Lavanderia
Filtra anche per:
Budget
Ordina per:Popolari oggi
21 - 40 di 76 foto
1 di 3
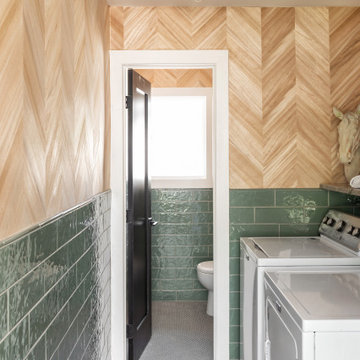
Esempio di una sala lavanderia con nessun'anta, top in marmo, paraspruzzi verde, paraspruzzi con piastrelle diamantate, pareti bianche, pavimento in legno massello medio, lavatrice e asciugatrice affiancate, pavimento marrone, top multicolore, soffitto a volta e carta da parati
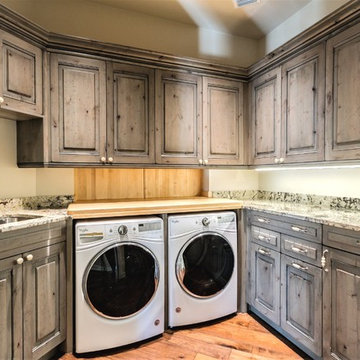
Large laundry for active family! Distressed knotty alder cabinets in a unique driftwood gray stain. Maple butcher block top is perfect for folding clothes above the large washer & dryer. -- DeAngelis Custom Builders.
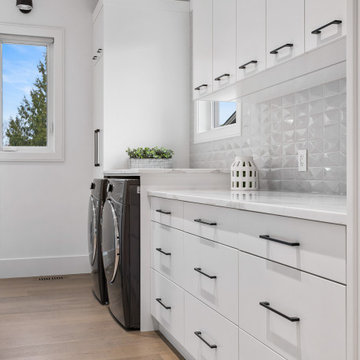
THIS SPACE IS RIGHT OFF OF THE KITCHEN SO IT SERVES AS A PANTRY AND A LAUNDRY ROOM, WE WANTED IT TO LOOK FRESH AND CLEAN, WHILE STILL HAVING INTEREST TO THE SPACE, THE POPS OF BLACK, AND THE 3D PROFILE ON THE BACKSPLASH HELP TO ELEVATE THIS SPACE.
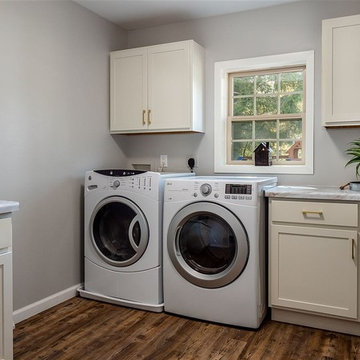
Esempio di una sala lavanderia country di medie dimensioni con ante in stile shaker, ante beige, top in laminato, pareti grigie, pavimento in legno massello medio, lavatrice e asciugatrice affiancate, pavimento marrone e top multicolore
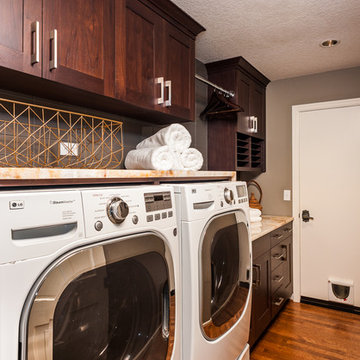
Laundry room designed to match the kitchen remodel. Dark stained cabinets, granite counter top.
Idee per una grande lavanderia classica con lavello sottopiano, ante con riquadro incassato, ante marroni, top in granito, pareti grigie, pavimento in legno massello medio, lavatrice e asciugatrice affiancate, pavimento marrone e top multicolore
Idee per una grande lavanderia classica con lavello sottopiano, ante con riquadro incassato, ante marroni, top in granito, pareti grigie, pavimento in legno massello medio, lavatrice e asciugatrice affiancate, pavimento marrone e top multicolore

This project recently completed in Manly shows a perfect blend of classic and contemporary styles. Stunning satin polyurethane cabinets, in our signature 7-coat spray finish, with classic details show that you don’t have to choose between classic and contemporary when renovating your home.
The brief from our client was to create the feeling of a house within their new apartment, allowing their family the ease of apartment living without compromising the feeling of spaciousness. By combining the grandeur of sculpted mouldings with a contemporary neutral colour scheme, we’ve created a mix of old and new school that perfectly suits our client’s lifestyle.
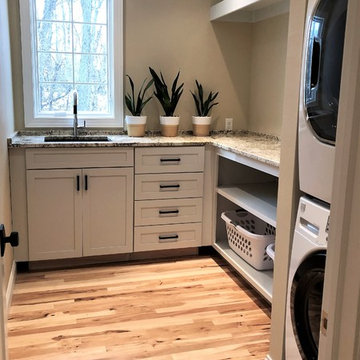
Esempio di una lavanderia tradizionale con lavello sottopiano, ante in stile shaker, ante bianche, top in granito, pavimento in legno massello medio, lavatrice e asciugatrice a colonna, pavimento multicolore e top multicolore
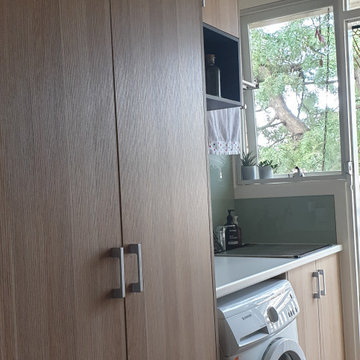
A compact Laundry for a unit
Ispirazione per una piccola lavanderia multiuso design con lavello a vasca singola, ante lisce, ante in legno chiaro, top in laminato, pareti bianche, pavimento in legno massello medio, pavimento marrone e top multicolore
Ispirazione per una piccola lavanderia multiuso design con lavello a vasca singola, ante lisce, ante in legno chiaro, top in laminato, pareti bianche, pavimento in legno massello medio, pavimento marrone e top multicolore

Shingle details and handsome stone accents give this traditional carriage house the look of days gone by while maintaining all of the convenience of today. The goal for this home was to maximize the views of the lake and this three-story home does just that. With multi-level porches and an abundance of windows facing the water. The exterior reflects character, timelessness, and architectural details to create a traditional waterfront home.
The exterior details include curved gable rooflines, crown molding, limestone accents, cedar shingles, arched limestone head garage doors, corbels, and an arched covered porch. Objectives of this home were open living and abundant natural light. This waterfront home provides space to accommodate entertaining, while still living comfortably for two. The interior of the home is distinguished as well as comfortable.
Graceful pillars at the covered entry lead into the lower foyer. The ground level features a bonus room, full bath, walk-in closet, and garage. Upon entering the main level, the south-facing wall is filled with numerous windows to provide the entire space with lake views and natural light. The hearth room with a coffered ceiling and covered terrace opens to the kitchen and dining area.
The best views were saved on the upper level for the master suite. Third-floor of this traditional carriage house is a sanctuary featuring an arched opening covered porch, two walk-in closets, and an en suite bathroom with a tub and shower.
Round Lake carriage house is located in Charlevoix, Michigan. Round lake is the best natural harbor on Lake Michigan. Surrounded by the City of Charlevoix, it is uniquely situated in an urban center, but with access to thousands of acres of the beautiful waters of northwest Michigan. The lake sits between Lake Michigan to the west and Lake Charlevoix to the east.

Photo Credit: N. Leonard
Immagine di una grande lavanderia multiuso country con lavello sottopiano, ante con bugna sagomata, ante beige, top in granito, pareti grigie, pavimento in legno massello medio, lavatrice e asciugatrice affiancate, pavimento marrone, paraspruzzi grigio, paraspruzzi in perlinato, top multicolore e pareti in perlinato
Immagine di una grande lavanderia multiuso country con lavello sottopiano, ante con bugna sagomata, ante beige, top in granito, pareti grigie, pavimento in legno massello medio, lavatrice e asciugatrice affiancate, pavimento marrone, paraspruzzi grigio, paraspruzzi in perlinato, top multicolore e pareti in perlinato
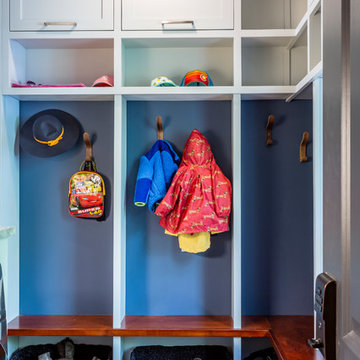
Keep everything organized in 1 room! We loved creating this mud room/laundry room for our clients. This gorgeous space features built-in cabinetry and a beautiful area to make the laundry fun.
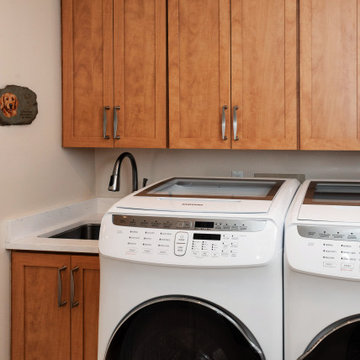
This kitchen was refaced in natural cherry wood with a caramel glaze. Cabinets with internal lighting, glass doors and shelves allow their contents to be on display. New cabinets were added, and seven rollouts were installed to dramatically increase storage. The laundry room cabinets were also updated and expanded with laminate Shaker doors, rollouts and new cabinetry.
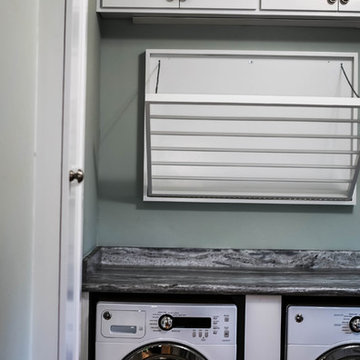
Foto di una sala lavanderia chic di medie dimensioni con lavello da incasso, ante con riquadro incassato, ante bianche, top in granito, pareti grigie, pavimento in legno massello medio, lavatrice e asciugatrice affiancate, pavimento marrone e top multicolore
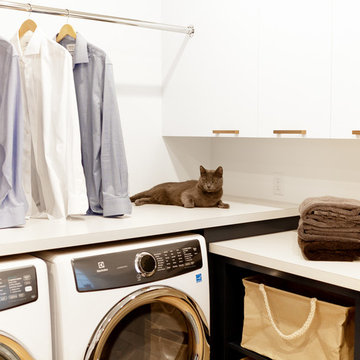
Even the cat loves this new this large, multi-purpose room that combines laundry, mudroom and pet storage uses into one room. Far better than the original dark, crowded small rooms. With the cat supervising, better finish folding the towels. Photo by SMHerrick Photography.
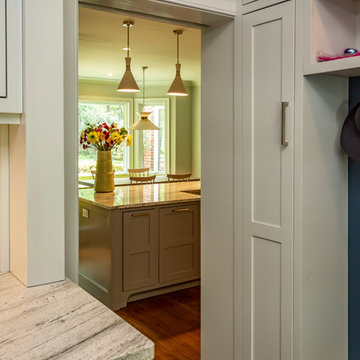
Keep everything organized in 1 room! We loved creating this mud room/laundry room for our clients. This gorgeous space features built-in cabinetry and a beautiful area to make the laundry fun.
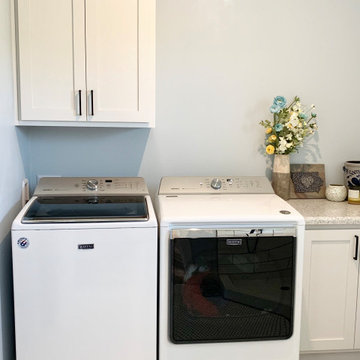
Koch Cabinetry in the Savannah door and a combination of “White” and “Black” painted finishes. KitchenAid appliances featured including a commercial style range. Cambria Quartz in the “Bentley” design in a waterfall island countertop and “Fieldstone” Cambria on the kitchen perimeter. Cabinetry, counters, and appliances by Village Home Stores for a new home built in Eldridge Iowa by Budd Creek Homes.
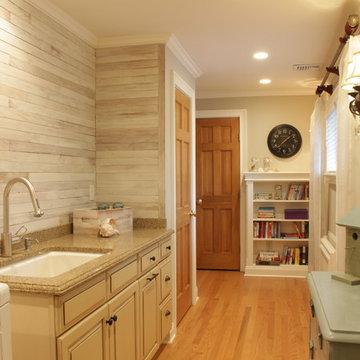
A wonderful laundry room with so many interesting elements.
Photo Credit: N. Leonard
Idee per una grande lavanderia multiuso country con lavello sottopiano, ante con bugna sagomata, ante beige, top in granito, pareti grigie, pavimento in legno massello medio, lavatrice e asciugatrice affiancate, pavimento marrone, paraspruzzi grigio, paraspruzzi in perlinato, top multicolore e pareti in perlinato
Idee per una grande lavanderia multiuso country con lavello sottopiano, ante con bugna sagomata, ante beige, top in granito, pareti grigie, pavimento in legno massello medio, lavatrice e asciugatrice affiancate, pavimento marrone, paraspruzzi grigio, paraspruzzi in perlinato, top multicolore e pareti in perlinato
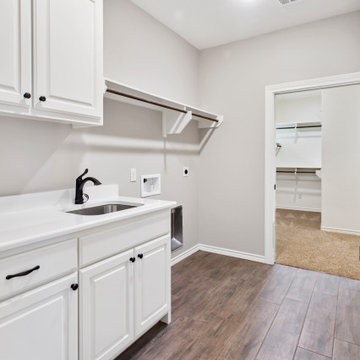
This laundry room has a quartz countertop with beaded inset cabinets, and an integrated sink. Call us today to start your dream home (979) 704-5471
Foto di una lavanderia multiuso classica con lavello integrato, ante a filo, ante bianche, top in quarzo composito, pavimento in legno massello medio, lavatrice e asciugatrice affiancate, pavimento marrone e top multicolore
Foto di una lavanderia multiuso classica con lavello integrato, ante a filo, ante bianche, top in quarzo composito, pavimento in legno massello medio, lavatrice e asciugatrice affiancate, pavimento marrone e top multicolore
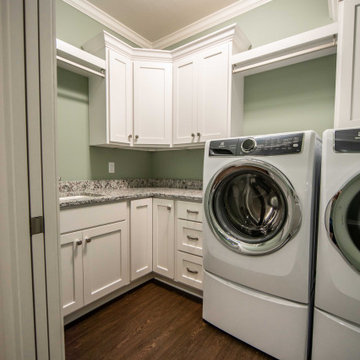
The laundry room provides two hanging rods, plenty of storage and a dedicated laundry sink.
Ispirazione per una sala lavanderia chic di medie dimensioni con lavello sottopiano, ante con riquadro incassato, ante bianche, top in granito, pareti verdi, pavimento in legno massello medio, lavatrice e asciugatrice affiancate, pavimento marrone e top multicolore
Ispirazione per una sala lavanderia chic di medie dimensioni con lavello sottopiano, ante con riquadro incassato, ante bianche, top in granito, pareti verdi, pavimento in legno massello medio, lavatrice e asciugatrice affiancate, pavimento marrone e top multicolore
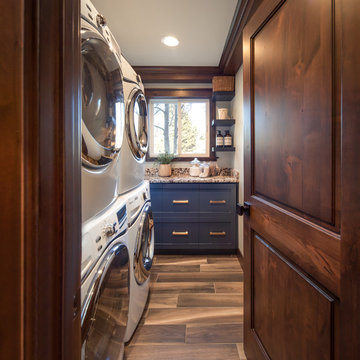
This is a lovely, 2 story home in Littleton, Colorado. It backs up to the High Line Canal and has truly stunning mountain views. When our clients purchased the home it was stuck in a 1980's time warp and didn't quite function for the family of 5. They hired us to to assist with a complete remodel. We took out walls, moved windows, added built-ins and cabinetry and worked with the clients more rustic, transitional taste. Check back for photos of the clients kitchen renovation! Photographs by Sara Yoder. Photo styling by Kristy Oatman.
FEATURED IN:
Colorado Homes & Lifestyles: A Divine Mix from the Kitchen Issue
Colorado Nest - The Living Room
Colorado Nest - The Bar
2