2.661 Foto di lavanderie con pavimento in legno massello medio e moquette
Filtra anche per:
Budget
Ordina per:Popolari oggi
161 - 180 di 2.661 foto
1 di 3
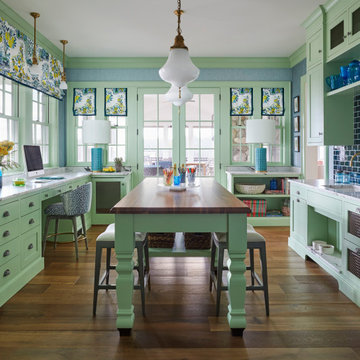
Foto di una lavanderia multiuso chic con lavello sottopiano, ante verdi, pareti blu, pavimento in legno massello medio e top bianco

Esempio di una sala lavanderia country con lavello stile country, ante con bugna sagomata, ante verdi, pareti multicolore, pavimento in legno massello medio, lavatrice e asciugatrice affiancate, pavimento marrone e top beige
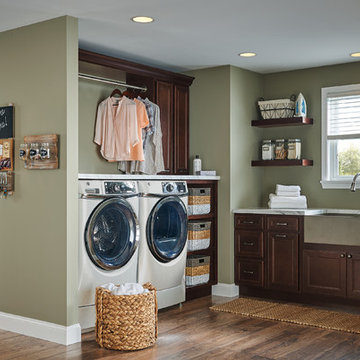
Idee per una sala lavanderia chic di medie dimensioni con ante in stile shaker, ante in legno bruno, pareti verdi, pavimento in legno massello medio, lavatrice e asciugatrice affiancate, pavimento marrone e top grigio

Combined butlers pantry and laundry works well together. Plenty of storage including wall cupboards and hanging rail above bench with gorgeous marble herringbone tiles
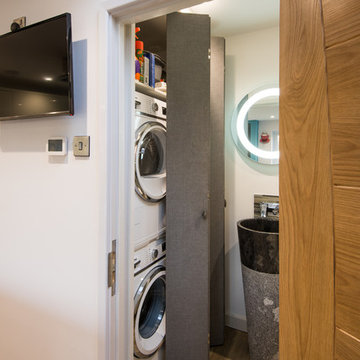
Foto di una piccola lavanderia multiuso minimal con lavello a vasca singola, pareti beige, pavimento in legno massello medio, lavatrice e asciugatrice a colonna e pavimento marrone
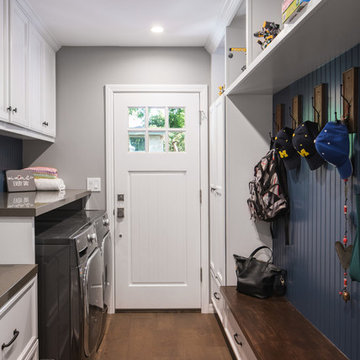
Paul Vu
Esempio di una sala lavanderia classica di medie dimensioni con ante bianche, top in quarzo composito, pareti blu, pavimento in legno massello medio, lavatrice e asciugatrice affiancate e pavimento marrone
Esempio di una sala lavanderia classica di medie dimensioni con ante bianche, top in quarzo composito, pareti blu, pavimento in legno massello medio, lavatrice e asciugatrice affiancate e pavimento marrone

Industrial meets eclectic in this kitchen, pantry and laundry renovation by Dan Kitchens Australia. Many of the industrial features were made and installed by Craig's Workshop, including the reclaimed timber barbacking, the full-height pressed metal splashback and the rustic bar stools.
Photos: Paul Worsley @ Live By The Sea
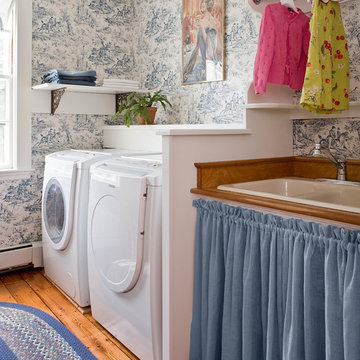
Michael J. Lee Photography
Foto di una sala lavanderia chic con lavatrice e asciugatrice affiancate, lavello da incasso, nessun'anta, pareti multicolore e pavimento in legno massello medio
Foto di una sala lavanderia chic con lavatrice e asciugatrice affiancate, lavello da incasso, nessun'anta, pareti multicolore e pavimento in legno massello medio
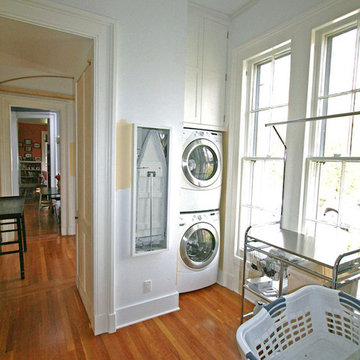
Foto di una piccola lavanderia multiuso chic con ante in stile shaker, ante bianche, pareti bianche, pavimento in legno massello medio e lavatrice e asciugatrice a colonna

A compact laundry space is placed carefully in the kitchen. Cleverly hidden away within a cabinet, the space has room for both the client's washer and dryer as well as some storage space above.
Project designed by Courtney Thomas Design in La Cañada. Serving Pasadena, Glendale, Monrovia, San Marino, Sierra Madre, South Pasadena, and Altadena.
For more about Courtney Thomas Design, click here: https://www.courtneythomasdesign.com/
To learn more about this project, click here: https://www.courtneythomasdesign.com/portfolio/kings-road-guest-house/

Designed in conjunction with Vinyet Architecture for homeowners who love the outdoors, this custom home flows smoothly from inside to outside with large doors that extends the living area out to a covered porch, hugging an oak tree. It also has a front porch and a covered path leading from the garage to the mud room and side entry. The two car garage features unique designs made to look more like a historic carriage home. The garage is directly linked to the master bedroom and bonus room. The interior has many high end details and features walnut flooring, built-in shelving units and an open cottage style kitchen dressed in ship lap siding and luxury appliances. We worked with Krystine Edwards Design on the interiors and incorporated products from Ferguson, Victoria + Albert, Landrum Tables, Circa Lighting

Laundry room
Immagine di una piccola lavanderia multiuso moderna con lavello sottopiano, ante in legno scuro, top piastrellato, paraspruzzi beige, paraspruzzi con piastrelle in pietra, pareti bianche, pavimento in legno massello medio, lavatrice e asciugatrice affiancate, pavimento marrone e top grigio
Immagine di una piccola lavanderia multiuso moderna con lavello sottopiano, ante in legno scuro, top piastrellato, paraspruzzi beige, paraspruzzi con piastrelle in pietra, pareti bianche, pavimento in legno massello medio, lavatrice e asciugatrice affiancate, pavimento marrone e top grigio

This stackable washer/dryer is hidden inside what looks like a pantry cabinet, blending into the overall kitchen as if it doesn't exist!
Photos by OnSite Studios
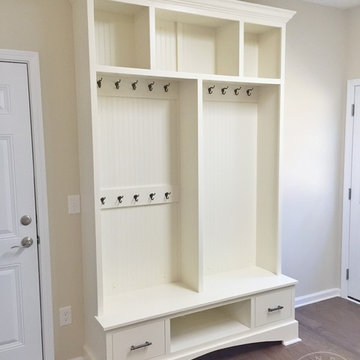
Esempio di una piccola lavanderia multiuso chic con ante in stile shaker, ante bianche, pareti beige e pavimento in legno massello medio
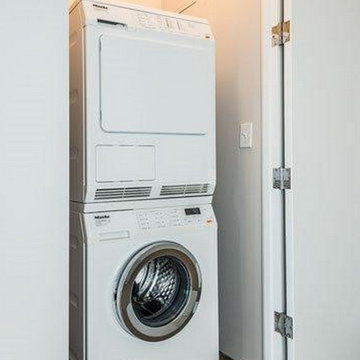
SFARMLS
Immagine di un piccolo ripostiglio-lavanderia minimal con pareti bianche, pavimento in legno massello medio e lavatrice e asciugatrice a colonna
Immagine di un piccolo ripostiglio-lavanderia minimal con pareti bianche, pavimento in legno massello medio e lavatrice e asciugatrice a colonna
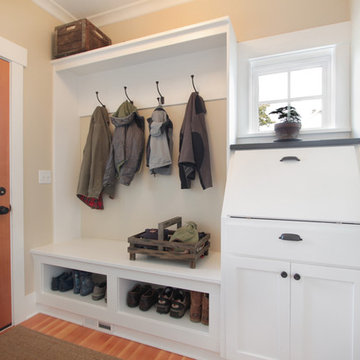
This Greenlake area home is the result of an extensive collaboration with the owners to recapture the architectural character of the 1920’s and 30’s era craftsman homes built in the neighborhood. Deep overhangs, notched rafter tails, and timber brackets are among the architectural elements that communicate this goal.
Given its modest 2800 sf size, the home sits comfortably on its corner lot and leaves enough room for an ample back patio and yard. An open floor plan on the main level and a centrally located stair maximize space efficiency, something that is key for a construction budget that values intimate detailing and character over size.
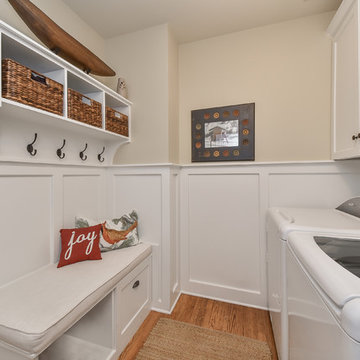
Esempio di una lavanderia tradizionale con ante in stile shaker, ante bianche, pareti beige, pavimento in legno massello medio e lavatrice e asciugatrice affiancate

This East Hampton, Long Island Laundry Room is made up of Dewitt Starmark Cabinets finished in White. The countertop is Quartz Caesarstone and the floating shelves are Natural Quartersawn Red Oak.
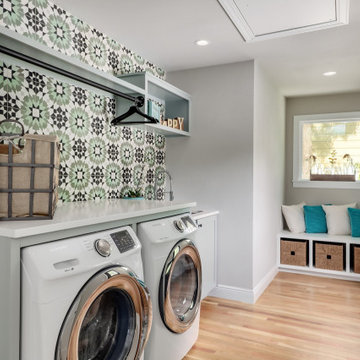
Immagine di una lavanderia tradizionale con lavello sottopiano, ante in stile shaker, ante grigie, pareti grigie, pavimento in legno massello medio, lavatrice e asciugatrice affiancate, pavimento marrone e top bianco
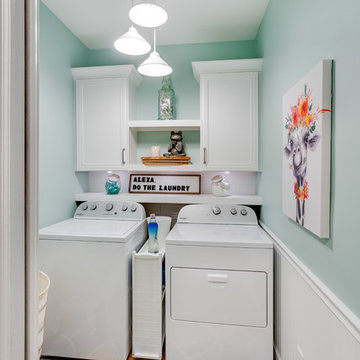
205 Photography
Foto di una sala lavanderia tradizionale di medie dimensioni con ante con riquadro incassato, ante bianche, pareti verdi, pavimento in legno massello medio, lavatrice e asciugatrice affiancate e pavimento marrone
Foto di una sala lavanderia tradizionale di medie dimensioni con ante con riquadro incassato, ante bianche, pareti verdi, pavimento in legno massello medio, lavatrice e asciugatrice affiancate e pavimento marrone
2.661 Foto di lavanderie con pavimento in legno massello medio e moquette
9