277 Foto di lavanderie con pavimento in laminato
Filtra anche per:
Budget
Ordina per:Popolari oggi
61 - 80 di 277 foto
1 di 3
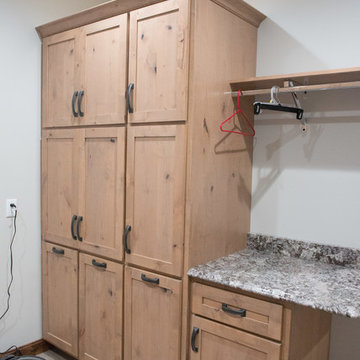
Large pantry unit provides roll out storage with hampers below. Dry hanging area & folding space.
Mandi B Photography
Esempio di una grande lavanderia multiuso stile rurale con lavello sottopiano, ante in stile shaker, ante in legno chiaro, top in granito, pareti bianche, pavimento in laminato, lavatrice e asciugatrice affiancate e top multicolore
Esempio di una grande lavanderia multiuso stile rurale con lavello sottopiano, ante in stile shaker, ante in legno chiaro, top in granito, pareti bianche, pavimento in laminato, lavatrice e asciugatrice affiancate e top multicolore
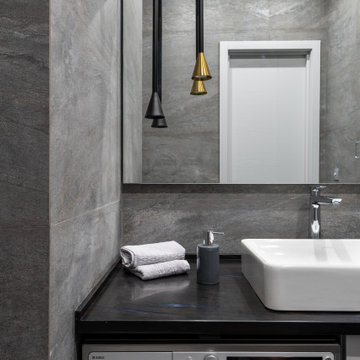
Проект для молодой семьи с ребенком. За основу взяли оттенки серого цвета. В каждом помещении использовали свои яркие акценты.
Foto di una grande lavanderia design con pareti grigie, pavimento in laminato e pavimento grigio
Foto di una grande lavanderia design con pareti grigie, pavimento in laminato e pavimento grigio
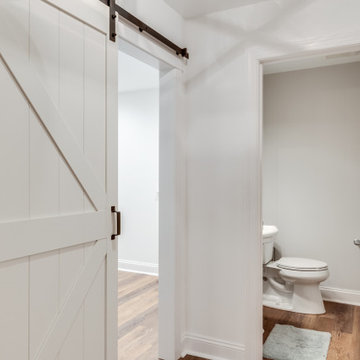
The small old kitchen space converted into a large laundry space, the entrance created with a sliding barn door. The remaining old kitchen space we created a powder room for guest use.
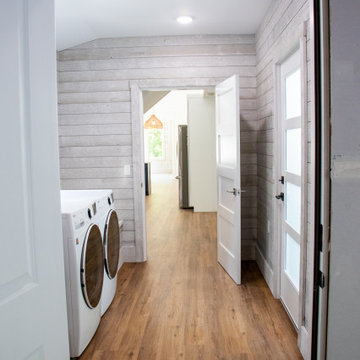
Immagine di una lavanderia multiuso moderna di medie dimensioni con pareti grigie, pavimento in laminato, lavatrice e asciugatrice affiancate, pavimento marrone e pareti in perlinato
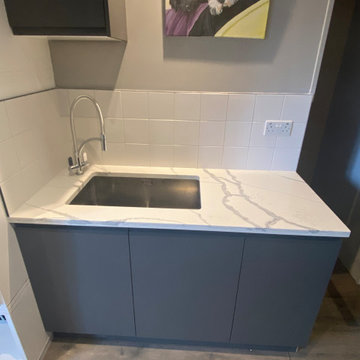
We created this secret room from the old garage, turning it into a useful space for washing the dogs, doing laundry and exercising - all of which we need to do in our own homes due to the Covid lockdown. The original room was created on a budget with laminate worktops and cheap ktichen doors - we recently replaced the original laminate worktops with quartz and changed the door fronts to create a clean, refreshed look. The opposite wall contains floor to ceiling bespoke cupboards with storage for everything from tennis rackets to a hidden wine fridge. The flooring is budget friendly laminated wood effect planks. The washer and drier are raised off the floor for easy access as well as additional storage for baskets below.
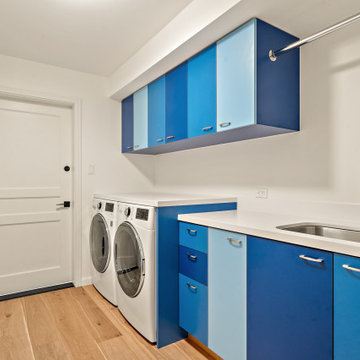
Immagine di una sala lavanderia minimalista di medie dimensioni con lavello sottopiano, ante lisce, ante blu, top in superficie solida, paraspruzzi bianco, paraspruzzi in quarzo composito, pareti bianche, pavimento in laminato, lavatrice e asciugatrice affiancate, pavimento marrone e top bianco
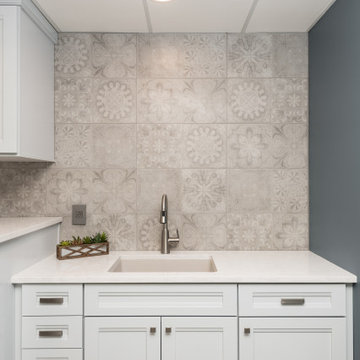
This laundry room designed by Curtis Lumber features Merillat Masterpiece cabinets with Sylvan Evercore doors in Surfside, hardware from the Amerock Manor Collection, Cambria Quartz countertop in Delgate, Elkay Quartz undermount sink, MoenEdwyn faucet and Ottimo ACCO1 Art Deco Series 12 x 24 tile.
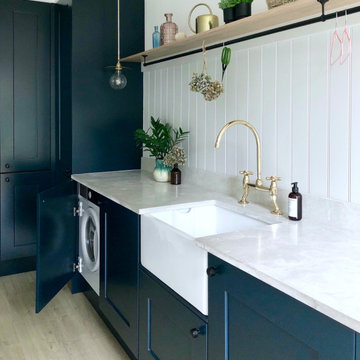
A utility doesn't have to be utilitarian! This narrow space in a newly built extension was turned into a pretty utility space, packed with storage and functionality to keep clutter and mess out of the kitchen.
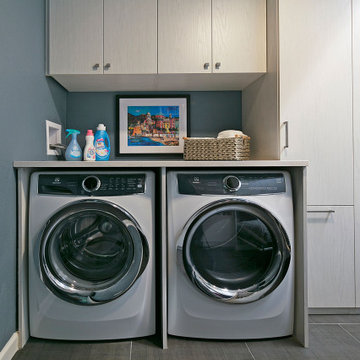
Living in a small home, this customer had a long wish list of uses for their very large laundry room, which had become a catch all for clutter. This transformation fulfilled all of their needs: providing storage space for laundry, household objects, and filing, as well as a small workstation and a place for their college aged son to sleep when coming home to visit. The side tilt, extra long twin wallbed fits perfectly in this room, allowing enough space to comfortably move around when it’s down, and providing bonus storage space in the extended upper cabinets. The use of Winter Fun textured TFL compliments the homes architecture and lends to a bright, airy feel and provides a tranquil space to work and sleep. The entire project priced out at $16,966.
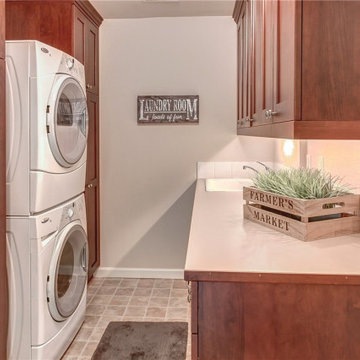
Light and bright laundry room with beautiful cherry shaker style cabinets, white tile backsplash and undercabinet lighting.
Immagine di una sala lavanderia chic di medie dimensioni con lavello da incasso, ante con riquadro incassato, ante in legno bruno, top in laminato, pareti beige, pavimento in laminato, lavatrice e asciugatrice a colonna, pavimento beige e top beige
Immagine di una sala lavanderia chic di medie dimensioni con lavello da incasso, ante con riquadro incassato, ante in legno bruno, top in laminato, pareti beige, pavimento in laminato, lavatrice e asciugatrice a colonna, pavimento beige e top beige
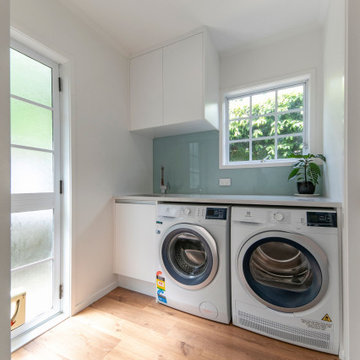
Renovate of existing kitchen laundry and bathroom.
Immagine di una lavanderia design di medie dimensioni con lavello sottopiano, ante bianche, top in quarzo composito, pareti bianche, pavimento in laminato, lavatrice e asciugatrice affiancate, pavimento marrone e top bianco
Immagine di una lavanderia design di medie dimensioni con lavello sottopiano, ante bianche, top in quarzo composito, pareti bianche, pavimento in laminato, lavatrice e asciugatrice affiancate, pavimento marrone e top bianco
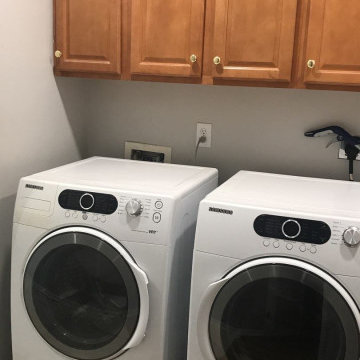
Laundry room update
Ispirazione per una grande lavanderia classica con ante con riquadro incassato, ante marroni, pareti grigie, pavimento in laminato, lavatrice e asciugatrice affiancate e pavimento marrone
Ispirazione per una grande lavanderia classica con ante con riquadro incassato, ante marroni, pareti grigie, pavimento in laminato, lavatrice e asciugatrice affiancate e pavimento marrone
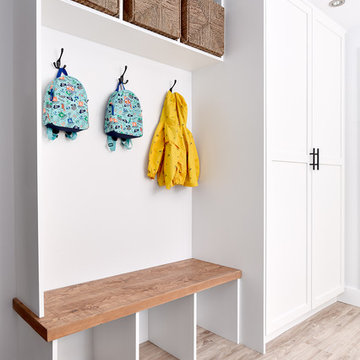
Immagine di una lavanderia multiuso country di medie dimensioni con lavello sottopiano, ante con riquadro incassato, ante bianche, top in quarzo composito, pareti bianche, pavimento in laminato, lavatrice e asciugatrice affiancate, pavimento marrone e top grigio

Laundry room with hanging space and utility sink.
Esempio di una sala lavanderia tradizionale di medie dimensioni con lavatoio, ante con riquadro incassato, ante in legno scuro, top in laminato, paraspruzzi bianco, paraspruzzi con piastrelle diamantate, pareti grigie, pavimento in laminato, lavatrice e asciugatrice affiancate, pavimento multicolore e top grigio
Esempio di una sala lavanderia tradizionale di medie dimensioni con lavatoio, ante con riquadro incassato, ante in legno scuro, top in laminato, paraspruzzi bianco, paraspruzzi con piastrelle diamantate, pareti grigie, pavimento in laminato, lavatrice e asciugatrice affiancate, pavimento multicolore e top grigio
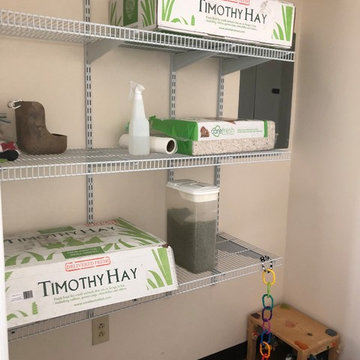
This was a laundry room, which has been converted into a rabbit room. The laundry room has been added into the bathroom, a utility sink has been added, and wire shelves for rabbit supply storage. The flooring and base trim is rabbit proof and easy to clean.
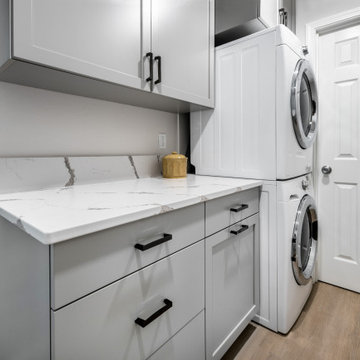
Foto di una piccola lavanderia design con ante in stile shaker, ante grigie, top in quarzo composito, paraspruzzi bianco, paraspruzzi in quarzo composito, pavimento in laminato, lavatrice e asciugatrice a colonna, pavimento marrone e top bianco
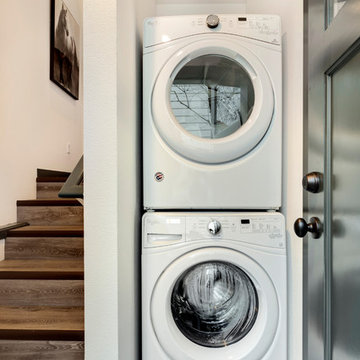
503 Real Estate Photography
Ispirazione per una piccola sala lavanderia moderna con pareti bianche, pavimento in laminato, lavatrice e asciugatrice a colonna e pavimento grigio
Ispirazione per una piccola sala lavanderia moderna con pareti bianche, pavimento in laminato, lavatrice e asciugatrice a colonna e pavimento grigio
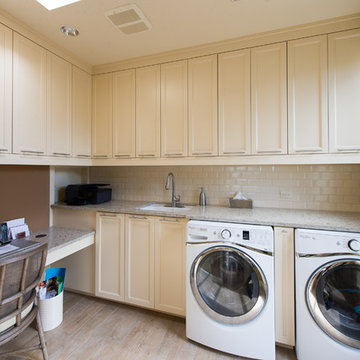
Gilbert Design Build with showrooms in Sarasota and Bradenton Florida created a new laundry room for these homeowners. In addition to having the new space be for laundry, they added a utility sink, tile backsplash, cabinetry (for storage) as well as a built-in desk and workstation. The new space is both functional and fashionable.
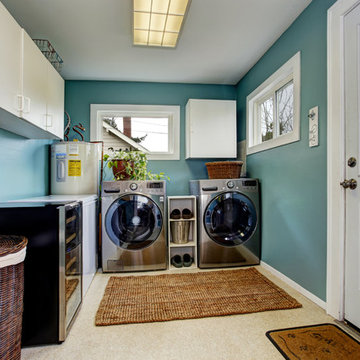
Ispirazione per una sala lavanderia classica di medie dimensioni con ante lisce, ante bianche, pareti blu, pavimento in laminato, lavatrice e asciugatrice affiancate e pavimento beige
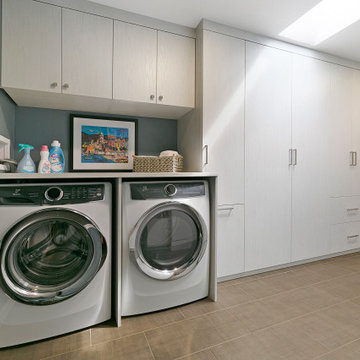
Living in a small home, this customer had a long wish list of uses for their very large laundry room, which had become a catch all for clutter. This transformation fulfilled all of their needs: providing storage space for laundry, household objects, and filing, as well as a small workstation and a place for their college aged son to sleep when coming home to visit. The side tilt, extra long twin wallbed fits perfectly in this room, allowing enough space to comfortably move around when it’s down, and providing bonus storage space in the extended upper cabinets. The use of Winter Fun textured TFL compliments the homes architecture and lends to a bright, airy feel and provides a tranquil space to work and sleep. The entire project priced out at $16,966.
277 Foto di lavanderie con pavimento in laminato
4