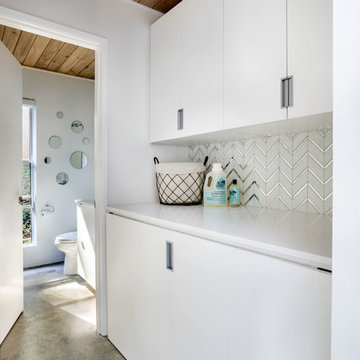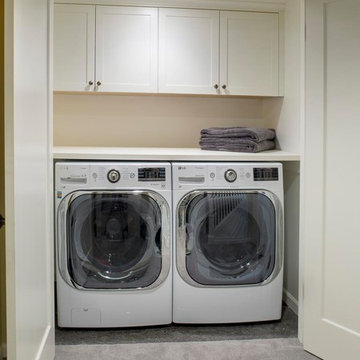1.681 Foto di lavanderie con pavimento in laminato e pavimento in cemento
Filtra anche per:
Budget
Ordina per:Popolari oggi
1 - 20 di 1.681 foto
1 di 3

Mary Carol Fitzgerald
Immagine di una sala lavanderia moderna di medie dimensioni con lavello sottopiano, ante in stile shaker, ante blu, top in quarzo composito, pareti blu, pavimento in cemento, lavatrice e asciugatrice affiancate, pavimento blu e top bianco
Immagine di una sala lavanderia moderna di medie dimensioni con lavello sottopiano, ante in stile shaker, ante blu, top in quarzo composito, pareti blu, pavimento in cemento, lavatrice e asciugatrice affiancate, pavimento blu e top bianco

Indigo blue Fabuwood cabinets for a laundry room with a custom butcher block countertop
Foto di un piccolo ripostiglio-lavanderia stile marinaro con lavello sottopiano, ante in stile shaker, ante blu, top in legno, pareti bianche, pavimento in laminato, lavatrice e asciugatrice affiancate, pavimento marrone e top marrone
Foto di un piccolo ripostiglio-lavanderia stile marinaro con lavello sottopiano, ante in stile shaker, ante blu, top in legno, pareti bianche, pavimento in laminato, lavatrice e asciugatrice affiancate, pavimento marrone e top marrone

Fun & Colourful makes Laundry less of a chore! durable quartz countertops are perfect for heavy duty utility rooms. An open shelf above the machines offers great storage and easy access to detergents and cleaning supplies

This 2,500 square-foot home, combines the an industrial-meets-contemporary gives its owners the perfect place to enjoy their rustic 30- acre property. Its multi-level rectangular shape is covered with corrugated red, black, and gray metal, which is low-maintenance and adds to the industrial feel.
Encased in the metal exterior, are three bedrooms, two bathrooms, a state-of-the-art kitchen, and an aging-in-place suite that is made for the in-laws. This home also boasts two garage doors that open up to a sunroom that brings our clients close nature in the comfort of their own home.
The flooring is polished concrete and the fireplaces are metal. Still, a warm aesthetic abounds with mixed textures of hand-scraped woodwork and quartz and spectacular granite counters. Clean, straight lines, rows of windows, soaring ceilings, and sleek design elements form a one-of-a-kind, 2,500 square-foot home

Clean white shiplap, a vintage style porcelain hanging utility sink and simple open furnishings make make laundry time enjoyable. An adjacent two door closet houses all the clutter of cleaning supplies and keeps them out of sight. An antique giant clothespin hangs on the wall, an iron rod allows for hanging clothes to dry with the fresh air from three awning style windows.

Esempio di una sala lavanderia minimalista di medie dimensioni con lavello sottopiano, top in granito, pareti bianche, pavimento in cemento, lavatrice e asciugatrice a colonna, pavimento grigio e top nero

The Utilities Room- Combining laundry, Mudroom and Pantry.
Ispirazione per una lavanderia multiuso contemporanea di medie dimensioni con lavello da incasso, ante in stile shaker, top in quarzo composito, paraspruzzi grigio, paraspruzzi con piastrelle di vetro, pareti bianche, pavimento in cemento, lavatrice e asciugatrice affiancate, top bianco, ante turchesi e pavimento grigio
Ispirazione per una lavanderia multiuso contemporanea di medie dimensioni con lavello da incasso, ante in stile shaker, top in quarzo composito, paraspruzzi grigio, paraspruzzi con piastrelle di vetro, pareti bianche, pavimento in cemento, lavatrice e asciugatrice affiancate, top bianco, ante turchesi e pavimento grigio

View of Laundry room with built-in soapstone folding counter above storage for industrial style rolling laundry carts and hampers. Space for hang drying above. Laundry features two stacked washer / dryer sets. Painted ship-lap walls with decorative raw concrete floor tiles. Built-in pull down ironing board between the washers / dryers.

Photo Credit: David Cannon; Design: Michelle Mentzer
Instagram: @newriverbuildingco
Ispirazione per una lavanderia multiuso country di medie dimensioni con lavello stile country, ante con riquadro incassato, ante bianche, pareti bianche, pavimento grigio, top bianco, top in quarzo composito, pavimento in cemento e lavatrice e asciugatrice affiancate
Ispirazione per una lavanderia multiuso country di medie dimensioni con lavello stile country, ante con riquadro incassato, ante bianche, pareti bianche, pavimento grigio, top bianco, top in quarzo composito, pavimento in cemento e lavatrice e asciugatrice affiancate

Foto di una lavanderia multiuso country con lavello sottopiano, ante in stile shaker, ante beige, top in legno, pareti bianche, pavimento in cemento, lavatrice e asciugatrice affiancate, pavimento grigio e top beige

Esempio di una piccola lavanderia minimalista con ante lisce, ante bianche, top in quarzo composito, pareti bianche, pavimento in cemento e lavatrice e asciugatrice nascoste

Photo by Seth Hannula
Immagine di una grande sala lavanderia chic con lavello da incasso, ante lisce, ante bianche, top in laminato, pareti rosa, lavatrice e asciugatrice affiancate, pavimento multicolore, pavimento in cemento e top bianco
Immagine di una grande sala lavanderia chic con lavello da incasso, ante lisce, ante bianche, top in laminato, pareti rosa, lavatrice e asciugatrice affiancate, pavimento multicolore, pavimento in cemento e top bianco

Architect: Tim Brown Architecture. Photographer: Casey Fry
Ispirazione per una grande sala lavanderia country con lavello sottopiano, ante in stile shaker, pavimento in cemento, lavatrice e asciugatrice affiancate, ante blu, top in marmo, pareti blu, pavimento grigio e top bianco
Ispirazione per una grande sala lavanderia country con lavello sottopiano, ante in stile shaker, pavimento in cemento, lavatrice e asciugatrice affiancate, ante blu, top in marmo, pareti blu, pavimento grigio e top bianco

Stephen Cridland
Idee per un piccolo ripostiglio-lavanderia stile americano con ante in stile shaker, ante bianche, top in legno, pavimento in cemento, lavatrice e asciugatrice affiancate e pareti beige
Idee per un piccolo ripostiglio-lavanderia stile americano con ante in stile shaker, ante bianche, top in legno, pavimento in cemento, lavatrice e asciugatrice affiancate e pareti beige

New laundry room with removable ceiling to access plumbing for future kitchen remodel. Soffit on upper left accomodates heating ducts from new furnace room (accecssed by door to the left of the sink). Painted cabinets, painted concrete floor and built in hanging rod make for functional laundry space.
Photo by David Hiser

Photo Credit: Aaron Leitz
Immagine di una lavanderia minimalista con ante lisce, ante bianche, pavimento in cemento, lavatrice e asciugatrice affiancate, lavello da incasso, top in laminato e pareti bianche
Immagine di una lavanderia minimalista con ante lisce, ante bianche, pavimento in cemento, lavatrice e asciugatrice affiancate, lavello da incasso, top in laminato e pareti bianche

Jenna & Lauren Weiler
Foto di una lavanderia multiuso moderna di medie dimensioni con lavello sottopiano, ante lisce, ante grigie, top in granito, pareti beige, pavimento in laminato, lavatrice e asciugatrice a colonna e pavimento multicolore
Foto di una lavanderia multiuso moderna di medie dimensioni con lavello sottopiano, ante lisce, ante grigie, top in granito, pareti beige, pavimento in laminato, lavatrice e asciugatrice a colonna e pavimento multicolore

This Huntington Woods lower level renovation was recently finished in September of 2019. Created for a busy family of four, we designed the perfect getaway complete with custom millwork throughout, a complete gym, spa bathroom, craft room, laundry room, and most importantly, entertaining and living space.
From the main floor, a single pane glass door and decorative wall sconce invites us down. The patterned carpet runner and custom metal railing leads to handmade shiplap and millwork to create texture and depth. The reclaimed wood entertainment center allows for the perfect amount of storage and display. Constructed of wire brushed white oak, it becomes the focal point of the living space.
It’s easy to come downstairs and relax at the eye catching reclaimed wood countertop and island, with undercounter refrigerator and wine cooler to serve guests. Our gym contains a full length wall of glass, complete with rubber flooring, reclaimed wall paneling, and custom metalwork for shelving.
The office/craft room is concealed behind custom sliding barn doors, a perfect spot for our homeowner to write while the kids can use the Dekton countertops for crafts. The spa bathroom has heated floors, a steam shower, full surround lighting and a custom shower frame system to relax in total luxury. Our laundry room is whimsical and fresh, with rustic plank herringbone tile.
With this space layout and renovation, the finished basement is designed to be a perfect spot to entertain guests, watch a movie with the kids or even date night!

Mary Carol Fitzgerald
Foto di una sala lavanderia minimalista di medie dimensioni con lavello sottopiano, ante in stile shaker, ante blu, top in quarzo composito, pareti blu, pavimento in cemento, lavatrice e asciugatrice affiancate, pavimento blu e top bianco
Foto di una sala lavanderia minimalista di medie dimensioni con lavello sottopiano, ante in stile shaker, ante blu, top in quarzo composito, pareti blu, pavimento in cemento, lavatrice e asciugatrice affiancate, pavimento blu e top bianco

Idee per una grande lavanderia multiuso minimalista con lavello da incasso, ante in stile shaker, ante grigie, top in quarzo composito, paraspruzzi in quarzo composito, pareti bianche, pavimento in cemento, lavatrice e asciugatrice a colonna e pavimento grigio
1.681 Foto di lavanderie con pavimento in laminato e pavimento in cemento
1