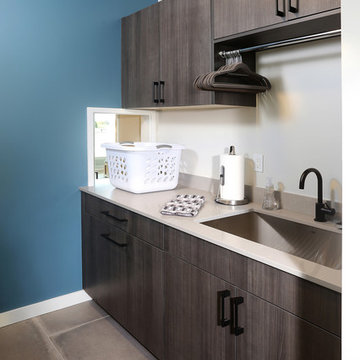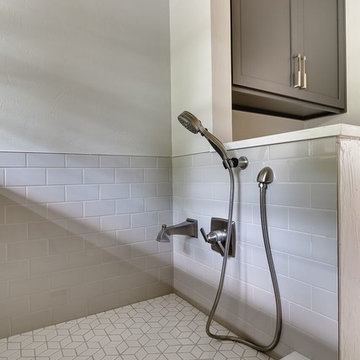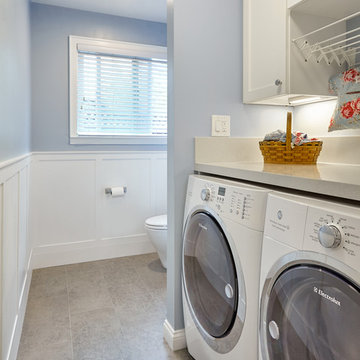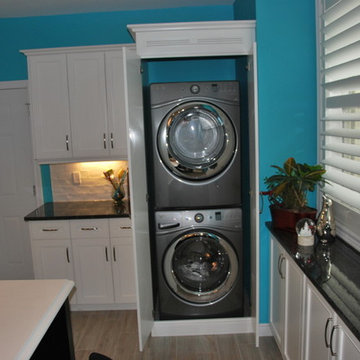7.683 Foto di lavanderie con pavimento in gres porcellanato
Filtra anche per:
Budget
Ordina per:Popolari oggi
121 - 140 di 7.683 foto
1 di 3

Laundry Room
Idee per una sala lavanderia minimalista di medie dimensioni con lavello sottopiano, ante lisce, ante in legno bruno, top in quarzo composito, pavimento in gres porcellanato, lavatrice e asciugatrice affiancate, pavimento grigio e top bianco
Idee per una sala lavanderia minimalista di medie dimensioni con lavello sottopiano, ante lisce, ante in legno bruno, top in quarzo composito, pavimento in gres porcellanato, lavatrice e asciugatrice affiancate, pavimento grigio e top bianco

This lovely transitional home in Minnesota's lake country pairs industrial elements with softer formal touches. It uses an eclectic mix of materials and design elements to create a beautiful yet comfortable family home.

Esempio di una lavanderia minimal di medie dimensioni con ante in stile shaker, ante grigie, pareti grigie, pavimento in gres porcellanato, pavimento grigio e top bianco

Porcelain tile flooring are done in a calming grey in the large scale size of 12" x 24" - less grout! Complimented with the natural, Quartzite stone counter tops.

Foto di una grande lavanderia multiuso contemporanea con lavello da incasso, ante lisce, ante bianche, top in legno, pareti grigie, pavimento in gres porcellanato, lavatrice e asciugatrice affiancate e pavimento grigio

Joe Burull
Immagine di una grande lavanderia multiuso country con lavatoio, ante in stile shaker, ante bianche, lavatrice e asciugatrice affiancate, pareti bianche, pavimento in gres porcellanato e pavimento beige
Immagine di una grande lavanderia multiuso country con lavatoio, ante in stile shaker, ante bianche, lavatrice e asciugatrice affiancate, pareti bianche, pavimento in gres porcellanato e pavimento beige

The laundry machines are paired with an under mount utility sink with air dry rods above. Extra deep cabinet storage above the washer/dryer provide easy access to laundry detergents, etc. Under cabinet lighting keeps this land locked laundry room feeling light and bright. Notice the dark void in the back left corner of the washing machine. This is an access hole for turning off the water supply before removing the machine for service.
A Kitchen That Works LLC

Design & Build Team: Anchor Builders,
Photographer: Andrea Rugg Photography
Esempio di una sala lavanderia classica di medie dimensioni con lavello da incasso, ante nere, top in laminato, pareti bianche, pavimento in gres porcellanato, lavatrice e asciugatrice affiancate e ante in stile shaker
Esempio di una sala lavanderia classica di medie dimensioni con lavello da incasso, ante nere, top in laminato, pareti bianche, pavimento in gres porcellanato, lavatrice e asciugatrice affiancate e ante in stile shaker

Kristen Paulin Photography
Immagine di una piccola lavanderia multiuso classica con ante in stile shaker, ante bianche, top in quarzo composito, pareti blu, pavimento in gres porcellanato e lavatrice e asciugatrice affiancate
Immagine di una piccola lavanderia multiuso classica con ante in stile shaker, ante bianche, top in quarzo composito, pareti blu, pavimento in gres porcellanato e lavatrice e asciugatrice affiancate

Photography by Mia Baxter
www.miabaxtersmail.com
Immagine di una lavanderia multiuso tradizionale di medie dimensioni con lavello sottopiano, ante in stile shaker, ante in legno bruno, top in quarzo composito, pareti grigie, pavimento in gres porcellanato e lavatrice e asciugatrice affiancate
Immagine di una lavanderia multiuso tradizionale di medie dimensioni con lavello sottopiano, ante in stile shaker, ante in legno bruno, top in quarzo composito, pareti grigie, pavimento in gres porcellanato e lavatrice e asciugatrice affiancate

Milton Friesen
Esempio di una lavanderia chic di medie dimensioni con lavello sottopiano, ante con riquadro incassato, ante bianche, top in granito, paraspruzzi bianco, paraspruzzi con piastrelle diamantate, pavimento in gres porcellanato, pavimento beige e top nero
Esempio di una lavanderia chic di medie dimensioni con lavello sottopiano, ante con riquadro incassato, ante bianche, top in granito, paraspruzzi bianco, paraspruzzi con piastrelle diamantate, pavimento in gres porcellanato, pavimento beige e top nero

Photos by Jeremy Mason McGraw
Foto di una grande sala lavanderia chic con ante grigie, top in granito, pareti grigie, pavimento in gres porcellanato, lavatrice e asciugatrice affiancate e ante con bugna sagomata
Foto di una grande sala lavanderia chic con ante grigie, top in granito, pareti grigie, pavimento in gres porcellanato, lavatrice e asciugatrice affiancate e ante con bugna sagomata

Photo By:
Aimée Mazzenga
Esempio di una sala lavanderia tradizionale con lavello sottopiano, ante a filo, ante bianche, top in superficie solida, pareti bianche, pavimento in gres porcellanato, lavatrice e asciugatrice affiancate, pavimento beige e top beige
Esempio di una sala lavanderia tradizionale con lavello sottopiano, ante a filo, ante bianche, top in superficie solida, pareti bianche, pavimento in gres porcellanato, lavatrice e asciugatrice affiancate, pavimento beige e top beige

Ispirazione per una piccola lavanderia multiuso contemporanea con ante lisce, ante bianche, pareti grigie, pavimento in gres porcellanato, lavatrice e asciugatrice a colonna e pavimento grigio

Rodwin Architecture & Skycastle Homes
Location: Boulder, Colorado, USA
Interior design, space planning and architectural details converge thoughtfully in this transformative project. A 15-year old, 9,000 sf. home with generic interior finishes and odd layout needed bold, modern, fun and highly functional transformation for a large bustling family. To redefine the soul of this home, texture and light were given primary consideration. Elegant contemporary finishes, a warm color palette and dramatic lighting defined modern style throughout. A cascading chandelier by Stone Lighting in the entry makes a strong entry statement. Walls were removed to allow the kitchen/great/dining room to become a vibrant social center. A minimalist design approach is the perfect backdrop for the diverse art collection. Yet, the home is still highly functional for the entire family. We added windows, fireplaces, water features, and extended the home out to an expansive patio and yard.
The cavernous beige basement became an entertaining mecca, with a glowing modern wine-room, full bar, media room, arcade, billiards room and professional gym.
Bathrooms were all designed with personality and craftsmanship, featuring unique tiles, floating wood vanities and striking lighting.
This project was a 50/50 collaboration between Rodwin Architecture and Kimball Modern

Esempio di una sala lavanderia contemporanea di medie dimensioni con lavello stile country, ante lisce, ante in legno chiaro, top in quarzo composito, paraspruzzi grigio, paraspruzzi in gres porcellanato, pareti bianche, pavimento in gres porcellanato, lavatrice e asciugatrice affiancate, pavimento bianco e top grigio

Essentials for a functional laundry room include hanging space and counters for folding.
Esempio di una piccola sala lavanderia minimalista con ante in stile shaker, ante bianche, top in quarzo composito, paraspruzzi bianco, paraspruzzi con piastrelle diamantate, pareti bianche, pavimento in gres porcellanato, lavatrice e asciugatrice a colonna, pavimento nero e top bianco
Esempio di una piccola sala lavanderia minimalista con ante in stile shaker, ante bianche, top in quarzo composito, paraspruzzi bianco, paraspruzzi con piastrelle diamantate, pareti bianche, pavimento in gres porcellanato, lavatrice e asciugatrice a colonna, pavimento nero e top bianco

Bright White Laundry Room With Gorgeous Rolling Ladder
Immagine di un ripostiglio-lavanderia country di medie dimensioni con lavello stile country, ante in stile shaker, ante bianche, top in quarzo composito, paraspruzzi multicolore, paraspruzzi con piastrelle in ceramica, pareti bianche, pavimento in gres porcellanato, lavatrice e asciugatrice affiancate, pavimento grigio e top grigio
Immagine di un ripostiglio-lavanderia country di medie dimensioni con lavello stile country, ante in stile shaker, ante bianche, top in quarzo composito, paraspruzzi multicolore, paraspruzzi con piastrelle in ceramica, pareti bianche, pavimento in gres porcellanato, lavatrice e asciugatrice affiancate, pavimento grigio e top grigio

A small beachside home was reconfigured to allow for a larger kitchen opening to the back yard with compact adjacent laundry. The feature tiled wall makes quite a statement with striking dark turquoise hand-made tiles. The wall conceals the small walk-in pantry we managed to fit in behind. Used for food storage and making messy afternoon snacks without cluttering the open plan kitchen/dining living room. Lots of drawers and benchspace in the actual kitchen make this kitchen a dream to work in. And enhances the whole living dining space. The laundry continues with the same materials as the kitchen so make a small but functional space connect with the kitchen.

Esempio di una grande lavanderia multiuso design con lavello sottopiano, ante con riquadro incassato, ante blu, top in quarzite, pareti beige, pavimento in gres porcellanato, lavatrice e asciugatrice affiancate, pavimento beige e top bianco
7.683 Foto di lavanderie con pavimento in gres porcellanato
7