253 Foto di lavanderie con pavimento in gres porcellanato e top multicolore
Filtra anche per:
Budget
Ordina per:Popolari oggi
101 - 120 di 253 foto
1 di 3
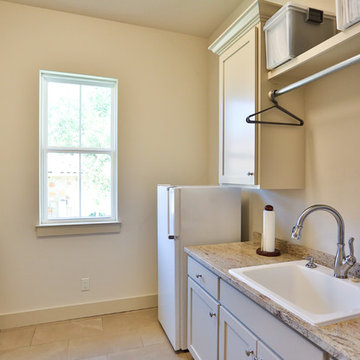
Laundry Room in Hill Country Stone Ranch. Features granite countertops, tile flooring, alder cabinets and drawers, and farmhouse sink.
Idee per una piccola sala lavanderia classica con lavello stile country, ante con riquadro incassato, ante beige, top in granito, pareti beige, pavimento in gres porcellanato, lavatrice e asciugatrice affiancate, pavimento bianco e top multicolore
Idee per una piccola sala lavanderia classica con lavello stile country, ante con riquadro incassato, ante beige, top in granito, pareti beige, pavimento in gres porcellanato, lavatrice e asciugatrice affiancate, pavimento bianco e top multicolore
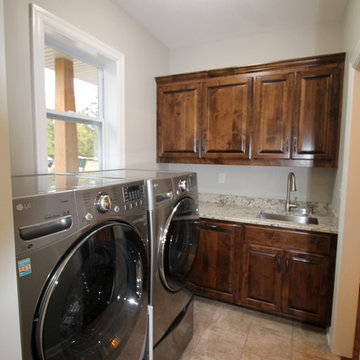
Laundry room with sink.
Foto di una piccola sala lavanderia classica con lavello sottopiano, ante con bugna sagomata, ante marroni, top in granito, pareti beige, pavimento in gres porcellanato, lavatrice e asciugatrice affiancate, pavimento beige e top multicolore
Foto di una piccola sala lavanderia classica con lavello sottopiano, ante con bugna sagomata, ante marroni, top in granito, pareti beige, pavimento in gres porcellanato, lavatrice e asciugatrice affiancate, pavimento beige e top multicolore
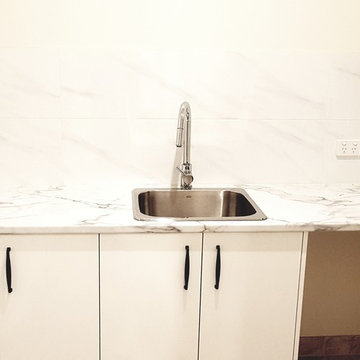
Foto di una grande sala lavanderia minimalista con lavello da incasso, ante lisce, ante bianche, top in quarzo composito, pareti bianche, pavimento in gres porcellanato, pavimento grigio e top multicolore
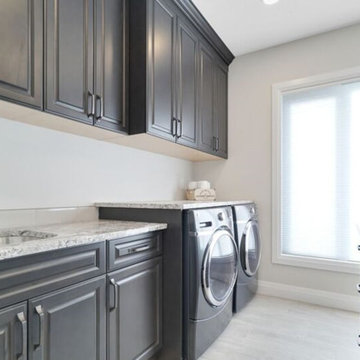
Idee per una lavanderia classica con lavello sottopiano, ante con bugna sagomata, ante marroni, top in granito, pareti bianche, pavimento in gres porcellanato, lavatrice e asciugatrice affiancate, pavimento beige e top multicolore
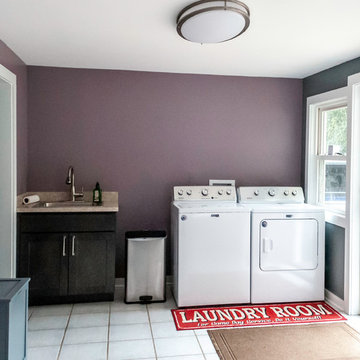
Layout change and added wood trims and lighting create an updated and better functioning laundry room.
Idee per una lavanderia multiuso classica di medie dimensioni con lavello da incasso, ante in stile shaker, ante grigie, top in laminato, pareti multicolore, pavimento in gres porcellanato, lavatrice e asciugatrice affiancate, pavimento bianco e top multicolore
Idee per una lavanderia multiuso classica di medie dimensioni con lavello da incasso, ante in stile shaker, ante grigie, top in laminato, pareti multicolore, pavimento in gres porcellanato, lavatrice e asciugatrice affiancate, pavimento bianco e top multicolore
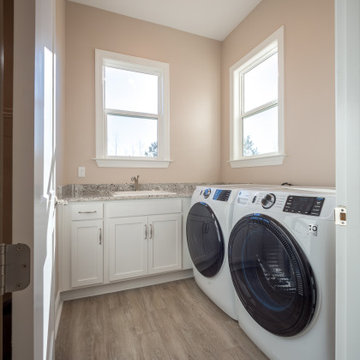
Custom laundry room with tile flooring and granite countertops.
Idee per una sala lavanderia classica di medie dimensioni con lavello da incasso, ante con riquadro incassato, ante bianche, top in granito, pareti beige, pavimento in gres porcellanato, lavatrice e asciugatrice affiancate, pavimento marrone e top multicolore
Idee per una sala lavanderia classica di medie dimensioni con lavello da incasso, ante con riquadro incassato, ante bianche, top in granito, pareti beige, pavimento in gres porcellanato, lavatrice e asciugatrice affiancate, pavimento marrone e top multicolore
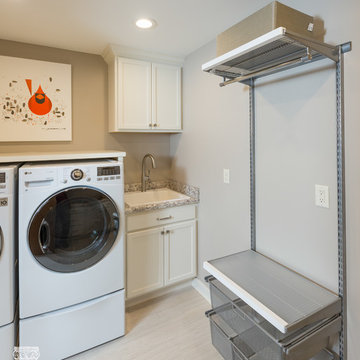
©RVP Photography
Immagine di una sala lavanderia tradizionale di medie dimensioni con lavello da incasso, ante con bugna sagomata, ante bianche, top in laminato, pareti beige, pavimento in gres porcellanato, lavatrice e asciugatrice affiancate, pavimento beige e top multicolore
Immagine di una sala lavanderia tradizionale di medie dimensioni con lavello da incasso, ante con bugna sagomata, ante bianche, top in laminato, pareti beige, pavimento in gres porcellanato, lavatrice e asciugatrice affiancate, pavimento beige e top multicolore
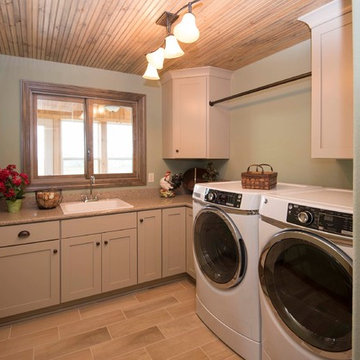
Foto di una grande sala lavanderia tradizionale con lavatoio, ante in stile shaker, ante bianche, top in granito, pareti verdi, lavatrice e asciugatrice affiancate, pavimento in gres porcellanato, pavimento marrone e top multicolore
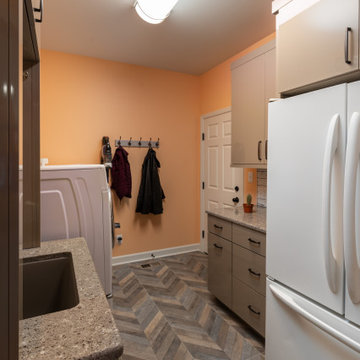
The cabinets are gloss laminate and topped with quartz counters. We laid the woodgrain tile in a chevron pattern to add interest to the space.
Ispirazione per una lavanderia multiuso di medie dimensioni con lavello sottopiano, ante lisce, ante beige, top in quarzo composito, pareti gialle, pavimento in gres porcellanato, lavatrice e asciugatrice affiancate, pavimento multicolore e top multicolore
Ispirazione per una lavanderia multiuso di medie dimensioni con lavello sottopiano, ante lisce, ante beige, top in quarzo composito, pareti gialle, pavimento in gres porcellanato, lavatrice e asciugatrice affiancate, pavimento multicolore e top multicolore
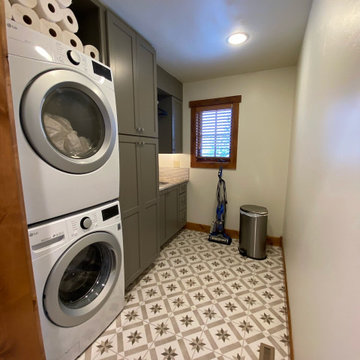
We redesigned the laundry room which only had an old stackable washer & dryer in a closet and a bench to a room that has now has a sink with a beautiful granite counter and tiled backsplash, ample storage from new cabinetry, and a new tile floor.
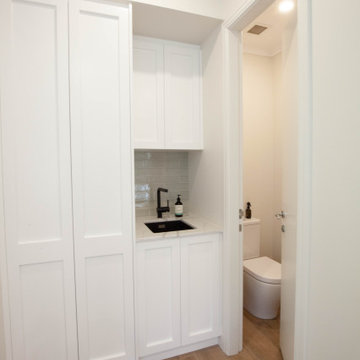
Foto di una piccola lavanderia multiuso stile marino con lavello da incasso, ante in stile shaker, ante bianche, top in quarzo composito, paraspruzzi verde, paraspruzzi con piastrelle in ceramica, pareti bianche, pavimento in gres porcellanato, pavimento multicolore, top multicolore e soffitto ribassato
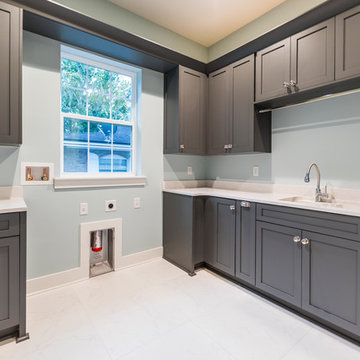
This 5466 SF custom home sits high on a bluff overlooking the St Johns River with wide views of downtown Jacksonville. The home includes five bedrooms, five and a half baths, formal living and dining rooms, a large study and theatre. An extensive rear lanai with outdoor kitchen and balcony take advantage of the riverfront views. A two-story great room with demonstration kitchen featuring Miele appliances is the central core of the home.
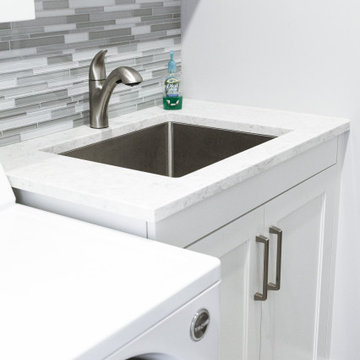
Dedicated laundry room with 24 x 24 grey porcelain tiles, custom 2-step white shaker cabinetry, engineer quartz countertop, undermount stainless stree sink, brushed nickel decorative hardware, freshly painted walls, ceiling, and trim, glass sheet backsplash
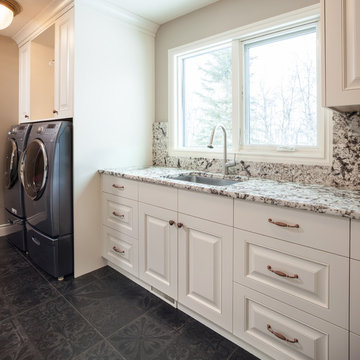
This Laundry room features custom cabinetry built in around the washer and dryer with granite back splash and counter top.
Esempio di una lavanderia multiuso classica di medie dimensioni con lavello sottopiano, ante con bugna sagomata, ante bianche, top in granito, pareti beige, pavimento in gres porcellanato, lavatrice e asciugatrice affiancate, pavimento nero e top multicolore
Esempio di una lavanderia multiuso classica di medie dimensioni con lavello sottopiano, ante con bugna sagomata, ante bianche, top in granito, pareti beige, pavimento in gres porcellanato, lavatrice e asciugatrice affiancate, pavimento nero e top multicolore
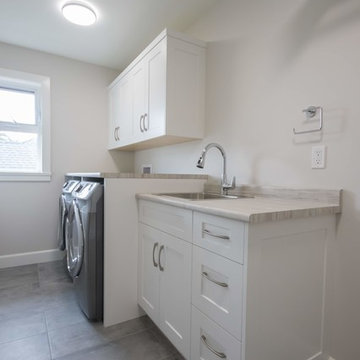
Driftwood Custom Home was constructed on vacant property between two existing houses in Chemainus, BC. This type of project is a form of sustainable land development known as an Infill Build. These types of building lots are often small. However, careful planning and clever uses of design allowed us to maximize the space. This home has 2378 square feet with three bedrooms and three full bathrooms. Add in a living room on the main floor, a separate den upstairs, and a full laundry room and this custom home still feels spacious!
The kitchen is bright and inviting. With white cabinets, countertops and backsplash, and stainless steel appliances, the feel of this space is timeless. Similarly, the master bathroom design features plenty of must-haves. For instance, the bathroom includes a shower with matching tile to the vanity backsplash, a double floating vanity, heated tiled flooring, and tiled walls. Together with a flush mount fireplace in the master bedroom, this is an inviting oasis of space.
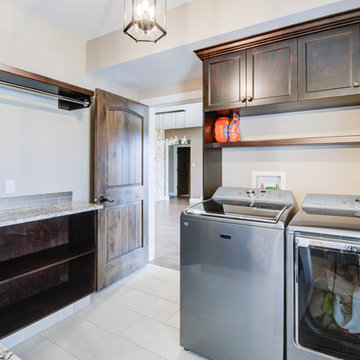
Idee per una sala lavanderia tradizionale di medie dimensioni con ante con riquadro incassato, ante in legno bruno, top in granito, pareti beige, pavimento in gres porcellanato, lavatrice e asciugatrice affiancate, pavimento grigio e top multicolore
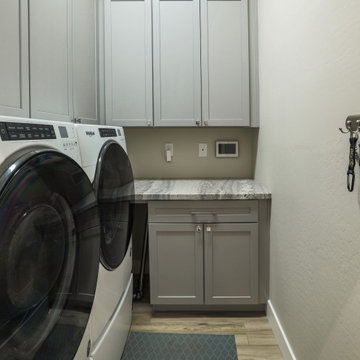
The laundry room is small and it was very dysfunctional. We fixed it by better cabinet design.
Foto di una sala lavanderia tradizionale di medie dimensioni con ante in stile shaker, ante grigie, top in granito, pareti beige, pavimento in gres porcellanato, lavatrice e asciugatrice affiancate, pavimento marrone e top multicolore
Foto di una sala lavanderia tradizionale di medie dimensioni con ante in stile shaker, ante grigie, top in granito, pareti beige, pavimento in gres porcellanato, lavatrice e asciugatrice affiancate, pavimento marrone e top multicolore
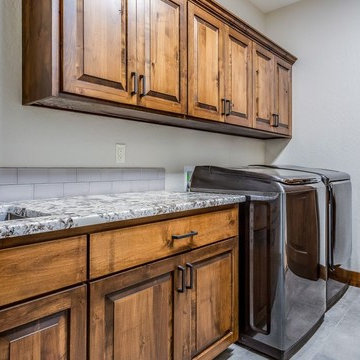
Esempio di una sala lavanderia american style di medie dimensioni con lavello sottopiano, ante con bugna sagomata, ante in legno scuro, top in granito, pareti grigie, pavimento in gres porcellanato, lavatrice e asciugatrice affiancate, pavimento grigio e top multicolore
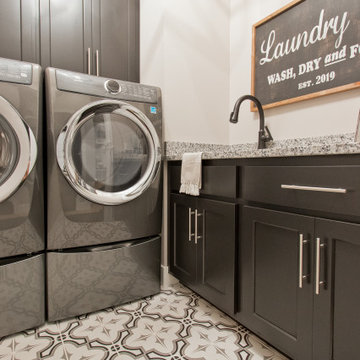
Laundry room floor tile: 8x8 Casablanca - Market
Immagine di una lavanderia mediterranea con ante marroni, top in quarzo composito, pavimento in gres porcellanato, lavatrice e asciugatrice affiancate, pavimento multicolore e top multicolore
Immagine di una lavanderia mediterranea con ante marroni, top in quarzo composito, pavimento in gres porcellanato, lavatrice e asciugatrice affiancate, pavimento multicolore e top multicolore
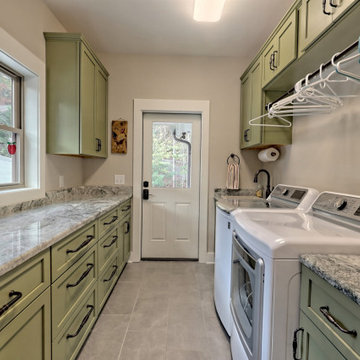
This gorgeous craftsman home features a main level and walk-out basement with an open floor plan, large covered deck, and custom cabinetry. Featured here is the galley style laundry room.
253 Foto di lavanderie con pavimento in gres porcellanato e top multicolore
6