962 Foto di lavanderie con pavimento in compensato e pavimento in cemento
Filtra anche per:
Budget
Ordina per:Popolari oggi
121 - 140 di 962 foto
1 di 3

Caitlin Mogridge
Esempio di un piccolo ripostiglio-lavanderia eclettico con nessun'anta, pareti bianche, pavimento in cemento, lavatrice e asciugatrice a colonna, pavimento bianco e top bianco
Esempio di un piccolo ripostiglio-lavanderia eclettico con nessun'anta, pareti bianche, pavimento in cemento, lavatrice e asciugatrice a colonna, pavimento bianco e top bianco

Idee per una piccola sala lavanderia minimalista con ante lisce, ante bianche, top in quarzo composito, pareti bianche, pavimento in cemento, lavatrice e asciugatrice nascoste, pavimento grigio e top bianco
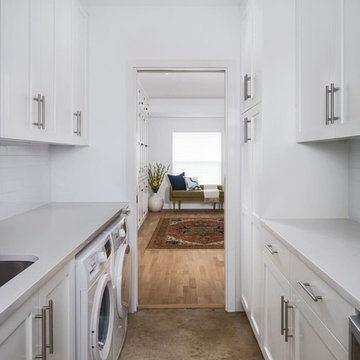
The new laundry layout features built in compact washer/dryer and painted shaker cabinetry.
Ispirazione per una sala lavanderia minimalista di medie dimensioni con lavello sottopiano, ante in stile shaker, ante bianche, top in quarzo composito, pareti bianche, pavimento in cemento e lavatrice e asciugatrice affiancate
Ispirazione per una sala lavanderia minimalista di medie dimensioni con lavello sottopiano, ante in stile shaker, ante bianche, top in quarzo composito, pareti bianche, pavimento in cemento e lavatrice e asciugatrice affiancate

The mid century contemporary home was taken down to the studs. Phase 1 of this project included remodeling the kitchen, enlarging the laundry room, remodeling two guest bathrooms, addition of LED lighting, ultra glossy epoxy flooring, adding custom anodized exterior doors and adding custom cumaru siding. The kitchen includes high gloss cabinets, quartz countertops and a custom glass back splash. The bathrooms include free floating thermafoil cabinetry, quartz countertops and wall to wall tile. This house turned out incredible.

New laundry room with removable ceiling to access plumbing for future kitchen remodel. Soffit on upper left accomodates heating ducts from new furnace room (accecssed by door to the left of the sink). Painted cabinets, painted concrete floor and built in hanging rod make for functional laundry space.
Photo by David Hiser

Idee per una grande sala lavanderia chic con lavello stile country, ante lisce, ante verdi, top in quarzo composito, paraspruzzi bianco, paraspruzzi con piastrelle diamantate, pareti bianche, pavimento in cemento, lavatrice e asciugatrice a colonna, pavimento grigio, top bianco e pareti in mattoni
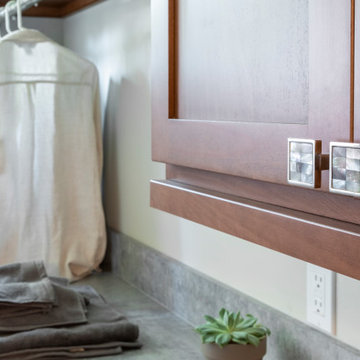
Simple laundry room with storage and functionality
Esempio di una piccola sala lavanderia classica con lavatoio, ante in stile shaker, ante in legno scuro, top in laminato, pareti beige, pavimento in cemento, lavatrice e asciugatrice affiancate, pavimento grigio e top grigio
Esempio di una piccola sala lavanderia classica con lavatoio, ante in stile shaker, ante in legno scuro, top in laminato, pareti beige, pavimento in cemento, lavatrice e asciugatrice affiancate, pavimento grigio e top grigio

Libbie Holmes Photography
Foto di una grande lavanderia multiuso tradizionale con ante con bugna sagomata, ante in legno bruno, top in granito, pareti grigie, pavimento in cemento, lavatrice e asciugatrice affiancate e pavimento grigio
Foto di una grande lavanderia multiuso tradizionale con ante con bugna sagomata, ante in legno bruno, top in granito, pareti grigie, pavimento in cemento, lavatrice e asciugatrice affiancate e pavimento grigio
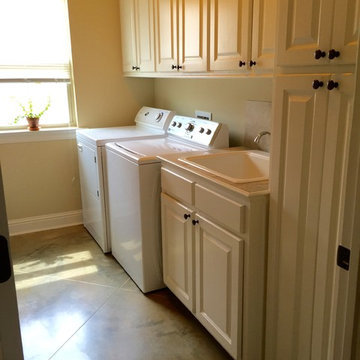
this laundry room has plenty of space for a side by side washer dryer, plus a full sink and counter for folding clothes. includes lots of cabinets and storage.
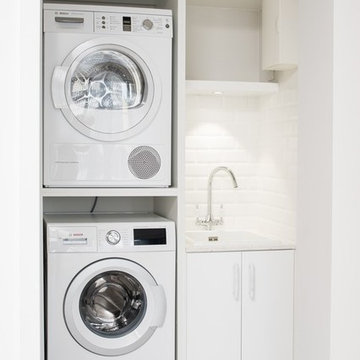
Kevin Mcfeely
Esempio di una piccola lavanderia design con lavello sottopiano, pareti bianche e pavimento in cemento
Esempio di una piccola lavanderia design con lavello sottopiano, pareti bianche e pavimento in cemento
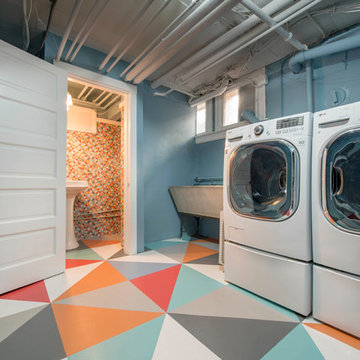
Brad Nicol Photography
Ispirazione per una grande sala lavanderia contemporanea con lavello stile country, pareti blu, lavatrice e asciugatrice affiancate e pavimento in cemento
Ispirazione per una grande sala lavanderia contemporanea con lavello stile country, pareti blu, lavatrice e asciugatrice affiancate e pavimento in cemento

Custom cabinets painted in Sherwin Williams, "Deep Sea Dive" adorn the hard working combined laundry and mud room. The encaustic cement tile does overtime in durability and theatrics.
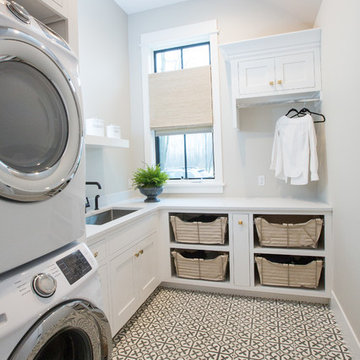
Ispirazione per una sala lavanderia minimalista di medie dimensioni con lavello sottopiano, ante in stile shaker, ante bianche, top in quarzo composito, pareti grigie, pavimento in cemento, lavatrice e asciugatrice a colonna, pavimento grigio e top bianco

Esempio di una sala lavanderia country di medie dimensioni con ante in stile shaker, ante bianche, pareti bianche, pavimento in cemento, lavatrice e asciugatrice affiancate, pavimento nero, paraspruzzi bianco, paraspruzzi in perlinato e pareti in legno

Ispirazione per un'ampia lavanderia multiuso moderna con lavello da incasso, ante lisce, ante grigie, top in laminato, pareti rosa, pavimento in cemento, lavatrice e asciugatrice affiancate, pavimento multicolore e top multicolore

Who wouldn't mind doing laundry in such a bright and colorful laundry room? Custom cabinetry allows for creating a space with the exact specifications of the homeowner and is the perfect backdrop for the floor to ceiling white subway tiles. From a hanging drying station, hidden litterbox storage, antimicrobial and durable white Krion countertops to beautiful walnut shelving, this laundry room is as beautiful as it is functional.
Stephen Allen Photography
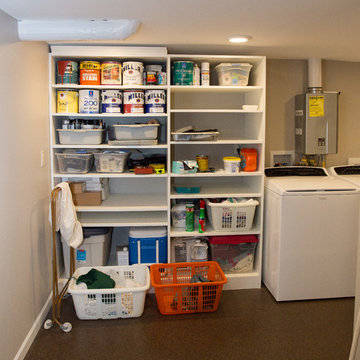
I designed and assisted the homeowners with the materials, and finish choices for this project while working at Corvallis Custom Kitchens and Baths.
Our client (and my former professor at OSU) wanted to have her basement finished. CCKB had competed a basement guest suite a few years prior and now it was time to finish the remaining space.
She wanted an organized area with lots of storage for her fabrics and sewing supplies, as well as a large area to set up a table for cutting fabric and laying out patterns. The basement also needed to house all of their camping and seasonal gear, as well as a workshop area for her husband.
The basement needed to have flooring that was not going to be damaged during the winters when the basement can become moist from rainfall. Out clients chose to have the cement floor painted with an epoxy material that would be easy to clean and impervious to water.
An update to the laundry area included replacing the window and re-routing the piping. Additional shelving was added for more storage.
Finally a walk-in closet was created to house our homeowners incredible vintage clothing collection away from any moisture.
LED lighting was installed in the ceiling and used for the scones. Our drywall team did an amazing job boxing in and finishing the ceiling which had numerous obstacles hanging from it and kept the ceiling to a height that was comfortable for all who come into the basement.
Our client is thrilled with the final project and has been enjoying her new sewing area.

Esempio di una lavanderia multiuso moderna di medie dimensioni con lavello da incasso, ante lisce, ante bianche, pareti bianche, pavimento in cemento, lavatrice e asciugatrice a colonna, pavimento beige e top in laminato

Casey Fry
Idee per un'ampia lavanderia multiuso country con lavello sottopiano, ante blu, top in quarzo composito, pareti blu, pavimento in cemento, lavatrice e asciugatrice affiancate e ante in stile shaker
Idee per un'ampia lavanderia multiuso country con lavello sottopiano, ante blu, top in quarzo composito, pareti blu, pavimento in cemento, lavatrice e asciugatrice affiancate e ante in stile shaker

We had the opportunity to come alongside this homeowner and demo an old cottage and rebuild this new year-round home for them. We worked hard to keep an authentic feel to the lake and fit the home nicely to the space.
We focused on a small footprint and, through specific design choices, achieved a layout the homeowner loved. A major goal was to have the kitchen, dining, and living all walk out at the lake level. We also managed to sneak a master suite into this level (check out that ceiling!).
962 Foto di lavanderie con pavimento in compensato e pavimento in cemento
7