142 Foto di lavanderie con pavimento in cemento
Filtra anche per:
Budget
Ordina per:Popolari oggi
41 - 60 di 142 foto
1 di 3
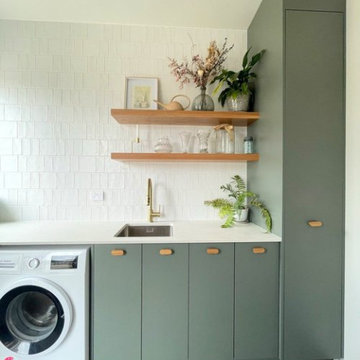
Esempio di una sala lavanderia design di medie dimensioni con lavello a vasca singola, ante lisce, ante verdi, top in quarzo composito, paraspruzzi bianco, paraspruzzi in gres porcellanato, pareti bianche, pavimento in cemento, lavatrice e asciugatrice affiancate, pavimento grigio e top bianco

Custom Built home designed to fit on an undesirable lot provided a great opportunity to think outside of the box with creating a large open concept living space with a kitchen, dining room, living room, and sitting area. This space has extra high ceilings with concrete radiant heat flooring and custom IKEA cabinetry throughout. The master suite sits tucked away on one side of the house while the other bedrooms are upstairs with a large flex space, great for a kids play area!
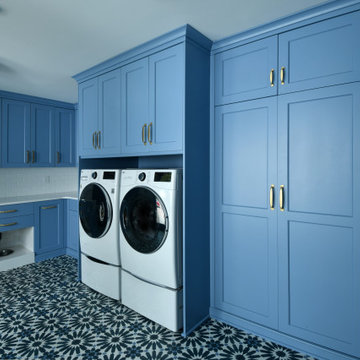
Esempio di un'ampia lavanderia multiuso tradizionale con lavello sottopiano, ante lisce, ante blu, top in quarzo composito, paraspruzzi bianco, paraspruzzi con piastrelle diamantate, pareti bianche, pavimento in cemento, lavatrice e asciugatrice affiancate, pavimento blu e top bianco

The Utilities Room- Combining laundry, Mudroom and Pantry.
Idee per una lavanderia multiuso minimal di medie dimensioni con lavello da incasso, ante in stile shaker, ante grigie, top in quarzo composito, paraspruzzi grigio, paraspruzzi con piastrelle di vetro, pareti bianche, pavimento in cemento, lavatrice e asciugatrice affiancate, pavimento nero e top bianco
Idee per una lavanderia multiuso minimal di medie dimensioni con lavello da incasso, ante in stile shaker, ante grigie, top in quarzo composito, paraspruzzi grigio, paraspruzzi con piastrelle di vetro, pareti bianche, pavimento in cemento, lavatrice e asciugatrice affiancate, pavimento nero e top bianco
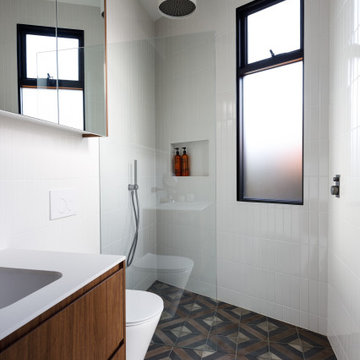
Ispirazione per una lavanderia minimal con lavello da incasso, ante in legno scuro, paraspruzzi bianco, paraspruzzi con piastrelle diamantate, pareti bianche, pavimento in cemento, lavatrice e asciugatrice a colonna, pavimento multicolore e top bianco
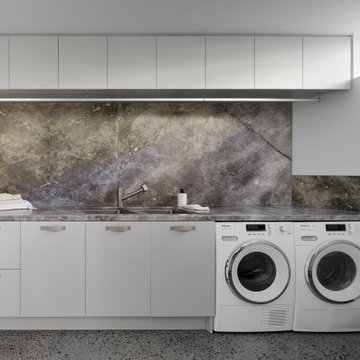
Classic design and high-quality materials will provide longevity for this spacious laundry. The hand selected natural stone was a statement piece in this room.
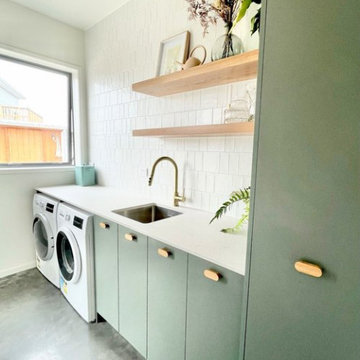
Immagine di una sala lavanderia design di medie dimensioni con lavello a vasca singola, ante lisce, ante verdi, top in quarzo composito, paraspruzzi bianco, paraspruzzi in gres porcellanato, pareti bianche, pavimento in cemento, lavatrice e asciugatrice affiancate, pavimento grigio e top bianco
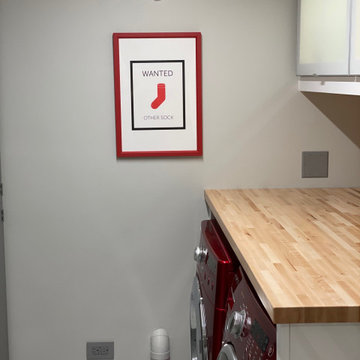
1960s laundry room renovation. Nurazzo tile floors. Reclaimed Chicago brick backsplash. Maple butcher-block counter. IKEA cabinets w/backlit glass. Focal Point linear Seem semi-recessed LED light. Salsbury lockers. 4-panel glass pocket door. Red washer/dryer combo for pop of color.

The Twin Peaks Passive House + ADU was designed and built to remain resilient in the face of natural disasters. Fortunately, the same great building strategies and design that provide resilience also provide a home that is incredibly comfortable and healthy while also visually stunning.
This home’s journey began with a desire to design and build a house that meets the rigorous standards of Passive House. Before beginning the design/ construction process, the homeowners had already spent countless hours researching ways to minimize their global climate change footprint. As with any Passive House, a large portion of this research was focused on building envelope design and construction. The wall assembly is combination of six inch Structurally Insulated Panels (SIPs) and 2x6 stick frame construction filled with blown in insulation. The roof assembly is a combination of twelve inch SIPs and 2x12 stick frame construction filled with batt insulation. The pairing of SIPs and traditional stick framing allowed for easy air sealing details and a continuous thermal break between the panels and the wall framing.
Beyond the building envelope, a number of other high performance strategies were used in constructing this home and ADU such as: battery storage of solar energy, ground source heat pump technology, Heat Recovery Ventilation, LED lighting, and heat pump water heating technology.
In addition to the time and energy spent on reaching Passivhaus Standards, thoughtful design and carefully chosen interior finishes coalesce at the Twin Peaks Passive House + ADU into stunning interiors with modern farmhouse appeal. The result is a graceful combination of innovation, durability, and aesthetics that will last for a century to come.
Despite the requirements of adhering to some of the most rigorous environmental standards in construction today, the homeowners chose to certify both their main home and their ADU to Passive House Standards. From a meticulously designed building envelope that tested at 0.62 ACH50, to the extensive solar array/ battery bank combination that allows designated circuits to function, uninterrupted for at least 48 hours, the Twin Peaks Passive House has a long list of high performance features that contributed to the completion of this arduous certification process. The ADU was also designed and built with these high standards in mind. Both homes have the same wall and roof assembly ,an HRV, and a Passive House Certified window and doors package. While the main home includes a ground source heat pump that warms both the radiant floors and domestic hot water tank, the more compact ADU is heated with a mini-split ductless heat pump. The end result is a home and ADU built to last, both of which are a testament to owners’ commitment to lessen their impact on the environment.
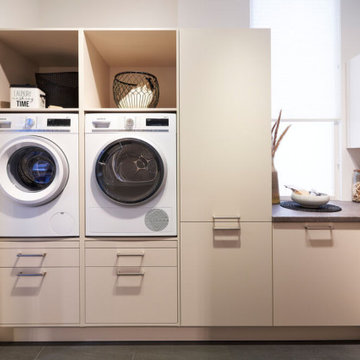
Contemporary Laundry Room, Creme White Laminate
Idee per una sala lavanderia design di medie dimensioni con lavello integrato, ante lisce, ante bianche, top in laminato, paraspruzzi grigio, paraspruzzi in legno, pavimento in cemento, pavimento grigio e top grigio
Idee per una sala lavanderia design di medie dimensioni con lavello integrato, ante lisce, ante bianche, top in laminato, paraspruzzi grigio, paraspruzzi in legno, pavimento in cemento, pavimento grigio e top grigio
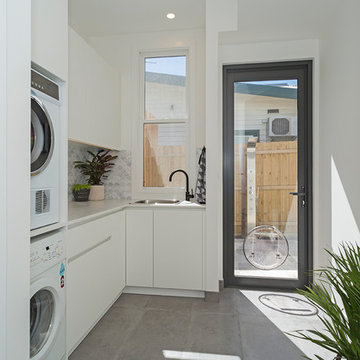
Loren Mitchell Photography
Spacious laundry with door to the yard.
Ispirazione per una sala lavanderia minimalista di medie dimensioni con ante bianche, pareti bianche, pavimento in cemento, pavimento grigio, top bianco, lavatrice e asciugatrice a colonna, lavello a vasca singola, ante lisce, paraspruzzi multicolore e paraspruzzi con piastrelle in ceramica
Ispirazione per una sala lavanderia minimalista di medie dimensioni con ante bianche, pareti bianche, pavimento in cemento, pavimento grigio, top bianco, lavatrice e asciugatrice a colonna, lavello a vasca singola, ante lisce, paraspruzzi multicolore e paraspruzzi con piastrelle in ceramica

Immagine di una grande sala lavanderia stile marinaro con lavello integrato, ante con riquadro incassato, ante bianche, top in granito, paraspruzzi blu, paraspruzzi con piastrelle a mosaico, pareti blu, pavimento in cemento, lavatrice e asciugatrice affiancate, pavimento nero e top grigio
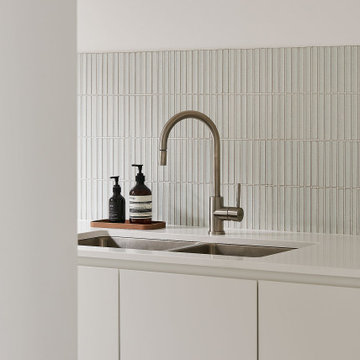
Foto di una lavanderia minimal di medie dimensioni con lavello sottopiano, ante lisce, ante bianche, top in quarzite, paraspruzzi blu, paraspruzzi in gres porcellanato, pareti bianche, pavimento in cemento, pavimento grigio e top bianco
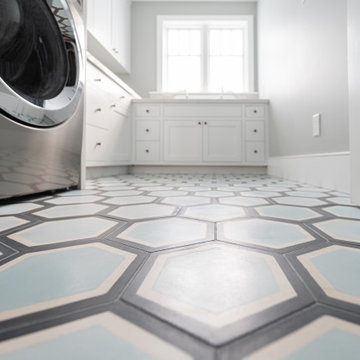
Beautiful laundry with clean lines and open feel. Eurostone quartz counter tops, Ann Sacks backsplash and cement floor tiles.
Foto di una grande sala lavanderia eclettica con lavello stile country, ante in stile shaker, ante bianche, top in quarzo composito, paraspruzzi bianco, paraspruzzi in mattoni, pareti bianche, pavimento in cemento, lavatrice e asciugatrice a colonna, pavimento blu, top bianco e pareti in mattoni
Foto di una grande sala lavanderia eclettica con lavello stile country, ante in stile shaker, ante bianche, top in quarzo composito, paraspruzzi bianco, paraspruzzi in mattoni, pareti bianche, pavimento in cemento, lavatrice e asciugatrice a colonna, pavimento blu, top bianco e pareti in mattoni

Laundry space is integrated into Primary Suite Closet - Architect: HAUS | Architecture For Modern Lifestyles - Builder: WERK | Building Modern - Photo: HAUS
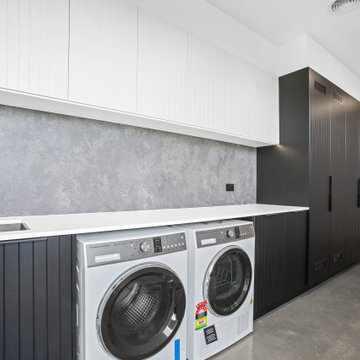
Ispirazione per una grande sala lavanderia moderna con lavello sottopiano, ante a filo, ante nere, top in quarzo composito, paraspruzzi grigio, paraspruzzi in lastra di pietra, pareti bianche, pavimento in cemento, lavatrice e asciugatrice affiancate, pavimento grigio e top bianco

Rustic laundry and mud room.
Foto di una sala lavanderia rustica di medie dimensioni con ante con bugna sagomata, ante con finitura invecchiata, top in granito, paraspruzzi nero, paraspruzzi in granito, pareti grigie, pavimento in cemento, lavatrice e asciugatrice affiancate, pavimento grigio e top nero
Foto di una sala lavanderia rustica di medie dimensioni con ante con bugna sagomata, ante con finitura invecchiata, top in granito, paraspruzzi nero, paraspruzzi in granito, pareti grigie, pavimento in cemento, lavatrice e asciugatrice affiancate, pavimento grigio e top nero

Immagine di una sala lavanderia contemporanea di medie dimensioni con lavello a vasca singola, ante lisce, ante in legno chiaro, paraspruzzi grigio, paraspruzzi con piastrelle in pietra, pavimento in cemento, lavatrice e asciugatrice a colonna, pavimento grigio, top bianco e pareti in legno

Idee per una lavanderia multiuso minimalista con lavello da incasso, ante lisce, ante bianche, top in legno, paraspruzzi bianco, paraspruzzi in perlinato, pareti bianche, pavimento in cemento, lavatrice e asciugatrice nascoste, pavimento grigio e pareti in perlinato
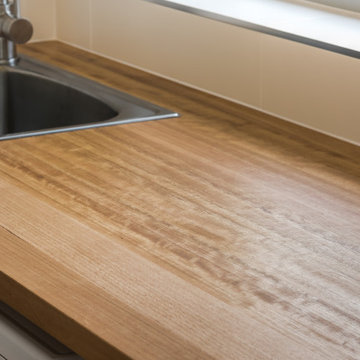
Updated laundry with an abundance of storage was created for this family home. A solid Tasmanian oak benchtop steals the show, adding character and warmth to this industrial space.
142 Foto di lavanderie con pavimento in cemento
3