242 Foto di lavanderie con pavimento in cemento
Filtra anche per:
Budget
Ordina per:Popolari oggi
21 - 40 di 242 foto
1 di 3
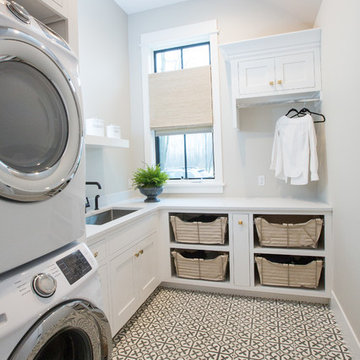
Ispirazione per una sala lavanderia minimalista di medie dimensioni con lavello sottopiano, ante in stile shaker, ante bianche, top in quarzo composito, pareti grigie, pavimento in cemento, lavatrice e asciugatrice a colonna, pavimento grigio e top bianco
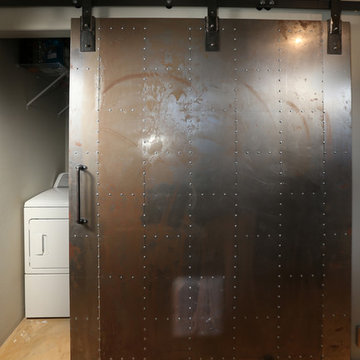
Full Home Renovation and Addition. Industrial Artist Style.
We removed most of the walls in the existing house and create a bridge to the addition over the detached garage. We created an very open floor plan which is industrial and cozy. Both bathrooms and the first floor have cement floors with a specialty stain, and a radiant heat system. We installed a custom kitchen, custom barn doors, custom furniture, all new windows and exterior doors. We loved the rawness of the beams and added corrugated tin in a few areas to the ceiling. We applied American Clay to many walls, and installed metal stairs. This was a fun project and we had a blast!
Tom Queally Photography
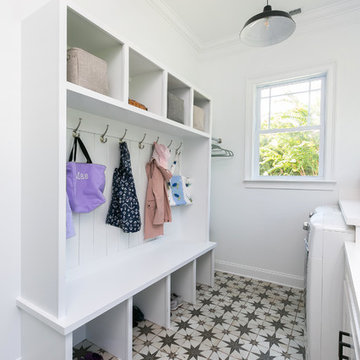
Photography by Patrick Brickman
Foto di una grande lavanderia multiuso country con lavello sottopiano, ante bianche, top in quarzo composito, pareti bianche, pavimento in cemento e lavatrice e asciugatrice affiancate
Foto di una grande lavanderia multiuso country con lavello sottopiano, ante bianche, top in quarzo composito, pareti bianche, pavimento in cemento e lavatrice e asciugatrice affiancate
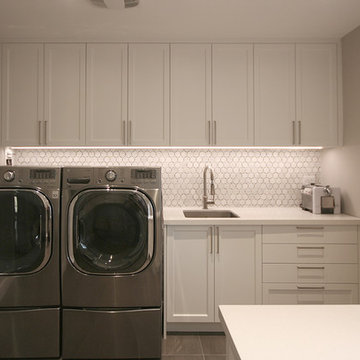
Idee per una grande sala lavanderia minimal con lavello sottopiano, ante in stile shaker, ante bianche, top in quarzite, pareti beige, pavimento in cemento, lavatrice e asciugatrice affiancate, pavimento grigio e top bianco

Immagine di una grande sala lavanderia contemporanea con lavello da incasso, ante lisce, ante bianche, top in quarzo composito, paraspruzzi bianco, paraspruzzi con piastrelle a mosaico, pareti bianche, pavimento in cemento, lavatrice e asciugatrice affiancate e top bianco

Premium Waschküche in Steingrau mit viel Stauraum, Maßanfertigung, Ecklösungen, Kleiner Küchenzeile, Schrank für Trockner und Waschmaschine
Esempio di una sala lavanderia minimalista di medie dimensioni con lavello a vasca singola, ante lisce, ante grigie, top in legno, pareti bianche, pavimento in cemento, lavatrice e asciugatrice affiancate, pavimento beige e top grigio
Esempio di una sala lavanderia minimalista di medie dimensioni con lavello a vasca singola, ante lisce, ante grigie, top in legno, pareti bianche, pavimento in cemento, lavatrice e asciugatrice affiancate, pavimento beige e top grigio

The Utilities Room- Combining laundry, Mudroom and Pantry.
Idee per una lavanderia multiuso minimal di medie dimensioni con lavello da incasso, ante in stile shaker, ante grigie, top in quarzo composito, paraspruzzi grigio, paraspruzzi con piastrelle di vetro, pareti bianche, pavimento in cemento, lavatrice e asciugatrice affiancate, pavimento nero e top bianco
Idee per una lavanderia multiuso minimal di medie dimensioni con lavello da incasso, ante in stile shaker, ante grigie, top in quarzo composito, paraspruzzi grigio, paraspruzzi con piastrelle di vetro, pareti bianche, pavimento in cemento, lavatrice e asciugatrice affiancate, pavimento nero e top bianco
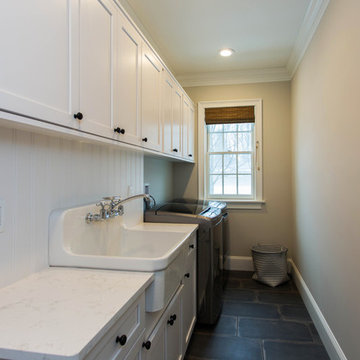
Omega Cabinetry. The Benson door style with the Pearl painted finish.
The countertop is Cambria Quartz in the color Torquay.
Sink: Kohler Gilford Sink K-12701-0
Faucet: Kohler antique wall-mount faucet K-149-3-CP

Foto di una grande sala lavanderia moderna con lavello sottopiano, ante a filo, ante nere, top in quarzo composito, paraspruzzi grigio, paraspruzzi in lastra di pietra, pareti bianche, pavimento in cemento, lavatrice e asciugatrice affiancate, pavimento grigio e top bianco
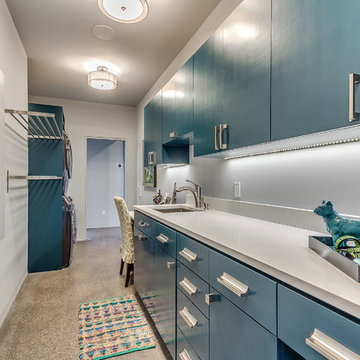
Immagine di una lavanderia multiuso design di medie dimensioni con lavello sottopiano, ante lisce, ante blu, pareti bianche, pavimento in cemento, lavatrice e asciugatrice a colonna, top in quarzo composito, pavimento beige e top bianco
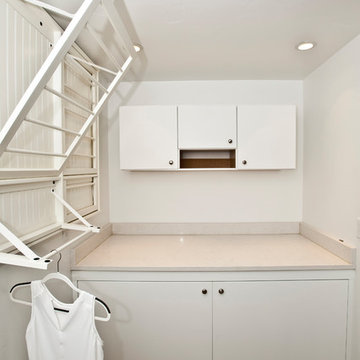
South Bozeman Tri-level Renovation - Laundry Room
* Penny Lane Home Builders Design
* Ted Hanson Construction
* Lynn Donaldson Photography
* Interior finishes: Earth Elements

The main floor laundry room is just off the primary bedroom suite, complete with a working office one end, and the mudroom entry off the garage on the other. This hard working space is a command center in the day, and a resting place at night for the animals of the house.

The Utilities Room- Combining laundry, Mudroom and Pantry.
Ispirazione per una lavanderia multiuso contemporanea di medie dimensioni con lavello da incasso, ante in stile shaker, top in quarzo composito, paraspruzzi grigio, paraspruzzi con piastrelle di vetro, pareti bianche, pavimento in cemento, lavatrice e asciugatrice affiancate, top bianco, ante turchesi e pavimento grigio
Ispirazione per una lavanderia multiuso contemporanea di medie dimensioni con lavello da incasso, ante in stile shaker, top in quarzo composito, paraspruzzi grigio, paraspruzzi con piastrelle di vetro, pareti bianche, pavimento in cemento, lavatrice e asciugatrice affiancate, top bianco, ante turchesi e pavimento grigio

Projet de Tiny House sur les toits de Paris, avec 17m² pour 4 !
Immagine di una piccola lavanderia multiuso etnica con lavello a vasca singola, nessun'anta, ante in legno chiaro, top in legno, paraspruzzi in legno, pavimento in cemento, lavasciuga, pavimento bianco, soffitto in legno e pareti in legno
Immagine di una piccola lavanderia multiuso etnica con lavello a vasca singola, nessun'anta, ante in legno chiaro, top in legno, paraspruzzi in legno, pavimento in cemento, lavasciuga, pavimento bianco, soffitto in legno e pareti in legno

Partial view of Laundry room with custom designed & fabricated soapstone utility sink with integrated drain board and custom raw steel legs. Laundry features two stacked washer / dryer sets. Painted ship-lap walls with decorative raw concrete floor tiles. View to adjacent mudroom that includes a small built-in office space.
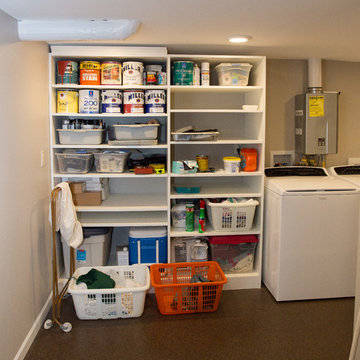
I designed and assisted the homeowners with the materials, and finish choices for this project while working at Corvallis Custom Kitchens and Baths.
Our client (and my former professor at OSU) wanted to have her basement finished. CCKB had competed a basement guest suite a few years prior and now it was time to finish the remaining space.
She wanted an organized area with lots of storage for her fabrics and sewing supplies, as well as a large area to set up a table for cutting fabric and laying out patterns. The basement also needed to house all of their camping and seasonal gear, as well as a workshop area for her husband.
The basement needed to have flooring that was not going to be damaged during the winters when the basement can become moist from rainfall. Out clients chose to have the cement floor painted with an epoxy material that would be easy to clean and impervious to water.
An update to the laundry area included replacing the window and re-routing the piping. Additional shelving was added for more storage.
Finally a walk-in closet was created to house our homeowners incredible vintage clothing collection away from any moisture.
LED lighting was installed in the ceiling and used for the scones. Our drywall team did an amazing job boxing in and finishing the ceiling which had numerous obstacles hanging from it and kept the ceiling to a height that was comfortable for all who come into the basement.
Our client is thrilled with the final project and has been enjoying her new sewing area.
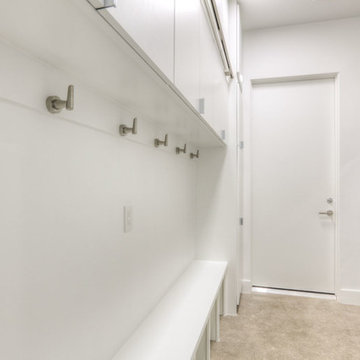
Foto di una sala lavanderia minimalista di medie dimensioni con ante lisce, ante bianche, pareti bianche, pavimento in cemento, lavatrice e asciugatrice a colonna e pavimento beige
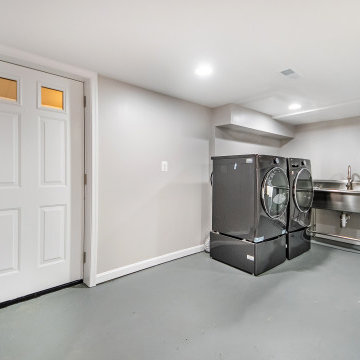
Pretty decent space for a multi use room, including laundry area, that also shares a pet shower space. Painted concrete flooring.
Ispirazione per una lavanderia multiuso chic di medie dimensioni con lavatoio, pareti bianche, pavimento in cemento, lavatrice e asciugatrice affiancate e pavimento grigio
Ispirazione per una lavanderia multiuso chic di medie dimensioni con lavatoio, pareti bianche, pavimento in cemento, lavatrice e asciugatrice affiancate e pavimento grigio
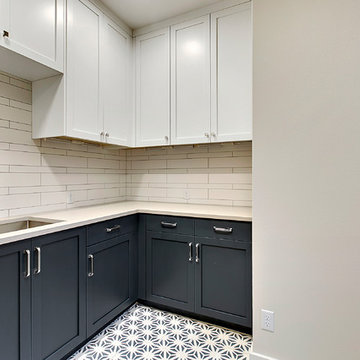
JPM Real Estate Photography
Esempio di una sala lavanderia contemporanea di medie dimensioni con lavello sottopiano, ante in stile shaker, ante blu, top in quarzo composito, pareti bianche, pavimento in cemento, pavimento blu e top bianco
Esempio di una sala lavanderia contemporanea di medie dimensioni con lavello sottopiano, ante in stile shaker, ante blu, top in quarzo composito, pareti bianche, pavimento in cemento, pavimento blu e top bianco

Libbie Holmes Photography
Immagine di una grande lavanderia multiuso chic con lavello sottopiano, ante con bugna sagomata, ante in legno bruno, top in granito, pareti grigie, pavimento in cemento, lavatrice e asciugatrice affiancate e pavimento grigio
Immagine di una grande lavanderia multiuso chic con lavello sottopiano, ante con bugna sagomata, ante in legno bruno, top in granito, pareti grigie, pavimento in cemento, lavatrice e asciugatrice affiancate e pavimento grigio
242 Foto di lavanderie con pavimento in cemento
2