86 Foto di lavanderie con pavimento in cemento
Filtra anche per:
Budget
Ordina per:Popolari oggi
21 - 40 di 86 foto
1 di 3
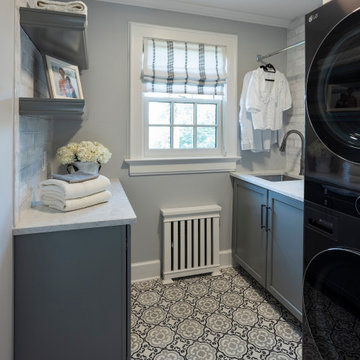
main laundry room on 2nd floor of the home, concrete floor tile, custom cabinets in green color, undermount sink
stacking washer - dryer
Foto di una sala lavanderia classica di medie dimensioni con lavello sottopiano, ante in stile shaker, ante verdi, top in superficie solida, paraspruzzi bianco, paraspruzzi con piastrelle in ceramica, pareti grigie, pavimento in cemento, lavatrice e asciugatrice a colonna, pavimento grigio e top bianco
Foto di una sala lavanderia classica di medie dimensioni con lavello sottopiano, ante in stile shaker, ante verdi, top in superficie solida, paraspruzzi bianco, paraspruzzi con piastrelle in ceramica, pareti grigie, pavimento in cemento, lavatrice e asciugatrice a colonna, pavimento grigio e top bianco
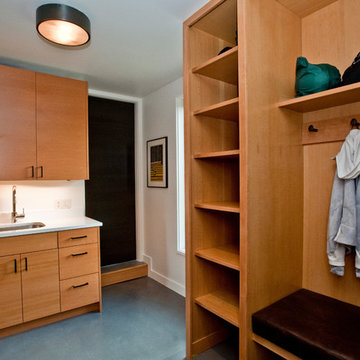
Ispirazione per una lavanderia multiuso minimal di medie dimensioni con lavello sottopiano, ante lisce, ante in legno scuro, top in quarzo composito, pareti bianche, pavimento in cemento, lavatrice e asciugatrice a colonna, pavimento grigio e top bianco

Idee per un'ampia lavanderia multiuso chic con lavello sottopiano, ante lisce, ante blu, top in quarzo composito, paraspruzzi bianco, paraspruzzi con piastrelle diamantate, pareti bianche, pavimento in cemento, lavatrice e asciugatrice affiancate, pavimento blu e top bianco
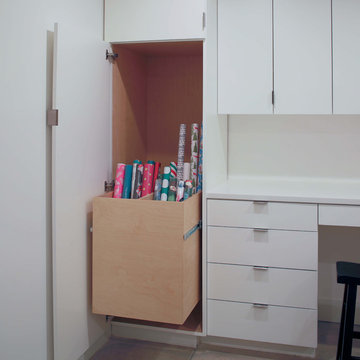
Important: Houzz content often includes “related photos” and “sponsored products.” Products tagged or listed by Houzz are not Gahagan-Eddy product, nor have they been approved by Gahagan-Eddy or any related professionals.
Please direct any questions about our work to socialmedia@gahagan-eddy.com.
Thank you.
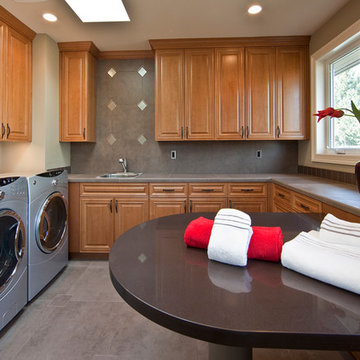
By Lochwood-Lozier Custom Homes
Foto di una grande sala lavanderia tradizionale con ante con bugna sagomata, ante in legno scuro, lavatrice e asciugatrice affiancate, lavello da incasso, pavimento grigio, top in cemento, pareti beige, pavimento in cemento e top grigio
Foto di una grande sala lavanderia tradizionale con ante con bugna sagomata, ante in legno scuro, lavatrice e asciugatrice affiancate, lavello da incasso, pavimento grigio, top in cemento, pareti beige, pavimento in cemento e top grigio
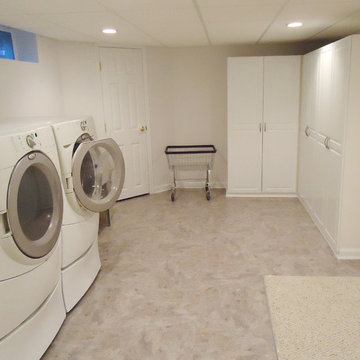
A&E Construction
Idee per una grande sala lavanderia chic con ante bianche, pareti bianche, pavimento in cemento e lavatrice e asciugatrice affiancate
Idee per una grande sala lavanderia chic con ante bianche, pareti bianche, pavimento in cemento e lavatrice e asciugatrice affiancate

Photography by: Dave Goldberg (Tapestry Images)
Idee per una lavanderia industriale di medie dimensioni con lavello sottopiano, ante lisce, ante bianche, top in superficie solida, paraspruzzi multicolore, paraspruzzi con piastrelle di vetro, pavimento in cemento e pavimento marrone
Idee per una lavanderia industriale di medie dimensioni con lavello sottopiano, ante lisce, ante bianche, top in superficie solida, paraspruzzi multicolore, paraspruzzi con piastrelle di vetro, pavimento in cemento e pavimento marrone
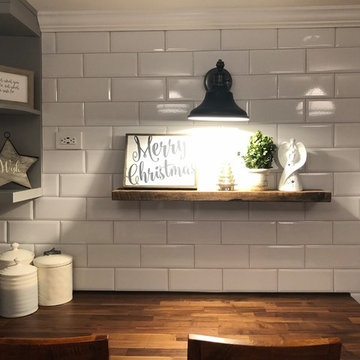
after
Foto di una lavanderia multiuso moderna di medie dimensioni con lavello stile country, ante in stile shaker, ante grigie, top in legno, pareti grigie, pavimento in cemento, lavatrice e asciugatrice affiancate, pavimento grigio e top marrone
Foto di una lavanderia multiuso moderna di medie dimensioni con lavello stile country, ante in stile shaker, ante grigie, top in legno, pareti grigie, pavimento in cemento, lavatrice e asciugatrice affiancate, pavimento grigio e top marrone
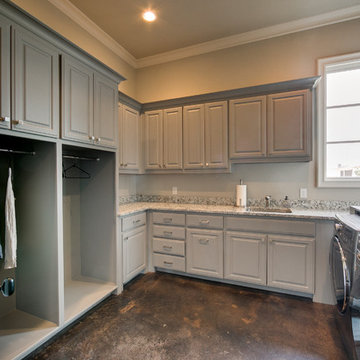
Ispirazione per una sala lavanderia tradizionale di medie dimensioni con lavello sottopiano, ante con bugna sagomata, ante grigie, top in granito, pareti beige, pavimento in cemento e lavatrice e asciugatrice affiancate
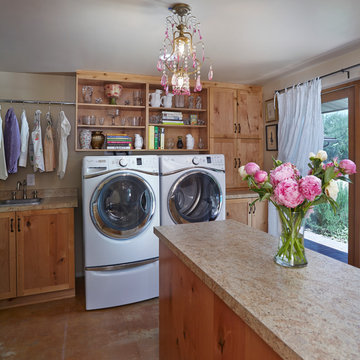
Robin Stancliff photo credits. A bedroom turned multi-purpose room, this utilitarian storage/laundry/coat room serves as a great addition to the home, as before, they had no where to put these three functions in the house. To offset the masculine knotty alder, soft linen window treatments, an antique chandelier, and vintage glassware was added to the room to create the perfect balance. These feminine touches created a whimsical airiness that, combined with the rustic knotty wood, produces a sense of fairytale within a very utilitarian room.
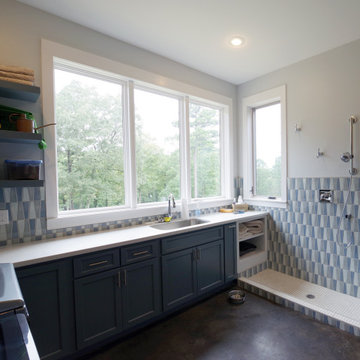
Laundry Room with dog wash
Ispirazione per una lavanderia multiuso moderna con lavello sottopiano, ante in stile shaker, ante blu, top in quarzo composito, paraspruzzi in gres porcellanato, pareti bianche, pavimento in cemento, lavatrice e asciugatrice affiancate e top bianco
Ispirazione per una lavanderia multiuso moderna con lavello sottopiano, ante in stile shaker, ante blu, top in quarzo composito, paraspruzzi in gres porcellanato, pareti bianche, pavimento in cemento, lavatrice e asciugatrice affiancate e top bianco
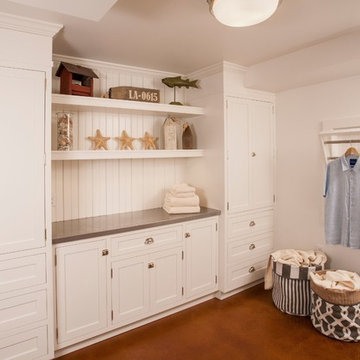
Roger Turk, Northlight Photography
Ispirazione per una grande lavanderia multiuso tradizionale con lavello stile country, ante bianche, top in zinco, pavimento in cemento, lavatrice e asciugatrice affiancate e ante lisce
Ispirazione per una grande lavanderia multiuso tradizionale con lavello stile country, ante bianche, top in zinco, pavimento in cemento, lavatrice e asciugatrice affiancate e ante lisce
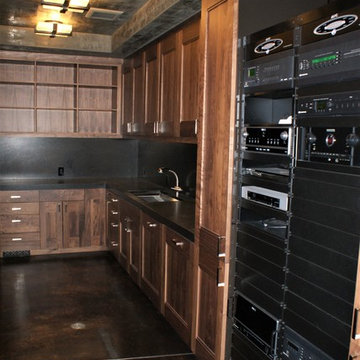
Foto di una grande lavanderia multiuso stile americano con lavello sottopiano, pavimento in cemento, ante lisce, ante in legno bruno, top in cemento, pareti grigie e lavatrice e asciugatrice affiancate
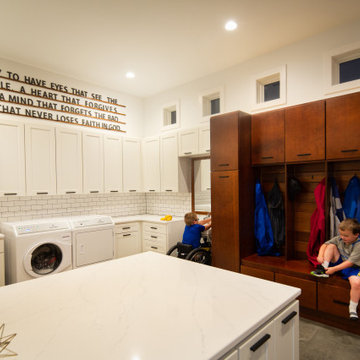
Foto di una grande lavanderia multiuso minimalista con ante bianche, pareti bianche, pavimento in cemento, lavatrice e asciugatrice affiancate e top bianco
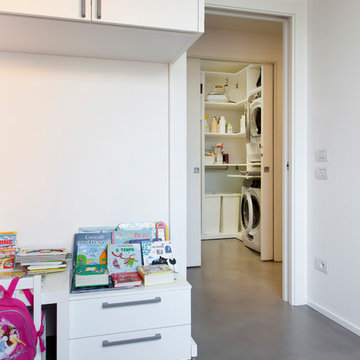
Michela Melotti
Idee per una lavanderia multiuso contemporanea con nessun'anta, ante bianche, top in laminato, pavimento in cemento, lavatrice e asciugatrice a colonna, pavimento grigio e top bianco
Idee per una lavanderia multiuso contemporanea con nessun'anta, ante bianche, top in laminato, pavimento in cemento, lavatrice e asciugatrice a colonna, pavimento grigio e top bianco
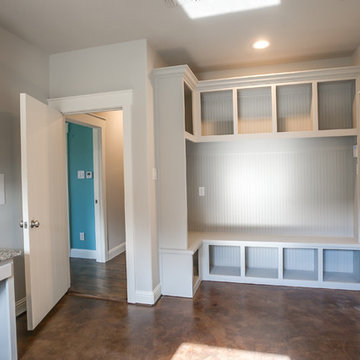
Immagine di una lavanderia multiuso country di medie dimensioni con lavello da incasso, ante in stile shaker, ante grigie, top in granito, pareti grigie, pavimento in cemento, lavatrice e asciugatrice a colonna e pavimento marrone
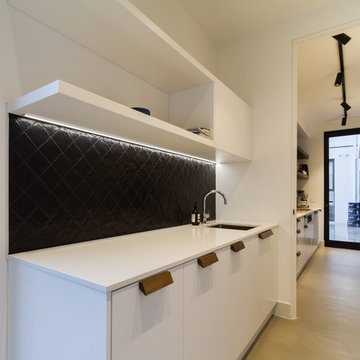
Yvonne Menegol
Idee per una sala lavanderia minimalista di medie dimensioni con lavello sottopiano, ante lisce, ante bianche, top in quarzo composito, pareti bianche, pavimento in cemento, lavatrice e asciugatrice a colonna, pavimento grigio e top bianco
Idee per una sala lavanderia minimalista di medie dimensioni con lavello sottopiano, ante lisce, ante bianche, top in quarzo composito, pareti bianche, pavimento in cemento, lavatrice e asciugatrice a colonna, pavimento grigio e top bianco
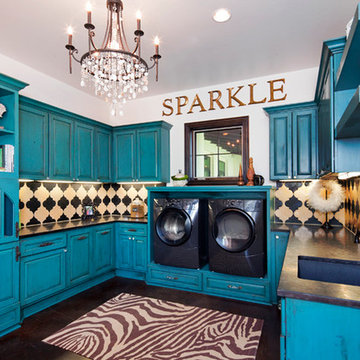
Immagine di una grande lavanderia multiuso mediterranea con lavello sottopiano, ante con riquadro incassato, ante blu, top in granito, pareti bianche, pavimento in cemento e lavatrice e asciugatrice affiancate
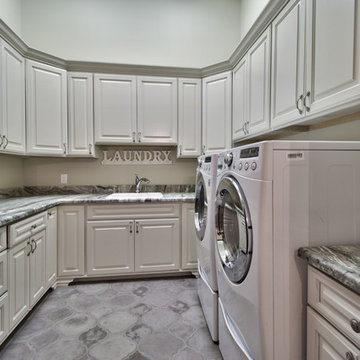
I PLAN, LLC
Esempio di una grande sala lavanderia classica con lavello da incasso, ante con bugna sagomata, ante bianche, top in granito, pareti grigie, pavimento in cemento, lavatrice e asciugatrice affiancate, pavimento grigio e top grigio
Esempio di una grande sala lavanderia classica con lavello da incasso, ante con bugna sagomata, ante bianche, top in granito, pareti grigie, pavimento in cemento, lavatrice e asciugatrice affiancate, pavimento grigio e top grigio

The Twin Peaks Passive House + ADU was designed and built to remain resilient in the face of natural disasters. Fortunately, the same great building strategies and design that provide resilience also provide a home that is incredibly comfortable and healthy while also visually stunning.
This home’s journey began with a desire to design and build a house that meets the rigorous standards of Passive House. Before beginning the design/ construction process, the homeowners had already spent countless hours researching ways to minimize their global climate change footprint. As with any Passive House, a large portion of this research was focused on building envelope design and construction. The wall assembly is combination of six inch Structurally Insulated Panels (SIPs) and 2x6 stick frame construction filled with blown in insulation. The roof assembly is a combination of twelve inch SIPs and 2x12 stick frame construction filled with batt insulation. The pairing of SIPs and traditional stick framing allowed for easy air sealing details and a continuous thermal break between the panels and the wall framing.
Beyond the building envelope, a number of other high performance strategies were used in constructing this home and ADU such as: battery storage of solar energy, ground source heat pump technology, Heat Recovery Ventilation, LED lighting, and heat pump water heating technology.
In addition to the time and energy spent on reaching Passivhaus Standards, thoughtful design and carefully chosen interior finishes coalesce at the Twin Peaks Passive House + ADU into stunning interiors with modern farmhouse appeal. The result is a graceful combination of innovation, durability, and aesthetics that will last for a century to come.
Despite the requirements of adhering to some of the most rigorous environmental standards in construction today, the homeowners chose to certify both their main home and their ADU to Passive House Standards. From a meticulously designed building envelope that tested at 0.62 ACH50, to the extensive solar array/ battery bank combination that allows designated circuits to function, uninterrupted for at least 48 hours, the Twin Peaks Passive House has a long list of high performance features that contributed to the completion of this arduous certification process. The ADU was also designed and built with these high standards in mind. Both homes have the same wall and roof assembly ,an HRV, and a Passive House Certified window and doors package. While the main home includes a ground source heat pump that warms both the radiant floors and domestic hot water tank, the more compact ADU is heated with a mini-split ductless heat pump. The end result is a home and ADU built to last, both of which are a testament to owners’ commitment to lessen their impact on the environment.
86 Foto di lavanderie con pavimento in cemento
2