111 Foto di lavanderie con pavimento in ardesia
Filtra anche per:
Budget
Ordina per:Popolari oggi
21 - 40 di 111 foto
1 di 3
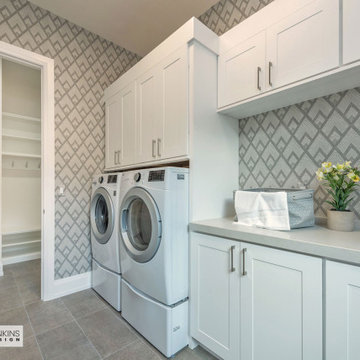
Large laundry room with is convenient to the mud room and garage.
Immagine di una grande sala lavanderia stile americano con lavello sottopiano, ante con riquadro incassato, ante bianche, top in quarzo composito, paraspruzzi beige, paraspruzzi in gres porcellanato, pareti beige, pavimento in ardesia, lavatrice e asciugatrice affiancate, pavimento grigio, top grigio e carta da parati
Immagine di una grande sala lavanderia stile americano con lavello sottopiano, ante con riquadro incassato, ante bianche, top in quarzo composito, paraspruzzi beige, paraspruzzi in gres porcellanato, pareti beige, pavimento in ardesia, lavatrice e asciugatrice affiancate, pavimento grigio, top grigio e carta da parati

Idee per un'ampia lavanderia rustica con lavello sottopiano, ante con bugna sagomata, ante in legno scuro, top in quarzo composito, paraspruzzi beige, paraspruzzi con piastrelle in pietra, pavimento in ardesia, pavimento verde, pareti beige e lavatrice e asciugatrice affiancate

Eudora Frameless Cabinetry in Alabaster. Decorative Hardware by Hardware Resources.
Foto di una sala lavanderia country di medie dimensioni con lavello da incasso, ante in stile shaker, ante bianche, top in saponaria, paraspruzzi bianco, paraspruzzi con piastrelle diamantate, pareti bianche, pavimento in ardesia, lavatrice e asciugatrice affiancate, pavimento nero e top nero
Foto di una sala lavanderia country di medie dimensioni con lavello da incasso, ante in stile shaker, ante bianche, top in saponaria, paraspruzzi bianco, paraspruzzi con piastrelle diamantate, pareti bianche, pavimento in ardesia, lavatrice e asciugatrice affiancate, pavimento nero e top nero
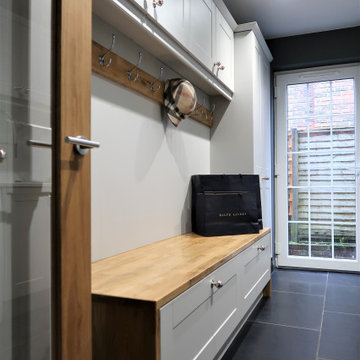
Utility - Boot room featuring a slate floor and composite countertop
Esempio di una lavanderia multiuso classica di medie dimensioni con lavello a vasca singola, ante in stile shaker, ante bianche, top in quarzo composito, paraspruzzi bianco, paraspruzzi in quarzo composito, pareti grigie, pavimento in ardesia, lavatrice e asciugatrice affiancate, pavimento nero e top bianco
Esempio di una lavanderia multiuso classica di medie dimensioni con lavello a vasca singola, ante in stile shaker, ante bianche, top in quarzo composito, paraspruzzi bianco, paraspruzzi in quarzo composito, pareti grigie, pavimento in ardesia, lavatrice e asciugatrice affiancate, pavimento nero e top bianco
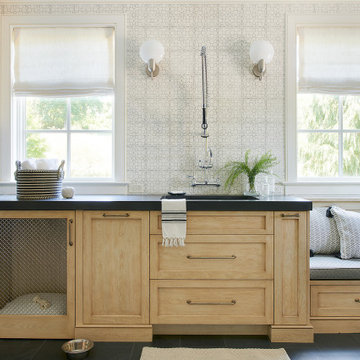
Immagine di una grande lavanderia multiuso con lavello sottopiano, ante con riquadro incassato, ante in legno chiaro, top in quarzite, paraspruzzi con piastrelle di cemento, pavimento in ardesia, lavatrice e asciugatrice affiancate, pavimento grigio e top grigio

Idee per una grande lavanderia multiuso minimal con lavello da incasso, ante lisce, ante in legno chiaro, top in cemento, paraspruzzi in legno, pavimento in ardesia, lavatrice e asciugatrice a colonna, top grigio, soffitto in legno e pareti in legno

A laundry space complete with two washers and two dryers and an undermount stainless steel sink and lots of cabinets to provide ample storage for this vacation home in the mountains.
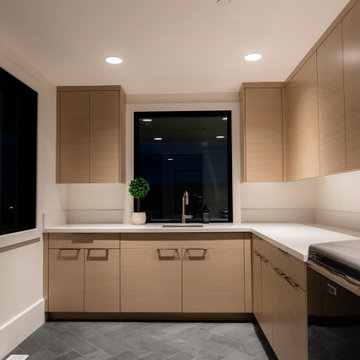
Foto di una sala lavanderia minimal di medie dimensioni con lavello sottopiano, ante lisce, ante in legno chiaro, top in quarzo composito, paraspruzzi bianco, paraspruzzi in quarzo composito, pareti bianche, pavimento in ardesia, lavatrice e asciugatrice affiancate, pavimento nero e top bianco

This small addition packs a punch with tons of storage and a functional laundry space. Shoe cubbies, fluted apron sink, and upholstered bench round out the stunning features that make laundry more enjoyable.

Located directly across from Knight Park in Collingswood, this Grand Center Hall Colonial home had been in the same family since it’s construction in 1875. While it was in great condition when the new owners purchased the home in 2018, there was much room for some fresh life for a new young family.
Through a series of additions in the mid-1900’s, the original kitchen had been relocated to a long and narrow space at the back of the house, with a small powder and laundry room. In place of the kitchen was a small guest room that was mainly used as a play area for the kids.
The main purview of the renovation was to restore the kitchen to its original location and open it up to the living room to allow for a larger and brighter space. That left the previous kitchen space free to be converted to a full-size laundry and mud room, complete with a new rear entry space. Lastly one of the four bedrooms upstairs was reduced to make room for a new ensuite owners’ bathroom to compliment the only other full bathroom in the house.
With bright colors and plenty of large original windows, the new layout allows for a more connected and open living flow while also greatly improving the functionality of each space, making the home ready for its next chapter and generations to come.

Idee per una grande lavanderia multiuso country con lavello stile country, ante in stile shaker, ante bianche, top in quarzo composito, paraspruzzi bianco, paraspruzzi in quarzo composito, pareti bianche, pavimento in ardesia, lavatrice e asciugatrice affiancate, pavimento nero, top bianco, soffitto a volta e pareti in perlinato
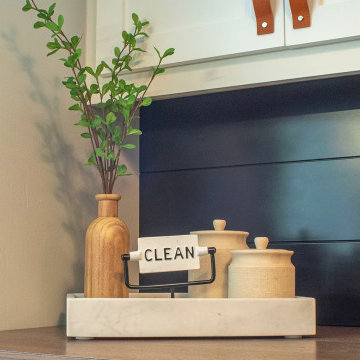
The finished project! The white built-in locker system with a floor to ceiling cabinet for added storage. Black herringbone slate floor, and wood countertop for easy folding. And peep those leather pulls!

In need of an update, this laundry room received all new cabinets in a muted green on a shaker door with black hardware, crisp white countertops, white subway tile, and slate-look tile floors.
While green can be a bit more bold than many customers wish to venture, its the perfect finish for a small space like a laundry room or mudroom! This dual use space has a stunning amount of storage, counter space and area for hang drying laundry.
The off-white furniture piece vanity in the powder bath is a statement piece offering a small amount of storage with open shelving, perfect for baskets or rolled towels.
Schedule a free consultation with one of our designers today:
https://paramount-kitchens.com/
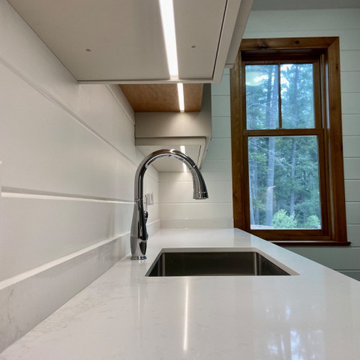
Our clients beloved cottage had certain rooms not yet completed. Andra Martens Design Studio came in to build out their Laundry and Pantry Room. With a punch of brightness the finishes collaborates nicely with the adjacent existing spaces which have walls of medium pine, hemlock hardwood flooring and pine doors, windows and trim.
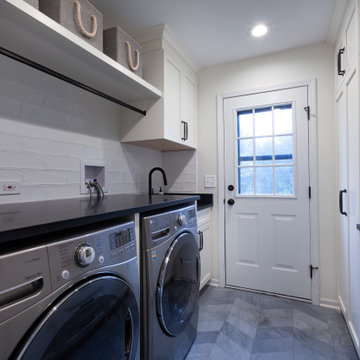
Esempio di una sala lavanderia country di medie dimensioni con lavello sottopiano, ante a filo, ante bianche, top in granito, paraspruzzi bianco, paraspruzzi in gres porcellanato, pareti bianche, pavimento in ardesia, lavatrice e asciugatrice affiancate, pavimento grigio e top nero
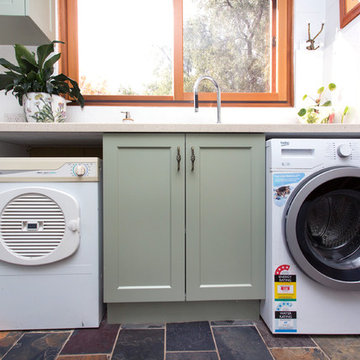
Photos by Kristy White.
Foto di una piccola lavanderia country con lavello a doppia vasca, ante in stile shaker, ante verdi, top in superficie solida, paraspruzzi bianco, paraspruzzi con piastrelle di metallo, pavimento in ardesia, pavimento multicolore e top beige
Foto di una piccola lavanderia country con lavello a doppia vasca, ante in stile shaker, ante verdi, top in superficie solida, paraspruzzi bianco, paraspruzzi con piastrelle di metallo, pavimento in ardesia, pavimento multicolore e top beige
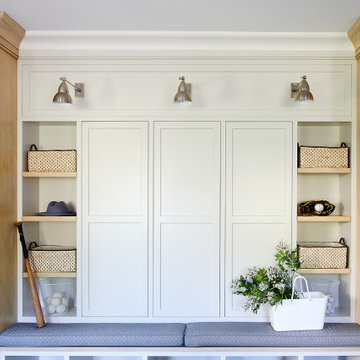
Idee per una grande lavanderia multiuso con ante con riquadro incassato, paraspruzzi con piastrelle di cemento, pavimento in ardesia, pavimento grigio e top grigio
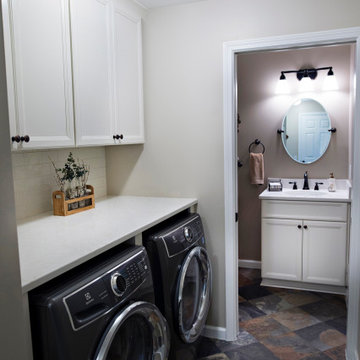
Immagine di una sala lavanderia tradizionale di medie dimensioni con ante lisce, ante bianche, top in quarzo composito, paraspruzzi bianco, paraspruzzi con piastrelle diamantate, pareti beige, pavimento in ardesia, lavatrice e asciugatrice affiancate, pavimento multicolore e top bianco
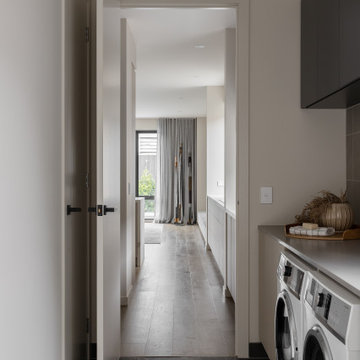
Spacious laundry with separate entrance, connected to the butlers pantry and kitchen.
Idee per una sala lavanderia minimal di medie dimensioni con ante marroni, top in quarzo composito, paraspruzzi grigio, paraspruzzi in gres porcellanato, pareti bianche, pavimento in ardesia, lavatrice e asciugatrice affiancate, pavimento grigio e top bianco
Idee per una sala lavanderia minimal di medie dimensioni con ante marroni, top in quarzo composito, paraspruzzi grigio, paraspruzzi in gres porcellanato, pareti bianche, pavimento in ardesia, lavatrice e asciugatrice affiancate, pavimento grigio e top bianco

Traditional utility room with sash windows and Belfast sink in new Georgian-style house. Back door leading to garden.
Foto di una piccola lavanderia multiuso classica con lavello stile country, ante con riquadro incassato, ante blu, top in marmo, paraspruzzi bianco, paraspruzzi in marmo, pareti bianche, pavimento in ardesia, pavimento grigio e top bianco
Foto di una piccola lavanderia multiuso classica con lavello stile country, ante con riquadro incassato, ante blu, top in marmo, paraspruzzi bianco, paraspruzzi in marmo, pareti bianche, pavimento in ardesia, pavimento grigio e top bianco
111 Foto di lavanderie con pavimento in ardesia
2