830 Foto di lavanderie con pavimento in ardesia
Filtra anche per:
Budget
Ordina per:Popolari oggi
121 - 140 di 830 foto
1 di 3
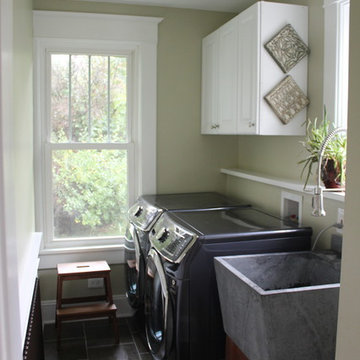
Immagine di una piccola sala lavanderia classica con lavello a vasca singola, ante con bugna sagomata, ante bianche, lavatrice e asciugatrice affiancate, pareti beige e pavimento in ardesia

The laundry area features a fun ceramic tile design with open shelving and storage above the machine space. Around the corner, you'll find a mudroom that carries the cabinet finishes into a built-in coat hanging and shoe storage space.

Esempio di una sala lavanderia design di medie dimensioni con lavello sottopiano, ante lisce, ante grigie, pareti bianche, pavimento in ardesia, lavatrice e asciugatrice affiancate, pavimento marrone e top grigio
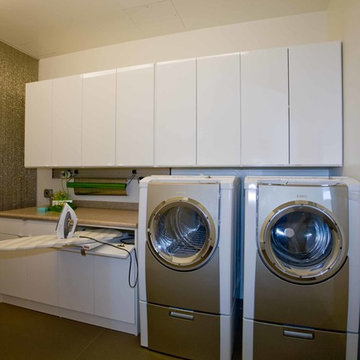
Esempio di una lavanderia contemporanea con ante lisce, ante bianche, top in laminato, pareti bianche, pavimento in ardesia e lavatrice e asciugatrice affiancate

Located directly across from Knight Park in Collingswood, this Grand Center Hall Colonial home had been in the same family since it’s construction in 1875. While it was in great condition when the new owners purchased the home in 2018, there was much room for some fresh life for a new young family.
Through a series of additions in the mid-1900’s, the original kitchen had been relocated to a long and narrow space at the back of the house, with a small powder and laundry room. In place of the kitchen was a small guest room that was mainly used as a play area for the kids.
The main purview of the renovation was to restore the kitchen to its original location and open it up to the living room to allow for a larger and brighter space. That left the previous kitchen space free to be converted to a full-size laundry and mud room, complete with a new rear entry space. Lastly one of the four bedrooms upstairs was reduced to make room for a new ensuite owners’ bathroom to compliment the only other full bathroom in the house.
With bright colors and plenty of large original windows, the new layout allows for a more connected and open living flow while also greatly improving the functionality of each space, making the home ready for its next chapter and generations to come.

Eudora Frameless Cabinetry in Alabaster. Decorative Hardware by Hardware Resources.
Foto di una sala lavanderia country di medie dimensioni con lavello da incasso, ante in stile shaker, ante bianche, top in saponaria, paraspruzzi bianco, paraspruzzi con piastrelle diamantate, pareti bianche, pavimento in ardesia, lavatrice e asciugatrice affiancate, pavimento nero e top nero
Foto di una sala lavanderia country di medie dimensioni con lavello da incasso, ante in stile shaker, ante bianche, top in saponaria, paraspruzzi bianco, paraspruzzi con piastrelle diamantate, pareti bianche, pavimento in ardesia, lavatrice e asciugatrice affiancate, pavimento nero e top nero
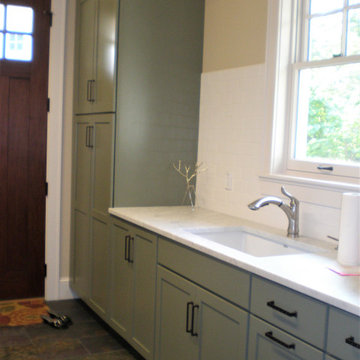
In need of an update, this laundry room received all new cabinets in a muted green on a shaker door with black hardware, crisp white countertops, white subway tile, and slate-look tile floors.
While green can be a bit more bold than many customers wish to venture, its the perfect finish for a small space like a laundry room or mudroom! This dual use space has a stunning amount of storage, counter space and area for hang drying laundry.
The off-white furniture piece vanity in the powder bath is a statement piece offering a small amount of storage with open shelving, perfect for baskets or rolled towels.
Schedule a free consultation with one of our designers today:
https://paramount-kitchens.com/

Laundry room with subway tiles, concrete countertop, sink, and washer and dryer side by side.
Photographer: Rob Karosis
Immagine di una grande lavanderia multiuso country con ante in stile shaker, ante bianche, pareti bianche, pavimento in ardesia, lavatrice e asciugatrice affiancate, pavimento nero, top nero e lavello sottopiano
Immagine di una grande lavanderia multiuso country con ante in stile shaker, ante bianche, pareti bianche, pavimento in ardesia, lavatrice e asciugatrice affiancate, pavimento nero, top nero e lavello sottopiano
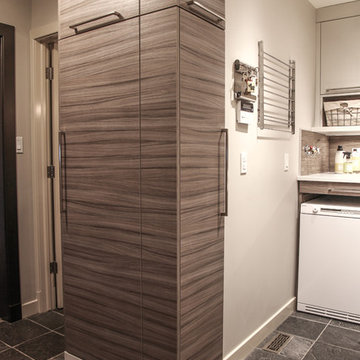
Karen was an existing client of ours who was tired of the crowded and cluttered laundry/mudroom that did not work well for her young family. The washer and dryer were right in the line of traffic when you stepped in her back entry from the garage and there was a lack of a bench for changing shoes/boots.
Planning began… then along came a twist! A new puppy that will grow to become a fair sized dog would become part of the family. Could the design accommodate dog grooming and a daytime “kennel” for when the family is away?
Having two young boys, Karen wanted to have custom features that would make housekeeping easier so custom drawer drying racks and ironing board were included in the design. All slab-style cabinet and drawer fronts are sturdy and easy to clean and the family’s coats and necessities are hidden from view while close at hand.
The selected quartz countertops, slate flooring and honed marble wall tiles will provide a long life for this hard working space. The enameled cast iron sink which fits puppy to full-sized dog (given a boost) was outfitted with a faucet conducive to dog washing, as well as, general clean up. And the piece de resistance is the glass, Dutch pocket door which makes the family dog feel safe yet secure with a view into the rest of the house. Karen and her family enjoy the organized, tidy space and how it works for them.

Foto di una grande lavanderia multiuso chic con lavello stile country, ante in stile shaker, ante verdi, top in quarzo composito, paraspruzzi grigio, paraspruzzi con piastrelle in ceramica, pareti bianche, pavimento in ardesia, lavatrice e asciugatrice a colonna, pavimento nero e top bianco
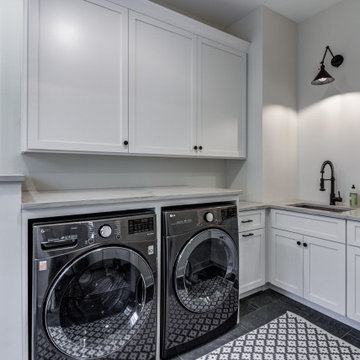
Ispirazione per una sala lavanderia classica con lavello sottopiano, ante in stile shaker, ante bianche, top in quarzite, pareti grigie, pavimento in ardesia, lavatrice e asciugatrice affiancate, pavimento grigio e top grigio

Laundry room with shaker white cabinets, black countertop, honeycomb tile backsplash and plenty of storage.
Idee per una sala lavanderia contemporanea di medie dimensioni con lavello sottopiano, ante in stile shaker, ante bianche, top in superficie solida, pareti bianche, pavimento in ardesia, lavatrice e asciugatrice affiancate, pavimento grigio e top grigio
Idee per una sala lavanderia contemporanea di medie dimensioni con lavello sottopiano, ante in stile shaker, ante bianche, top in superficie solida, pareti bianche, pavimento in ardesia, lavatrice e asciugatrice affiancate, pavimento grigio e top grigio
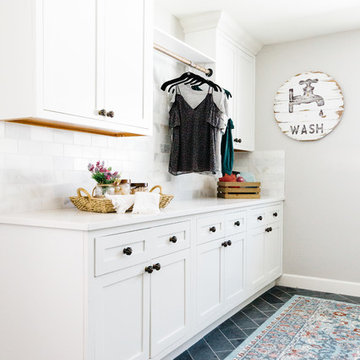
Esempio di un'ampia sala lavanderia country con lavatoio, ante con riquadro incassato, ante bianche, top in quarzo composito, pareti grigie, pavimento in ardesia, lavatrice e asciugatrice affiancate e pavimento nero
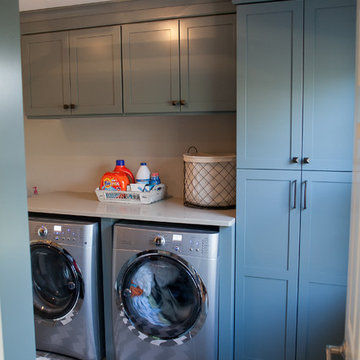
Matt Villano Photography
Foto di una piccola lavanderia chic con pareti grigie, pavimento in ardesia, lavello sottopiano, ante in stile shaker, ante blu, top in quarzo composito e lavatrice e asciugatrice affiancate
Foto di una piccola lavanderia chic con pareti grigie, pavimento in ardesia, lavello sottopiano, ante in stile shaker, ante blu, top in quarzo composito e lavatrice e asciugatrice affiancate
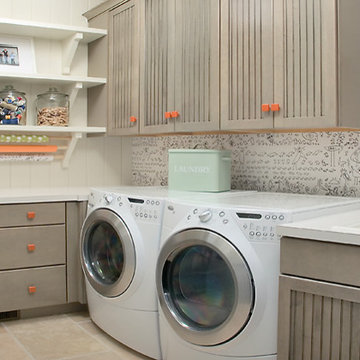
Packed with cottage attributes, Sunset View features an open floor plan without sacrificing intimate spaces. Detailed design elements and updated amenities add both warmth and character to this multi-seasonal, multi-level Shingle-style-inspired home.
Columns, beams, half-walls and built-ins throughout add a sense of Old World craftsmanship. Opening to the kitchen and a double-sided fireplace, the dining room features a lounge area and a curved booth that seats up to eight at a time. When space is needed for a larger crowd, furniture in the sitting area can be traded for an expanded table and more chairs. On the other side of the fireplace, expansive lake views are the highlight of the hearth room, which features drop down steps for even more beautiful vistas.
An unusual stair tower connects the home’s five levels. While spacious, each room was designed for maximum living in minimum space. In the lower level, a guest suite adds additional accommodations for friends or family. On the first level, a home office/study near the main living areas keeps family members close but also allows for privacy.
The second floor features a spacious master suite, a children’s suite and a whimsical playroom area. Two bedrooms open to a shared bath. Vanities on either side can be closed off by a pocket door, which allows for privacy as the child grows. A third bedroom includes a built-in bed and walk-in closet. A second-floor den can be used as a master suite retreat or an upstairs family room.
The rear entrance features abundant closets, a laundry room, home management area, lockers and a full bath. The easily accessible entrance allows people to come in from the lake without making a mess in the rest of the home. Because this three-garage lakefront home has no basement, a recreation room has been added into the attic level, which could also function as an additional guest room.

The laundry area features a fun ceramic tile design with open shelving and storage above the machine space. Around the corner, you'll find a mudroom that carries the cabinet finishes into a built-in coat hanging and shoe storage space.

Ispirazione per una grande sala lavanderia country con lavello sottopiano, ante lisce, ante beige, top in granito, pareti bianche, pavimento in ardesia, lavatrice e asciugatrice a colonna, pavimento grigio e top grigio
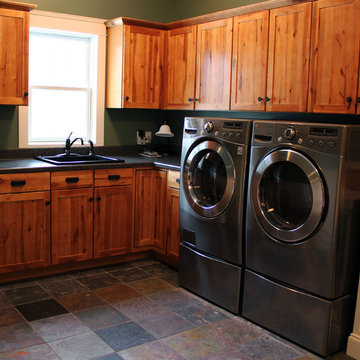
Foto di una grande sala lavanderia american style con lavello da incasso, ante con riquadro incassato, ante in legno scuro, top in superficie solida, pareti verdi, pavimento in ardesia e lavatrice e asciugatrice affiancate

Immagine di una lavanderia multiuso tradizionale di medie dimensioni con lavello sottopiano, ante in stile shaker, ante bianche, top in saponaria, pareti blu e pavimento in ardesia

Laundry and Hobby Room
Drawers sized for wrapping paper, ribbon rolls, gift bags and supplies
Custom bulletin board and magnetic chalk boards
Foto di una grande lavanderia multiuso classica con lavello sottopiano, ante beige, pareti beige, pavimento in ardesia, lavatrice e asciugatrice affiancate e ante con riquadro incassato
Foto di una grande lavanderia multiuso classica con lavello sottopiano, ante beige, pareti beige, pavimento in ardesia, lavatrice e asciugatrice affiancate e ante con riquadro incassato
830 Foto di lavanderie con pavimento in ardesia
7