1.756 Foto di lavanderie con pavimento grigio
Filtra anche per:
Budget
Ordina per:Popolari oggi
161 - 180 di 1.756 foto
1 di 3
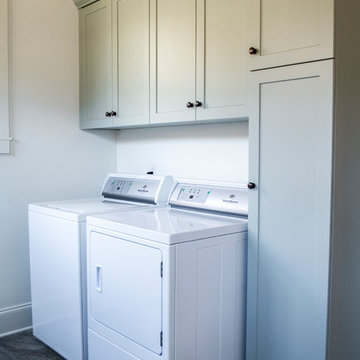
This new home was designed to nestle quietly into the rich landscape of rolling pastures and striking mountain views. A wrap around front porch forms a facade that welcomes visitors and hearkens to a time when front porch living was all the entertainment a family needed. White lap siding coupled with a galvanized metal roof and contrasting pops of warmth from the stained door and earthen brick, give this home a timeless feel and classic farmhouse style. The story and a half home has 3 bedrooms and two and half baths. The master suite is located on the main level with two bedrooms and a loft office on the upper level. A beautiful open concept with traditional scale and detailing gives the home historic character and charm. Transom lites, perfectly sized windows, a central foyer with open stair and wide plank heart pine flooring all help to add to the nostalgic feel of this young home. White walls, shiplap details, quartz counters, shaker cabinets, simple trim designs, an abundance of natural light and carefully designed artificial lighting make modest spaces feel large and lend to the homeowner's delight in their new custom home.
Kimberly Kerl
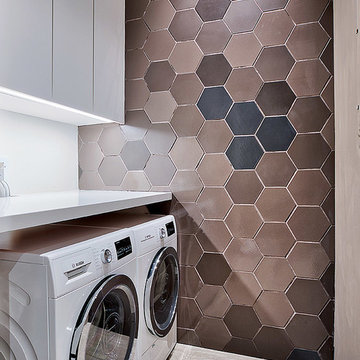
Architecture: GK Architecture
Photos: Brian Ashby (Briansperspective.com)
Esempio di una sala lavanderia minimalista di medie dimensioni con ante lisce, ante bianche, top in quarzite, pareti marroni, pavimento con piastrelle in ceramica, lavatrice e asciugatrice affiancate, pavimento grigio e top bianco
Esempio di una sala lavanderia minimalista di medie dimensioni con ante lisce, ante bianche, top in quarzite, pareti marroni, pavimento con piastrelle in ceramica, lavatrice e asciugatrice affiancate, pavimento grigio e top bianco
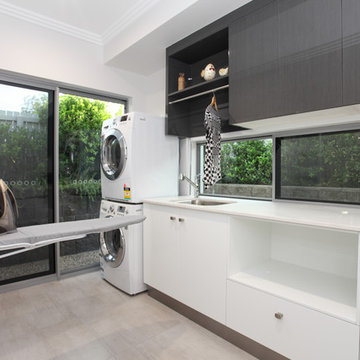
Kath Heke - Real Estate Photography
Ispirazione per una sala lavanderia minimal di medie dimensioni con lavello da incasso, top in quarzo composito, pareti bianche, lavatrice e asciugatrice a colonna, ante grigie, ante lisce, pavimento con piastrelle in ceramica, pavimento grigio e top bianco
Ispirazione per una sala lavanderia minimal di medie dimensioni con lavello da incasso, top in quarzo composito, pareti bianche, lavatrice e asciugatrice a colonna, ante grigie, ante lisce, pavimento con piastrelle in ceramica, pavimento grigio e top bianco

Situated along the coastal foreshore of Inverloch surf beach, this 7.4 star energy efficient home represents a lifestyle change for our clients. ‘’The Nest’’, derived from its nestled-among-the-trees feel, is a peaceful dwelling integrated into the beautiful surrounding landscape.
Inspired by the quintessential Australian landscape, we used rustic tones of natural wood, grey brickwork and deep eucalyptus in the external palette to create a symbiotic relationship between the built form and nature.
The Nest is a home designed to be multi purpose and to facilitate the expansion and contraction of a family household. It integrates users with the external environment both visually and physically, to create a space fully embracive of nature.

Esempio di una grande lavanderia multiuso classica con lavello sottopiano, ante con riquadro incassato, ante bianche, top in quarzo composito, pareti bianche, pavimento in gres porcellanato, lavatrice e asciugatrice affiancate, pavimento grigio, top grigio e pannellatura

Mud room was entirely remodeled to improve its functionality with lots of storage (open cubbies, tall cabinets, shoe storage. Room is perfectly located between the kitchen and the garage.
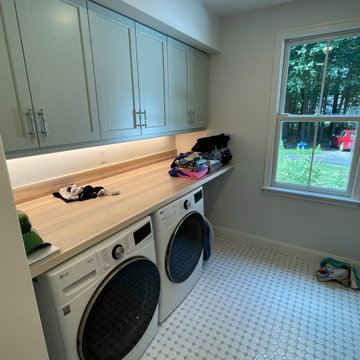
Concord, MA laundry room makeover including storage, folding area, dog shower and tile flooring for easy cleaning.
Esempio di una lavanderia multiuso minimalista di medie dimensioni con ante in stile shaker, ante verdi, top in legno, pareti bianche, pavimento con piastrelle in ceramica, lavatrice e asciugatrice affiancate, pavimento grigio e top marrone
Esempio di una lavanderia multiuso minimalista di medie dimensioni con ante in stile shaker, ante verdi, top in legno, pareti bianche, pavimento con piastrelle in ceramica, lavatrice e asciugatrice affiancate, pavimento grigio e top marrone
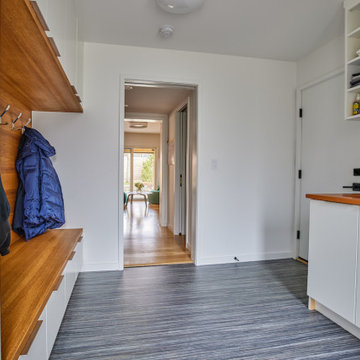
Marmoleum flooring and a fun orange counter add a pop of color to this well-designed laundry room. Design and construction by Meadowlark Design + Build in Ann Arbor, Michigan. Professional photography by Sean Carter.
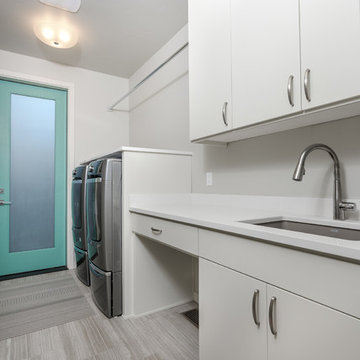
Jesse Smith
Idee per una sala lavanderia moderna di medie dimensioni con lavello sottopiano, ante lisce, ante bianche, top in quarzo composito, pareti bianche, pavimento in gres porcellanato, lavatrice e asciugatrice affiancate, pavimento grigio e top bianco
Idee per una sala lavanderia moderna di medie dimensioni con lavello sottopiano, ante lisce, ante bianche, top in quarzo composito, pareti bianche, pavimento in gres porcellanato, lavatrice e asciugatrice affiancate, pavimento grigio e top bianco
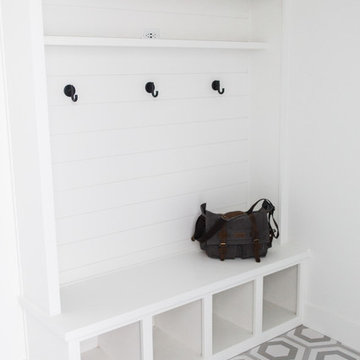
Ispirazione per una lavanderia multiuso country di medie dimensioni con lavello sottopiano, ante in stile shaker, ante bianche, top in quarzo composito, pareti bianche, pavimento in gres porcellanato, lavatrice e asciugatrice affiancate, pavimento grigio e top nero
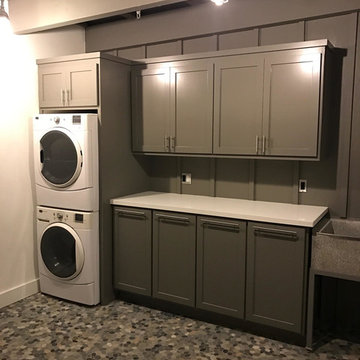
Esempio di una grande lavanderia multiuso contemporanea con lavatoio, ante in stile shaker, ante grigie, top in quarzo composito, pareti grigie, lavatrice e asciugatrice a colonna e pavimento grigio

Immagine di una sala lavanderia country di medie dimensioni con lavello stile country, ante in stile shaker, ante bianche, top in quarzo composito, paraspruzzi bianco, paraspruzzi con piastrelle diamantate, pareti bianche, parquet chiaro, lavatrice e asciugatrice a colonna, pavimento grigio, top bianco e pareti in perlinato

Immagine di una piccola sala lavanderia minimalista con lavello sottopiano, ante con bugna sagomata, ante grigie, top in granito, paraspruzzi bianco, paraspruzzi in perlinato, pareti bianche, pavimento in gres porcellanato, lavatrice e asciugatrice affiancate, pavimento grigio e top multicolore
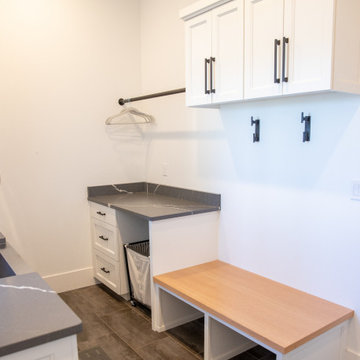
Laundry
Esempio di una piccola lavanderia minimalista con lavello stile country, ante in stile shaker, ante bianche, top in quarzo composito, pareti bianche, pavimento con piastrelle in ceramica, lavatrice e asciugatrice a colonna, pavimento grigio e top grigio
Esempio di una piccola lavanderia minimalista con lavello stile country, ante in stile shaker, ante bianche, top in quarzo composito, pareti bianche, pavimento con piastrelle in ceramica, lavatrice e asciugatrice a colonna, pavimento grigio e top grigio

Ispirazione per una lavanderia multiuso stile marino di medie dimensioni con lavello sottopiano, ante in stile shaker, ante bianche, top in quarzo composito, paraspruzzi grigio, pavimento in vinile, lavatrice e asciugatrice a colonna, pavimento grigio, top bianco e pareti in perlinato
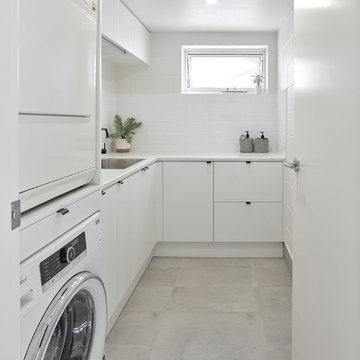
JOINERY: Laminex Polar White Panels & Artia Lastra Finger Pull Handles in Black (Custom). BENCHTOP: Laminate, Carrara Matt Finish (Polytec) TAPWARE: Liano Nexus Sink Mixer in Black (Reece) SPLASHBACK TILE: White Venesia 200x100 (Italia Ceramics) FLOOR TILES: Varese Cenere Matt Glz Pcln R10 300x600 (Italia Ceramics.
Phil Handforth Architectural Photography

The large multi-purpose laundry and mud room is as stylish as it is functional with white quartz countertops, a polished brown ceramic tile backsplash and matte gray porcelain tile floor. Custom shaker cabinets boasts floor to ceiling storage with a cozy built in-window seat painted in Benjamin Moore’s Cloud Sky. Additional features include a side-by-side washer and dryer, full-size laundry sink with black under mount sink and matte black pull out spray faucet.

This dark, dreary kitchen was large, but not being used well. The family of 7 had outgrown the limited storage and experienced traffic bottlenecks when in the kitchen together. A bright, cheerful and more functional kitchen was desired, as well as a new pantry space.
We gutted the kitchen and closed off the landing through the door to the garage to create a new pantry. A frosted glass pocket door eliminates door swing issues. In the pantry, a small access door opens to the garage so groceries can be loaded easily. Grey wood-look tile was laid everywhere.
We replaced the small window and added a 6’x4’ window, instantly adding tons of natural light. A modern motorized sheer roller shade helps control early morning glare. Three free-floating shelves are to the right of the window for favorite décor and collectables.
White, ceiling-height cabinets surround the room. The full-overlay doors keep the look seamless. Double dishwashers, double ovens and a double refrigerator are essentials for this busy, large family. An induction cooktop was chosen for energy efficiency, child safety, and reliability in cooking. An appliance garage and a mixer lift house the much-used small appliances.
An ice maker and beverage center were added to the side wall cabinet bank. The microwave and TV are hidden but have easy access.
The inspiration for the room was an exclusive glass mosaic tile. The large island is a glossy classic blue. White quartz countertops feature small flecks of silver. Plus, the stainless metal accent was even added to the toe kick!
Upper cabinet, under-cabinet and pendant ambient lighting, all on dimmers, was added and every light (even ceiling lights) is LED for energy efficiency.
White-on-white modern counter stools are easy to clean. Plus, throughout the room, strategically placed USB outlets give tidy charging options.
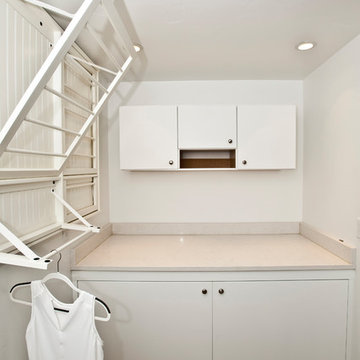
South Bozeman Tri-level Renovation - Laundry Room
* Penny Lane Home Builders Design
* Ted Hanson Construction
* Lynn Donaldson Photography
* Interior finishes: Earth Elements

Homeowners entry through this large mudroom and laundry room with ample storage and organization.
Foto di una grande sala lavanderia stile marinaro con lavello stile country, ante in stile shaker, ante bianche, top in quarzo composito, paraspruzzi blu, paraspruzzi con piastrelle in ceramica, pareti grigie, pavimento in gres porcellanato, lavatrice e asciugatrice affiancate, pavimento grigio e top bianco
Foto di una grande sala lavanderia stile marinaro con lavello stile country, ante in stile shaker, ante bianche, top in quarzo composito, paraspruzzi blu, paraspruzzi con piastrelle in ceramica, pareti grigie, pavimento in gres porcellanato, lavatrice e asciugatrice affiancate, pavimento grigio e top bianco
1.756 Foto di lavanderie con pavimento grigio
9