2.406 Foto di lavanderie con pavimento grigio e top bianco
Filtra anche per:
Budget
Ordina per:Popolari oggi
101 - 120 di 2.406 foto
1 di 3

Esempio di una sala lavanderia american style di medie dimensioni con lavello stile country, top in quarzite, pareti grigie, pavimento in legno massello medio, lavatrice e asciugatrice affiancate, pavimento grigio, ante in stile shaker, ante in legno bruno e top bianco

Foto di una lavanderia multiuso contemporanea di medie dimensioni con ante lisce, ante grigie, top in quarzo composito, top bianco, lavello a vasca singola, paraspruzzi grigio, paraspruzzi in gres porcellanato, pareti beige, pavimento in gres porcellanato, lavatrice e asciugatrice nascoste, pavimento grigio, soffitto in carta da parati e carta da parati

Immagine di una sala lavanderia chic con lavello da incasso, ante in stile shaker, ante blu, top in quarzo composito, paraspruzzi bianco, paraspruzzi in quarzo composito, pareti bianche, pavimento in gres porcellanato, lavatrice e asciugatrice affiancate, pavimento grigio e top bianco

Reclaimed beams and worn-in leather mixed with crisp linens and vintage rugs set the tone for this new interpretation of a modern farmhouse. The incorporation of eclectic pieces is offset by soft whites and European hardwood floors. When an old tree had to be removed, it was repurposed as a hand hewn vanity in the powder bath.

Before we started this dream laundry room was a draughty lean-to with all sorts of heating and plumbing on show. Now all of that is stylishly housed but still easily accessible and surrounded by storage.
Contemporary, charcoal wood grain and knurled brass handles give these shaker doors a cool, modern edge.

Esempio di una piccola lavanderia moderna con lavello sottopiano, ante in stile shaker, top in marmo, paraspruzzi bianco, paraspruzzi in marmo, pareti bianche, pavimento in marmo, lavatrice e asciugatrice affiancate, pavimento grigio e top bianco
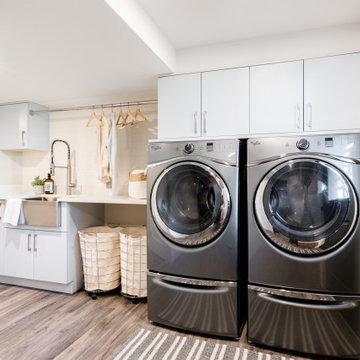
Foto di una sala lavanderia chic di medie dimensioni con lavello stile country, ante lisce, ante blu, top in quarzo composito, pareti bianche, pavimento in vinile, lavatrice e asciugatrice affiancate, pavimento grigio e top bianco

This bespoke kitchen is the perfect blend of subtle elements alongside statement design.
While the irregular ceiling heights and central pillar could have posed a problem, the clever colour scheme serves to draw your eye away from these areas and focuses instead on the dramatic charcoal grey cabinetry with its bevelled door detail and knurled, polished brass handles.
A bespoke bar area with built-in Miele wine cooler has been hand-painted in a rich, luxurious shade of purple. While the use of an antique mirror splashback in this area further enhances the luxurious feel of the design.
Reeded glass has been used in the display cabinets both within the bar and also either side of the sink, which has been strategically positioned by the window to allow lovely views out to the garden.
The whole kitchen has been finished with Corian worktops, beautifully moulded to provide a seamless wet area along with an unobtrusive splashback and extractor hood above the Miele Induction hob. Other appliances include a Miele oven stack with warming drawer, a Quooker and an American style fridge freezer.
A run of full height cabinetry has been provided along one wall with a double door larder cupboard, open shelving and a secret door leading through to the bespoke utility.
In the centre of the room the large, square shaped island has ample space for storage and seating. Here a softer shade of blush pink has been chosen to delicately contrast with the deeper tones throughout the rest of the room.

We redesigned this client’s laundry space so that it now functions as a Mudroom and Laundry. There is a place for everything including drying racks and charging station for this busy family. Now there are smiles when they walk in to this charming bright room because it has ample storage and space to work!
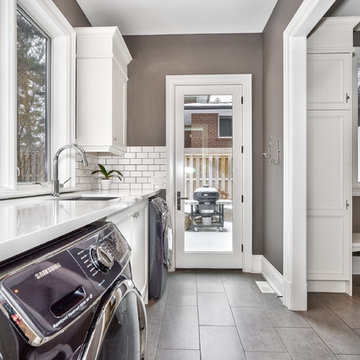
Foto di una grande sala lavanderia classica con lavello sottopiano, ante a filo, ante bianche, top in quarzo composito, pavimento in gres porcellanato, lavatrice e asciugatrice affiancate, pavimento grigio, top bianco e pareti grigie
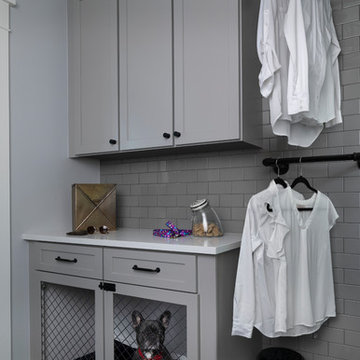
This rustic laundry room has space for the family pet iwith this built-in dog cage. Photography by Beth Singer.
Immagine di una grande lavanderia multiuso tradizionale con ante grigie, top in superficie solida, pareti grigie, pavimento grigio e top bianco
Immagine di una grande lavanderia multiuso tradizionale con ante grigie, top in superficie solida, pareti grigie, pavimento grigio e top bianco

Foto di una lavanderia multiuso scandinava di medie dimensioni con lavello a vasca singola, ante lisce, ante bianche, top in quarzo composito, paraspruzzi verde, paraspruzzi con piastrelle a mosaico, pareti bianche, pavimento in gres porcellanato, lavatrice e asciugatrice a colonna, pavimento grigio, top bianco e soffitto a volta

The custom laundry room is finished with a gray porcelain tile floor and features white custom inset cabinetry including floor to ceiling storage, hanging drying station and drying rack drawers, solid surface countertops with laminated edge, undermount sink with Waterstone faucet in satin nickel finish and Penny Round light grey porcelain tile backsplash

This beautiful French Provincial home is set on 10 acres, nestled perfectly in the oak trees. The original home was built in 1974 and had two large additions added; a great room in 1990 and a main floor master suite in 2001. This was my dream project: a full gut renovation of the entire 4,300 square foot home! I contracted the project myself, and we finished the interior remodel in just six months. The exterior received complete attention as well. The 1970s mottled brown brick went white to completely transform the look from dated to classic French. Inside, walls were removed and doorways widened to create an open floor plan that functions so well for everyday living as well as entertaining. The white walls and white trim make everything new, fresh and bright. It is so rewarding to see something old transformed into something new, more beautiful and more functional.
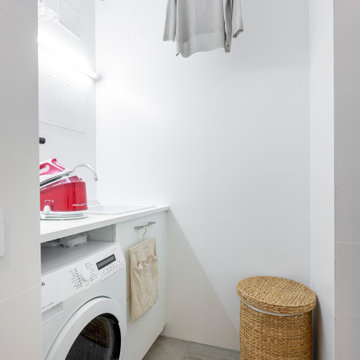
Conseguimos sacar un pequeño lavadero independiente de la cocina con tendedero el Sol incluido para poder tender dentro cuando hace mal tiempo. Por higiene se alicató entero con un gres porcelánico blanco rectificado de Azulejos Peña.

Located just off the carport, this multi-purpose laundry room not only doubles as prep space for catering crews, it works for year-round package wrapping on the quartz island countertop. I designed long drawers on one side to hold rolls of wrapping paper and I added convenient baskets on the side facing the washer and dryer for sorting laundry. The gray recessed panel cabinets are a shade lighter than the adjacent catering kitchen and main kitchen.
Photo by Brian Gassel
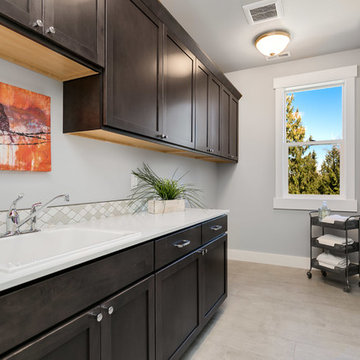
Ispirazione per una sala lavanderia stile americano di medie dimensioni con lavatoio, ante con riquadro incassato, ante in legno bruno, top in quarzo composito, pareti grigie, lavatrice e asciugatrice affiancate, pavimento grigio e top bianco

A Contemporary Laundry Room with pops of color and pattern, Photography by Susie Brenner
Esempio di una grande lavanderia multiuso scandinava con ante lisce, ante in legno scuro, top in superficie solida, pareti multicolore, pavimento in ardesia, lavatrice e asciugatrice affiancate, pavimento grigio e top bianco
Esempio di una grande lavanderia multiuso scandinava con ante lisce, ante in legno scuro, top in superficie solida, pareti multicolore, pavimento in ardesia, lavatrice e asciugatrice affiancate, pavimento grigio e top bianco

Home to a large family, the brief for this laundry in Brighton was to incorporate as much storage space as possible. Our in-house Interior Designer, Jeyda has created a galley style laundry with ample storage without having to compromise on style.
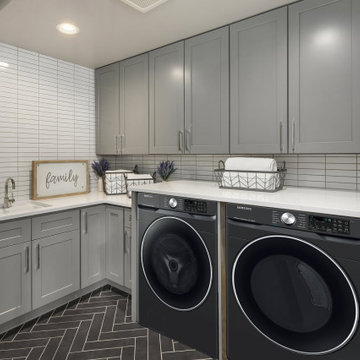
recessed lighting
Immagine di una sala lavanderia classica con lavello sottopiano, ante in stile shaker, ante grigie, paraspruzzi bianco, pareti bianche, lavatrice e asciugatrice affiancate, pavimento grigio e top bianco
Immagine di una sala lavanderia classica con lavello sottopiano, ante in stile shaker, ante grigie, paraspruzzi bianco, pareti bianche, lavatrice e asciugatrice affiancate, pavimento grigio e top bianco
2.406 Foto di lavanderie con pavimento grigio e top bianco
6