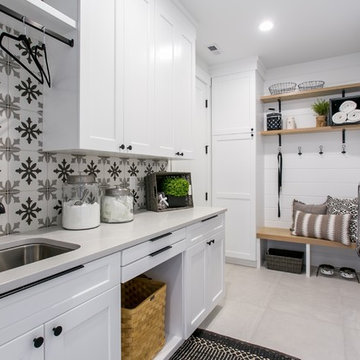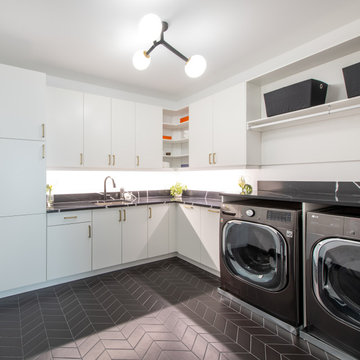6.963 Foto di lavanderie con pavimento grigio e pavimento verde
Filtra anche per:
Budget
Ordina per:Popolari oggi
1 - 20 di 6.963 foto
1 di 3

this dog wash is a great place to clean up your pets and give them the spa treatment they deserve. There is even an area to relax for your pet under the counter in the padded cabinet.

On April 22, 2013, MainStreet Design Build began a 6-month construction project that ended November 1, 2013 with a beautiful 655 square foot addition off the rear of this client's home. The addition included this gorgeous custom kitchen, a large mudroom with a locker for everyone in the house, a brand new laundry room and 3rd car garage. As part of the renovation, a 2nd floor closet was also converted into a full bathroom, attached to a child’s bedroom; the formal living room and dining room were opened up to one another with custom columns that coordinated with existing columns in the family room and kitchen; and the front entry stairwell received a complete re-design.
KateBenjamin Photography

Multi-Function Laundry Room, Photo by David Lauer Photography
Foto di una sala lavanderia design di medie dimensioni con ante lisce, lavatrice e asciugatrice affiancate, lavello sottopiano, ante grigie, top in legno, pavimento grigio e top bianco
Foto di una sala lavanderia design di medie dimensioni con ante lisce, lavatrice e asciugatrice affiancate, lavello sottopiano, ante grigie, top in legno, pavimento grigio e top bianco

Foto di una lavanderia classica con ante in stile shaker, ante bianche, pareti grigie, lavatrice e asciugatrice affiancate, pavimento grigio, top bianco e pareti in perlinato

Immagine di una sala lavanderia minimalista di medie dimensioni con lavello sottopiano, ante bianche, top in quarzo composito, paraspruzzi bianco, paraspruzzi con piastrelle a mosaico, pareti bianche, lavatrice e asciugatrice affiancate, pavimento grigio e top bianco

Our clients wanted the ultimate modern farmhouse custom dream home. They found property in the Santa Rosa Valley with an existing house on 3 ½ acres. They could envision a new home with a pool, a barn, and a place to raise horses. JRP and the clients went all in, sparing no expense. Thus, the old house was demolished and the couple’s dream home began to come to fruition.
The result is a simple, contemporary layout with ample light thanks to the open floor plan. When it comes to a modern farmhouse aesthetic, it’s all about neutral hues, wood accents, and furniture with clean lines. Every room is thoughtfully crafted with its own personality. Yet still reflects a bit of that farmhouse charm.
Their considerable-sized kitchen is a union of rustic warmth and industrial simplicity. The all-white shaker cabinetry and subway backsplash light up the room. All white everything complimented by warm wood flooring and matte black fixtures. The stunning custom Raw Urth reclaimed steel hood is also a star focal point in this gorgeous space. Not to mention the wet bar area with its unique open shelves above not one, but two integrated wine chillers. It’s also thoughtfully positioned next to the large pantry with a farmhouse style staple: a sliding barn door.
The master bathroom is relaxation at its finest. Monochromatic colors and a pop of pattern on the floor lend a fashionable look to this private retreat. Matte black finishes stand out against a stark white backsplash, complement charcoal veins in the marble looking countertop, and is cohesive with the entire look. The matte black shower units really add a dramatic finish to this luxurious large walk-in shower.
Photographer: Andrew - OpenHouse VC

Foto di una piccola sala lavanderia contemporanea con lavello sottopiano, ante lisce, ante bianche, top in quarzo composito, pareti bianche, pavimento in gres porcellanato, lavatrice e asciugatrice a colonna, pavimento grigio e top bianco

Idee per una lavanderia country con lavello sottopiano, ante in stile shaker, ante bianche, pareti bianche, lavatrice e asciugatrice affiancate, pavimento grigio e top bianco

Functional Mudroom & Laundry Combo
Esempio di una lavanderia multiuso classica di medie dimensioni con lavello sottopiano, ante in stile shaker, ante bianche, top in granito, pareti grigie, pavimento con piastrelle in ceramica, lavatrice e asciugatrice a colonna e pavimento grigio
Esempio di una lavanderia multiuso classica di medie dimensioni con lavello sottopiano, ante in stile shaker, ante bianche, top in granito, pareti grigie, pavimento con piastrelle in ceramica, lavatrice e asciugatrice a colonna e pavimento grigio

Architect: Tim Brown Architecture. Photographer: Casey Fry
Ispirazione per una grande sala lavanderia country con lavello sottopiano, ante in stile shaker, pavimento in cemento, lavatrice e asciugatrice affiancate, ante blu, top in marmo, pareti blu, pavimento grigio e top bianco
Ispirazione per una grande sala lavanderia country con lavello sottopiano, ante in stile shaker, pavimento in cemento, lavatrice e asciugatrice affiancate, ante blu, top in marmo, pareti blu, pavimento grigio e top bianco

Bright laundry room with a rustic touch. Distressed wood countertop with storage above. Industrial looking pipe was install overhead to hang laundry. We used the timber frame of a century old barn to build this rustic modern house. The barn was dismantled, and reassembled on site. Inside, we designed the home to showcase as much of the original timber frame as possible.
Photography by Todd Crawford

Hendel Homes
Landmark Photography
Immagine di una sala lavanderia classica con ante con riquadro incassato, ante bianche, lavatrice e asciugatrice affiancate, lavello stile country, pavimento grigio, top nero e pareti grigie
Immagine di una sala lavanderia classica con ante con riquadro incassato, ante bianche, lavatrice e asciugatrice affiancate, lavello stile country, pavimento grigio, top nero e pareti grigie

Immagine di una sala lavanderia moderna di medie dimensioni con lavello sottopiano, ante lisce, ante bianche, top in quarzo composito, pareti bianche, pavimento con piastrelle in ceramica, lavatrice e asciugatrice affiancate, pavimento grigio e top nero

We laid stone floor tiles in the boot room of this Isle of Wight holiday home, painted the existing cabinets blue and added black knobs, installed wall lights and a glass lantern, as well as a built in bench with space for hanging coats and storing boots

Kristin was looking for a highly organized system for her laundry room with cubbies for each of her kids, We built the Cubbie area for the backpacks with top and bottom baskets for personal items. A hanging spot to put laundry to dry. And plenty of storage and counter space.

The laundry area features a fun ceramic tile design with open shelving and storage above the machine space. Around the corner, you'll find a mudroom that carries the cabinet finishes into a built-in coat hanging and shoe storage space.

Classic, timeless and ideally positioned on a sprawling corner lot set high above the street, discover this designer dream home by Jessica Koltun. The blend of traditional architecture and contemporary finishes evokes feelings of warmth while understated elegance remains constant throughout this Midway Hollow masterpiece unlike no other. This extraordinary home is at the pinnacle of prestige and lifestyle with a convenient address to all that Dallas has to offer.

Idee per una grande sala lavanderia minimal con paraspruzzi bianco, paraspruzzi con piastrelle in ceramica, pareti bianche, pavimento con piastrelle in ceramica, lavatrice e asciugatrice affiancate, pavimento grigio, top bianco e lavello sottopiano

CURVES & TEXTURE
- Custom designed & manufactured 'white matte' cabinetry
- 20mm thick Caesarstone 'Snow' benchtop
- White gloss rectangle tiled, laid vertically
- LO & CO handles
- Recessed LED lighting
- Feature timber grain cupboard for laundry baskets
- Custom laundry chute
- Blum hardware
Sheree Bounassif, Kitchens by Emanuel

Immagine di una grande lavanderia multiuso minimal con lavello sottopiano, ante lisce, ante in legno chiaro, top in marmo, pareti bianche, pavimento in gres porcellanato, lavatrice e asciugatrice a colonna, pavimento grigio, top bianco e boiserie
6.963 Foto di lavanderie con pavimento grigio e pavimento verde
1