837 Foto di lavanderie con pavimento con piastrelle in ceramica e pavimento multicolore
Filtra anche per:
Budget
Ordina per:Popolari oggi
141 - 160 di 837 foto
1 di 3

When all but the master suite was redesigned in a newly-purchased home, an opportunity arose for transformation.
Lack of storage, low-height counters and an unnecessary closet space were all undesirable.
Closing off the adjacent closet allowed for wider and taller vanities and a make-up station in the bathroom. Eliminating the tub, a shower sizable to wash large dogs is nestled by the windows offering ample light. The water-closet sits where the previous shower was, paired with French doors creating an airy feel while maintaining privacy.
In the old closet, the previous opening to the master bath is closed off with new access from the hallway allowing for a new laundry space. The cabinetry layout ensures maximum storage. Utilizing the longest wall for equipment offered full surface space with short hanging above and a tower functions as designated tall hanging with the dog’s water bowl built-in below.
A palette of warm silvers and blues compliment the bold patterns found in each of the spaces.

We are sincerely concerned about our customers and prevent the need for them to shop at different locations. We offer several designs and colors for fixtures and hardware from which you can select the best ones that suit the overall theme of your home. Our team will respect your preferences and give you options to choose, whether you want a traditional or contemporary design.

Down the hall, storage was key in designing this lively laundry room. Custom wall cabinets, shelves, and quartz countertop were great storage options that allowed plentiful organization when folding, placing, or storing laundry. Fun, cheerful, patterned floor tile and full wall glass backsplash make a statement all on its own and makes washing not such a bore. .
Budget analysis and project development by: May Construction
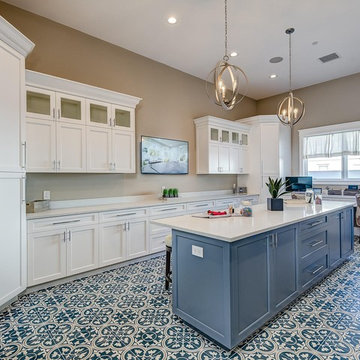
This laundry room comes with its' own entertainment center.
Esempio di un'ampia lavanderia multiuso tradizionale con ante in stile shaker, ante bianche, top in quarzo composito, pareti marroni, pavimento con piastrelle in ceramica, lavatrice e asciugatrice affiancate, pavimento multicolore e top beige
Esempio di un'ampia lavanderia multiuso tradizionale con ante in stile shaker, ante bianche, top in quarzo composito, pareti marroni, pavimento con piastrelle in ceramica, lavatrice e asciugatrice affiancate, pavimento multicolore e top beige
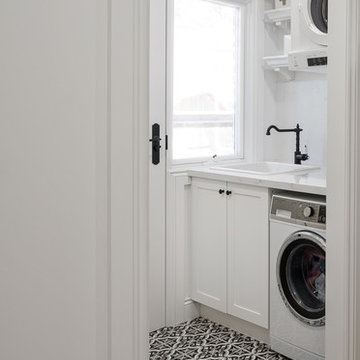
The perfect farmhouse style laundry by Balnei & Colina. Featuring bespoke tapware and open shelving this laundry offers both style and function. Marble look benchtops and shaker style doors add to the country feel of this space.
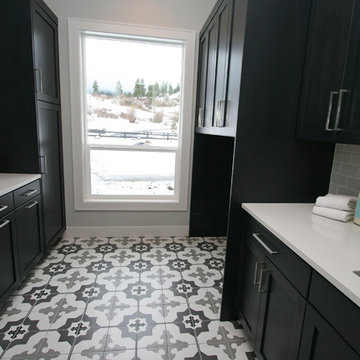
Foto di una sala lavanderia minimal di medie dimensioni con lavello sottopiano, ante in stile shaker, ante nere, top in quarzo composito, pareti grigie, pavimento con piastrelle in ceramica, lavatrice e asciugatrice affiancate, pavimento multicolore e top bianco
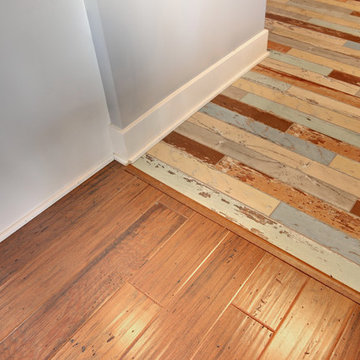
The floor, from Virginia Tile, is Charelston multi colored set in a random pattern. This is an easy care floor coming in from the garage. To the right is a mud room and the laundry room is to the left.
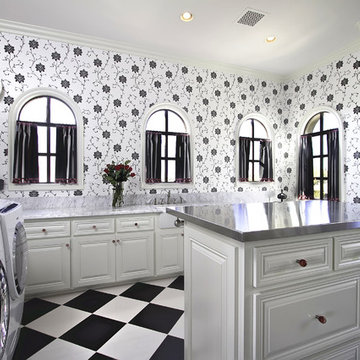
Scottsdale Elegance - Laundry Room - General View
Idee per un'ampia sala lavanderia tradizionale con ante bianche, lavello sottopiano, ante con bugna sagomata, top in acciaio inossidabile, pareti bianche, pavimento con piastrelle in ceramica, lavatrice e asciugatrice affiancate, pavimento multicolore e top grigio
Idee per un'ampia sala lavanderia tradizionale con ante bianche, lavello sottopiano, ante con bugna sagomata, top in acciaio inossidabile, pareti bianche, pavimento con piastrelle in ceramica, lavatrice e asciugatrice affiancate, pavimento multicolore e top grigio
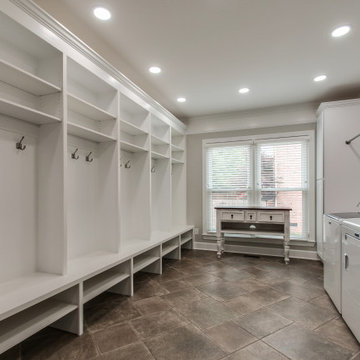
This client needed a larger more functional laundry/mud room. USI removed between the original breezeway laundry room and the adjacent small office space to create this large space.

This laundry room may be small but packs a punch with the awesome fan tile! Tile made by Pratt & Larson "Portland Large Fan". Cabinets by Brilliant Furnishings.
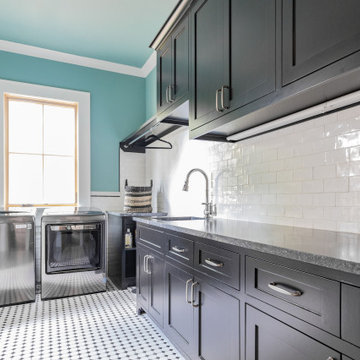
Ispirazione per una grande sala lavanderia country con lavello sottopiano, ante in stile shaker, ante nere, top in granito, pareti blu, pavimento con piastrelle in ceramica, lavatrice e asciugatrice affiancate, pavimento multicolore e top nero
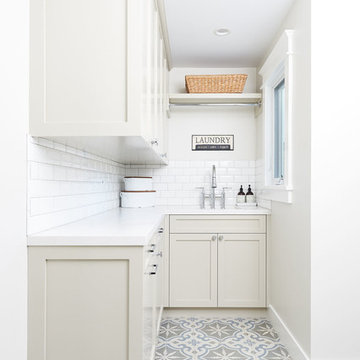
Samantha Goh Photography
Esempio di una sala lavanderia stile marino di medie dimensioni con lavello sottopiano, ante in stile shaker, ante grigie, top in quarzo composito, pareti grigie, pavimento con piastrelle in ceramica, lavatrice e asciugatrice a colonna, pavimento multicolore e top bianco
Esempio di una sala lavanderia stile marino di medie dimensioni con lavello sottopiano, ante in stile shaker, ante grigie, top in quarzo composito, pareti grigie, pavimento con piastrelle in ceramica, lavatrice e asciugatrice a colonna, pavimento multicolore e top bianco
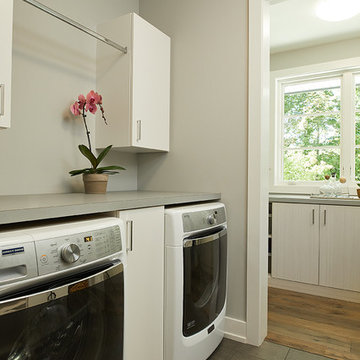
Tucked away in a densely wooded lot, this modern style home features crisp horizontal lines and outdoor patios that playfully offset a natural surrounding. A narrow front elevation with covered entry to the left and tall galvanized tower to the right help orient as many windows as possible to take advantage of natural daylight. Horizontal lap siding with a deep charcoal color wrap the perimeter of this home and are broken up by a horizontal windows and moments of natural wood siding.
Inside, the entry foyer immediately spills over to the right giving way to the living rooms twelve-foot tall ceilings, corner windows, and modern fireplace. In direct eyesight of the foyer, is the homes secondary entrance, which is across the dining room from a stairwell lined with a modern cabled railing system. A collection of rich chocolate colored cabinetry with crisp white counters organizes the kitchen around an island with seating for four. Access to the main level master suite can be granted off of the rear garage entryway/mudroom. A small room with custom cabinetry serves as a hub, connecting the master bedroom to a second walk-in closet and dual vanity bathroom.
Outdoor entertainment is provided by a series of landscaped terraces that serve as this homes alternate front facade. At the end of the terraces is a large fire pit that also terminates the axis created by the dining room doors.
Downstairs, an open concept family room is connected to a refreshment area and den. To the rear are two more bedrooms that share a large bathroom.
Photographer: Ashley Avila Photography
Builder: Bouwkamp Builders, Inc.

This reconfiguration project was a classic case of rooms not fit for purpose, with the back door leading directly into a home-office (not very productive when the family are in and out), so we reconfigured the spaces and the office became a utility room.
The area was kept tidy and clean with inbuilt cupboards, stacking the washer and tumble drier to save space. The Belfast sink was saved from the old utility room and complemented with beautiful Victorian-style mosaic flooring.
Now the family can kick off their boots and hang up their coats at the back door without muddying the house up!

Builder: Copper Creek, LLC
Architect: David Charlez Designs
Interior Design: Bria Hammel Interiors
Photo Credit: Spacecrafting
Immagine di una sala lavanderia chic con lavello a vasca singola, ante bianche, top in legno, pareti blu, pavimento con piastrelle in ceramica, lavatrice e asciugatrice affiancate, pavimento multicolore e top marrone
Immagine di una sala lavanderia chic con lavello a vasca singola, ante bianche, top in legno, pareti blu, pavimento con piastrelle in ceramica, lavatrice e asciugatrice affiancate, pavimento multicolore e top marrone

Paint by Sherwin Williams
Body Color - City Loft - SW 7631
Trim Color - Custom Color - SW 8975/3535
Master Suite & Guest Bath - Site White - SW 7070
Girls' Rooms & Bath - White Beet - SW 6287
Exposed Beams & Banister Stain - Banister Beige - SW 3128-B
Wall & Floor Tile by Macadam Floor & Design
Counter Backsplash by Emser Tile
Counter Backsplash Product Vogue in Matte Grey
Floor Tile by United Tile
Floor Product Hydraulic by Apavisa in Black
Pet Shower Tile by Surface Art Inc
Pet Shower Product A La Mode in Honed Buff
Windows by Milgard Windows & Doors
Window Product Style Line® Series
Window Supplier Troyco - Window & Door
Window Treatments by Budget Blinds
Lighting by Destination Lighting
Fixtures by Crystorama Lighting
Interior Design by Tiffany Home Design
Custom Cabinetry & Storage by Northwood Cabinets
Customized & Built by Cascade West Development
Photography by ExposioHDR Portland
Original Plans by Alan Mascord Design Associates

Foto di una sala lavanderia vittoriana di medie dimensioni con lavello stile country, ante con riquadro incassato, ante verdi, top in legno, paraspruzzi grigio, paraspruzzi con piastrelle in ceramica, pareti bianche, pavimento con piastrelle in ceramica, lavatrice e asciugatrice affiancate, pavimento multicolore e top marrone
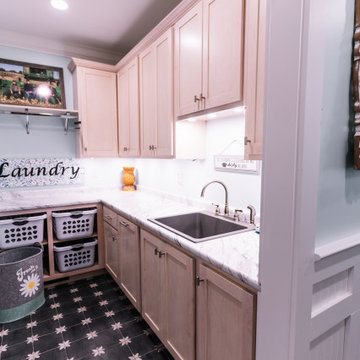
Combination layout of laundry, mudroom & pantry rooms come together in cabinetry & cohesive design. Soft maple cabinetry finished in our light, Antique White stain creates the lake house, beach style.

Black and white laundry room with checkerboard flooring.
Foto di una grande sala lavanderia minimal con lavello sottopiano, ante lisce, ante bianche, top in quarzo composito, pareti multicolore, pavimento con piastrelle in ceramica, pavimento multicolore, top nero e carta da parati
Foto di una grande sala lavanderia minimal con lavello sottopiano, ante lisce, ante bianche, top in quarzo composito, pareti multicolore, pavimento con piastrelle in ceramica, pavimento multicolore, top nero e carta da parati
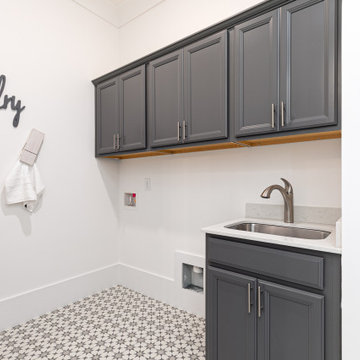
Laundry room
Immagine di una sala lavanderia american style di medie dimensioni con lavello da incasso, ante con bugna sagomata, ante grigie, top in quarzo composito, pareti bianche, pavimento con piastrelle in ceramica, pavimento multicolore e top bianco
Immagine di una sala lavanderia american style di medie dimensioni con lavello da incasso, ante con bugna sagomata, ante grigie, top in quarzo composito, pareti bianche, pavimento con piastrelle in ceramica, pavimento multicolore e top bianco
837 Foto di lavanderie con pavimento con piastrelle in ceramica e pavimento multicolore
8