339 Foto di lavanderie con pavimento con piastrelle in ceramica e pavimento marrone
Filtra anche per:
Budget
Ordina per:Popolari oggi
81 - 100 di 339 foto
1 di 3
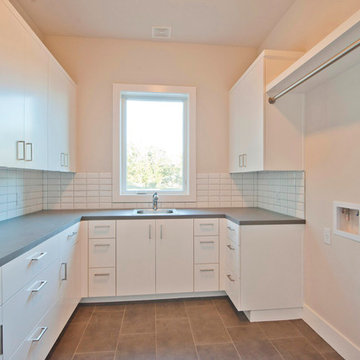
Blue Horse Building + Design // Photographer - Brendan Maloney
Ispirazione per una lavanderia multiuso contemporanea di medie dimensioni con lavello a vasca singola, ante lisce, ante bianche, pareti beige, lavatrice e asciugatrice affiancate, top in quarzite, pavimento con piastrelle in ceramica, pavimento marrone e top grigio
Ispirazione per una lavanderia multiuso contemporanea di medie dimensioni con lavello a vasca singola, ante lisce, ante bianche, pareti beige, lavatrice e asciugatrice affiancate, top in quarzite, pavimento con piastrelle in ceramica, pavimento marrone e top grigio
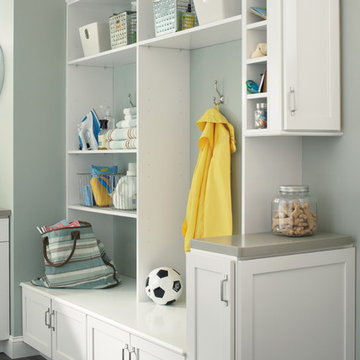
Esempio di una sala lavanderia moderna di medie dimensioni con lavello sottopiano, ante in stile shaker, ante bianche, top in superficie solida, pareti beige, pavimento con piastrelle in ceramica, lavatrice e asciugatrice affiancate e pavimento marrone
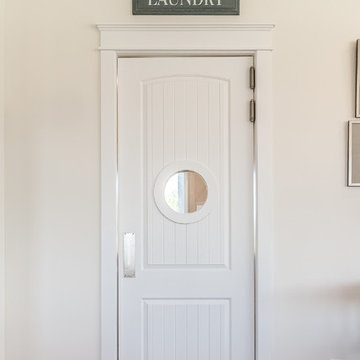
Immagine di una grande sala lavanderia stile marinaro con lavello sottopiano, ante in stile shaker, ante bianche, top in granito, pareti beige, pavimento con piastrelle in ceramica, lavatrice e asciugatrice affiancate e pavimento marrone
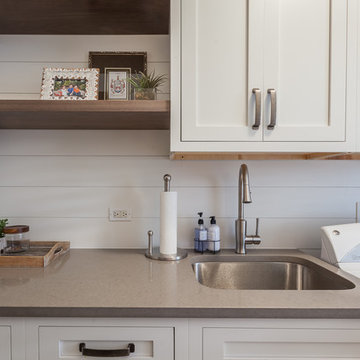
This typical laundry room held dual purposes - laundry and mudroom. We created an effective use of this space with a wall mudroom locker for shoes and coats, and upper cabinets that go to the ceiling for maximum storage. Also added a little flare of style with the floating shelves!
Designed by Wheatland Custom Cabinetry (www.wheatlandcabinets.com)

Foto di una sala lavanderia classica di medie dimensioni con lavello da incasso, ante con riquadro incassato, ante grigie, top in quarzo composito, paraspruzzi marrone, paraspruzzi con piastrelle in ceramica, pareti marroni, pavimento con piastrelle in ceramica, lavatrice e asciugatrice affiancate, pavimento marrone e top bianco
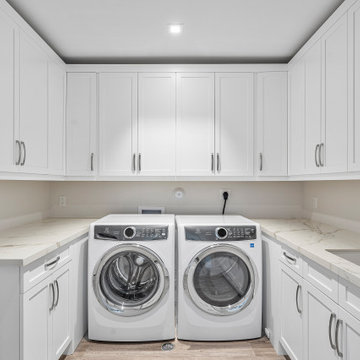
This new construction estate by Hanna Homes is prominently situated on Buccaneer Palm Waterway with a fantastic private deep-water dock, spectacular tropical grounds, and every high-end amenity you desire. The impeccably outfitted 9,500+ square foot home features 6 bedroom suites, each with its own private bathroom. The gourmet kitchen, clubroom, and living room are banked with 12′ windows that stream with sunlight and afford fabulous pool and water views. The formal dining room has a designer chandelier and is serviced by a chic glass temperature-controlled wine room. There’s also a private office area and a handsome club room with a fully-equipped custom bar, media lounge, and game space. The second-floor loft living room has a dedicated snack bar and is the perfect spot for winding down and catching up on your favorite shows.⠀
⠀
The grounds are beautifully designed with tropical and mature landscaping affording great privacy, with unobstructed waterway views. A heated resort-style pool/spa is accented with glass tiles and a beautiful bright deck. A large covered terrace houses a built-in summer kitchen and raised floor with wood tile. The home features 4.5 air-conditioned garages opening to a gated granite paver motor court. This is a remarkable home in Boca Raton’s finest community.⠀
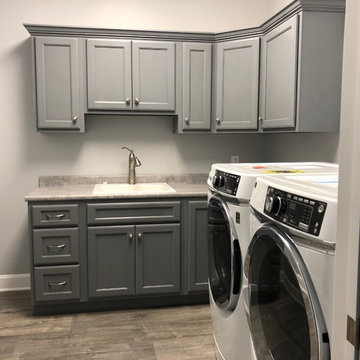
Immagine di una grande lavanderia multiuso stile americano con lavatoio, ante con riquadro incassato, ante grigie, top in laminato, pareti grigie, pavimento con piastrelle in ceramica, lavatrice e asciugatrice affiancate, pavimento marrone e top grigio
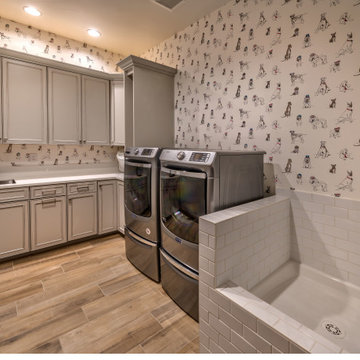
Idee per una sala lavanderia boho chic di medie dimensioni con lavello sottopiano, ante con finitura invecchiata, top in quarzite, pareti multicolore, pavimento con piastrelle in ceramica, lavatrice e asciugatrice affiancate, pavimento marrone e top bianco
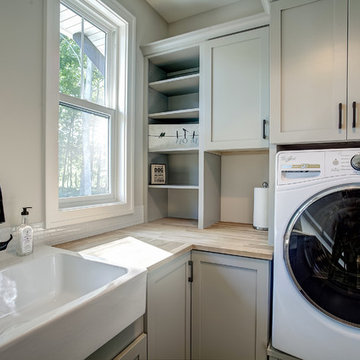
Ispirazione per una sala lavanderia minimalista di medie dimensioni con lavello stile country, ante in stile shaker, ante grigie, top in legno, pareti grigie, pavimento con piastrelle in ceramica e pavimento marrone
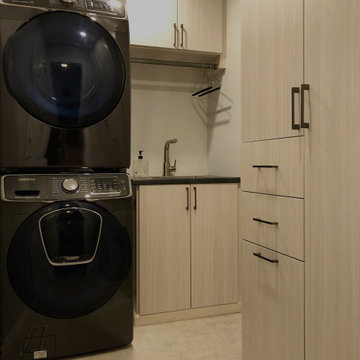
Idee per una sala lavanderia contemporanea di medie dimensioni con lavello da incasso, ante lisce, ante in legno chiaro, top in quarzo composito, pareti beige, pavimento con piastrelle in ceramica, lavatrice e asciugatrice a colonna, pavimento marrone e top nero
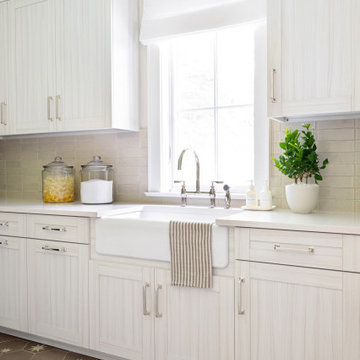
Architecture, Interior Design, Custom Furniture Design & Art Curation by Chango & Co.
Foto di una grande sala lavanderia tradizionale con lavello stile country, ante con riquadro incassato, ante in legno chiaro, top in marmo, pareti beige, pavimento con piastrelle in ceramica, lavatrice e asciugatrice affiancate, pavimento marrone e top beige
Foto di una grande sala lavanderia tradizionale con lavello stile country, ante con riquadro incassato, ante in legno chiaro, top in marmo, pareti beige, pavimento con piastrelle in ceramica, lavatrice e asciugatrice affiancate, pavimento marrone e top beige
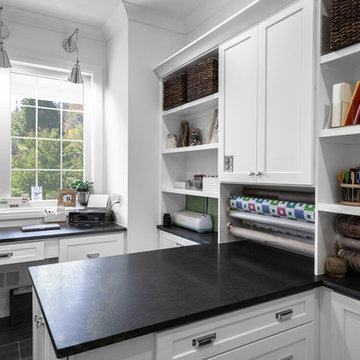
Originally, an island was conceptualized for this space but a peninsula was recommended and it creates another great separation of space. Haley has a desk under the window that provides lots of natural light for her to work; pay bills or answer emails on the laptop. There is space opposite the desk on the peninsula where a stool can be pulled out to sit and work. The other side of the peninsula houses three drawers which conveniently organize all her wrapping necessities. From ribbons in the bottom drawer to tissue paper in the next, tags and specialty items in the top drawer. This laundry room is a space that many woman dream of. The clean lines, the neutral colors, the layout, make it an easy space to work and play in. It’s so organized that the old adage “Everything in its place. A place for everything” should be a sign hanging on this wall. Photography by Steve McCall.
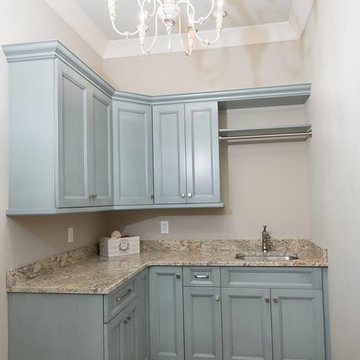
Immagine di una lavanderia contemporanea di medie dimensioni con lavello sottopiano, ante lisce, ante blu, top in granito, pareti beige, pavimento con piastrelle in ceramica, pavimento marrone e top marrone
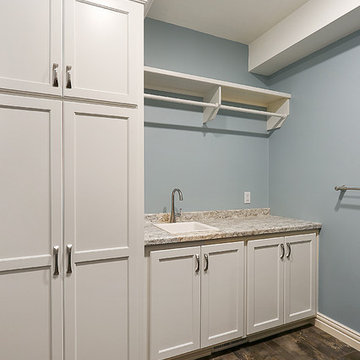
Esempio di una lavanderia con pavimento con piastrelle in ceramica e pavimento marrone
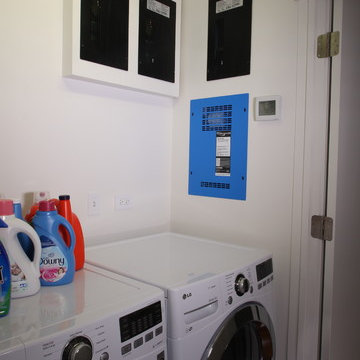
Gregg Schwartz
Idee per un piccolo ripostiglio-lavanderia minimalista con pareti bianche, pavimento con piastrelle in ceramica, lavatrice e asciugatrice affiancate e pavimento marrone
Idee per un piccolo ripostiglio-lavanderia minimalista con pareti bianche, pavimento con piastrelle in ceramica, lavatrice e asciugatrice affiancate e pavimento marrone
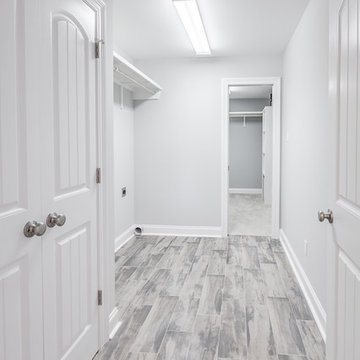
Esempio di una sala lavanderia american style di medie dimensioni con pareti grigie, pavimento con piastrelle in ceramica, lavatrice e asciugatrice affiancate e pavimento marrone
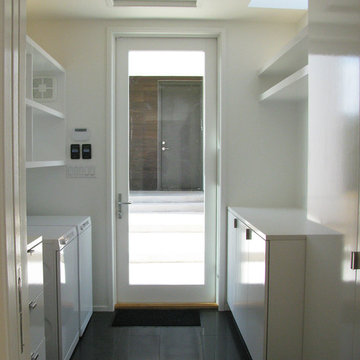
alterstudio architecture llp / Lighthouse Solar / JFH
Esempio di una sala lavanderia minimalista di medie dimensioni con ante lisce, ante bianche, top in superficie solida, pareti bianche, lavatrice e asciugatrice affiancate, pavimento con piastrelle in ceramica e pavimento marrone
Esempio di una sala lavanderia minimalista di medie dimensioni con ante lisce, ante bianche, top in superficie solida, pareti bianche, lavatrice e asciugatrice affiancate, pavimento con piastrelle in ceramica e pavimento marrone
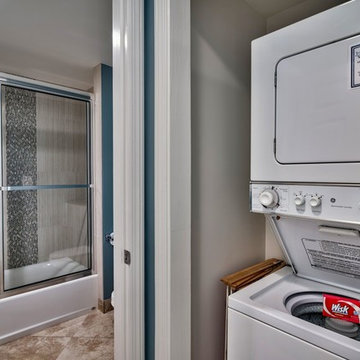
Foto di una piccola lavanderia multiuso classica con pareti grigie, pavimento con piastrelle in ceramica, lavatrice e asciugatrice a colonna e pavimento marrone
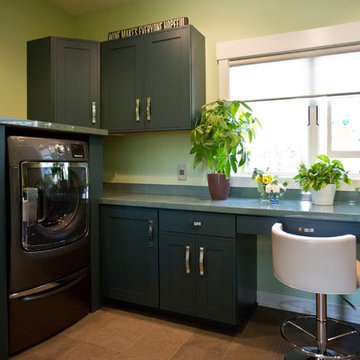
Simple and attractive, this functional design goes above and beyond to meet the needs of homeowners. The main level includes all the amenities needed to comfortably entertain. Formal dining and sitting areas are located at the front of the home, while the rest of the floor is more casual. The kitchen and adjoining hearth room lead to the outdoor living space, providing ample space to gather and lounge. Upstairs, the luxurious master bedroom suite is joined by two additional bedrooms, which share an en suite bathroom. A guest bedroom can be found on the lower level, along with a family room and recreation areas.
Photographer: TerVeen Photography
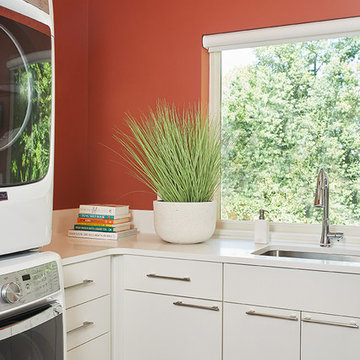
Shiloh Cabinetry: Peal White Finish.
Maytag White Front Load Washer, Overnight Wash and Dry.
Maytag White Gas Dryer, Steam Refresh Cycle.
Photos: Ashley Avila Photography.
339 Foto di lavanderie con pavimento con piastrelle in ceramica e pavimento marrone
5