156 Foto di lavanderie con pavimento con piastrelle in ceramica e carta da parati
Filtra anche per:
Budget
Ordina per:Popolari oggi
121 - 140 di 156 foto
1 di 3

Esempio di una lavanderia multiuso minimalista di medie dimensioni con lavello stile country, ante in stile shaker, ante verdi, top in legno, paraspruzzi bianco, paraspruzzi con piastrelle di cemento, pareti beige, pavimento con piastrelle in ceramica, lavatrice e asciugatrice affiancate, pavimento grigio, top marrone e carta da parati

This 1990s brick home had decent square footage and a massive front yard, but no way to enjoy it. Each room needed an update, so the entire house was renovated and remodeled, and an addition was put on over the existing garage to create a symmetrical front. The old brown brick was painted a distressed white.
The 500sf 2nd floor addition includes 2 new bedrooms for their teen children, and the 12'x30' front porch lanai with standing seam metal roof is a nod to the homeowners' love for the Islands. Each room is beautifully appointed with large windows, wood floors, white walls, white bead board ceilings, glass doors and knobs, and interior wood details reminiscent of Hawaiian plantation architecture.
The kitchen was remodeled to increase width and flow, and a new laundry / mudroom was added in the back of the existing garage. The master bath was completely remodeled. Every room is filled with books, and shelves, many made by the homeowner.
Project photography by Kmiecik Imagery.

Ispirazione per una grande sala lavanderia country con lavello a vasca singola, ante in stile shaker, ante bianche, top in quarzite, paraspruzzi verde, paraspruzzi in legno, pareti verdi, pavimento con piastrelle in ceramica, lavatrice e asciugatrice affiancate, pavimento grigio, top nero, soffitto a volta e carta da parati
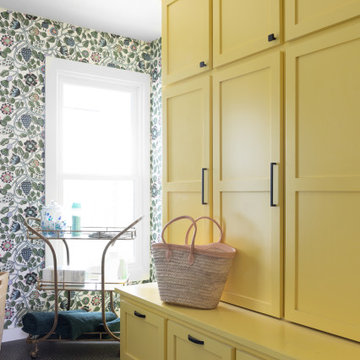
Idee per una sala lavanderia con ante con riquadro incassato, ante gialle, top in quarzo composito, pareti multicolore, pavimento con piastrelle in ceramica, lavatrice e asciugatrice affiancate, pavimento nero, top nero e carta da parati

The laundry room at the top of the stair has been home to drying racks as well as a small computer work station. There is plenty of room for additional storage, and the large square window allows plenty of light.
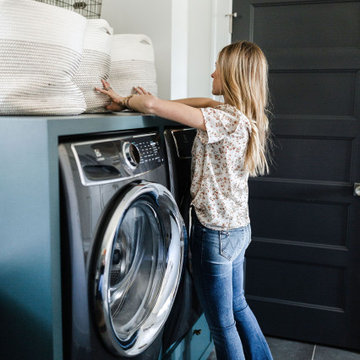
Immagine di una lavanderia country con lavello stile country, ante in stile shaker, ante verdi, top in legno, pareti bianche, pavimento con piastrelle in ceramica, lavatrice e asciugatrice affiancate, pavimento grigio, top marrone e carta da parati
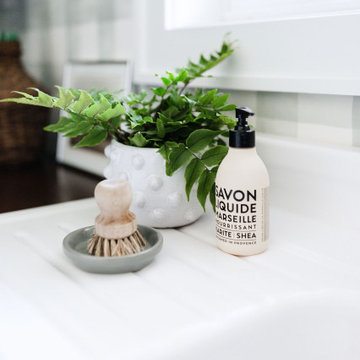
Idee per una lavanderia country con lavello stile country, ante in stile shaker, ante verdi, top in legno, pareti bianche, pavimento con piastrelle in ceramica, lavatrice e asciugatrice affiancate, pavimento grigio, top marrone e carta da parati
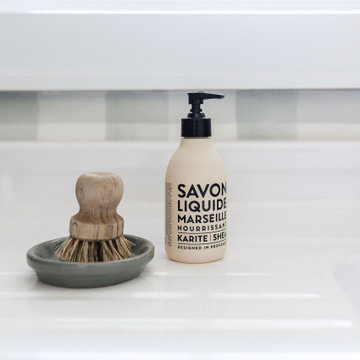
Foto di una lavanderia country con lavello stile country, ante in stile shaker, ante verdi, top in legno, pareti bianche, pavimento con piastrelle in ceramica, lavatrice e asciugatrice affiancate, pavimento grigio, top marrone e carta da parati

Esempio di una lavanderia country con lavello stile country, ante in stile shaker, ante verdi, top in legno, pareti bianche, pavimento con piastrelle in ceramica, lavatrice e asciugatrice affiancate, pavimento grigio, top marrone e carta da parati

Idee per una lavanderia multiuso minimalista di medie dimensioni con lavello stile country, ante in stile shaker, ante verdi, top in legno, paraspruzzi bianco, paraspruzzi con piastrelle di cemento, pareti beige, pavimento con piastrelle in ceramica, lavatrice e asciugatrice affiancate, pavimento grigio, top marrone e carta da parati

Ispirazione per una lavanderia multiuso minimalista di medie dimensioni con lavello stile country, ante in stile shaker, ante verdi, top in legno, paraspruzzi bianco, paraspruzzi con piastrelle di cemento, pareti beige, pavimento con piastrelle in ceramica, lavatrice e asciugatrice affiancate, pavimento grigio, top marrone e carta da parati
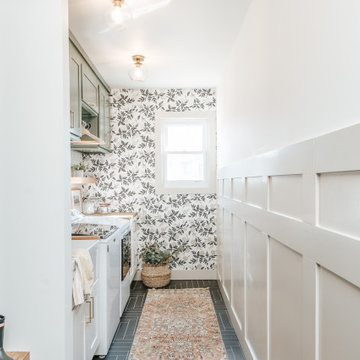
Immagine di una lavanderia multiuso minimalista di medie dimensioni con lavello stile country, ante in stile shaker, ante verdi, top in legno, paraspruzzi bianco, paraspruzzi con piastrelle di cemento, pareti beige, pavimento con piastrelle in ceramica, lavatrice e asciugatrice affiancate, pavimento grigio, top marrone e carta da parati
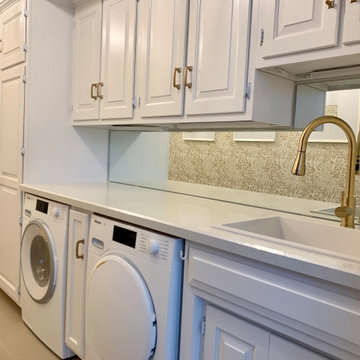
Laundry room renovation
Immagine di una piccola lavanderia tradizionale con lavello a vasca singola, ante con bugna sagomata, ante bianche, top in laminato, paraspruzzi a specchio, pareti bianche, pavimento con piastrelle in ceramica, lavatrice e asciugatrice affiancate, pavimento beige, top bianco e carta da parati
Immagine di una piccola lavanderia tradizionale con lavello a vasca singola, ante con bugna sagomata, ante bianche, top in laminato, paraspruzzi a specchio, pareti bianche, pavimento con piastrelle in ceramica, lavatrice e asciugatrice affiancate, pavimento beige, top bianco e carta da parati

This 1990s brick home had decent square footage and a massive front yard, but no way to enjoy it. Each room needed an update, so the entire house was renovated and remodeled, and an addition was put on over the existing garage to create a symmetrical front. The old brown brick was painted a distressed white.
The 500sf 2nd floor addition includes 2 new bedrooms for their teen children, and the 12'x30' front porch lanai with standing seam metal roof is a nod to the homeowners' love for the Islands. Each room is beautifully appointed with large windows, wood floors, white walls, white bead board ceilings, glass doors and knobs, and interior wood details reminiscent of Hawaiian plantation architecture.
The kitchen was remodeled to increase width and flow, and a new laundry / mudroom was added in the back of the existing garage. The master bath was completely remodeled. Every room is filled with books, and shelves, many made by the homeowner.
Project photography by Kmiecik Imagery.

Idee per una lavanderia multiuso boho chic di medie dimensioni con lavello da incasso, ante lisce, ante nere, top in quarzo composito, pareti multicolore, pavimento con piastrelle in ceramica, lavasciuga, pavimento multicolore, top nero e carta da parati

Ispirazione per una lavanderia multiuso bohémian di medie dimensioni con lavello da incasso, ante lisce, ante nere, top in quarzo composito, pareti multicolore, pavimento con piastrelle in ceramica, lavasciuga, pavimento multicolore, top nero e carta da parati

Idee per una lavanderia multiuso tradizionale di medie dimensioni con lavello da incasso, ante con riquadro incassato, ante in legno scuro, top in granito, paraspruzzi nero, paraspruzzi in marmo, pareti viola, pavimento con piastrelle in ceramica, lavatrice e asciugatrice affiancate, pavimento beige, top grigio, soffitto in carta da parati e carta da parati
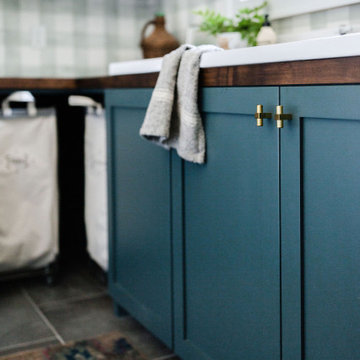
Idee per una lavanderia country con lavello stile country, ante in stile shaker, ante verdi, top in legno, pareti bianche, pavimento con piastrelle in ceramica, lavatrice e asciugatrice affiancate, pavimento grigio, top marrone e carta da parati

This 6,000sf luxurious custom new construction 5-bedroom, 4-bath home combines elements of open-concept design with traditional, formal spaces, as well. Tall windows, large openings to the back yard, and clear views from room to room are abundant throughout. The 2-story entry boasts a gently curving stair, and a full view through openings to the glass-clad family room. The back stair is continuous from the basement to the finished 3rd floor / attic recreation room.
The interior is finished with the finest materials and detailing, with crown molding, coffered, tray and barrel vault ceilings, chair rail, arched openings, rounded corners, built-in niches and coves, wide halls, and 12' first floor ceilings with 10' second floor ceilings.
It sits at the end of a cul-de-sac in a wooded neighborhood, surrounded by old growth trees. The homeowners, who hail from Texas, believe that bigger is better, and this house was built to match their dreams. The brick - with stone and cast concrete accent elements - runs the full 3-stories of the home, on all sides. A paver driveway and covered patio are included, along with paver retaining wall carved into the hill, creating a secluded back yard play space for their young children.
Project photography by Kmieick Imagery.
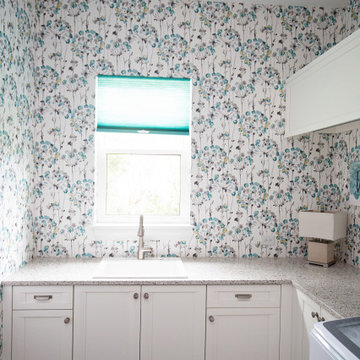
Project Number: MS1037
Design/Manufacturer/Installer: Marquis Fine Cabinetry
Collection: Classico
Finishes: Frosty White
Features: Adjustable Legs/Soft Close (Standard)
156 Foto di lavanderie con pavimento con piastrelle in ceramica e carta da parati
7