450 Foto di lavanderie con pavimento blu e pavimento verde
Filtra anche per:
Budget
Ordina per:Popolari oggi
61 - 80 di 450 foto
1 di 3
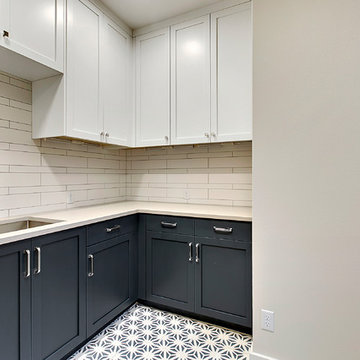
JPM Real Estate Photography
Esempio di una sala lavanderia contemporanea di medie dimensioni con lavello sottopiano, ante in stile shaker, ante blu, top in quarzo composito, pareti bianche, pavimento in cemento, pavimento blu e top bianco
Esempio di una sala lavanderia contemporanea di medie dimensioni con lavello sottopiano, ante in stile shaker, ante blu, top in quarzo composito, pareti bianche, pavimento in cemento, pavimento blu e top bianco

Farmhouse style laundry room featuring navy patterned Cement Tile flooring, custom white overlay cabinets, brass cabinet hardware, farmhouse sink, and wall mounted faucet.

Jackson Design Build |
Photography: NW Architectural Photography
Idee per un ripostiglio-lavanderia tradizionale di medie dimensioni con lavatoio, top in legno, pavimento in cemento, lavatrice e asciugatrice affiancate, pavimento verde e pareti bianche
Idee per un ripostiglio-lavanderia tradizionale di medie dimensioni con lavatoio, top in legno, pavimento in cemento, lavatrice e asciugatrice affiancate, pavimento verde e pareti bianche

Immagine di una grande sala lavanderia tradizionale con lavello sottopiano, ante bianche, top in superficie solida, pareti bianche, pavimento in terracotta, lavatrice e asciugatrice affiancate, pavimento blu e top bianco

The homeowner was used to functioning with a stacked washer and dryer. As part of the primary suite addition and kitchen remodel, we relocated the laundry utilities. The new side-by-side configuration was optimal to create a large folding space for the homeowner.
Now, function and beauty are found in the new laundry room. A neutral black countertop was designed over the washer and dryer, providing a durable folding space. A full-height linen cabinet is utilized for broom/vacuum storage. The hand-painted decorative tile backsplash provides a beautiful focal point while also providing waterproofing for the drip-dry hanging rod. Bright brushed brass hardware pop against the blues used in the space.

Mud room custom built in - dog station pantry laundry room off the kitchen
Immagine di una lavanderia multiuso chic di medie dimensioni con lavello sottopiano, ante in stile shaker, ante blu, top in quarzo composito, pareti bianche, pavimento in gres porcellanato, lavatrice e asciugatrice a colonna, pavimento blu e top bianco
Immagine di una lavanderia multiuso chic di medie dimensioni con lavello sottopiano, ante in stile shaker, ante blu, top in quarzo composito, pareti bianche, pavimento in gres porcellanato, lavatrice e asciugatrice a colonna, pavimento blu e top bianco
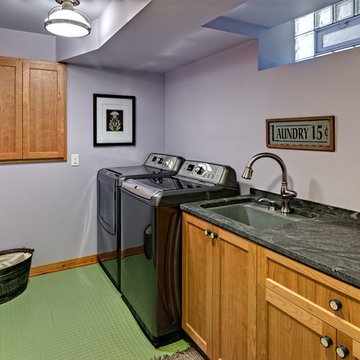
Ehlen Creative Communications, LLC
Immagine di una sala lavanderia stile americano di medie dimensioni con lavello sottopiano, ante in stile shaker, ante in legno chiaro, top in granito, pareti viola, lavatrice e asciugatrice affiancate, pavimento verde e top multicolore
Immagine di una sala lavanderia stile americano di medie dimensioni con lavello sottopiano, ante in stile shaker, ante in legno chiaro, top in granito, pareti viola, lavatrice e asciugatrice affiancate, pavimento verde e top multicolore

Bathed in soft blue this laundry room doubles as a craft room with custom cabinetry and a center island.
Immagine di una grande lavanderia multiuso classica con lavello stile country, ante in stile shaker, ante blu, top in quarzo composito, paraspruzzi bianco, paraspruzzi con piastrelle in ceramica, pareti blu, pavimento in gres porcellanato, lavatrice e asciugatrice affiancate, pavimento blu e top bianco
Immagine di una grande lavanderia multiuso classica con lavello stile country, ante in stile shaker, ante blu, top in quarzo composito, paraspruzzi bianco, paraspruzzi con piastrelle in ceramica, pareti blu, pavimento in gres porcellanato, lavatrice e asciugatrice affiancate, pavimento blu e top bianco
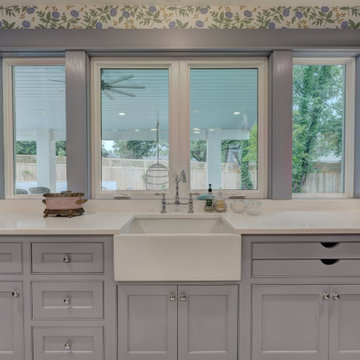
Utility/Laundry/Craft Room - patterned tile floors, Peonie Wallpaper and Periwinkle trim - Custom cabinets with dry racks, dog food storage, desk area, laundry basket storage, hanging, broom/mop closet, bulk storage, and extra fridge. Island in middle for folding and sorting.
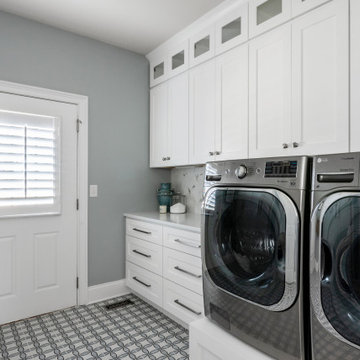
This busy family needed a functional yet beautiful laundry room since it is off the garage entrance as well as it's own entrance off the front of the house too!

The classics never go out of style, as is the case with this custom new build that was interior designed from the blueprint stages with enduring longevity in mind. An eye for scale is key with these expansive spaces calling for proper proportions, intentional details, liveable luxe materials and a melding of functional design with timeless aesthetics. The result is cozy, welcoming and balanced grandeur. | Photography Joshua Caldwell

Summary of Scope: gut renovation/reconfiguration of kitchen, coffee bar, mudroom, powder room, 2 kids baths, guest bath, master bath and dressing room, kids study and playroom, study/office, laundry room, restoration of windows, adding wallpapers and window treatments
Background/description: The house was built in 1908, my clients are only the 3rd owners of the house. The prior owner lived there from 1940s until she died at age of 98! The old home had loads of character and charm but was in pretty bad condition and desperately needed updates. The clients purchased the home a few years ago and did some work before they moved in (roof, HVAC, electrical) but decided to live in the house for a 6 months or so before embarking on the next renovation phase. I had worked with the clients previously on the wife's office space and a few projects in a previous home including the nursery design for their first child so they reached out when they were ready to start thinking about the interior renovations. The goal was to respect and enhance the historic architecture of the home but make the spaces more functional for this couple with two small kids. Clients were open to color and some more bold/unexpected design choices. The design style is updated traditional with some eclectic elements. An early design decision was to incorporate a dark colored french range which would be the focal point of the kitchen and to do dark high gloss lacquered cabinets in the adjacent coffee bar, and we ultimately went with dark green.

Ispirazione per una lavanderia costiera con lavatoio, ante arancioni, top in legno, pareti bianche, lavatrice e asciugatrice a colonna, pavimento blu e top marrone
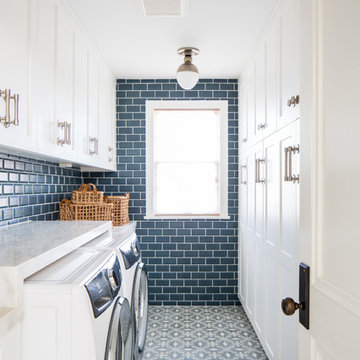
Ryan Garvin
Foto di una sala lavanderia country con ante con riquadro incassato, ante bianche, pareti blu, lavatrice e asciugatrice affiancate, pavimento blu e top bianco
Foto di una sala lavanderia country con ante con riquadro incassato, ante bianche, pareti blu, lavatrice e asciugatrice affiancate, pavimento blu e top bianco

This was a fun kitchen transformation to work on and one that was mainly about new finishes and new cabinetry. We kept almost all the major appliances where they were. We added beadboard, beams and new white oak floors for character.

At Belltown Design we love designing laundry rooms! It is the perfect challenge between aesthetics and functionality! When doing the laundry is a breeze, and the room feels bright and cheery, then we have done our job. Modern Craftsman - Kitchen/Laundry Remodel, West Seattle, WA. Photography by Paula McHugh and Robbie Liddane
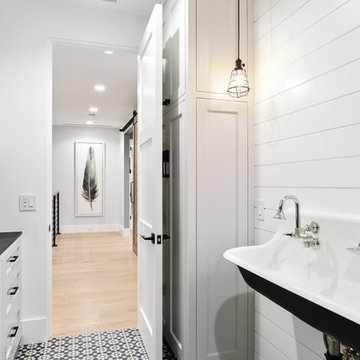
Ispirazione per una piccola sala lavanderia moderna con lavatoio, ante con riquadro incassato, ante bianche, pareti bianche, pavimento in cemento, lavatrice e asciugatrice affiancate e pavimento blu

We continued the terrazzo 8x8 tiles from the mudroom into the laundry room. A light floral wallpaper graces the walls. Custom cabinetry is painted in Sherwin Williams Pure White. Quartz counters in the color Dove Gray offset the light cabinets.
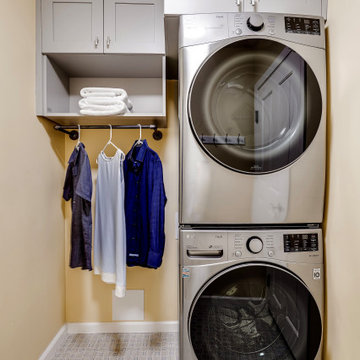
We put the FUN in FUNCTIONAL! This small but funtional laundry room offers open and closed storage space, a hanging bar, hooks, space for a portable laundry hampers and a space to hang your ironing board! All in a 5'x7' space!

Immagine di una lavanderia multiuso tradizionale di medie dimensioni con ante con riquadro incassato, ante blu, top in quarzite, paraspruzzi bianco, paraspruzzi con piastrelle in ceramica, pareti grigie, pavimento in gres porcellanato, lavatrice e asciugatrice affiancate, pavimento blu, top bianco e pareti in perlinato
450 Foto di lavanderie con pavimento blu e pavimento verde
4