144 Foto di lavanderie con pavimento bianco e top grigio
Filtra anche per:
Budget
Ordina per:Popolari oggi
101 - 120 di 144 foto
1 di 3
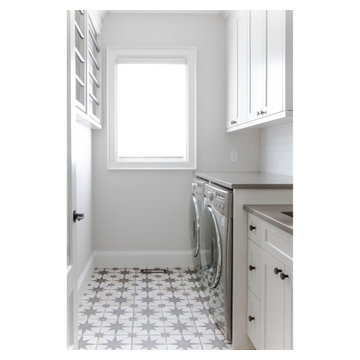
Immerse yourself in the purity of white-painted cabinets, boasting flat panel doors that epitomize elegance and sophistication. The contrast of black handle hardware adds a touch of understated luxury, while a wall-mounted drying rack offers practicality without compromising on style. Embrace the simplicity of open shelving, allowing you to showcase cherished items and infuse the space with personal charm. Transform your laundry retreat into a sanctuary of peace and relaxation, where every detail invites you to unwind and rejuvenate.
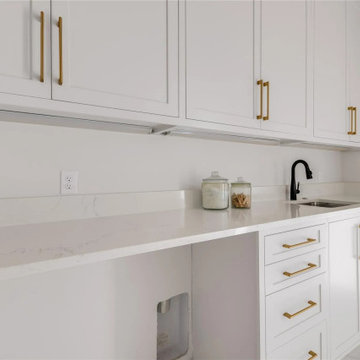
Ispirazione per una grande lavanderia multiuso minimal con lavello sottopiano, ante a filo, ante bianche, top in marmo, paraspruzzi bianco, paraspruzzi in mattoni, pareti bianche, pavimento con piastrelle in ceramica, lavatrice e asciugatrice affiancate, pavimento bianco e top grigio
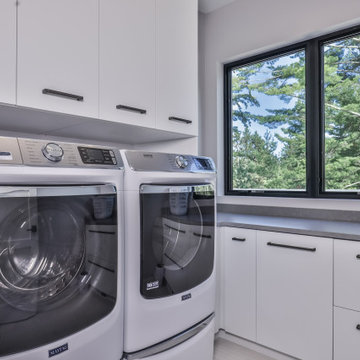
Immagine di una sala lavanderia minimalista con ante lisce, ante bianche, top in superficie solida, paraspruzzi grigio, pareti bianche, pavimento in gres porcellanato, lavatrice e asciugatrice affiancate, pavimento bianco e top grigio
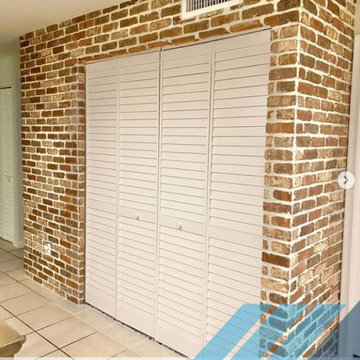
Farm House Laundry Project, we open this laundry closet to switch Laundry from Bathroom to Kitchen Dining Area, this way we change from small machine size to big washer and dryer.
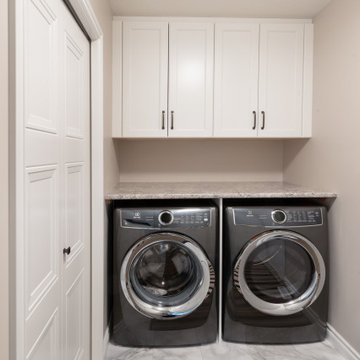
Our clients wanted to completely update the interior of their home with new flooring, paint, railings, lighting, and cabinets, with a special focus on a new custom kitchen with a massive island next to a remodeled family room. Plus we helped them create a primary bedroom ensuite with a custom walk-in shower that is to die for. Our clients made great design choices and we think the project turned out fabulous! You be the judge!
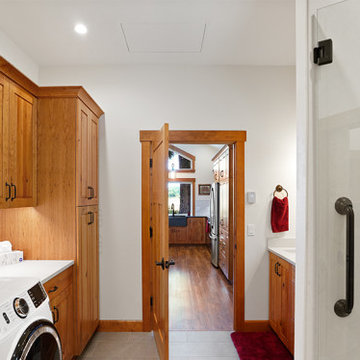
A local Corvallis family contacted G. Christianson Construction looking to build an accessory dwelling unit (commonly known as an ADU) for their parents. The family was seeking a rustic, cabin-like home with one bedroom, a generous closet, a craft room, a living-in-place-friendly bathroom with laundry, and a spacious great room for gathering. This 896-square-foot home is built only a few dozen feet from the main house on this property, making family visits quick and easy. Our designer, Anna Clink, planned the orientation of this home to capture the beautiful farm views to the West and South, with a back door that leads straight from the Kitchen to the main house. A second door exits onto the South-facing covered patio; a private and peaceful space for watching the sunrise or sunset in Corvallis. When standing at the center of the Kitchen island, a quick glance to the West gives a direct view of Mary’s Peak in the distance. The floor plan of this cabin allows for a circular path of travel (no dead-end rooms for a user to turn around in if they are using an assistive walking device). The Kitchen and Great Room lead into a Craft Room, which serves to buffer sound between it and the adjacent Bedroom. Through the Bedroom, one may exit onto the private patio, or continue through the Walk-in-Closet to the Bath & Laundry. The Bath & Laundry, in turn, open back into the Great Room. Wide doorways, clear maneuvering space in the Kitchen and bath, grab bars, and graspable hardware blend into the rustic charm of this new dwelling. Rustic Cherry raised panel cabinetry was used throughout the home, complimented by oiled bronze fixtures and lighting. The clients selected durable and low-maintenance quartz countertops, luxury vinyl plank flooring, porcelain tile, and cultured marble. The entire home is heated and cooled by two ductless mini-split units, and good indoor air quality is achieved with wall-mounted fresh air units.
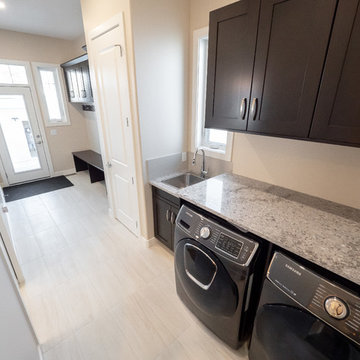
Esempio di una lavanderia con ante in stile shaker, ante marroni, top in quarzite, pareti bianche, pavimento bianco e top grigio
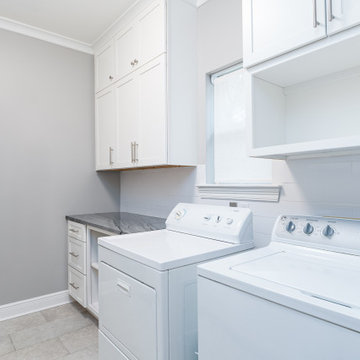
Ispirazione per una grande sala lavanderia design con lavello sottopiano, ante lisce, ante bianche, top in quarzite, paraspruzzi bianco, paraspruzzi con piastrelle diamantate, pareti grigie, pavimento in gres porcellanato, lavatrice e asciugatrice affiancate, pavimento bianco e top grigio
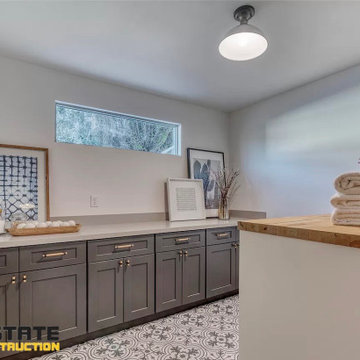
Contemporary spacious laundry room with beautiful Spanish tile flooring and extensive space for storage.
Foto di una lavanderia multiuso country di medie dimensioni con ante in stile shaker, ante grigie, top in quarzite, pareti bianche, pavimento in gres porcellanato, lavatrice e asciugatrice affiancate, pavimento bianco e top grigio
Foto di una lavanderia multiuso country di medie dimensioni con ante in stile shaker, ante grigie, top in quarzite, pareti bianche, pavimento in gres porcellanato, lavatrice e asciugatrice affiancate, pavimento bianco e top grigio
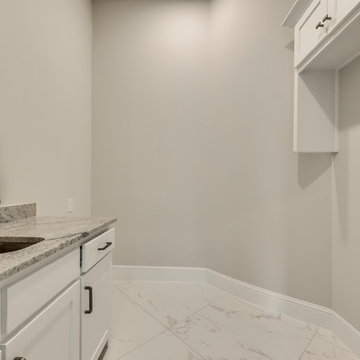
Foto di una grande sala lavanderia chic con lavello da incasso, ante con riquadro incassato, ante bianche, top in granito, pareti grigie, pavimento in marmo, lavatrice e asciugatrice affiancate, pavimento bianco e top grigio
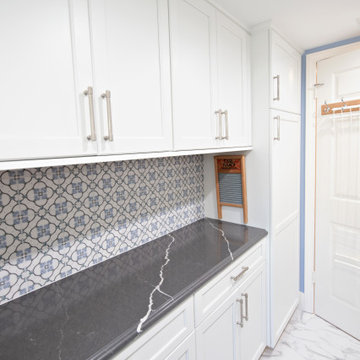
Keeping the machines where they were, storage was updated to include a broom closet and a small pantry, as well as folding space. A large window floods the space with light, reflecting off the white cabinets, white subway tile backsplash, and hexagonal white marble floor tiles. Baby blue walls and a blue patterned accent tile adds contrast and interest.
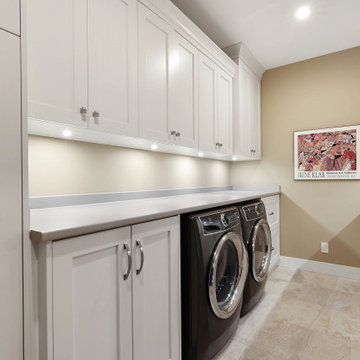
large modern laundry room
Ispirazione per una grande sala lavanderia stile rurale con ante bianche, pareti beige, lavatrice e asciugatrice affiancate, pavimento bianco e top grigio
Ispirazione per una grande sala lavanderia stile rurale con ante bianche, pareti beige, lavatrice e asciugatrice affiancate, pavimento bianco e top grigio
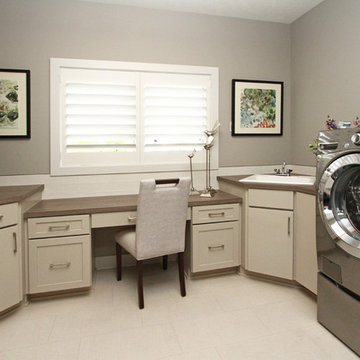
Steve Heironymus - Sandy Creek Photography
Immagine di una lavanderia multiuso di medie dimensioni con lavello da incasso, ante lisce, ante bianche, top in quarzo composito, pareti grigie, pavimento con piastrelle in ceramica, lavatrice e asciugatrice affiancate, pavimento bianco e top grigio
Immagine di una lavanderia multiuso di medie dimensioni con lavello da incasso, ante lisce, ante bianche, top in quarzo composito, pareti grigie, pavimento con piastrelle in ceramica, lavatrice e asciugatrice affiancate, pavimento bianco e top grigio
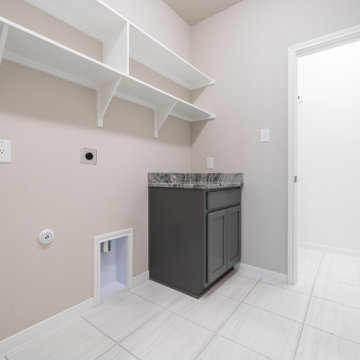
Ispirazione per una grande sala lavanderia american style con ante in stile shaker, ante grigie, top in granito, pareti grigie, pavimento con piastrelle in ceramica, lavatrice e asciugatrice affiancate, pavimento bianco e top grigio
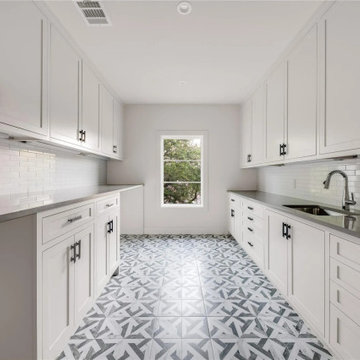
Idee per una grande lavanderia multiuso contemporanea con lavello sottopiano, ante a filo, ante bianche, top in marmo, paraspruzzi bianco, paraspruzzi in mattoni, pareti bianche, pavimento con piastrelle in ceramica, lavatrice e asciugatrice affiancate, pavimento bianco e top grigio
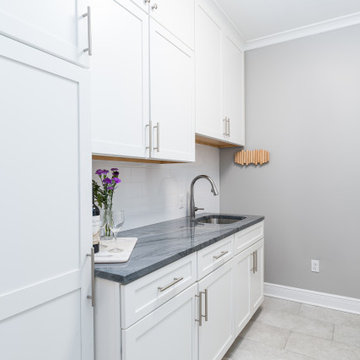
Ispirazione per una grande sala lavanderia design con lavello sottopiano, ante lisce, ante bianche, top in quarzite, paraspruzzi bianco, paraspruzzi con piastrelle diamantate, pareti grigie, pavimento in gres porcellanato, lavatrice e asciugatrice affiancate, pavimento bianco e top grigio
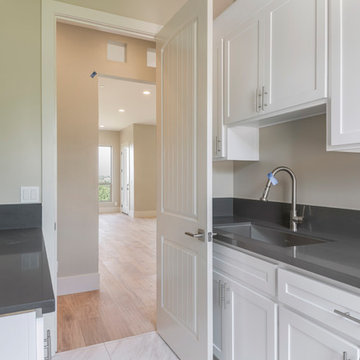
Idee per una sala lavanderia contemporanea di medie dimensioni con ante con riquadro incassato, ante bianche, top in quarzo composito, pareti beige, pavimento in marmo, lavatrice e asciugatrice affiancate, pavimento bianco e top grigio
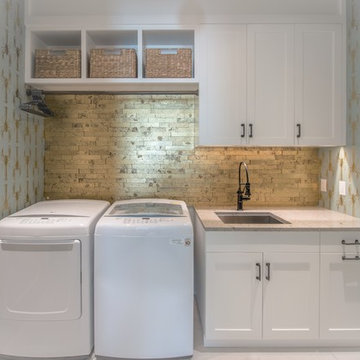
Impactful design can be found even in the smallest spaces. Who wouldn’t want to come and do laundry in this delightfully warm and inviting laundry room? The gold brick tile and lobster print wall paper bring a sense of class and whimsy that would make anyone want to visit the space.
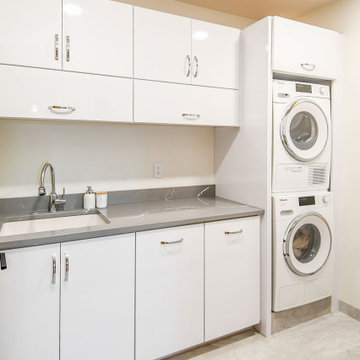
Foto di una sala lavanderia moderna con lavello sottopiano, ante lisce, top in laminato, paraspruzzi grigio, paraspruzzi in quarzo composito, pareti bianche, pavimento in gres porcellanato, lavatrice e asciugatrice a colonna, pavimento bianco e top grigio
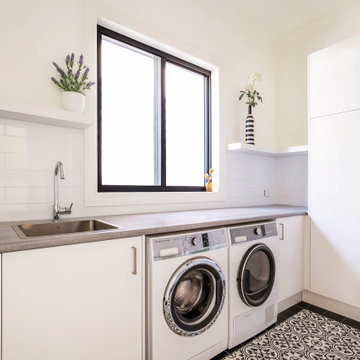
Foto di una piccola lavanderia multiuso contemporanea con lavello da incasso, ante lisce, ante bianche, top in laminato, paraspruzzi bianco, paraspruzzi con piastrelle in ceramica, pareti beige, pavimento in gres porcellanato, lavatrice e asciugatrice affiancate, pavimento bianco e top grigio
144 Foto di lavanderie con pavimento bianco e top grigio
6