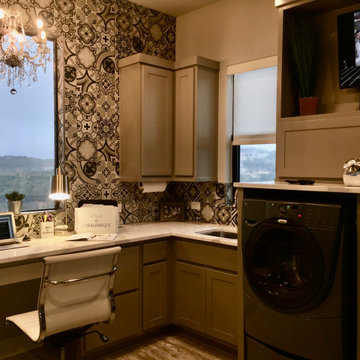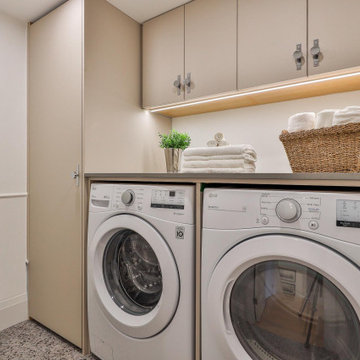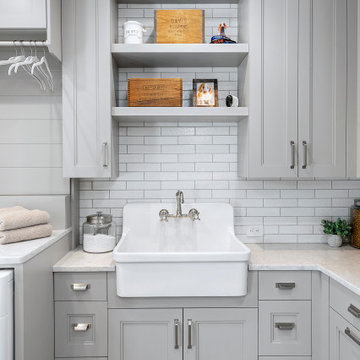711 Foto di lavanderie con pavimento beige
Filtra anche per:
Budget
Ordina per:Popolari oggi
41 - 60 di 711 foto
1 di 3

Ispirazione per una grande lavanderia multiuso chic con lavello sottopiano, ante lisce, ante bianche, top in quarzo composito, paraspruzzi beige, paraspruzzi in quarzo composito, pareti bianche, pavimento in gres porcellanato, lavatrice e asciugatrice affiancate, pavimento beige e top beige

Cabinetry: Sollera Fine Cabinets
Countertop: Quartz
Idee per una grande lavanderia moderna con lavello sottopiano, ante lisce, ante beige, top in quarzo composito, paraspruzzi bianco, paraspruzzi in lastra di pietra, parquet chiaro, pavimento beige e top bianco
Idee per una grande lavanderia moderna con lavello sottopiano, ante lisce, ante beige, top in quarzo composito, paraspruzzi bianco, paraspruzzi in lastra di pietra, parquet chiaro, pavimento beige e top bianco
With today's melamine selection, you can create practical, resistant, beautiful solutions without breaking the bank. In this laundry / mudroom / powder room, I was able to do just that, by building a wall to wall storage area, incorporating the washer and dryer, sink area, above cabinetry, hanging and folding stations, this once dated, dark and gloomy space got a makeover that the client is proud to use .
Materials used: FLOORING; existing ceramic tile - WALL TILE; metro subway 12” x 4” high gloss white – CUSTOM CABINETS; Uniboard G22 Ribbon white – COUNTERS; Polar white - WALL PAINT; 6206-21 Sketch paper.

Office in laundry room with lots of cabinets and a chandelier
Idee per una grande lavanderia multiuso chic con lavello sottopiano, ante in stile shaker, ante grigie, top in quarzite, paraspruzzi con piastrelle in ceramica, pareti grigie, pavimento in gres porcellanato, lavatrice e asciugatrice affiancate, pavimento beige e top bianco
Idee per una grande lavanderia multiuso chic con lavello sottopiano, ante in stile shaker, ante grigie, top in quarzite, paraspruzzi con piastrelle in ceramica, pareti grigie, pavimento in gres porcellanato, lavatrice e asciugatrice affiancate, pavimento beige e top bianco

Foto di una piccola sala lavanderia minimal con ante lisce, ante beige, top in quarzo composito, paraspruzzi bianco, paraspruzzi in lastra di pietra, pareti bianche, pavimento in gres porcellanato, lavatrice e asciugatrice affiancate, pavimento beige e top grigio

Una piccola stanza di questo appartamento è stata destinata alla lavanderia dotata di un'armadiatura contenitore su tutto un lato ed elettrodomestici con lavandino sull'altro.

Laundry room with a dramatic back splash selection. The subway tiles are a deep rich blue with contrasting grout, that matches the cabinet, counter top and appliance colors. The interior designer chose a mosaic tile to help break up the white.

Casual comfortable laundry is this homeowner's dream come true!! She says she wants to stay in here all day! She loves it soooo much! Organization is the name of the game in this fast paced yet loving family! Between school, sports, and work everyone needs to hustle, but this hard working laundry room makes it enjoyable! Photography: Stephen Karlisch

Esempio di una piccola lavanderia multiuso design con lavello da incasso, ante lisce, ante bianche, top in superficie solida, paraspruzzi bianco, paraspruzzi in gres porcellanato, pareti bianche, pavimento in gres porcellanato, lavatrice e asciugatrice affiancate, pavimento beige e top bianco

Shaker white cabinetry in this multi use laundry.
Immagine di una grande lavanderia multiuso design con lavello sottopiano, ante con riquadro incassato, ante bianche, top in laminato, paraspruzzi beige, paraspruzzi in quarzo composito, pavimento in legno massello medio, lavasciuga, pavimento beige e top beige
Immagine di una grande lavanderia multiuso design con lavello sottopiano, ante con riquadro incassato, ante bianche, top in laminato, paraspruzzi beige, paraspruzzi in quarzo composito, pavimento in legno massello medio, lavasciuga, pavimento beige e top beige

Second-floor laundry room with real Chicago reclaimed brick floor laid in a herringbone pattern. Mixture of green painted and white oak stained cabinetry. Farmhouse sink and white subway tile backsplash. Butcher block countertops.

Bulky appliances such as washing machines and tumble dryers often take up a considerable amount of space in the kitchen. Moving them to a dedicated full-height cabinet in your utility allows you to hide them out of sight when not in use. Stacking them vertically also frees up valuable floor space and makes it easier for you to load washing.

Immagine di una sala lavanderia design con lavello stile country, ante lisce, ante bianche, paraspruzzi grigio, paraspruzzi con piastrelle diamantate, pareti bianche, pavimento beige, top bianco e pareti in perlinato

Laundry room with custom bench and glass storage door. Dual washer and dryers.
Immagine di una grande sala lavanderia chic con lavello sottopiano, ante in stile shaker, ante bianche, paraspruzzi bianco, paraspruzzi con piastrelle in ceramica, pareti bianche, parquet chiaro, lavatrice e asciugatrice a colonna, pavimento beige, top bianco e travi a vista
Immagine di una grande sala lavanderia chic con lavello sottopiano, ante in stile shaker, ante bianche, paraspruzzi bianco, paraspruzzi con piastrelle in ceramica, pareti bianche, parquet chiaro, lavatrice e asciugatrice a colonna, pavimento beige, top bianco e travi a vista

A small beachside home was reconfigured to allow for a larger kitchen opening to the back yard with compact adjacent laundry. The feature tiled wall makes quite a statement with striking dark turquoise hand-made tiles. The wall conceals the small walk-in pantry we managed to fit in behind. Used for food storage and making messy afternoon snacks without cluttering the open plan kitchen/dining living room. Lots of drawers and benchspace in the actual kitchen make this kitchen a dream to work in. And enhances the whole living dining space. The laundry continues with the same materials as the kitchen so make a small but functional space connect with the kitchen.

Framed Shaker utility painted in Little Greene 'Portland Stone Deep'
Walls: Farrow & Ball 'Wimbourne White'
Worktops are SG Carrara quartz
Villeroy & Boch Farmhouse 60 sink
Perrin and Rowe - Ionian deck mounted tap with crosshead handles in Aged brass finish.
Burnished Brass handles by Armac Martin
Photo by Rowland Roques-O'Neil.

Idee per una piccola sala lavanderia stile marinaro con lavello sottopiano, ante lisce, ante grigie, top in quarzo composito, paraspruzzi blu, paraspruzzi con piastrelle a mosaico, pareti grigie, pavimento in vinile, lavatrice e asciugatrice a colonna, pavimento beige, top bianco e soffitto a volta

Foto di una piccola sala lavanderia moderna con lavello a vasca singola, ante lisce, ante bianche, paraspruzzi bianco, paraspruzzi con piastrelle a mosaico, pareti bianche, lavatrice e asciugatrice a colonna, pavimento beige, top nero e soffitto in legno

Immagine di una grande sala lavanderia tradizionale con lavello stile country, ante con riquadro incassato, ante grigie, top in quarzo composito, paraspruzzi bianco, paraspruzzi con piastrelle diamantate, pareti bianche, pavimento in gres porcellanato, lavatrice e asciugatrice affiancate, pavimento beige e top grigio

A stylish utility / bootroom, featuring oak worktops and shelving, sliding door storage, coat hanging and a boot room bench. Hand-painted in Farrow and Ball's Cornforth White and Railings.
711 Foto di lavanderie con pavimento beige
3