922 Foto di lavanderie con pavimento beige
Filtra anche per:
Budget
Ordina per:Popolari oggi
141 - 160 di 922 foto
1 di 3
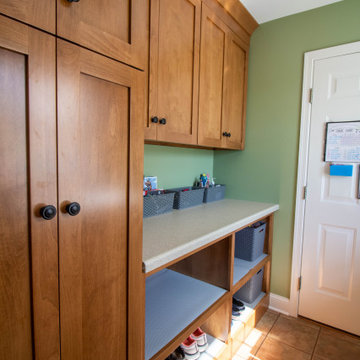
Esempio di una piccola lavanderia multiuso tradizionale con ante in stile shaker, ante in legno scuro, top in laminato, pareti verdi, pavimento in gres porcellanato, lavatrice e asciugatrice affiancate, pavimento beige e top beige

Amy Gritton Photography
Esempio di una sala lavanderia moderna di medie dimensioni con lavello sottopiano, ante lisce, ante in legno scuro, top in quarzo composito, pareti grigie, pavimento in gres porcellanato, lavatrice e asciugatrice affiancate, pavimento beige e top bianco
Esempio di una sala lavanderia moderna di medie dimensioni con lavello sottopiano, ante lisce, ante in legno scuro, top in quarzo composito, pareti grigie, pavimento in gres porcellanato, lavatrice e asciugatrice affiancate, pavimento beige e top bianco
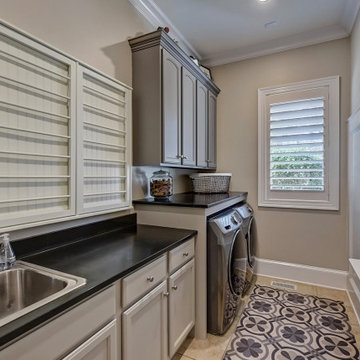
The laundry room had oak colored cabinets that dated the space. All lower cabinets were painted a sand color with the uppers in a gray. Built ins over washer and dryer with granite help increase the area for folding or stacking. The white clothing racks were added for hanging and drying clothes. Wainscoting with a drop zone added for function and charm.
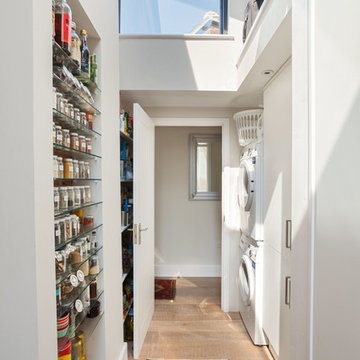
Utility area- Extension to a Grade II listed cottage. (Images by Bruce Hemming)
Ispirazione per una lavanderia multiuso minimal di medie dimensioni con ante lisce, ante bianche, pareti bianche, parquet chiaro, lavatrice e asciugatrice affiancate e pavimento beige
Ispirazione per una lavanderia multiuso minimal di medie dimensioni con ante lisce, ante bianche, pareti bianche, parquet chiaro, lavatrice e asciugatrice affiancate e pavimento beige
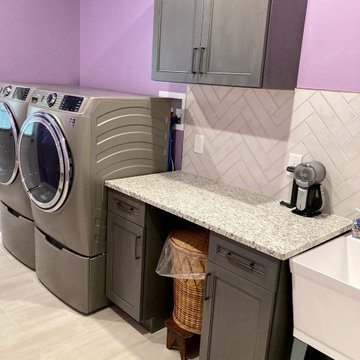
new laundry room with granite counter and herringbone subway tile backsplash
Immagine di una lavanderia multiuso tradizionale di medie dimensioni con lavatoio, ante in stile shaker, ante in legno scuro, top in granito, paraspruzzi grigio, paraspruzzi con piastrelle in ceramica, pareti viola, pavimento in gres porcellanato, lavatrice e asciugatrice affiancate, pavimento beige e top bianco
Immagine di una lavanderia multiuso tradizionale di medie dimensioni con lavatoio, ante in stile shaker, ante in legno scuro, top in granito, paraspruzzi grigio, paraspruzzi con piastrelle in ceramica, pareti viola, pavimento in gres porcellanato, lavatrice e asciugatrice affiancate, pavimento beige e top bianco

Stunning white and blue remodel - complete with arabesque backsplash behind the induction cooktop in the kitchen and laundry room, and textured backsplash running the full height of the wall behind the kitchen sink and coffee bar area. Beautiful Cambria quartz countertops in Portrush with a waterfall edge on the island. Island cabinets are a deep blue to match the veining in the countertops. Tons of storage, cabinets protected with drip trays and other custom features in the kitchen and laundry room. (Not pictured, but also part of this project: fireplace with built-ins, pantry storage shelving, and half bathroom.)

Idee per una sala lavanderia tradizionale di medie dimensioni con lavatoio, ante in stile shaker, ante bianche, top in granito, paraspruzzi bianco, paraspruzzi in perlinato, pareti bianche, pavimento in gres porcellanato, lavatrice e asciugatrice affiancate, pavimento beige, top nero e pareti in perlinato
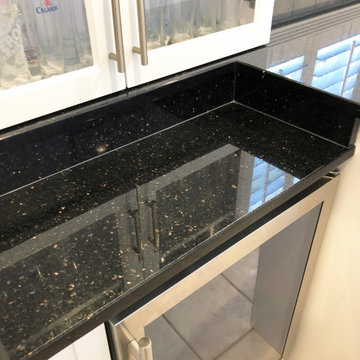
This laundry room project took a simple average laundry room and turned it into a high end traditional laundry room with built-in machines. The walls have gray marble laid in a subway pattern. The laundry machines are topped with galaxy granite, allowing for a spacious place to fold clothes. To the right of the laundry machines is an under mount stainless steel deep laundry tub for soaking. To the left of the laundry machines. The client opted for a beer bar displaying their beer stein collection over a built-in wine refrigerator housing exotic beers. The end result of this project is a multi functional space. This project was designed by David Bauer and built by Cornerstone Builders of Southwest Florida

This expansive laundry room, mud room is a dream come true for this new home nestled in the Colorado Rockies in Fraser Valley. This is a beautiful transition from outside to the great room beyond. A place to sit, take off your boots and coat and plenty of storage.
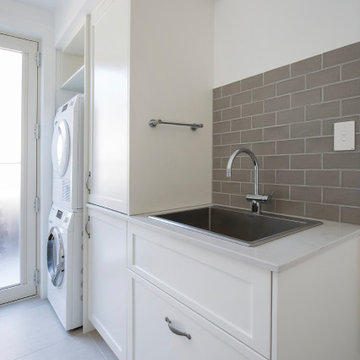
Immagine di una sala lavanderia chic di medie dimensioni con lavello da incasso, ante in stile shaker, ante bianche, top in quarzo composito, paraspruzzi beige, paraspruzzi con piastrelle in ceramica, pareti bianche, pavimento in gres porcellanato, lavatrice e asciugatrice affiancate, pavimento beige, top bianco e soffitto a cassettoni
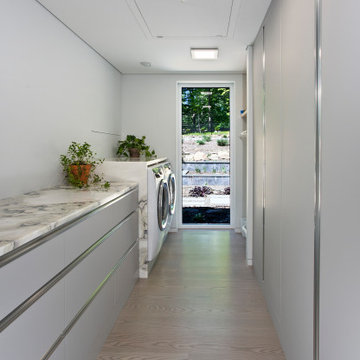
Ispirazione per una sala lavanderia moderna di medie dimensioni con ante lisce, ante grigie, top in granito, pareti grigie, parquet chiaro, lavatrice e asciugatrice affiancate, pavimento beige e top bianco
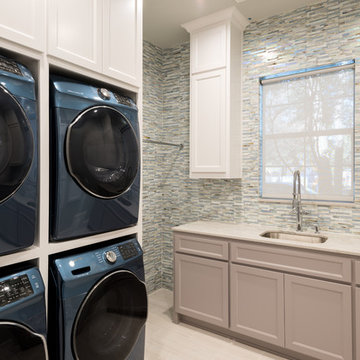
Michael Hunter Photography
Idee per una grande sala lavanderia tradizionale con lavello sottopiano, ante con riquadro incassato, ante beige, pareti multicolore, lavatrice e asciugatrice a colonna, top in marmo, pavimento in gres porcellanato e pavimento beige
Idee per una grande sala lavanderia tradizionale con lavello sottopiano, ante con riquadro incassato, ante beige, pareti multicolore, lavatrice e asciugatrice a colonna, top in marmo, pavimento in gres porcellanato e pavimento beige

Customized cabinetry is used in this drop zone area in the laundry/mudroom to accommodate a kimchi refrigerator. Design and construction by Meadowlark Design + Build in Ann Arbor, Michigan. Professional photography by Sean Carter.
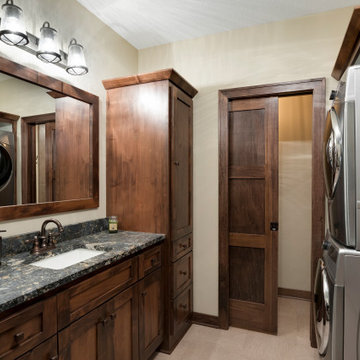
Ispirazione per una lavanderia multiuso design di medie dimensioni con lavello sottopiano, ante lisce, ante marroni, top in granito, pareti beige, lavatrice e asciugatrice a colonna, pavimento beige e top nero
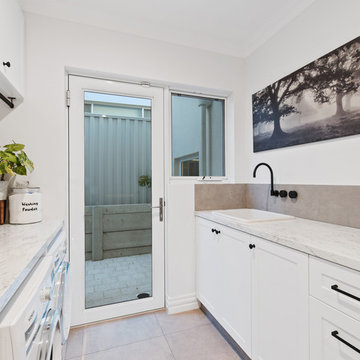
Esempio di una lavanderia contemporanea con lavello da incasso, ante in stile shaker, ante bianche, pareti bianche, lavatrice e asciugatrice affiancate, pavimento beige e top beige

Photography by Studio Galea
Ispirazione per una grande sala lavanderia classica con lavello a vasca singola, ante lisce, ante in legno scuro, top in quarzo composito, pareti beige, pavimento in gres porcellanato, lavatrice e asciugatrice a colonna e pavimento beige
Ispirazione per una grande sala lavanderia classica con lavello a vasca singola, ante lisce, ante in legno scuro, top in quarzo composito, pareti beige, pavimento in gres porcellanato, lavatrice e asciugatrice a colonna e pavimento beige
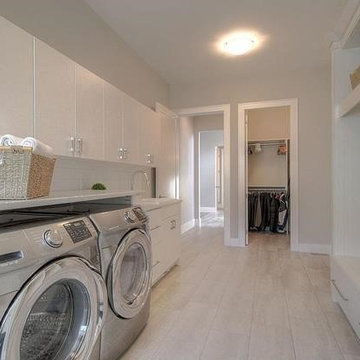
Idee per una grande sala lavanderia moderna con ante lisce, ante bianche, top in laminato, pareti beige, pavimento con piastrelle in ceramica, lavatrice e asciugatrice affiancate, pavimento beige e top beige

This custom granite slab gives the homeowner a nice view into the backyard and the children's play area.
Immagine di una lavanderia multiuso tradizionale di medie dimensioni con ante bianche, top in granito, pareti beige, pavimento con piastrelle in ceramica, lavatrice e asciugatrice affiancate, pavimento beige, top beige e ante in stile shaker
Immagine di una lavanderia multiuso tradizionale di medie dimensioni con ante bianche, top in granito, pareti beige, pavimento con piastrelle in ceramica, lavatrice e asciugatrice affiancate, pavimento beige, top beige e ante in stile shaker

Ispirazione per una lavanderia multiuso classica di medie dimensioni con lavello stile country, ante con riquadro incassato, ante bianche, top in laminato, pareti bianche, pavimento in pietra calcarea, lavatrice e asciugatrice affiancate e pavimento beige
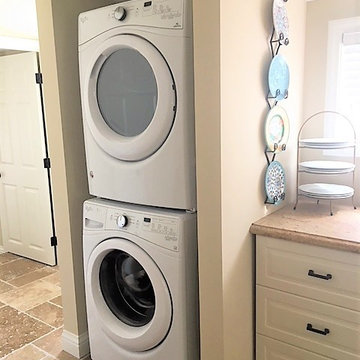
The laundry room is the hub of this renovation, with traffic converging from the kitchen, family room, exterior door, the two bedroom guest suite, and guest bath. We allowed a spacious area to accommodate this, plus laundry tasks, a pantry, and future wheelchair maneuverability.
The client keeps her large collection of vintage china, crystal, and serving pieces for entertaining in the convenient white IKEA cabinetry drawers. We tucked the stacked washer and dryer into an alcove so it is not viewed from the family room or kitchen. The leather finish granite countertop looks like marble and provides folding and display space. The Versailles pattern travertine floor was matched to the existing from the adjacent kitchen.
922 Foto di lavanderie con pavimento beige
8