163 Foto di lavanderie con pavimento beige e top nero
Filtra anche per:
Budget
Ordina per:Popolari oggi
101 - 120 di 163 foto
1 di 3
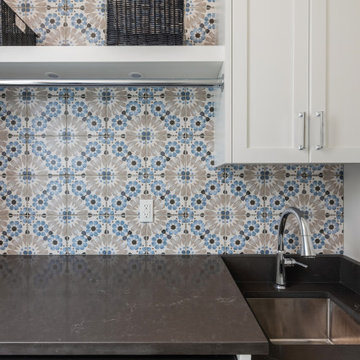
Esempio di una sala lavanderia stile marino di medie dimensioni con lavello sottopiano, ante in stile shaker, ante bianche, top in quarzo composito, paraspruzzi multicolore, paraspruzzi in gres porcellanato, pareti bianche, pavimento in gres porcellanato, lavatrice e asciugatrice affiancate, pavimento beige e top nero

Foto di una lavanderia scandinava con lavello sottopiano, ante lisce, ante verdi, paraspruzzi beige, paraspruzzi con piastrelle in ceramica, pavimento in gres porcellanato, pavimento beige, top nero, travi a vista e pareti in perlinato
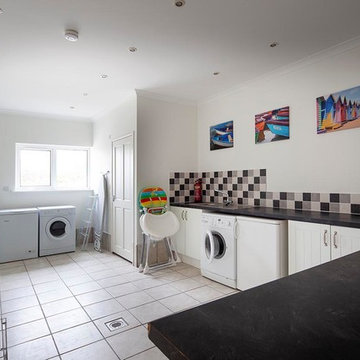
Simon Burt
Immagine di una grande lavanderia multiuso stile marino con lavello a vasca singola, ante con riquadro incassato, ante bianche, top in superficie solida, pareti bianche, pavimento con piastrelle in ceramica, lavatrice e asciugatrice affiancate, pavimento beige e top nero
Immagine di una grande lavanderia multiuso stile marino con lavello a vasca singola, ante con riquadro incassato, ante bianche, top in superficie solida, pareti bianche, pavimento con piastrelle in ceramica, lavatrice e asciugatrice affiancate, pavimento beige e top nero
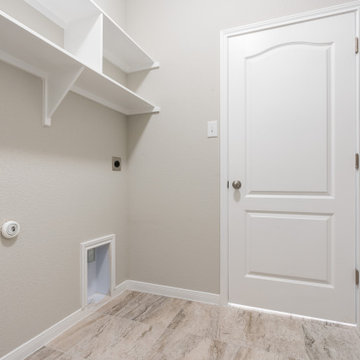
Immagine di una sala lavanderia american style di medie dimensioni con ante con riquadro incassato, ante bianche, top in granito, pareti beige, pavimento con piastrelle in ceramica, lavatrice e asciugatrice affiancate, pavimento beige e top nero
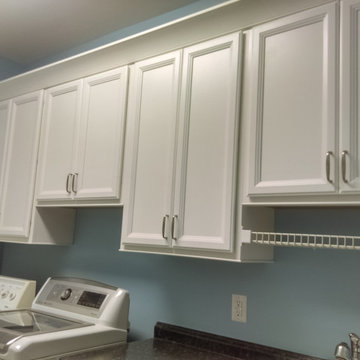
Foto di una grande sala lavanderia boho chic con lavello da incasso, ante con riquadro incassato, ante bianche, top in laminato, pareti blu, pavimento in vinile, lavatrice e asciugatrice affiancate, pavimento beige e top nero
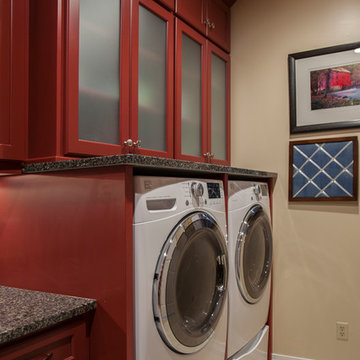
Angela Francis
Idee per una lavanderia multiuso tradizionale di medie dimensioni con lavello sottopiano, ante con riquadro incassato, ante rosse, top in granito, pareti beige, pavimento in gres porcellanato, lavatrice e asciugatrice affiancate, pavimento beige e top nero
Idee per una lavanderia multiuso tradizionale di medie dimensioni con lavello sottopiano, ante con riquadro incassato, ante rosse, top in granito, pareti beige, pavimento in gres porcellanato, lavatrice e asciugatrice affiancate, pavimento beige e top nero
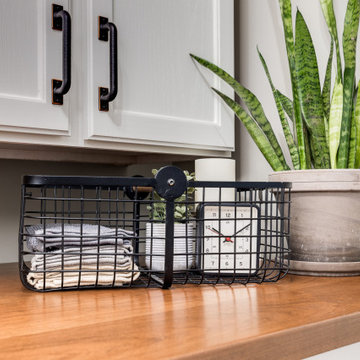
When I came to stage and photoshoot the space my clients let the photographer know there wasn't a room in the whole house PID didn't do something in. When I asked why they originally contacted me they reminded me it was for a cracked tile in their owner's suite bathroom. We all had a good laugh.
Tschida Construction tackled the construction end and helped remodel three bathrooms, stair railing update, kitchen update, laundry room remodel with Custom cabinets from Pro Design, and new paint and lights throughout.
Their house no longer feels straight out of 1995 and has them so proud of their new spaces.
That is such a good feeling as an Interior Designer and Remodeler to know you made a difference in how someone feels about the place they call home.
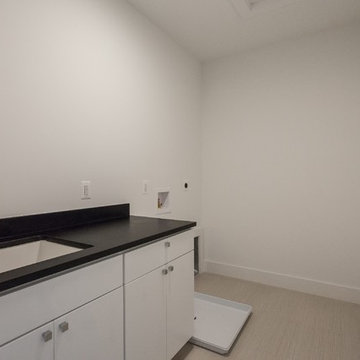
Idee per una sala lavanderia contemporanea con lavello sottopiano, ante lisce, ante bianche, pareti bianche, lavatrice e asciugatrice affiancate, pavimento beige e top nero
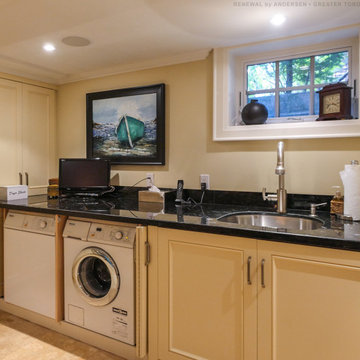
Great laundry room with new basement window we installed. This functional and stylish space with black counters and lots of space looks terrific with this new awning style basement window with colonial grilles. Get started replacing the windows in your house with Renewal by Andersen of Greater Toronto, serving most of Ontario.
Find out more about replacing your home windows and doors -- Contact Us Today! 844-819-3040
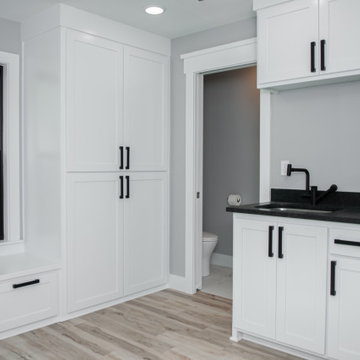
CMI Construction completed a full remodel on this Beaver Lake ranch style home. The home was built in the 1980's and the owners wanted a total update. An open floor plan created more space for entertaining and maximized the beautiful views of the lake. New windows, flooring, fixtures, and led lighting enhanced the homes modern feel and appearance.
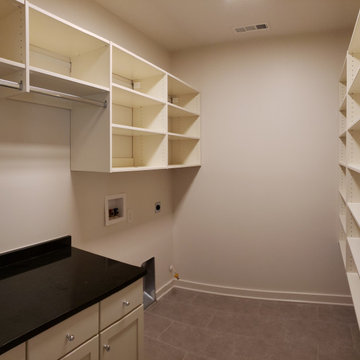
Foto di un ripostiglio-lavanderia moderno di medie dimensioni con ante lisce, ante bianche, top in granito, pareti bianche, pavimento con piastrelle in ceramica, lavatrice e asciugatrice affiancate, pavimento beige e top nero
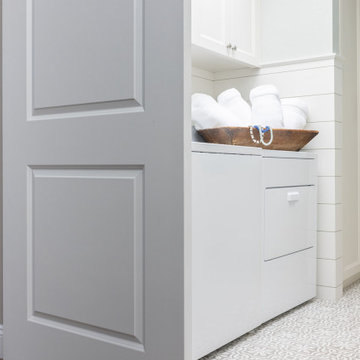
Idee per una sala lavanderia chic di medie dimensioni con lavatoio, ante in stile shaker, ante bianche, top in quarzo composito, pareti blu, pavimento con piastrelle in ceramica, lavatrice e asciugatrice affiancate, pavimento beige, top nero e pareti in perlinato
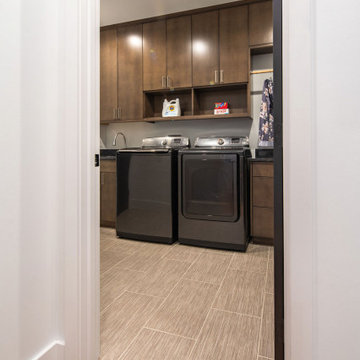
Foto di una grande sala lavanderia contemporanea con lavello sottopiano, ante lisce, ante in legno bruno, top in laminato, pareti bianche, pavimento in gres porcellanato, lavatrice e asciugatrice affiancate, pavimento beige e top nero
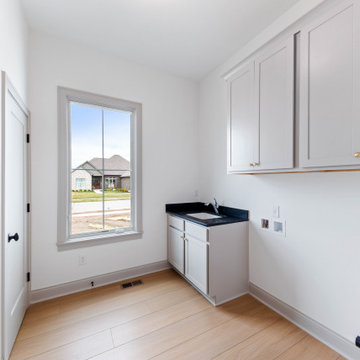
This modern European inspired home features a primary suite on the main, two spacious living areas, an upper level loft and more.
Immagine di una grande sala lavanderia tradizionale con lavello sottopiano, ante in stile shaker, ante grigie, top in granito, pareti bianche, pavimento in vinile, pavimento beige e top nero
Immagine di una grande sala lavanderia tradizionale con lavello sottopiano, ante in stile shaker, ante grigie, top in granito, pareti bianche, pavimento in vinile, pavimento beige e top nero
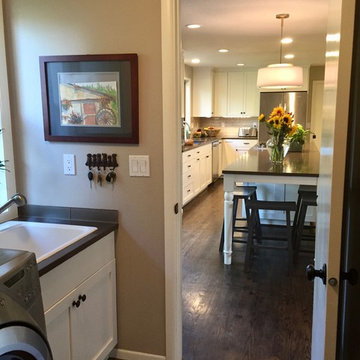
This active family purchased their home and began remodeling before moving in. The out-dated kitchen had oak cabinets and 4" orange tile on the countertops that had to go! (see before photos) It was replaced with a light and bright eat in kitchen. The expansive island provides ample counter space not only for baking and eating, but homework and crafts. Cabinetry with convenient access to blind corners, thoughtful layout for function and storage created a kitchen that is truly the heart of their home. The laundry room is clean and fresh with larger cabinets and a relocated laundry sink under the window. The family room fireplace was also updated with new surround and custom bookcases.
PHOTOS: Designer's Edge

Idee per una sala lavanderia tradizionale di medie dimensioni con lavatoio, ante in stile shaker, ante bianche, top in granito, paraspruzzi bianco, paraspruzzi in perlinato, pareti bianche, pavimento in gres porcellanato, lavatrice e asciugatrice affiancate, pavimento beige, top nero e pareti in perlinato
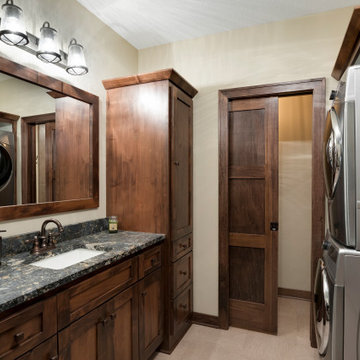
Ispirazione per una lavanderia multiuso design di medie dimensioni con lavello sottopiano, ante lisce, ante marroni, top in granito, pareti beige, lavatrice e asciugatrice a colonna, pavimento beige e top nero
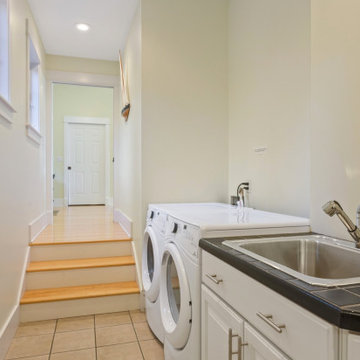
Idee per una lavanderia multiuso stile marino di medie dimensioni con lavello da incasso, ante con bugna sagomata, ante bianche, top piastrellato, pareti gialle, pavimento con piastrelle in ceramica, lavatrice e asciugatrice affiancate, pavimento beige e top nero
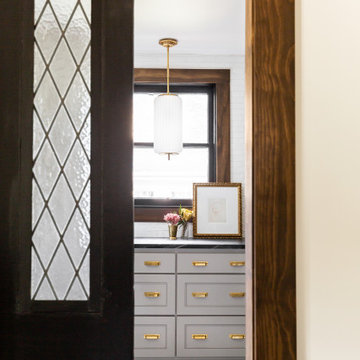
As you enter your laundry room, you'll be immediately drawn in by its charming rustic charm. The wooden furnishings and accents exude a welcoming and cozy atmosphere, while the gold embellishments add a touch of luxury.
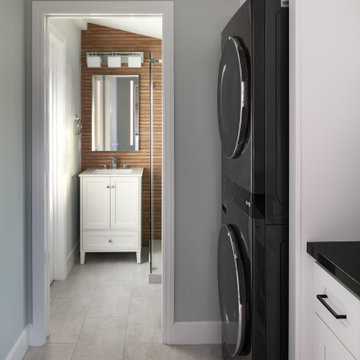
A traditional home in the middle of Burbank city was just as you would expect, compartmentalized areas upon compartmentalized rooms.
The kitchen was enclosure, the dining room was separated from everything else and then you had a tiny utility room that leads to another small closet.
All these walls and doorways were completely removed to expose a beautiful open area. A large all glass French door and 3 enlarged windows in the bay area welcomed in the natural light of this southwest facing kitchen.
The old utility room was redon and a whole bathroom was added in the end of it.
Classical white shaker with dark quartz top and marble backsplash is the ideal look for this new Transitional space.
The island received a beautiful marble slab top creating an eye-popping feature.
white oak flooring throughout the house also helped brighten up the space.
163 Foto di lavanderie con pavimento beige e top nero
6