25 Foto di lavanderie con pavimento beige e soffitto ribassato
Filtra anche per:
Budget
Ordina per:Popolari oggi
1 - 20 di 25 foto
1 di 3
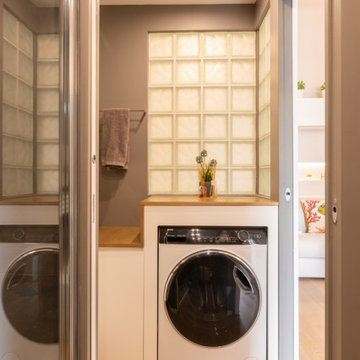
progetto e foto
Arch. Debora Di Michele
Micro Interior Design
Foto di una piccola lavanderia design con ante lisce, ante bianche, pareti grigie, parquet chiaro, pavimento beige e soffitto ribassato
Foto di una piccola lavanderia design con ante lisce, ante bianche, pareti grigie, parquet chiaro, pavimento beige e soffitto ribassato

Lidesign
Immagine di una piccola lavanderia multiuso scandinava con lavello da incasso, ante lisce, ante nere, top in laminato, paraspruzzi beige, paraspruzzi in gres porcellanato, pareti grigie, pavimento in gres porcellanato, lavatrice e asciugatrice affiancate, pavimento beige, top nero e soffitto ribassato
Immagine di una piccola lavanderia multiuso scandinava con lavello da incasso, ante lisce, ante nere, top in laminato, paraspruzzi beige, paraspruzzi in gres porcellanato, pareti grigie, pavimento in gres porcellanato, lavatrice e asciugatrice affiancate, pavimento beige, top nero e soffitto ribassato

Esempio di una grande sala lavanderia minimalista con ante in stile shaker, ante bianche, top piastrellato, pavimento con piastrelle in ceramica, pavimento beige, top beige e soffitto ribassato

We also created push to open built in units around white goods, for our clients utility room with WC and basin. Bringing the blue hue across to a practical room.

The laundry room was kept in the same space, adjacent to the mudroom and walk-in pantry. It features the same cherry wood cabinetry with plenty of countertop surface area for folding laundry. The laundry room is also designed with under-counter space for storing clothes hampers, tall storage for an ironing board, and storage for cleaning supplies. Unique to the space were custom built-in dog crates for our client’s canine companions, as well as special storage space for their dogs’ food.

This 6,000sf luxurious custom new construction 5-bedroom, 4-bath home combines elements of open-concept design with traditional, formal spaces, as well. Tall windows, large openings to the back yard, and clear views from room to room are abundant throughout. The 2-story entry boasts a gently curving stair, and a full view through openings to the glass-clad family room. The back stair is continuous from the basement to the finished 3rd floor / attic recreation room.
The interior is finished with the finest materials and detailing, with crown molding, coffered, tray and barrel vault ceilings, chair rail, arched openings, rounded corners, built-in niches and coves, wide halls, and 12' first floor ceilings with 10' second floor ceilings.
It sits at the end of a cul-de-sac in a wooded neighborhood, surrounded by old growth trees. The homeowners, who hail from Texas, believe that bigger is better, and this house was built to match their dreams. The brick - with stone and cast concrete accent elements - runs the full 3-stories of the home, on all sides. A paver driveway and covered patio are included, along with paver retaining wall carved into the hill, creating a secluded back yard play space for their young children.
Project photography by Kmieick Imagery.

Idee per una sala lavanderia chic di medie dimensioni con lavello sottopiano, ante verdi, top in quarzo composito, paraspruzzi grigio, paraspruzzi con piastrelle di cemento, pareti bianche, pavimento in gres porcellanato, pavimento beige, top bianco e soffitto ribassato
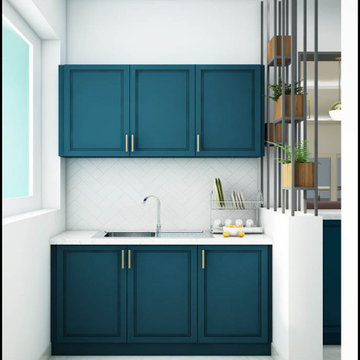
This beautiful 4 bhk apartment is located at the heart of Bangalore with beautiful views of 2 of the most famous lakes. The clients really like Classic Modern theme and were also leaning towards Victorian theme so we decided to infuse the 2 and go with a modern Victorian theme for the house. Requirement was to make it look luxurious and bright with a touch of colors.
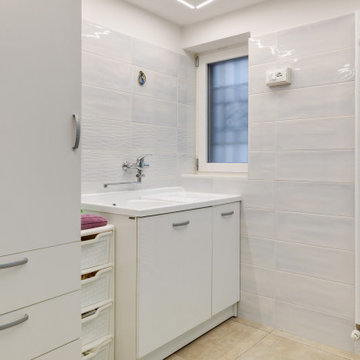
Ristrutturazione completa villetta indipendente di 180mq
Foto di una grande lavanderia multiuso moderna con lavello da incasso, ante lisce, ante bianche, top in laminato, paraspruzzi bianco, paraspruzzi in gres porcellanato, pareti bianche, pavimento in gres porcellanato, lavatrice e asciugatrice a colonna, pavimento beige, top bianco e soffitto ribassato
Foto di una grande lavanderia multiuso moderna con lavello da incasso, ante lisce, ante bianche, top in laminato, paraspruzzi bianco, paraspruzzi in gres porcellanato, pareti bianche, pavimento in gres porcellanato, lavatrice e asciugatrice a colonna, pavimento beige, top bianco e soffitto ribassato
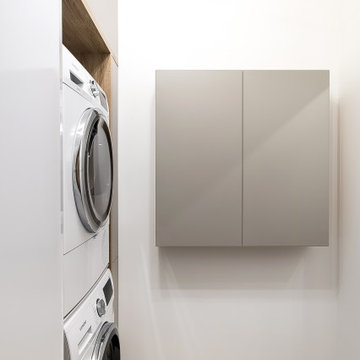
Immagine di una lavanderia multiuso minimal di medie dimensioni con ante lisce, ante grigie, pareti bianche, pavimento con piastrelle in ceramica, lavatrice e asciugatrice a colonna, pavimento beige, soffitto ribassato e carta da parati

This laundry room housed double side by side washers and dryers, custom cabinetry and an island in a contrast finish. The wall tiles behind the washer and dryer are dimensional and the backsplash tile hosts a star pattern.
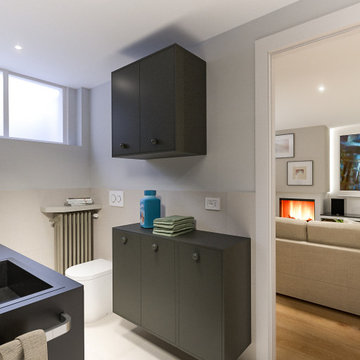
Lidesign
Foto di una piccola lavanderia multiuso scandinava con lavello da incasso, ante lisce, ante nere, top in laminato, paraspruzzi beige, paraspruzzi in gres porcellanato, pareti grigie, pavimento in gres porcellanato, lavatrice e asciugatrice affiancate, pavimento beige, top nero e soffitto ribassato
Foto di una piccola lavanderia multiuso scandinava con lavello da incasso, ante lisce, ante nere, top in laminato, paraspruzzi beige, paraspruzzi in gres porcellanato, pareti grigie, pavimento in gres porcellanato, lavatrice e asciugatrice affiancate, pavimento beige, top nero e soffitto ribassato

Idee per una lavanderia multiuso minimalista di medie dimensioni con lavello da incasso, ante lisce, ante turchesi, top in laminato, paraspruzzi beige, paraspruzzi in gres porcellanato, pareti bianche, pavimento in gres porcellanato, lavatrice e asciugatrice affiancate, pavimento beige, top bianco e soffitto ribassato
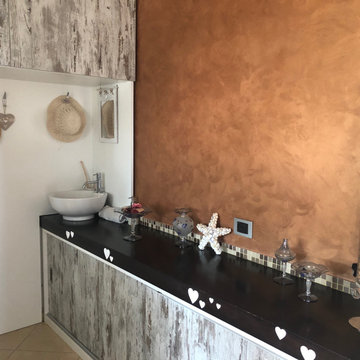
Immagine di una grande lavanderia multiuso country con lavello a vasca singola, ante lisce, ante con finitura invecchiata, top in legno, paraspruzzi multicolore, paraspruzzi con piastrelle a mosaico, pareti marroni, pavimento in gres porcellanato, lavatrice e asciugatrice affiancate, pavimento beige, top marrone e soffitto ribassato
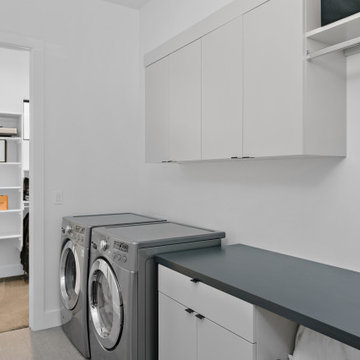
This is a neatly organized laundry room that combines functionality with a clean, minimalist design. The room features front-loading washer and dryer units flanked by a practical countertop for sorting and folding clothes. Above the appliances, white flat-panel cabinetry provides ample storage space, maintaining a clutter-free environment. To the side, open shelving offers easy access to laundry essentials or additional storage boxes. The room is finished with a simple color scheme, featuring white walls that enhance the bright and airy feel, complemented by a contrasting dark countertop that adds a touch of modern sophistication.
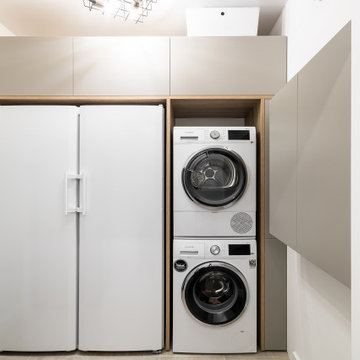
Idee per una lavanderia multiuso design di medie dimensioni con ante lisce, ante grigie, pareti bianche, pavimento con piastrelle in ceramica, lavatrice e asciugatrice a colonna, pavimento beige, soffitto ribassato e carta da parati
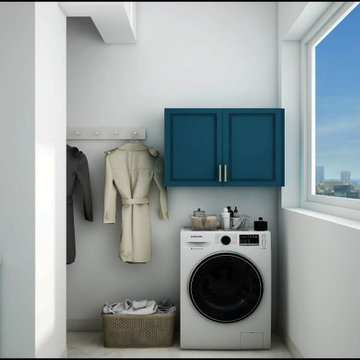
This beautiful 4 bhk apartment is located at the heart of Bangalore with beautiful views of 2 of the most famous lakes. The clients really like Classic Modern theme and were also leaning towards Victorian theme so we decided to infuse the 2 and go with a modern Victorian theme for the house. Requirement was to make it look luxurious and bright with a touch of colors.

Lidesign
Immagine di una piccola lavanderia multiuso scandinava con lavello da incasso, ante lisce, ante bianche, top in laminato, paraspruzzi beige, paraspruzzi in gres porcellanato, pareti verdi, pavimento in gres porcellanato, lavatrice e asciugatrice affiancate, pavimento beige, top bianco e soffitto ribassato
Immagine di una piccola lavanderia multiuso scandinava con lavello da incasso, ante lisce, ante bianche, top in laminato, paraspruzzi beige, paraspruzzi in gres porcellanato, pareti verdi, pavimento in gres porcellanato, lavatrice e asciugatrice affiancate, pavimento beige, top bianco e soffitto ribassato

Lidesign
Ispirazione per una piccola lavanderia multiuso scandinava con lavello da incasso, ante lisce, ante bianche, top in laminato, paraspruzzi beige, paraspruzzi in gres porcellanato, pareti verdi, pavimento in gres porcellanato, lavatrice e asciugatrice affiancate, pavimento beige, top bianco e soffitto ribassato
Ispirazione per una piccola lavanderia multiuso scandinava con lavello da incasso, ante lisce, ante bianche, top in laminato, paraspruzzi beige, paraspruzzi in gres porcellanato, pareti verdi, pavimento in gres porcellanato, lavatrice e asciugatrice affiancate, pavimento beige, top bianco e soffitto ribassato
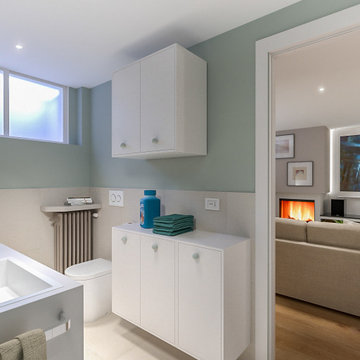
Lidesign
Ispirazione per una piccola lavanderia multiuso nordica con lavello da incasso, ante lisce, ante bianche, top in laminato, paraspruzzi beige, paraspruzzi in gres porcellanato, pareti verdi, pavimento in gres porcellanato, lavatrice e asciugatrice affiancate, pavimento beige, top bianco e soffitto ribassato
Ispirazione per una piccola lavanderia multiuso nordica con lavello da incasso, ante lisce, ante bianche, top in laminato, paraspruzzi beige, paraspruzzi in gres porcellanato, pareti verdi, pavimento in gres porcellanato, lavatrice e asciugatrice affiancate, pavimento beige, top bianco e soffitto ribassato
25 Foto di lavanderie con pavimento beige e soffitto ribassato
1