4.193 Foto di lavanderie con pavimento beige e pavimento turchese
Filtra anche per:
Budget
Ordina per:Popolari oggi
201 - 220 di 4.193 foto
1 di 3
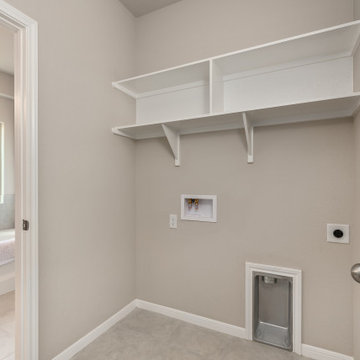
Ispirazione per una sala lavanderia stile americano di medie dimensioni con nessun'anta, ante bianche, pareti beige, pavimento con piastrelle in ceramica, lavatrice e asciugatrice affiancate e pavimento beige

Immagine di una sala lavanderia chic con ante in stile shaker, ante bianche, pareti verdi, lavatrice e asciugatrice affiancate, pavimento beige e carta da parati
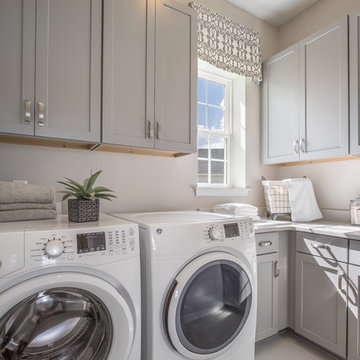
Idee per una sala lavanderia classica con ante grigie, lavatrice e asciugatrice affiancate, top bianco, ante con riquadro incassato, pavimento beige e pareti grigie
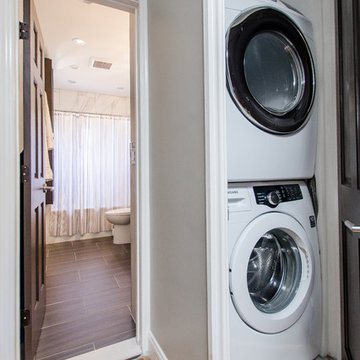
Ispirazione per una piccola sala lavanderia classica con pareti grigie, parquet chiaro, lavatrice e asciugatrice a colonna e pavimento beige
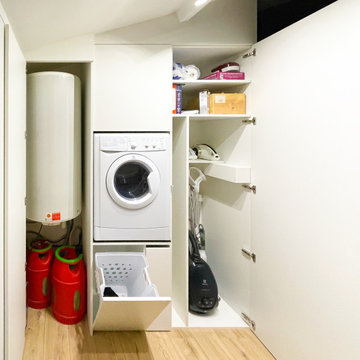
Ispirazione per una sala lavanderia moderna di medie dimensioni con ante lisce, ante nere, pareti bianche, parquet chiaro, lavasciuga e pavimento beige

The laundry room was kept in the same space, adjacent to the mudroom and walk-in pantry. It features the same cherry wood cabinetry with plenty of countertop surface area for folding laundry. The laundry room is also designed with under-counter space for storing clothes hampers, tall storage for an ironing board, and storage for cleaning supplies. Unique to the space were custom built-in dog crates for our client’s canine companions, as well as special storage space for their dogs’ food.

We also created push to open built in units around white goods, for our clients utility room with WC and basin. Bringing the blue hue across to a practical room.

Although a bootility is one of the most practical rooms in the home, that doesn't mean you can't make a statement with style. This featured Tom Howley Hartford bootility is finished in our timeless Chicory paint colour with traditional panelling, beautiful oak bench seating and open shelving to create a warm welcome even on the rainiest days.

French Country laundry room with all white louvered cabinetry, painted white brick wall, large black metal framed windows, distressed wood folding table, and beige flooring.

This built in laundry shares the space with the kitchen, and with custom pocket sliding doors, when not in use, appears only as a large pantry, ensuring a high class clean and clutter free aesthetic.
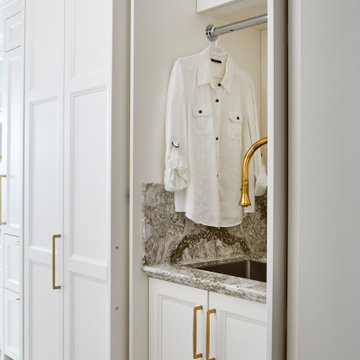
This built in laundry shares the space with the kitchen, and with custom pocket sliding doors, when not in use, appears only as a large pantry, ensuring a high class clean and clutter free aesthetic.

This estate is a transitional home that blends traditional architectural elements with clean-lined furniture and modern finishes. The fine balance of curved and straight lines results in an uncomplicated design that is both comfortable and relaxing while still sophisticated and refined. The red-brick exterior façade showcases windows that assure plenty of light. Once inside, the foyer features a hexagonal wood pattern with marble inlays and brass borders which opens into a bright and spacious interior with sumptuous living spaces. The neutral silvery grey base colour palette is wonderfully punctuated by variations of bold blue, from powder to robin’s egg, marine and royal. The anything but understated kitchen makes a whimsical impression, featuring marble counters and backsplashes, cherry blossom mosaic tiling, powder blue custom cabinetry and metallic finishes of silver, brass, copper and rose gold. The opulent first-floor powder room with gold-tiled mosaic mural is a visual feast.

A mudroom and laundry room in Charlotte with built-in storage.
Esempio di una lavanderia multiuso di medie dimensioni con lavatoio, nessun'anta, ante bianche, pavimento con piastrelle in ceramica, pavimento beige e pareti in perlinato
Esempio di una lavanderia multiuso di medie dimensioni con lavatoio, nessun'anta, ante bianche, pavimento con piastrelle in ceramica, pavimento beige e pareti in perlinato

Esempio di una piccola lavanderia multiuso minimal con ante lisce, ante grigie, paraspruzzi grigio, parquet chiaro, lavatrice e asciugatrice affiancate, pavimento beige, top bianco e pareti in perlinato

Inspired by the majesty of the Northern Lights and this family's everlasting love for Disney, this home plays host to enlighteningly open vistas and playful activity. Like its namesake, the beloved Sleeping Beauty, this home embodies family, fantasy and adventure in their truest form. Visions are seldom what they seem, but this home did begin 'Once Upon a Dream'. Welcome, to The Aurora.

Floor to ceiling storage with open shelving and a space to fold items. The long cabinet accommodates cleaning supplies such as mops & vacuum cleaners.
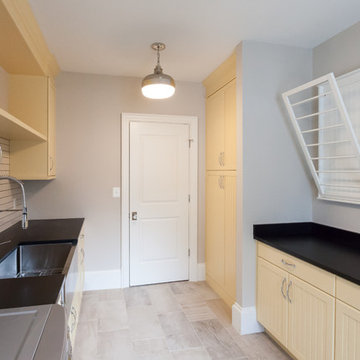
Esempio di una sala lavanderia country con lavello stile country, ante a filo, ante gialle, pareti beige, lavatrice e asciugatrice affiancate, pavimento beige e top nero
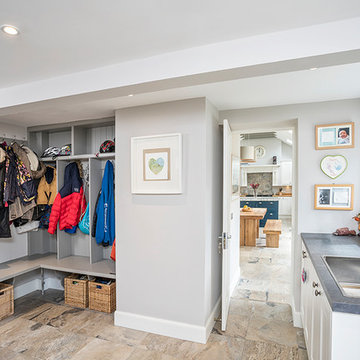
Ross Campbell Photographer
Foto di una lavanderia multiuso country di medie dimensioni con lavello da incasso, ante bianche, pareti grigie, pavimento beige e top nero
Foto di una lavanderia multiuso country di medie dimensioni con lavello da incasso, ante bianche, pareti grigie, pavimento beige e top nero
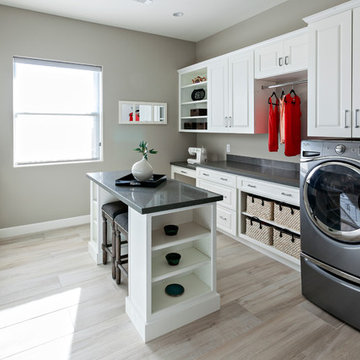
With ample space for washing/drying and hanging clothes, this light and airy laundry boasts storage space for wrapping presents, storing crafting supplies and a pull out ironing board accessible from a drawer for those quick touch ups.
Photo Credit: Pam Singleton
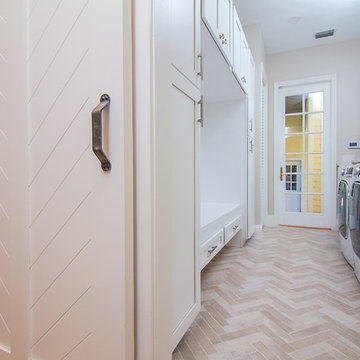
Gorgeous laundry room remodel by Home Design Center of Florida. White shaker cabinets, herringbone travertine floors with quartz countertops and custom built in for hanging.
Photography by Kaunis Hetki
4.193 Foto di lavanderie con pavimento beige e pavimento turchese
11