5.842 Foto di lavanderie con pavimento beige e pavimento bianco
Filtra anche per:
Budget
Ordina per:Popolari oggi
181 - 200 di 5.842 foto
1 di 3

Modern French Country Laundry Room with painted and distressed hardwood floors.
Foto di una sala lavanderia moderna di medie dimensioni con lavello stile country, ante a filo, ante blu, pareti beige, pavimento in legno verniciato, lavatrice e asciugatrice affiancate e pavimento bianco
Foto di una sala lavanderia moderna di medie dimensioni con lavello stile country, ante a filo, ante blu, pareti beige, pavimento in legno verniciato, lavatrice e asciugatrice affiancate e pavimento bianco

With the large addition, we designed a 2nd floor laundry room at the start of the main suite. Located in between all the bedrooms and bathrooms, this room's function is a 10 out of 10. We added a sink and plenty of cabinet storage. Not seen is a closet on the other wall that holds the iron and other larger items.

Ispirazione per una sala lavanderia country di medie dimensioni con lavello stile country, ante a filo, ante nere, top in quarzo composito, pareti bianche, pavimento con piastrelle in ceramica, lavatrice e asciugatrice affiancate, pavimento bianco e top bianco

A small mudroom/laundry room has direct exterior access.
Esempio di una piccola lavanderia moderna con ante con riquadro incassato, ante blu, paraspruzzi beige, pareti beige, parquet chiaro, lavatrice e asciugatrice a colonna, pavimento beige e top bianco
Esempio di una piccola lavanderia moderna con ante con riquadro incassato, ante blu, paraspruzzi beige, pareti beige, parquet chiaro, lavatrice e asciugatrice a colonna, pavimento beige e top bianco
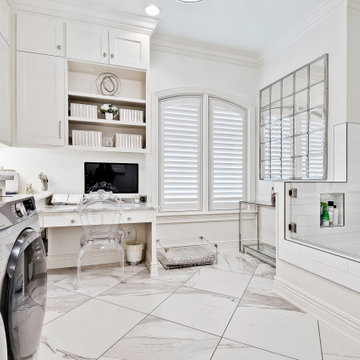
Oversized laundry room with built in office space, tons of storage, and a dog shower fit for a king of pups :)
Ispirazione per una grande lavanderia multiuso tradizionale con ante bianche, top in granito, lavatrice e asciugatrice affiancate e pavimento bianco
Ispirazione per una grande lavanderia multiuso tradizionale con ante bianche, top in granito, lavatrice e asciugatrice affiancate e pavimento bianco

Luxury Laundry Room featuring double washer double dryers. This gold black and white laundry is classic and spells function all the way.
Esempio di una grande sala lavanderia chic con lavello sottopiano, ante in stile shaker, ante nere, top in superficie solida, pareti bianche, pavimento in gres porcellanato, lavasciuga, pavimento bianco e top bianco
Esempio di una grande sala lavanderia chic con lavello sottopiano, ante in stile shaker, ante nere, top in superficie solida, pareti bianche, pavimento in gres porcellanato, lavasciuga, pavimento bianco e top bianco
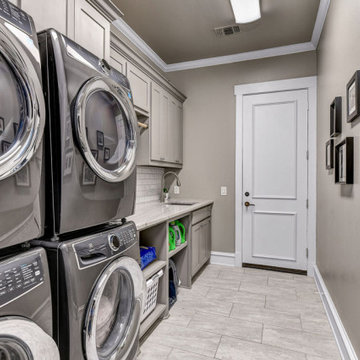
Idee per un'ampia lavanderia multiuso chic con lavello sottopiano, ante in stile shaker, ante grigie, top in quarzite, pareti grigie, pavimento in gres porcellanato, lavatrice e asciugatrice a colonna, pavimento bianco e top grigio
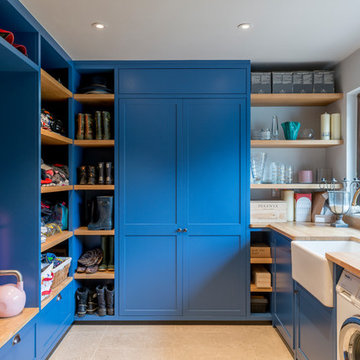
Boot room and utility area with bespoke built-in storage.
A space for everything and more!
Idee per una lavanderia multiuso country con lavello stile country, ante in stile shaker, ante blu, top in legno, pareti gialle, pavimento beige e top beige
Idee per una lavanderia multiuso country con lavello stile country, ante in stile shaker, ante blu, top in legno, pareti gialle, pavimento beige e top beige
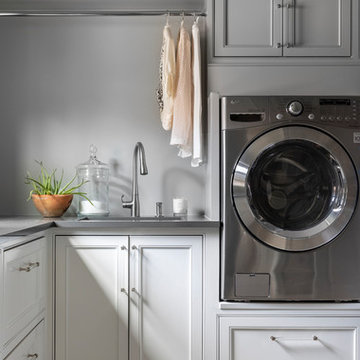
Foto di una lavanderia tradizionale con lavello sottopiano, ante con riquadro incassato, pareti grigie, lavatrice e asciugatrice affiancate, pavimento beige e top grigio
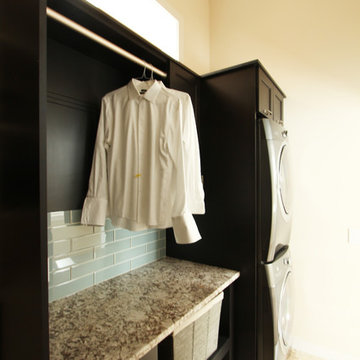
Foto di una piccola lavanderia multiuso tradizionale con ante con riquadro incassato, ante in legno bruno, top in granito, pareti beige, pavimento in travertino, lavatrice e asciugatrice affiancate, pavimento beige e top beige
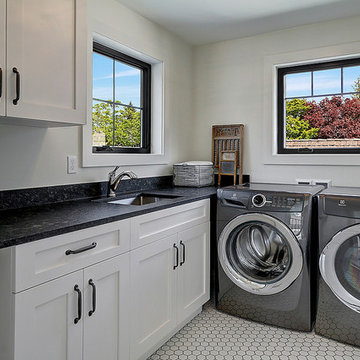
Immagine di una sala lavanderia tradizionale con lavello sottopiano, ante in stile shaker, ante bianche, pareti bianche, lavatrice e asciugatrice affiancate, pavimento bianco e top nero
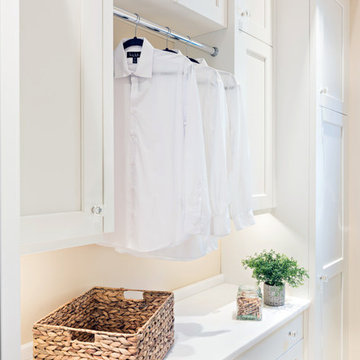
Kitchen & Bath Designers
Immagine di una sala lavanderia tradizionale di medie dimensioni con lavello a vasca singola, ante con riquadro incassato, ante bianche, top in quarzo composito, pareti beige, lavatrice e asciugatrice affiancate, pavimento beige e top bianco
Immagine di una sala lavanderia tradizionale di medie dimensioni con lavello a vasca singola, ante con riquadro incassato, ante bianche, top in quarzo composito, pareti beige, lavatrice e asciugatrice affiancate, pavimento beige e top bianco
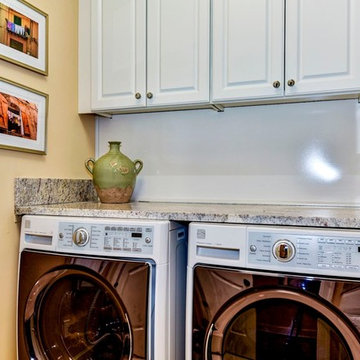
Esempio di una piccola sala lavanderia mediterranea con lavello da incasso, ante con bugna sagomata, ante bianche, top in granito, pareti gialle, pavimento con piastrelle in ceramica, lavatrice e asciugatrice affiancate e pavimento bianco
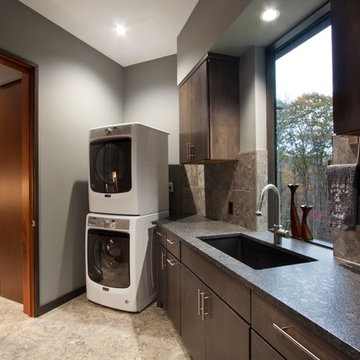
J. Weiland, Professional Photographer.
Paul Jackson, Aerial Photography.
Alice Dodson, Architect.
This Contemporary Mountain Home sits atop 50 plus acres in the Beautiful Mountains of Hot Springs, NC. Eye catching beauty and designs tribute local Architect, Alice Dodson and Team. Sloping roof lines intrigue and maximize natural light. This home rises high above the normal energy efficient standards with Geothermal Heating & Cooling System, Radiant Floor Heating, Kolbe Windows and Foam Insulation. Creative Owners put there heart & souls into the unique features. Exterior textured stone, smooth gray stucco around the glass blocks, smooth artisan siding with mitered corners and attractive landscaping collectively compliment. Cedar Wood Ceilings, Tile Floors, Exquisite Lighting, Modern Linear Fireplace and Sleek Clean Lines throughout please the intellect and senses.

Diane Brophy Photography
Esempio di una piccola sala lavanderia classica con lavello sottopiano, ante lisce, ante in legno chiaro, top in quarzo composito, pareti grigie, pavimento in gres porcellanato, lavatrice e asciugatrice affiancate, pavimento beige e top grigio
Esempio di una piccola sala lavanderia classica con lavello sottopiano, ante lisce, ante in legno chiaro, top in quarzo composito, pareti grigie, pavimento in gres porcellanato, lavatrice e asciugatrice affiancate, pavimento beige e top grigio
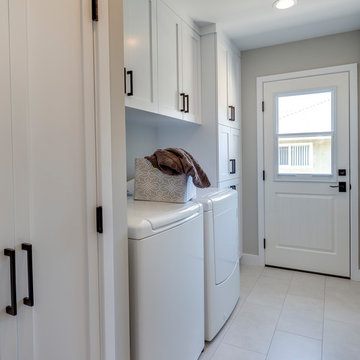
This Transitional Whole Home Remodel required that the interior of the home be gutted in order to create the open concept kitchen / great room. The floors, walls and roofs were all reinsulated. The exterior was also updated with new stucco, paint and roof. Note the craftsman style front door in black! We also updated the plumbing, electrical and mechanical. The location and size of the new windows were all optimized for lighting. Adding to the homes new look are Louvered Shutters on all of the windows. The homeowners couldn’t be happier with their NEW home!
The kitchen features white shaker cabinet doors and Torquay Cambria countertops. White subway tile is warmed by the Dark Oak Wood floor. The home office space was customized for the homeowners. It features white shaker style cabinets and a custom built-in desk to optimize space and functionality. The master bathroom features DeWils cabinetry in walnut with a shadow gray stain. The new vanity cabinet was specially designed to offer more storage. The stylistic niche design in the shower runs the entire width of the shower for a modernized and clean look. The same Cambria countertop is used in the bathrooms as was used in the kitchen. "Natural looking" materials, subtle with various surface textures in shades of white and gray, contrast the vanity color. The shower floor is Stone Cobbles while the bathroom flooring is a white concrete looking tile, both from DalTile. The Wood Looking Shower Tiles are from Arizona Tile. The hall or guest bathroom features the same materials as the master bath but also offers the homeowners a bathtub. The laundry room has white shaker style custom built in tall and upper cabinets. The flooring in the laundry room matches the bathroom flooring.
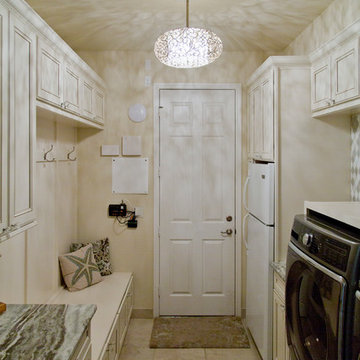
Nichole Kennelly Photography
Ispirazione per una lavanderia multiuso tradizionale di medie dimensioni con ante con riquadro incassato, ante beige, top in granito, pareti beige, pavimento con piastrelle in ceramica, lavatrice e asciugatrice affiancate e pavimento beige
Ispirazione per una lavanderia multiuso tradizionale di medie dimensioni con ante con riquadro incassato, ante beige, top in granito, pareti beige, pavimento con piastrelle in ceramica, lavatrice e asciugatrice affiancate e pavimento beige
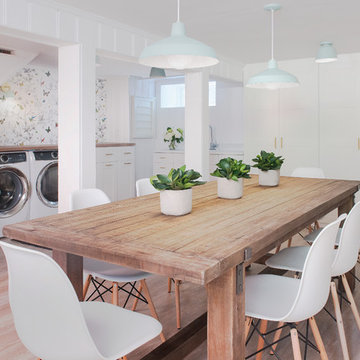
Photography: Ben Gebo
Ispirazione per una lavanderia multiuso chic di medie dimensioni con ante con riquadro incassato, ante bianche, top in legno, pareti bianche, parquet chiaro, lavatrice e asciugatrice affiancate e pavimento beige
Ispirazione per una lavanderia multiuso chic di medie dimensioni con ante con riquadro incassato, ante bianche, top in legno, pareti bianche, parquet chiaro, lavatrice e asciugatrice affiancate e pavimento beige

Critical to the organization of any home, a spacious mudroom and laundry overlooking the pool deck. Tom Grimes Photography
Idee per una grande lavanderia multiuso classica con lavello sottopiano, ante lisce, ante bianche, pareti bianche, lavatrice e asciugatrice affiancate, top in quarzo composito, pavimento in marmo e pavimento bianco
Idee per una grande lavanderia multiuso classica con lavello sottopiano, ante lisce, ante bianche, pareti bianche, lavatrice e asciugatrice affiancate, top in quarzo composito, pavimento in marmo e pavimento bianco

Floor to ceiling cabinetry conceals all laundry room necessities along with shelving space for extra towels, hanging rods for drying clothes, a custom made ironing board slot, pantry space for the mop and vacuum, and more storage for other cleaning supplies. Everything is beautifully concealed behind these custom made ribbon sapele doors.
5.842 Foto di lavanderie con pavimento beige e pavimento bianco
10