98 Foto di lavanderie con pavimento arancione e pavimento rosa
Filtra anche per:
Budget
Ordina per:Popolari oggi
81 - 98 di 98 foto
1 di 3
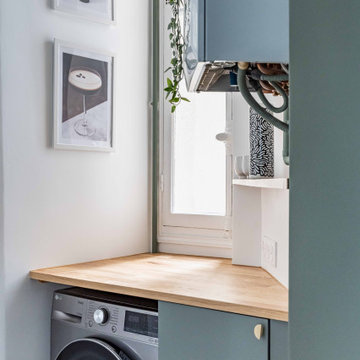
Coin buanderie dans le fond de cette cuisine aux 1000 recoins
Idee per una piccola lavanderia multiuso moderna con lavello sottopiano, ante lisce, ante verdi, top in legno, paraspruzzi beige, paraspruzzi con piastrelle in ceramica, pareti bianche, pavimento in vinile, pavimento rosa e top marrone
Idee per una piccola lavanderia multiuso moderna con lavello sottopiano, ante lisce, ante verdi, top in legno, paraspruzzi beige, paraspruzzi con piastrelle in ceramica, pareti bianche, pavimento in vinile, pavimento rosa e top marrone
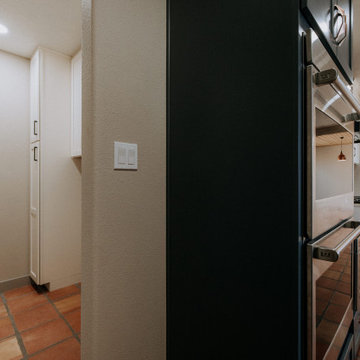
Don’t shy away from the style of New Mexico by adding southwestern influence throughout this whole home remodel!
Foto di una sala lavanderia american style di medie dimensioni con ante in stile shaker, ante bianche, pavimento in terracotta, lavatrice e asciugatrice affiancate e pavimento arancione
Foto di una sala lavanderia american style di medie dimensioni con ante in stile shaker, ante bianche, pavimento in terracotta, lavatrice e asciugatrice affiancate e pavimento arancione

La buanderie a été créée et a permis l'ajout d'un WC
Esempio di una piccola lavanderia multiuso classica con lavello a vasca singola, nessun'anta, top in legno, paraspruzzi bianco, paraspruzzi con piastrelle in ceramica, pavimento con piastrelle in ceramica, lavatrice e asciugatrice affiancate e pavimento rosa
Esempio di una piccola lavanderia multiuso classica con lavello a vasca singola, nessun'anta, top in legno, paraspruzzi bianco, paraspruzzi con piastrelle in ceramica, pavimento con piastrelle in ceramica, lavatrice e asciugatrice affiancate e pavimento rosa

A first floor bespoke laundry room with tiled flooring and backsplash with a butler sink and mid height washing machine and tumble dryer for easy access. Dirty laundry shoots for darks and colours, with plenty of opening shelving and hanging spaces for freshly ironed clothing. This is a laundry that not only looks beautiful but works!

An original 1930’s English Tudor with only 2 bedrooms and 1 bath spanning about 1730 sq.ft. was purchased by a family with 2 amazing young kids, we saw the potential of this property to become a wonderful nest for the family to grow.
The plan was to reach a 2550 sq. ft. home with 4 bedroom and 4 baths spanning over 2 stories.
With continuation of the exiting architectural style of the existing home.
A large 1000sq. ft. addition was constructed at the back portion of the house to include the expended master bedroom and a second-floor guest suite with a large observation balcony overlooking the mountains of Angeles Forest.
An L shape staircase leading to the upstairs creates a moment of modern art with an all white walls and ceilings of this vaulted space act as a picture frame for a tall window facing the northern mountains almost as a live landscape painting that changes throughout the different times of day.
Tall high sloped roof created an amazing, vaulted space in the guest suite with 4 uniquely designed windows extruding out with separate gable roof above.
The downstairs bedroom boasts 9’ ceilings, extremely tall windows to enjoy the greenery of the backyard, vertical wood paneling on the walls add a warmth that is not seen very often in today’s new build.
The master bathroom has a showcase 42sq. walk-in shower with its own private south facing window to illuminate the space with natural morning light. A larger format wood siding was using for the vanity backsplash wall and a private water closet for privacy.
In the interior reconfiguration and remodel portion of the project the area serving as a family room was transformed to an additional bedroom with a private bath, a laundry room and hallway.
The old bathroom was divided with a wall and a pocket door into a powder room the leads to a tub room.
The biggest change was the kitchen area, as befitting to the 1930’s the dining room, kitchen, utility room and laundry room were all compartmentalized and enclosed.
We eliminated all these partitions and walls to create a large open kitchen area that is completely open to the vaulted dining room. This way the natural light the washes the kitchen in the morning and the rays of sun that hit the dining room in the afternoon can be shared by the two areas.
The opening to the living room remained only at 8’ to keep a division of space.

With a busy working lifestyle and two small children, Burlanes worked closely with the home owners to transform a number of rooms in their home, to not only suit the needs of family life, but to give the wonderful building a new lease of life, whilst in keeping with the stunning historical features and characteristics of the incredible Oast House.

Major interior renovation. This room used to house the boiler, water heater and various other utility items that took up valuable space. We removed/relocated utilities and designed cabinets from floor to ceiling to maximize every spare inch of storage space. Everything is custom designed, custom built and installed by Michael Kline & Company. Photography: www.dennisroliff.com
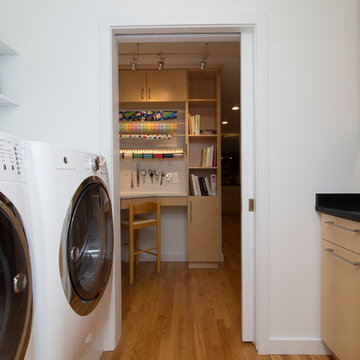
Marilyn Peryer Style House Photography
Idee per una piccola sala lavanderia minimal con lavello sottopiano, ante lisce, ante in legno chiaro, top in saponaria, pareti bianche, pavimento in legno massello medio, lavatrice e asciugatrice affiancate, pavimento arancione e top nero
Idee per una piccola sala lavanderia minimal con lavello sottopiano, ante lisce, ante in legno chiaro, top in saponaria, pareti bianche, pavimento in legno massello medio, lavatrice e asciugatrice affiancate, pavimento arancione e top nero
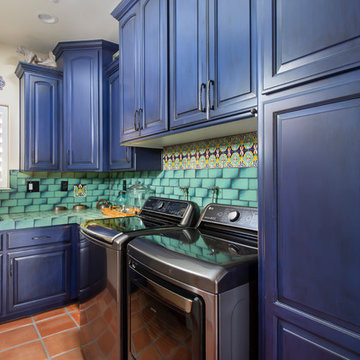
A Southwestern inspired laundry room. Deep blue over-glazed cabinets with green back splash tiles high lite this room.
Immagine di una grande sala lavanderia american style con lavello sottopiano, ante con bugna sagomata, ante blu, top in quarzo composito, pareti bianche, lavatrice e asciugatrice affiancate, pavimento arancione, top nero e pavimento in terracotta
Immagine di una grande sala lavanderia american style con lavello sottopiano, ante con bugna sagomata, ante blu, top in quarzo composito, pareti bianche, lavatrice e asciugatrice affiancate, pavimento arancione, top nero e pavimento in terracotta
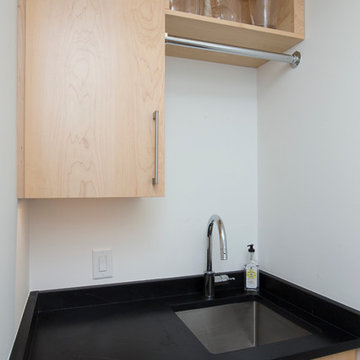
Marilyn Peryer Style House Photography
Immagine di una piccola sala lavanderia minimal con lavello sottopiano, ante lisce, ante in legno chiaro, top in saponaria, pareti bianche, pavimento in legno massello medio, lavatrice e asciugatrice affiancate, pavimento arancione e top nero
Immagine di una piccola sala lavanderia minimal con lavello sottopiano, ante lisce, ante in legno chiaro, top in saponaria, pareti bianche, pavimento in legno massello medio, lavatrice e asciugatrice affiancate, pavimento arancione e top nero
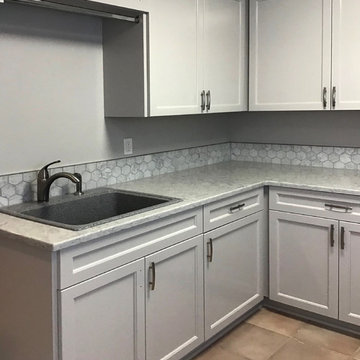
Zapata Design LLC
Idee per una sala lavanderia country di medie dimensioni con lavello a vasca singola, ante a filo, ante grigie, top in granito, pareti grigie, pavimento con piastrelle in ceramica, lavatrice e asciugatrice affiancate, pavimento rosa e top bianco
Idee per una sala lavanderia country di medie dimensioni con lavello a vasca singola, ante a filo, ante grigie, top in granito, pareti grigie, pavimento con piastrelle in ceramica, lavatrice e asciugatrice affiancate, pavimento rosa e top bianco
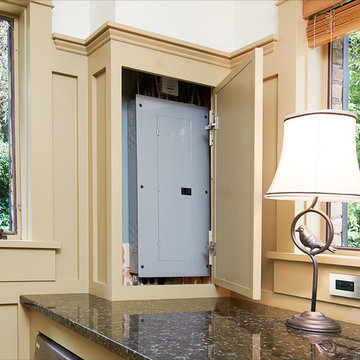
Dennis Roliff
Ispirazione per una lavanderia stile americano con pareti bianche e pavimento arancione
Ispirazione per una lavanderia stile americano con pareti bianche e pavimento arancione
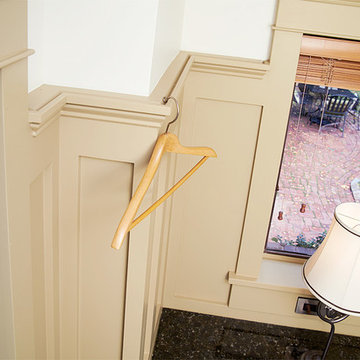
www.dennisroliff.com
Esempio di una lavanderia american style con pareti bianche e pavimento arancione
Esempio di una lavanderia american style con pareti bianche e pavimento arancione
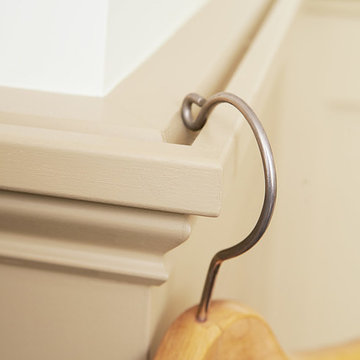
Dennis Roliff
Esempio di una lavanderia stile americano con pareti bianche e pavimento arancione
Esempio di una lavanderia stile americano con pareti bianche e pavimento arancione
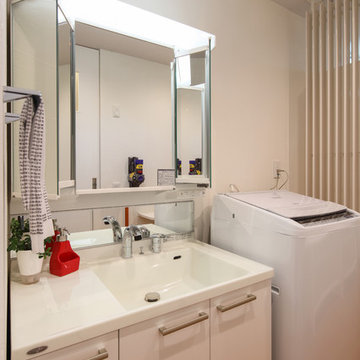
住宅街、美しい冷暖房器のある2階リビングの家
Ispirazione per una lavanderia moderna di medie dimensioni con pareti bianche, pavimento in sughero, pavimento arancione e top bianco
Ispirazione per una lavanderia moderna di medie dimensioni con pareti bianche, pavimento in sughero, pavimento arancione e top bianco
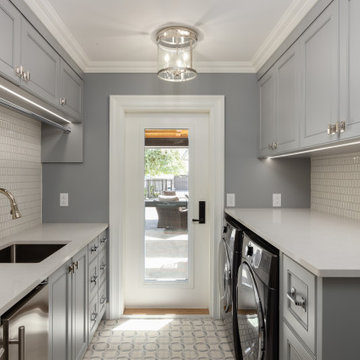
Foto di una sala lavanderia con lavello sottopiano, ante a filo, ante grigie, top in quarzo composito, paraspruzzi bianco, paraspruzzi in gres porcellanato, pareti grigie, pavimento in gres porcellanato, lavatrice e asciugatrice affiancate, pavimento arancione e top grigio
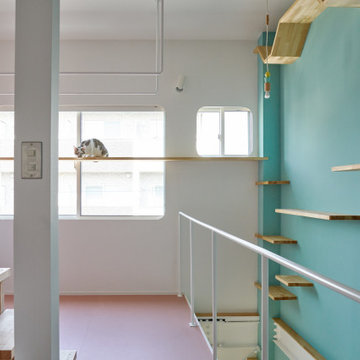
Immagine di una piccola lavanderia multiuso design con lavello sottopiano, ante con riquadro incassato, ante bianche, top in legno, pareti rosa, pavimento in linoleum, lavasciuga, pavimento rosa, top rosa, soffitto a volta e pareti in perlinato
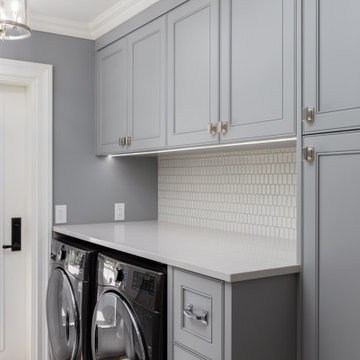
Ispirazione per una sala lavanderia con lavello sottopiano, ante a filo, ante grigie, top in quarzo composito, paraspruzzi bianco, paraspruzzi in gres porcellanato, pareti grigie, pavimento in gres porcellanato, lavatrice e asciugatrice affiancate, pavimento arancione e top grigio
98 Foto di lavanderie con pavimento arancione e pavimento rosa
5