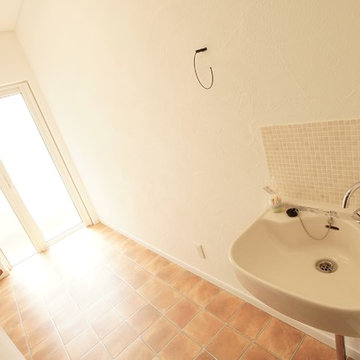130 Foto di lavanderie con pavimento arancione e pavimento giallo
Filtra anche per:
Budget
Ordina per:Popolari oggi
81 - 100 di 130 foto
1 di 3
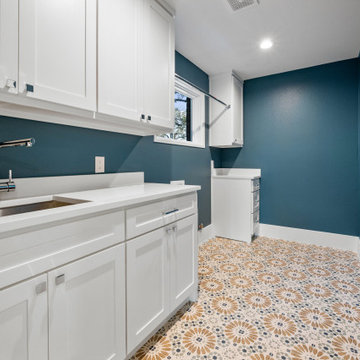
Foto di una sala lavanderia moderna con lavello sottopiano, ante in stile shaker, ante bianche, top in quarzo composito, paraspruzzi bianco, paraspruzzi in quarzo composito, pareti blu, pavimento con piastrelle in ceramica, lavatrice e asciugatrice affiancate, pavimento giallo e top bianco
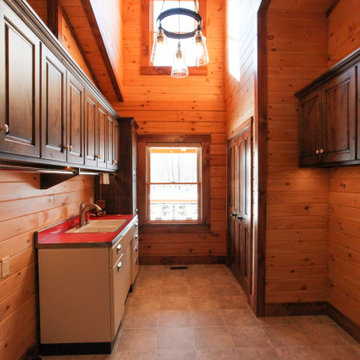
Foto di una sala lavanderia rustica con lavello a doppia vasca, ante con bugna sagomata, ante in legno scuro, parquet chiaro, lavatrice e asciugatrice affiancate, pavimento giallo, top rosso, soffitto in legno e pareti in legno
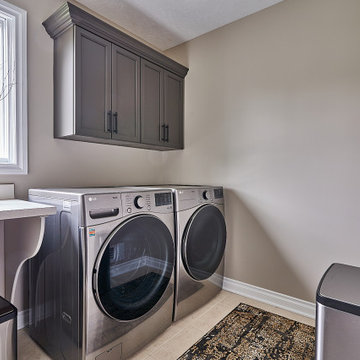
Foto di una piccola sala lavanderia chic con lavello da incasso, ante con riquadro incassato, ante grigie, top in laminato, pareti grigie, pavimento con piastrelle in ceramica, lavatrice e asciugatrice affiancate, pavimento giallo e top giallo
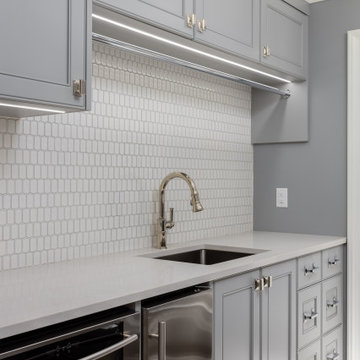
Immagine di una sala lavanderia con lavello sottopiano, ante a filo, ante grigie, top in quarzo composito, paraspruzzi bianco, paraspruzzi in gres porcellanato, pareti grigie, pavimento in gres porcellanato, lavatrice e asciugatrice affiancate, pavimento arancione e top grigio
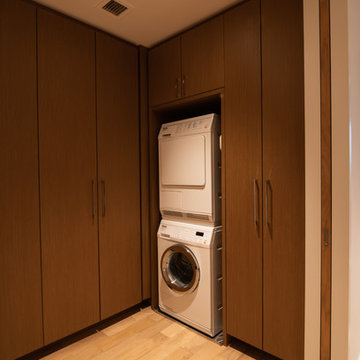
C&G A-Plus Interior Remodeling is remodeling general contractor that specializes in the renovation of apartments in New York City. Our areas of expertise lie in renovating bathrooms, kitchens, and complete renovations of apartments. We also have experience in horizontal and vertical combinations of spaces. We manage all finished trades in the house, and partner with specialty trades like electricians and plumbers to do mechanical work. We rely on knowledgeable office staff that will help get your project approved with building management and board. We act quickly upon building approval and contract. Rest assured you will be guided by team all the way through until completion.
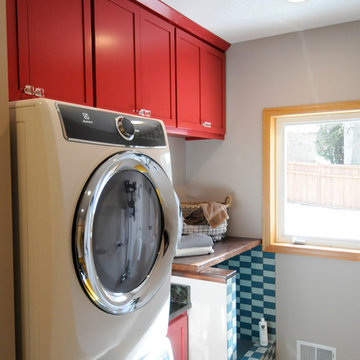
Bob Geifer Photography
Esempio di una lavanderia multiuso design di medie dimensioni con lavello sottopiano, ante in stile shaker, ante rosse, top in legno, pareti beige, pavimento in laminato, lavatrice e asciugatrice a colonna e pavimento giallo
Esempio di una lavanderia multiuso design di medie dimensioni con lavello sottopiano, ante in stile shaker, ante rosse, top in legno, pareti beige, pavimento in laminato, lavatrice e asciugatrice a colonna e pavimento giallo
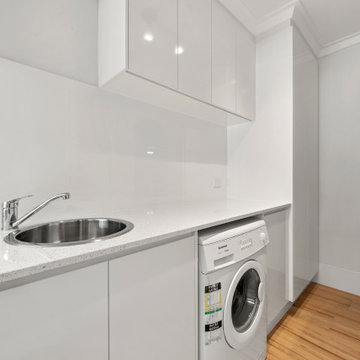
Foto di una sala lavanderia moderna di medie dimensioni con lavello da incasso, ante in stile shaker, ante bianche, pareti bianche, pavimento giallo e top bianco
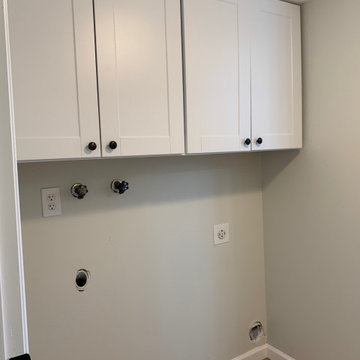
Immagine di una lavanderia con ante in stile shaker, ante bianche, pareti grigie, pavimento in laminato, lavatrice e asciugatrice affiancate e pavimento giallo
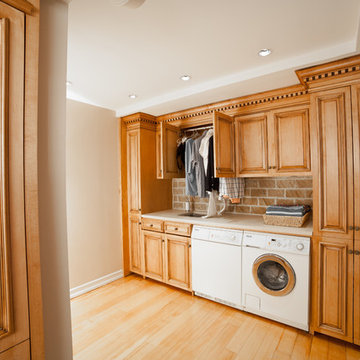
Immagine di una grande lavanderia multiuso tradizionale con lavello sottopiano, ante con bugna sagomata, ante in legno scuro, top in granito, pareti blu, pavimento in laminato, lavatrice e asciugatrice affiancate, pavimento giallo e top beige
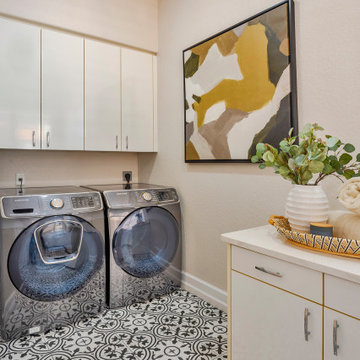
Ispirazione per una lavanderia con ante lisce, ante bianche, top in marmo, pareti beige, pavimento con piastrelle in ceramica, lavatrice e asciugatrice affiancate, pavimento arancione e top bianco
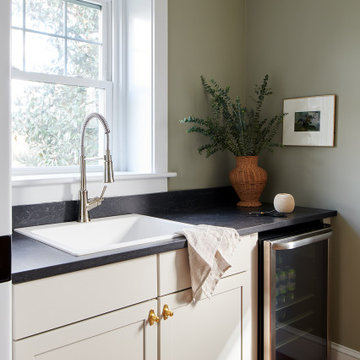
Modern but classic refined space perfect for the 1920s colonial style home.
Esempio di una piccola sala lavanderia chic con lavello da incasso, ante con riquadro incassato, ante beige, top in saponaria, pareti verdi, pavimento in terracotta, lavatrice e asciugatrice a colonna, pavimento arancione e top nero
Esempio di una piccola sala lavanderia chic con lavello da incasso, ante con riquadro incassato, ante beige, top in saponaria, pareti verdi, pavimento in terracotta, lavatrice e asciugatrice a colonna, pavimento arancione e top nero
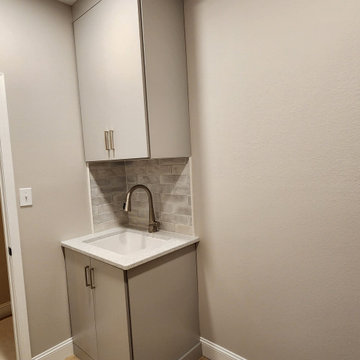
Final a sink to pre treat stains
Foto di una sala lavanderia moderna di medie dimensioni con ante lisce, ante beige, top in quarzo composito, paraspruzzi grigio, paraspruzzi con piastrelle in ceramica, pareti beige, pavimento con piastrelle in ceramica, pavimento giallo, lavello sottopiano e top bianco
Foto di una sala lavanderia moderna di medie dimensioni con ante lisce, ante beige, top in quarzo composito, paraspruzzi grigio, paraspruzzi con piastrelle in ceramica, pareti beige, pavimento con piastrelle in ceramica, pavimento giallo, lavello sottopiano e top bianco
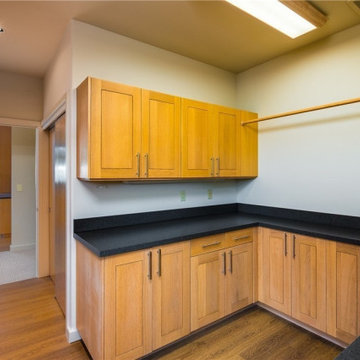
Idee per una sala lavanderia minimal di medie dimensioni con lavello sottopiano, ante in stile shaker, ante arancioni, top in saponaria, pareti bianche, pavimento in legno massello medio, lavatrice e asciugatrice affiancate, pavimento arancione e top nero
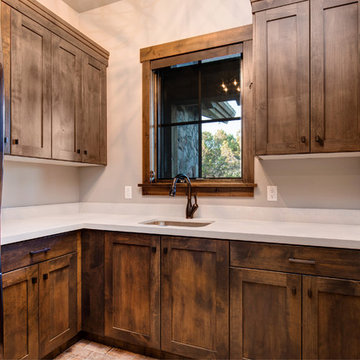
Idee per una lavanderia multiuso chic con lavello da incasso, ante con riquadro incassato, ante in legno bruno, pareti bianche, lavatrice e asciugatrice a colonna, pavimento arancione, top bianco e pavimento in mattoni
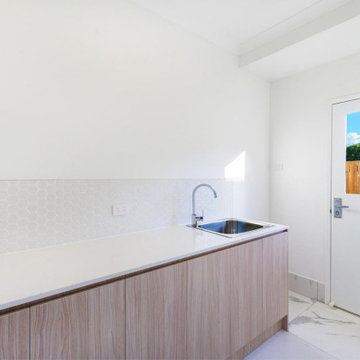
Immagine di una sala lavanderia minimal di medie dimensioni con lavello a vasca singola, ante lisce, ante in legno chiaro, top in quarzo composito, pareti gialle, pavimento in gres porcellanato, lavatrice e asciugatrice affiancate, pavimento giallo e top bianco
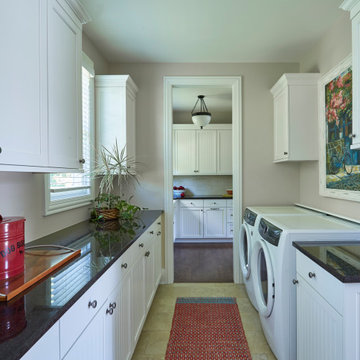
Esempio di una sala lavanderia classica di medie dimensioni con ante in stile shaker, ante bianche, top in granito, pareti beige, pavimento con piastrelle in ceramica, lavatrice e asciugatrice affiancate, pavimento giallo e top nero
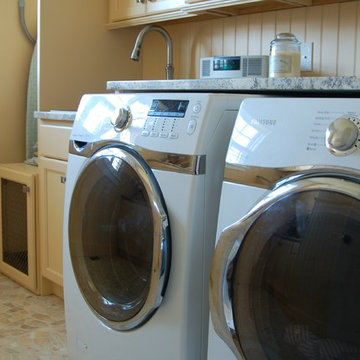
Immagine di una lavanderia multiuso stile marinaro di medie dimensioni con lavello da incasso, ante con riquadro incassato, ante gialle, top in granito, pareti bianche, lavatrice e asciugatrice affiancate e pavimento giallo
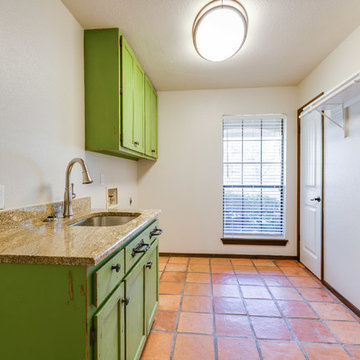
Cross Country Photography
Foto di una lavanderia multiuso mediterranea di medie dimensioni con lavello sottopiano, ante con riquadro incassato, ante con finitura invecchiata, top in granito, pareti beige, pavimento in terracotta, lavatrice e asciugatrice affiancate, pavimento arancione e top marrone
Foto di una lavanderia multiuso mediterranea di medie dimensioni con lavello sottopiano, ante con riquadro incassato, ante con finitura invecchiata, top in granito, pareti beige, pavimento in terracotta, lavatrice e asciugatrice affiancate, pavimento arancione e top marrone

An original 1930’s English Tudor with only 2 bedrooms and 1 bath spanning about 1730 sq.ft. was purchased by a family with 2 amazing young kids, we saw the potential of this property to become a wonderful nest for the family to grow.
The plan was to reach a 2550 sq. ft. home with 4 bedroom and 4 baths spanning over 2 stories.
With continuation of the exiting architectural style of the existing home.
A large 1000sq. ft. addition was constructed at the back portion of the house to include the expended master bedroom and a second-floor guest suite with a large observation balcony overlooking the mountains of Angeles Forest.
An L shape staircase leading to the upstairs creates a moment of modern art with an all white walls and ceilings of this vaulted space act as a picture frame for a tall window facing the northern mountains almost as a live landscape painting that changes throughout the different times of day.
Tall high sloped roof created an amazing, vaulted space in the guest suite with 4 uniquely designed windows extruding out with separate gable roof above.
The downstairs bedroom boasts 9’ ceilings, extremely tall windows to enjoy the greenery of the backyard, vertical wood paneling on the walls add a warmth that is not seen very often in today’s new build.
The master bathroom has a showcase 42sq. walk-in shower with its own private south facing window to illuminate the space with natural morning light. A larger format wood siding was using for the vanity backsplash wall and a private water closet for privacy.
In the interior reconfiguration and remodel portion of the project the area serving as a family room was transformed to an additional bedroom with a private bath, a laundry room and hallway.
The old bathroom was divided with a wall and a pocket door into a powder room the leads to a tub room.
The biggest change was the kitchen area, as befitting to the 1930’s the dining room, kitchen, utility room and laundry room were all compartmentalized and enclosed.
We eliminated all these partitions and walls to create a large open kitchen area that is completely open to the vaulted dining room. This way the natural light the washes the kitchen in the morning and the rays of sun that hit the dining room in the afternoon can be shared by the two areas.
The opening to the living room remained only at 8’ to keep a division of space.
130 Foto di lavanderie con pavimento arancione e pavimento giallo
5
