1.044 Foto di lavanderie con parquet scuro
Filtra anche per:
Budget
Ordina per:Popolari oggi
21 - 40 di 1.044 foto
1 di 3

This is the back entry, but with space at a premium, we put a laundry set up in these cabinets. These are Miele ventless small compact washer and dryer set. We put a full size laundry set up in the basement for larger items, but the client wanted to be able to throw normal wash in on the same floor as living area and main bedroom.

Ispirazione per una sala lavanderia costiera con ante a filo, ante blu, pareti blu, parquet scuro e pavimento marrone

Immagine di una sala lavanderia tradizionale di medie dimensioni con lavello sottopiano, ante a filo, ante bianche, top in saponaria, pareti bianche, parquet scuro, lavatrice e asciugatrice affiancate, pavimento marrone e top nero

A striking industrial kitchen, utility room and bar for a newly built home in Buckinghamshire. This exquisite property, developed by EAB Homes, is a magnificent new home that sets a benchmark for individuality and refinement. The home is a beautiful example of open-plan living and the kitchen is the relaxed heart of the home and forms the hub for the dining area, coffee station, wine area, prep kitchen and garden room.
The kitchen layout centres around a U-shaped kitchen island which creates additional storage space and a large work surface for food preparation or entertaining friends. To add a contemporary industrial feel, the kitchen cabinets are finished in a combination of Grey Oak and Graphite Concrete. Steel accents such as the knurled handles, thicker island worktop with seamless welded sink, plinth and feature glazed units add individuality to the design and tie the kitchen together with the overall interior scheme.
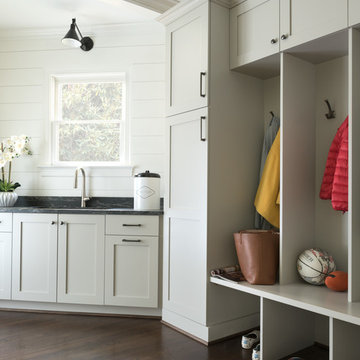
Ispirazione per una lavanderia chic con ante in stile shaker, ante grigie, pareti bianche, parquet scuro, pavimento marrone e top nero

In a row home on in the Capitol Hill neighborhood of Washington DC needed a convenient place for their laundry room without taking up highly sought after square footage. Amish custom millwork and cabinets was used to design a hidden laundry room tucked beneath the existing stairs. Custom doors hide away a pair of laundry appliances, a wood countertop, and a reach in coat closet.
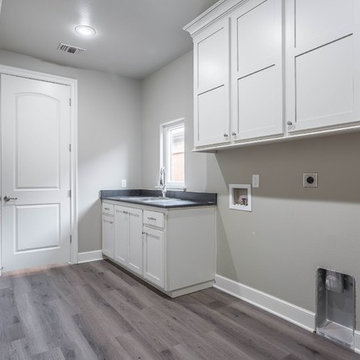
Foto di una lavanderia classica di medie dimensioni con lavello da incasso, ante in stile shaker, ante bianche, pareti grigie, parquet scuro, lavatrice e asciugatrice affiancate, pavimento marrone e top nero

Ispirazione per una lavanderia multiuso classica di medie dimensioni con lavello sottopiano, ante con riquadro incassato, ante in legno bruno, pareti beige, parquet scuro, lavatrice e asciugatrice affiancate, pavimento marrone, top beige e top in granito
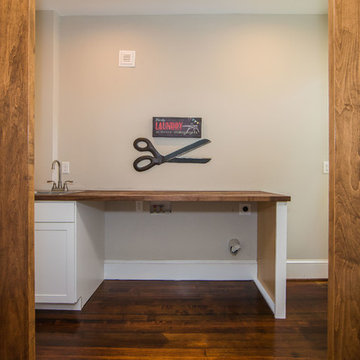
Immagine di una sala lavanderia tradizionale di medie dimensioni con lavello da incasso, ante in stile shaker, ante bianche, top in legno, pareti grigie, parquet scuro e pavimento marrone

Esempio di una lavanderia multiuso tradizionale di medie dimensioni con ante con riquadro incassato, ante grigie, top in marmo, pareti grigie e parquet scuro
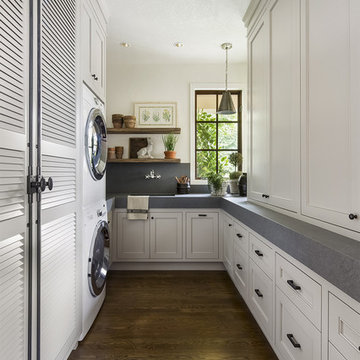
Esempio di una lavanderia classica con lavello sottopiano, ante con riquadro incassato, ante bianche, pareti bianche, parquet scuro, lavatrice e asciugatrice a colonna e top grigio

Ispirazione per una grande lavanderia chic con ante in stile shaker, ante bianche, top in quarzo composito, paraspruzzi bianco, paraspruzzi con piastrelle in ceramica, parquet scuro, top bianco e lavello stile country

White shaker style laundry room cabinetry with engineered quartz countertops. Integrated appliances. Photo courtesy of Jim McVeigh, KSI Designer. Merillat Classic Portrait Maple Chiffon. Photo by Beth Singer.

When Family comes first, you spend a lot of time surrounded by the family you were born into and the ones you “adopted” along the way. Some of your kids crawl, some walk on two legs and some on four. No matter how they get there, they always end up in the kitchen. This home needed a kitchen designed for an ever growing family.
By borrowing unused space from a formal dining room, removing some walls while adding back others, we were able to expand the kitchen space, add a main level laundry room with home office center and provide much needed pantry storage. Sightlines were opened up and a peninsula with seating provides the perfect spot for gathering. A large bench seat provides additional storage and seating for an oversized family style table.
Crisp white finishes coupled with warm rich stains, balances out the space and makes is feel like home. Meals, laundry, homework and stories about your day come to life in this kitchen designed for family living and family loving.
Kustom Home Design specializes in creating unique home designs crafted for your life.

The classic size laundry room that was redone with what we all wish for storage, storage and more storage.
The design called for continuation of the kitchen design since both spaces are small matching them would make a larger feeling of a space.
pantry and upper cabinets for lots of storage, a built-in cabinet across from the washing machine and a great floating quartz counter above the two units

This is a mid-sized galley style laundry room with custom paint grade cabinets. These cabinets feature a beaded inset construction method with a high gloss sheen on the painted finish. We also included a rolling ladder for easy access to upper level storage areas.
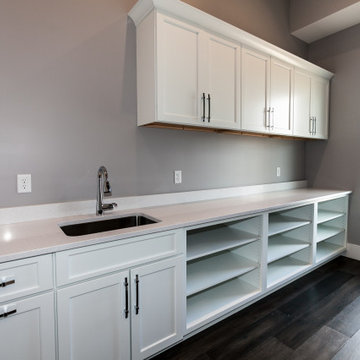
Custom white cabinetry, a small sink, and lots of cubbbies with storage complete this custom laundry room.
Immagine di una lavanderia multiuso moderna di medie dimensioni con lavello sottopiano, ante in stile shaker, ante bianche, top in superficie solida, pareti grigie, parquet scuro, pavimento marrone e top bianco
Immagine di una lavanderia multiuso moderna di medie dimensioni con lavello sottopiano, ante in stile shaker, ante bianche, top in superficie solida, pareti grigie, parquet scuro, pavimento marrone e top bianco

Our design studio designed a gut renovation of this home which opened up the floorplan and radically changed the functioning of the footprint. It features an array of patterned wallpaper, tiles, and floors complemented with a fresh palette, and statement lights.
Photographer - Sarah Shields
---
Project completed by Wendy Langston's Everything Home interior design firm, which serves Carmel, Zionsville, Fishers, Westfield, Noblesville, and Indianapolis.
For more about Everything Home, click here: https://everythinghomedesigns.com/

Ispirazione per una sala lavanderia stile marinaro con lavello da incasso, ante in stile shaker, ante bianche, pareti blu, parquet scuro, pavimento marrone, top bianco e carta da parati

White & Black farmhouse inspired Kitchen with pops of color.
Foto di una lavanderia tradizionale con lavello sottopiano, ante con riquadro incassato, ante nere, top in superficie solida, paraspruzzi bianco, paraspruzzi con piastrelle in ceramica, parquet scuro, pavimento nero e top bianco
Foto di una lavanderia tradizionale con lavello sottopiano, ante con riquadro incassato, ante nere, top in superficie solida, paraspruzzi bianco, paraspruzzi con piastrelle in ceramica, parquet scuro, pavimento nero e top bianco
1.044 Foto di lavanderie con parquet scuro
2