1.548 Foto di lavanderie con parquet scuro e pavimento in terracotta
Filtra anche per:
Budget
Ordina per:Popolari oggi
81 - 100 di 1.548 foto
1 di 3
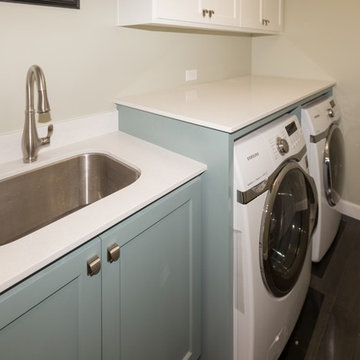
Esempio di una sala lavanderia chic di medie dimensioni con lavello sottopiano, ante in stile shaker, top in quarzo composito, pareti grigie, parquet scuro, lavatrice e asciugatrice affiancate e ante blu
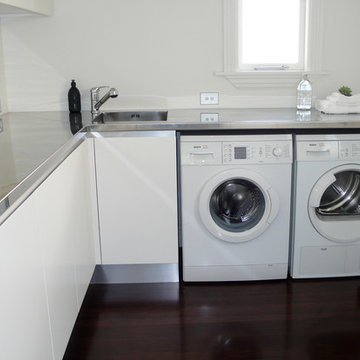
A generous laundry utility room with stainless steel benches and under bench appliances.
Idee per una lavanderia contemporanea con lavello integrato, ante lisce, ante bianche, top in acciaio inossidabile, pareti bianche, parquet scuro e lavatrice e asciugatrice affiancate
Idee per una lavanderia contemporanea con lavello integrato, ante lisce, ante bianche, top in acciaio inossidabile, pareti bianche, parquet scuro e lavatrice e asciugatrice affiancate
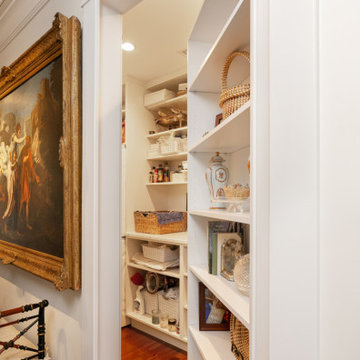
Immagine di una piccola lavanderia multiuso chic con pareti bianche, parquet scuro e pavimento marrone
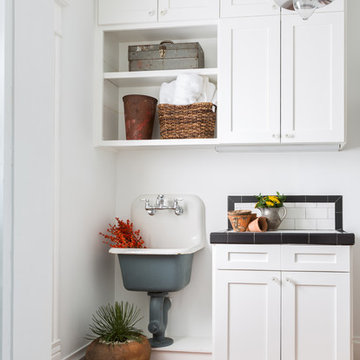
Immagine di una lavanderia american style con lavello a vasca singola, ante in stile shaker, ante bianche, top piastrellato, pareti bianche e pavimento in terracotta

Idee per una lavanderia multiuso classica di medie dimensioni con lavello sottopiano, ante blu, top in quarzo composito, paraspruzzi blu, paraspruzzi con piastrelle diamantate, pareti blu, parquet scuro, lavatrice e asciugatrice affiancate, top bianco e soffitto in carta da parati

This timber laminate benchtop is gorgeous teamed with white cabinetry.
Ispirazione per una sala lavanderia scandinava di medie dimensioni con lavello da incasso, nessun'anta, ante bianche, top in laminato, pareti bianche, pavimento in terracotta e lavatrice e asciugatrice affiancate
Ispirazione per una sala lavanderia scandinava di medie dimensioni con lavello da incasso, nessun'anta, ante bianche, top in laminato, pareti bianche, pavimento in terracotta e lavatrice e asciugatrice affiancate
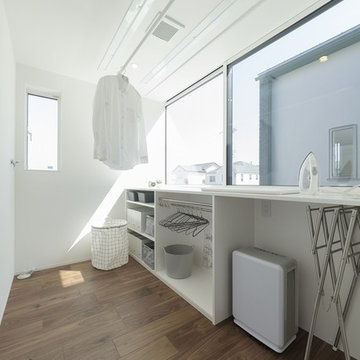
サンルームは中庭を設けることで南からたくさんの光が入り、洗濯物がすぐ乾きます。
Immagine di una sala lavanderia minimalista con pareti bianche, parquet scuro, pavimento marrone e top bianco
Immagine di una sala lavanderia minimalista con pareti bianche, parquet scuro, pavimento marrone e top bianco

This kitchen was a complete redo including some foundation and framing work to a space that was built before below code.
Esempio di una lavanderia country di medie dimensioni con lavello stile country, ante in stile shaker, ante bianche, top in quarzo composito, paraspruzzi bianco, paraspruzzi in gres porcellanato, parquet scuro e pavimento marrone
Esempio di una lavanderia country di medie dimensioni con lavello stile country, ante in stile shaker, ante bianche, top in quarzo composito, paraspruzzi bianco, paraspruzzi in gres porcellanato, parquet scuro e pavimento marrone
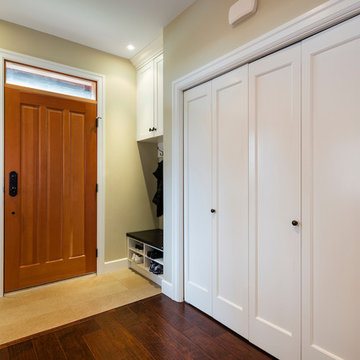
The mudroom is set with travertine tile that leads to the hardwood floors that run throughout the home. A large craftsman style door with transom window is the focal point. Plenty of closet space keeps messes hidden.
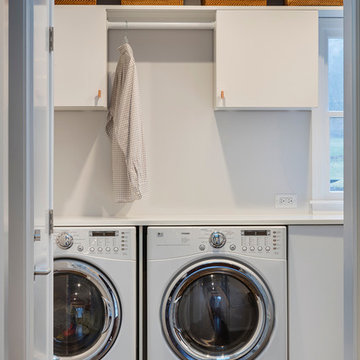
Photos by Bob Greenspan Photography
Esempio di una piccola lavanderia multiuso minimal con ante bianche, parquet scuro, ante lisce, top in superficie solida, pareti bianche e lavatrice e asciugatrice affiancate
Esempio di una piccola lavanderia multiuso minimal con ante bianche, parquet scuro, ante lisce, top in superficie solida, pareti bianche e lavatrice e asciugatrice affiancate

Immagine di una lavanderia multiuso classica di medie dimensioni con ante con bugna sagomata, ante beige, pareti beige, lavatrice e asciugatrice affiancate, top in quarzo composito, parquet scuro, pavimento marrone e top grigio

An original 1930’s English Tudor with only 2 bedrooms and 1 bath spanning about 1730 sq.ft. was purchased by a family with 2 amazing young kids, we saw the potential of this property to become a wonderful nest for the family to grow.
The plan was to reach a 2550 sq. ft. home with 4 bedroom and 4 baths spanning over 2 stories.
With continuation of the exiting architectural style of the existing home.
A large 1000sq. ft. addition was constructed at the back portion of the house to include the expended master bedroom and a second-floor guest suite with a large observation balcony overlooking the mountains of Angeles Forest.
An L shape staircase leading to the upstairs creates a moment of modern art with an all white walls and ceilings of this vaulted space act as a picture frame for a tall window facing the northern mountains almost as a live landscape painting that changes throughout the different times of day.
Tall high sloped roof created an amazing, vaulted space in the guest suite with 4 uniquely designed windows extruding out with separate gable roof above.
The downstairs bedroom boasts 9’ ceilings, extremely tall windows to enjoy the greenery of the backyard, vertical wood paneling on the walls add a warmth that is not seen very often in today’s new build.
The master bathroom has a showcase 42sq. walk-in shower with its own private south facing window to illuminate the space with natural morning light. A larger format wood siding was using for the vanity backsplash wall and a private water closet for privacy.
In the interior reconfiguration and remodel portion of the project the area serving as a family room was transformed to an additional bedroom with a private bath, a laundry room and hallway.
The old bathroom was divided with a wall and a pocket door into a powder room the leads to a tub room.
The biggest change was the kitchen area, as befitting to the 1930’s the dining room, kitchen, utility room and laundry room were all compartmentalized and enclosed.
We eliminated all these partitions and walls to create a large open kitchen area that is completely open to the vaulted dining room. This way the natural light the washes the kitchen in the morning and the rays of sun that hit the dining room in the afternoon can be shared by the two areas.
The opening to the living room remained only at 8’ to keep a division of space.
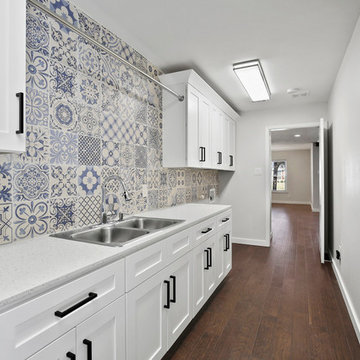
Ispirazione per una grande lavanderia multiuso classica con lavello a doppia vasca, ante in stile shaker, ante bianche, top in quarzo composito, pareti grigie, parquet scuro, lavatrice e asciugatrice affiancate, pavimento marrone e top bianco

Foto di una lavanderia multiuso classica di medie dimensioni con lavello da incasso, ante in stile shaker, ante bianche, top in superficie solida, pareti bianche, parquet scuro, lavatrice e asciugatrice affiancate, pavimento marrone e top nero

dettaglio della zona lavatrice asciugatrice, contatori e comandi remoti degli impianti, a sinistra dettaglio del porta biancheria.
Particolare della lavanderia con letto a scomparsa per la servitù.
Un letto che scompare all'occorrenza che può essere utilizzato anche per gli ospiti
il sistema integrato a ribalta permette di avere il letto completamente nascosto e non visible
foto marco Curatolo
foto marco Curatolo

Architecture & Interior Design: David Heide Design Studio
Photography: Susan Gilmore
Idee per una lavanderia multiuso tradizionale con lavello sottopiano, ante con riquadro incassato, ante verdi, top piastrellato, pavimento in terracotta, lavatrice e asciugatrice nascoste e pareti beige
Idee per una lavanderia multiuso tradizionale con lavello sottopiano, ante con riquadro incassato, ante verdi, top piastrellato, pavimento in terracotta, lavatrice e asciugatrice nascoste e pareti beige

Immagine di una sala lavanderia stile americano di medie dimensioni con lavello sottopiano, ante con riquadro incassato, ante beige, top in granito, pareti bianche, parquet scuro e lavatrice e asciugatrice a colonna

Aventos door lifts completely out of the way. Photo: Jeff McNamara
Idee per una grande lavanderia country con lavello sottopiano, ante in stile shaker, ante grigie, top in quarzite, paraspruzzi grigio, paraspruzzi in lastra di pietra e parquet scuro
Idee per una grande lavanderia country con lavello sottopiano, ante in stile shaker, ante grigie, top in quarzite, paraspruzzi grigio, paraspruzzi in lastra di pietra e parquet scuro

We took a main level laundry room off the garage and moved it directly above the existing laundry more conveniently located near the 2nd floor bedrooms. The laundry was tucked into the unfinished attic space. Custom Made Cabinetry with laundry basket cubbies help to keep this busy family organized.

Laundry and mudroom with washer and drier and another sink with counter space.
Ispirazione per una lavanderia minimalista di medie dimensioni con lavello sottopiano, ante lisce, ante bianche, paraspruzzi bianco, pareti rosse, pavimento in terracotta, lavatrice e asciugatrice affiancate e top bianco
Ispirazione per una lavanderia minimalista di medie dimensioni con lavello sottopiano, ante lisce, ante bianche, paraspruzzi bianco, pareti rosse, pavimento in terracotta, lavatrice e asciugatrice affiancate e top bianco
1.548 Foto di lavanderie con parquet scuro e pavimento in terracotta
5