9.871 Foto di lavanderie con parquet scuro e pavimento con piastrelle in ceramica
Filtra anche per:
Budget
Ordina per:Popolari oggi
161 - 180 di 9.871 foto
1 di 3

Aspen Homes Inc.
Ispirazione per una piccola sala lavanderia tradizionale con nessun'anta, ante bianche, top in superficie solida, pareti beige, pavimento con piastrelle in ceramica e lavatrice e asciugatrice affiancate
Ispirazione per una piccola sala lavanderia tradizionale con nessun'anta, ante bianche, top in superficie solida, pareti beige, pavimento con piastrelle in ceramica e lavatrice e asciugatrice affiancate

Dog washing station. Architect: Tandem Architecture; Photo Credit: Steven Johnson Photography
Idee per una grande lavanderia multiuso tradizionale con ante lisce, ante grigie, top in acciaio inossidabile, pareti grigie, pavimento con piastrelle in ceramica e lavatrice e asciugatrice affiancate
Idee per una grande lavanderia multiuso tradizionale con ante lisce, ante grigie, top in acciaio inossidabile, pareti grigie, pavimento con piastrelle in ceramica e lavatrice e asciugatrice affiancate

Foto di una piccola lavanderia multiuso country con lavello sottopiano, ante in stile shaker, ante bianche, top in quarzo composito, paraspruzzi bianco, paraspruzzi in quarzo composito, pareti bianche, parquet scuro, lavatrice e asciugatrice a colonna, pavimento marrone e top bianco

Esempio di una grande sala lavanderia classica con lavello da incasso, ante bianche, top in quarzo composito, pareti grigie, parquet scuro, pavimento grigio e ante con riquadro incassato

We planned a thoughtful redesign of this beautiful home while retaining many of the existing features. We wanted this house to feel the immediacy of its environment. So we carried the exterior front entry style into the interiors, too, as a way to bring the beautiful outdoors in. In addition, we added patios to all the bedrooms to make them feel much bigger. Luckily for us, our temperate California climate makes it possible for the patios to be used consistently throughout the year.
The original kitchen design did not have exposed beams, but we decided to replicate the motif of the 30" living room beams in the kitchen as well, making it one of our favorite details of the house. To make the kitchen more functional, we added a second island allowing us to separate kitchen tasks. The sink island works as a food prep area, and the bar island is for mail, crafts, and quick snacks.
We designed the primary bedroom as a relaxation sanctuary – something we highly recommend to all parents. It features some of our favorite things: a cognac leather reading chair next to a fireplace, Scottish plaid fabrics, a vegetable dye rug, art from our favorite cities, and goofy portraits of the kids.
---
Project designed by Courtney Thomas Design in La Cañada. Serving Pasadena, Glendale, Monrovia, San Marino, Sierra Madre, South Pasadena, and Altadena.
For more about Courtney Thomas Design, see here: https://www.courtneythomasdesign.com/
To learn more about this project, see here:
https://www.courtneythomasdesign.com/portfolio/functional-ranch-house-design/

Laundry room counter steps up over the wash and dryer with quartz countertop, oak cabinets, finger pulls and a cold-rolled steel back wall with open shelf.

Idee per una lavanderia multiuso country di medie dimensioni con lavello da incasso, ante in stile shaker, ante blu, top in laminato, pareti bianche, pavimento con piastrelle in ceramica, lavatrice e asciugatrice affiancate, pavimento bianco e top bianco
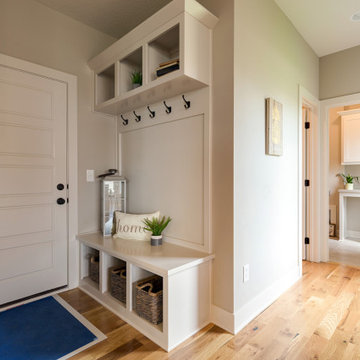
Ispirazione per una lavanderia multiuso chic di medie dimensioni con ante in stile shaker, ante bianche, top in laminato, pareti grigie, pavimento con piastrelle in ceramica, lavatrice e asciugatrice affiancate, pavimento grigio e top grigio

This long narrow laundry room was transformed into amazing storage for a family with 3 baseball playing boys. Lots of storage for sports equipment and shoes and a beautiful dedicated laundry area.

A look into the home's laundry room. The unique bar door hides the space when desired.
Esempio di una sala lavanderia country di medie dimensioni con lavello stile country, ante con riquadro incassato, ante bianche, top in quarzo composito, pareti bianche, pavimento con piastrelle in ceramica, lavatrice e asciugatrice affiancate, pavimento grigio e top grigio
Esempio di una sala lavanderia country di medie dimensioni con lavello stile country, ante con riquadro incassato, ante bianche, top in quarzo composito, pareti bianche, pavimento con piastrelle in ceramica, lavatrice e asciugatrice affiancate, pavimento grigio e top grigio

Immagine di una lavanderia multiuso chic di medie dimensioni con lavatoio, ante in stile shaker, ante bianche, top in quarzite, pareti bianche, pavimento con piastrelle in ceramica, lavatrice e asciugatrice affiancate, pavimento nero e top bianco
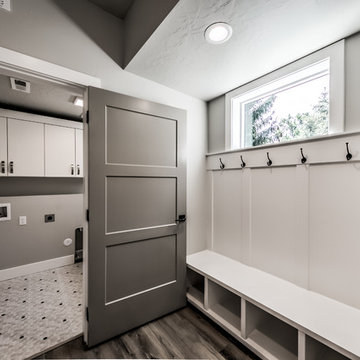
Immagine di una sala lavanderia classica di medie dimensioni con ante lisce, ante bianche, pareti grigie, parquet scuro, pavimento marrone e top grigio

Joshua Caldwell
Idee per una grande sala lavanderia country con lavello stile country, ante in stile shaker, ante blu, top in quarzo composito, pareti grigie, pavimento con piastrelle in ceramica, lavatrice e asciugatrice affiancate, pavimento marrone e top bianco
Idee per una grande sala lavanderia country con lavello stile country, ante in stile shaker, ante blu, top in quarzo composito, pareti grigie, pavimento con piastrelle in ceramica, lavatrice e asciugatrice affiancate, pavimento marrone e top bianco

Foto di una sala lavanderia country di medie dimensioni con ante in stile shaker, ante bianche, top in marmo, pareti grigie, pavimento con piastrelle in ceramica, pavimento grigio e top bianco
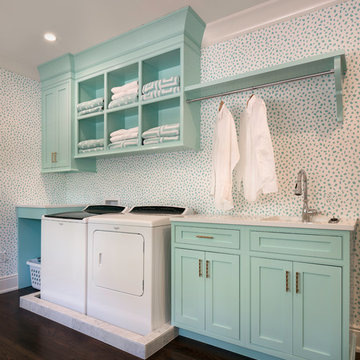
Deborah Scannell - Saint Simons Island, GA
Foto di una sala lavanderia tradizionale di medie dimensioni con lavello da incasso, ante a filo, ante turchesi, parquet scuro, lavatrice e asciugatrice affiancate e top bianco
Foto di una sala lavanderia tradizionale di medie dimensioni con lavello da incasso, ante a filo, ante turchesi, parquet scuro, lavatrice e asciugatrice affiancate e top bianco
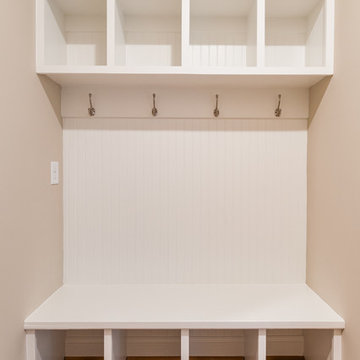
Idee per una piccola lavanderia multiuso american style con pareti beige, parquet scuro e pavimento marrone
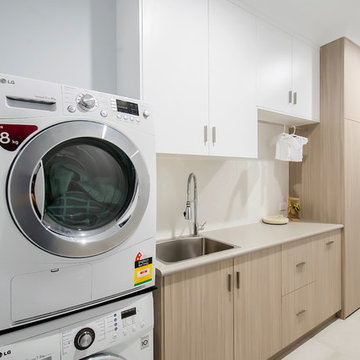
Foto di una sala lavanderia minimalista di medie dimensioni con lavello da incasso, ante lisce, ante in legno chiaro, top in laminato, paraspruzzi bianco, paraspruzzi con piastrelle in ceramica, pareti bianche, pavimento con piastrelle in ceramica, lavatrice e asciugatrice a colonna, pavimento bianco e top beige

Located in the heart of a 1920’s urban neighborhood, this classically designed home went through a dramatic transformation. Several updates over the years had rendered the space dated and feeling disjointed. The main level received cosmetic updates to the kitchen, dining, formal living and family room to bring the decor out of the 90’s and into the 21st century. Space from a coat closet and laundry room was reallocated to the transformation of a storage closet into a stylish powder room. Upstairs, custom cabinetry, built-ins, along with fixture and material updates revamped the look and feel of the bedrooms and bathrooms. But the most striking alterations occurred on the home’s exterior, with the addition of a 24′ x 52′ pool complete with built-in tanning shelf, programmable LED lights and bubblers as well as an elevated spa with waterfall feature. A custom pool house was added to compliment the original architecture of the main home while adding a kitchenette, changing facilities and storage space to enhance the functionality of the pool area. The landscaping received a complete overhaul and Oaks Rialto pavers were added surrounding the pool, along with a lounge space shaded by a custom-built pergola. These renovations and additions converted this residence from well-worn to a stunning, urban oasis.

2nd floor Laundry
Rigsby Group, Inc.
Esempio di un piccolo ripostiglio-lavanderia tradizionale con ante in stile shaker, ante grigie, pareti bianche, pavimento con piastrelle in ceramica e lavatrice e asciugatrice affiancate
Esempio di un piccolo ripostiglio-lavanderia tradizionale con ante in stile shaker, ante grigie, pareti bianche, pavimento con piastrelle in ceramica e lavatrice e asciugatrice affiancate
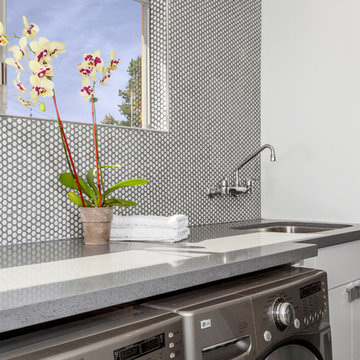
Beautiful, expansive Midcentury Modern family home located in Dover Shores, Newport Beach, California. This home was gutted to the studs, opened up to take advantage of its gorgeous views and designed for a family with young children. Every effort was taken to preserve the home's integral Midcentury Modern bones while adding the most functional and elegant modern amenities. Photos: David Cairns, The OC Image
9.871 Foto di lavanderie con parquet scuro e pavimento con piastrelle in ceramica
9