380 Foto di lavanderie con parquet chiaro
Filtra anche per:
Budget
Ordina per:Popolari oggi
61 - 80 di 380 foto
1 di 3

Esempio di una grande lavanderia multiuso moderna con ante in stile shaker, lavello stile country, ante grigie, top in quarzo composito, paraspruzzi bianco, paraspruzzi in quarzo composito, pareti bianche, parquet chiaro, lavatrice e asciugatrice affiancate e top bianco

Immagine di una piccola lavanderia multiuso stile americano con ante in stile shaker, ante grigie, top in quarzite, pareti bianche, parquet chiaro, lavatrice e asciugatrice nascoste, pavimento marrone e top bianco
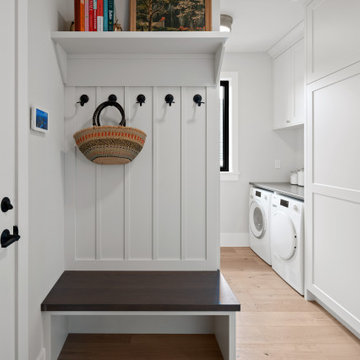
Flexible laundry room, mudroom and panty. All spaces have plenty of built-in storage.
Idee per una lavanderia multiuso tradizionale con ante in stile shaker, ante grigie, pareti grigie, parquet chiaro, lavatrice e asciugatrice affiancate, pavimento marrone, top grigio e lavello sottopiano
Idee per una lavanderia multiuso tradizionale con ante in stile shaker, ante grigie, pareti grigie, parquet chiaro, lavatrice e asciugatrice affiancate, pavimento marrone, top grigio e lavello sottopiano
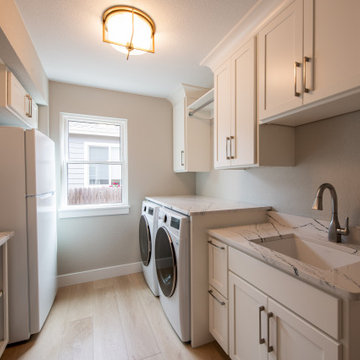
Esempio di una piccola lavanderia multiuso moderna con lavello da incasso, top in marmo, pareti grigie, parquet chiaro, lavatrice e asciugatrice affiancate e top multicolore

Multi purpose room with loads of storage for pantry items, laundry and mudroom to dump those dirty shoes at the end of the day.
Idee per una lavanderia multiuso scandinava di medie dimensioni con lavello a doppia vasca, nessun'anta, ante bianche, top in superficie solida, paraspruzzi bianco, paraspruzzi con piastrelle diamantate, pareti bianche, parquet chiaro, lavasciuga e top grigio
Idee per una lavanderia multiuso scandinava di medie dimensioni con lavello a doppia vasca, nessun'anta, ante bianche, top in superficie solida, paraspruzzi bianco, paraspruzzi con piastrelle diamantate, pareti bianche, parquet chiaro, lavasciuga e top grigio

A couple hired us as the professional remodeling contractor to update the first floor of their Brookfield, WI home. The project included the kitchen, family room entertainment center, laundry room and mudroom.
The goal was to improve the functionality of the space, improving prep space and storage. Their house had a traditional style, so the homeowners chose a transitional style with wood and natural elements.
Kitchen Remodel
We wanted to give the kitchen a more streamlined, contemporary feel. We removed the soffits, took the cabinetry to the ceiling, and opened the space. Cherry cabinets line the perimeter of the kitchen with a soft gray island. We kept a desk area in the kitchen, which can be used as a sideboard when hosting parties.
This kitchen has many storage and organizational features. The interior cabinet organizers include: a tray/cutting board cabinet, a pull-out pantry, a pull-out drawer for trash/compost/dog food, dish peg drawers, a corner carousel and pot/pan drawers.
The couple wanted more countertop space in their kitchen. We added an island with a black walnut butcher block table height seating area. The low height makes the space feel open and accessible to their grandchildren who visit.
The island countertop is one of the highlights of the space. Dekton is an ultra-compact surface that is durable and indestructible. The ‘Trilium’ color comes from their industrial collection, that looks like patina iron. We also used Dekton counters in the laundry room.
Family Room Entertainment Center
We updated the small built-in media cabinets in the family room. The new cabinetry provides better storage space and frames the large television.
Laundry Room & Mudroom
The kitchen connects the laundry room, closet area and garage. We widened this entry to keep the kitchen feeling connected with a new pantry area. In this area, we created a landing zone for phones and groceries.
We created a folding area at the washer and dryer. We raised the height of the cabinets and floated the countertop over the appliances. We removed the sink and instead installed a utility sink in the garage for clean up.
At the garage entrance, we added more organization for coats, shoes and boots. The cabinets have his and hers drawers, hanging racks and lined shelves.
New hardwood floors were added in this Brookfield, WI kitchen and laundry area to match the rest of the house. We refinished the floors on the entire main level.
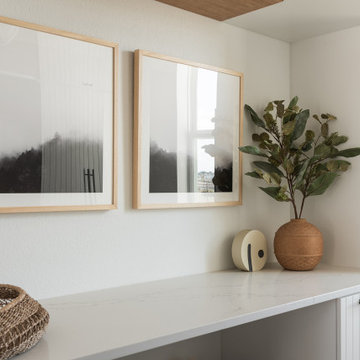
Idee per una grande sala lavanderia moderna con lavello stile country, ante bianche, pareti bianche, parquet chiaro e top beige

This coastal farmhouse design is destined to be an instant classic. This classic and cozy design has all of the right exterior details, including gray shingle siding, crisp white windows and trim, metal roofing stone accents and a custom cupola atop the three car garage. It also features a modern and up to date interior as well, with everything you'd expect in a true coastal farmhouse. With a beautiful nearly flat back yard, looking out to a golf course this property also includes abundant outdoor living spaces, a beautiful barn and an oversized koi pond for the owners to enjoy.
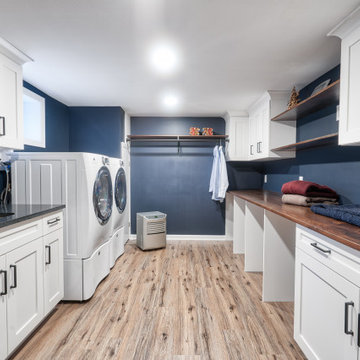
Idee per una sala lavanderia country con lavello sottopiano, ante in stile shaker, ante bianche, pareti blu, parquet chiaro e lavatrice e asciugatrice affiancate

Jeff Beene
Esempio di una lavanderia multiuso classica di medie dimensioni con ante in stile shaker, ante bianche, top in legno, pareti beige, parquet chiaro, lavatrice e asciugatrice affiancate, pavimento marrone e top marrone
Esempio di una lavanderia multiuso classica di medie dimensioni con ante in stile shaker, ante bianche, top in legno, pareti beige, parquet chiaro, lavatrice e asciugatrice affiancate, pavimento marrone e top marrone

A butler's pantry with the most gorgeous joinery and clever storage solutions all with a view.
Esempio di una piccola sala lavanderia minimalista con lavello da incasso, ante in stile shaker, ante in legno scuro, top in quarzo composito, paraspruzzi bianco, paraspruzzi con piastrelle a mosaico, pareti bianche, parquet chiaro, pavimento marrone, top bianco, soffitto ribassato e pannellatura
Esempio di una piccola sala lavanderia minimalista con lavello da incasso, ante in stile shaker, ante in legno scuro, top in quarzo composito, paraspruzzi bianco, paraspruzzi con piastrelle a mosaico, pareti bianche, parquet chiaro, pavimento marrone, top bianco, soffitto ribassato e pannellatura
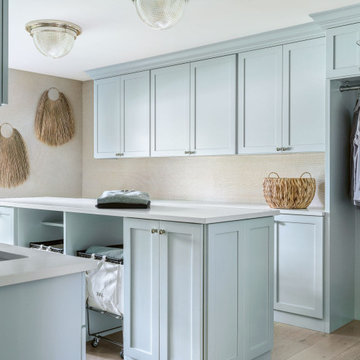
Remodel Collab with Temple & Hentz (Designer) and Tegethoff Homes (Builder). Cabinets provided by Detailed Designs and Wright Cabinet Shop.
Immagine di una grande sala lavanderia classica con lavello sottopiano, ante lisce, ante blu, top in quarzo composito, pareti beige, parquet chiaro, lavatrice e asciugatrice affiancate, pavimento marrone, top bianco e carta da parati
Immagine di una grande sala lavanderia classica con lavello sottopiano, ante lisce, ante blu, top in quarzo composito, pareti beige, parquet chiaro, lavatrice e asciugatrice affiancate, pavimento marrone, top bianco e carta da parati
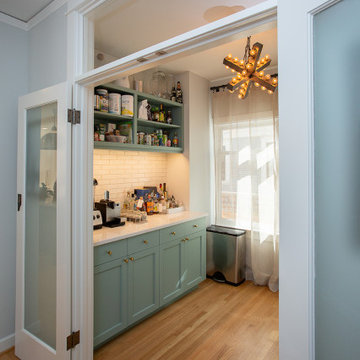
simple blue and white laundry room cabinetry.
Foto di una lavanderia multiuso chic di medie dimensioni con ante blu, ante in stile shaker, paraspruzzi bianco, paraspruzzi con piastrelle in pietra, pareti blu, parquet chiaro, lavatrice e asciugatrice affiancate, pavimento marrone e top bianco
Foto di una lavanderia multiuso chic di medie dimensioni con ante blu, ante in stile shaker, paraspruzzi bianco, paraspruzzi con piastrelle in pietra, pareti blu, parquet chiaro, lavatrice e asciugatrice affiancate, pavimento marrone e top bianco
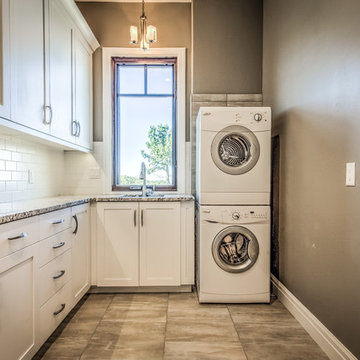
Ispirazione per una lavanderia multiuso stile rurale di medie dimensioni con lavello da incasso, pareti beige, parquet chiaro, lavatrice e asciugatrice a colonna e ante bianche

Constructed in two phases, this renovation, with a few small additions, touched nearly every room in this late ‘50’s ranch house. The owners raised their family within the original walls and love the house’s location, which is not far from town and also borders conservation land. But they didn’t love how chopped up the house was and the lack of exposure to natural daylight and views of the lush rear woods. Plus, they were ready to de-clutter for a more stream-lined look. As a result, KHS collaborated with them to create a quiet, clean design to support the lifestyle they aspire to in retirement.
To transform the original ranch house, KHS proposed several significant changes that would make way for a number of related improvements. Proposed changes included the removal of the attached enclosed breezeway (which had included a stair to the basement living space) and the two-car garage it partially wrapped, which had blocked vital eastern daylight from accessing the interior. Together the breezeway and garage had also contributed to a long, flush front façade. In its stead, KHS proposed a new two-car carport, attached storage shed, and exterior basement stair in a new location. The carport is bumped closer to the street to relieve the flush front facade and to allow access behind it to eastern daylight in a relocated rear kitchen. KHS also proposed a new, single, more prominent front entry, closer to the driveway to replace the former secondary entrance into the dark breezeway and a more formal main entrance that had been located much farther down the facade and curiously bordered the bedroom wing.
Inside, low ceilings and soffits in the primary family common areas were removed to create a cathedral ceiling (with rod ties) over a reconfigured semi-open living, dining, and kitchen space. A new gas fireplace serving the relocated dining area -- defined by a new built-in banquette in a new bay window -- was designed to back up on the existing wood-burning fireplace that continues to serve the living area. A shared full bath, serving two guest bedrooms on the main level, was reconfigured, and additional square footage was captured for a reconfigured master bathroom off the existing master bedroom. A new whole-house color palette, including new finishes and new cabinetry, complete the transformation. Today, the owners enjoy a fresh and airy re-imagining of their familiar ranch house.
Photos by Katie Hutchison

A combination of quarter sawn white oak material with kerf cuts creates harmony between the cabinets and the warm, modern architecture of the home. We mirrored the waterfall of the island to the base cabinets on the range wall. This project was unique because the client wanted the same kitchen layout as their previous home but updated with modern lines to fit the architecture. Floating shelves were swapped out for an open tile wall, and we added a double access countertwall cabinet to the right of the range for additional storage. This cabinet has hidden front access storage using an intentionally placed kerf cut and modern handleless design. The kerf cut material at the knee space of the island is extended to the sides, emphasizing a sense of depth. The palette is neutral with warm woods, dark stain, light surfaces, and the pearlescent tone of the backsplash; giving the client’s art collection a beautiful neutral backdrop to be celebrated.
For the laundry we chose a micro shaker style cabinet door for a clean, transitional design. A folding surface over the washer and dryer as well as an intentional space for a dog bed create a space as functional as it is lovely. The color of the wall picks up on the tones of the beautiful marble tile floor and an art wall finishes out the space.
In the master bath warm taupe tones of the wall tile play off the warm tones of the textured laminate cabinets. A tiled base supports the vanity creating a floating feel while also providing accessibility as well as ease of cleaning.
An entry coat closet designed to feel like a furniture piece in the entry flows harmoniously with the warm taupe finishes of the brick on the exterior of the home. We also brought the kerf cut of the kitchen in and used a modern handleless design.
The mudroom provides storage for coats with clothing rods as well as open cubbies for a quick and easy space to drop shoes. Warm taupe was brought in from the entry and paired with the micro shaker of the laundry.
In the guest bath we combined the kerf cut of the kitchen and entry in a stained maple to play off the tones of the shower tile and dynamic Patagonia granite countertops.
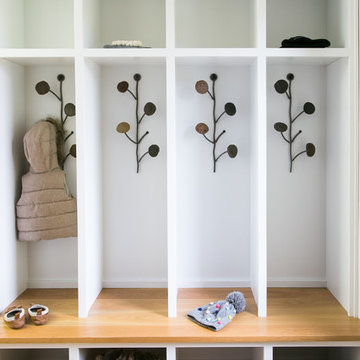
12 Stones Photography
Immagine di una lavanderia multiuso design di medie dimensioni con ante lisce, ante bianche, parquet chiaro, lavatrice e asciugatrice affiancate e pavimento marrone
Immagine di una lavanderia multiuso design di medie dimensioni con ante lisce, ante bianche, parquet chiaro, lavatrice e asciugatrice affiancate e pavimento marrone
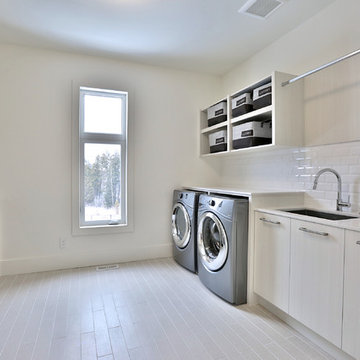
Laundry Room with a view
*jac jacobson photographics
Ispirazione per una grande lavanderia multiuso moderna con lavello a vasca singola, ante lisce, ante in legno chiaro, top in quarzo composito, pareti bianche, parquet chiaro e lavatrice e asciugatrice affiancate
Ispirazione per una grande lavanderia multiuso moderna con lavello a vasca singola, ante lisce, ante in legno chiaro, top in quarzo composito, pareti bianche, parquet chiaro e lavatrice e asciugatrice affiancate

Ispirazione per una lavanderia multiuso classica di medie dimensioni con lavello da incasso, ante lisce, ante bianche, top in marmo, paraspruzzi bianco, paraspruzzi con piastrelle in ceramica, pareti gialle, parquet chiaro, lavatrice e asciugatrice affiancate, pavimento marrone, top bianco, soffitto in carta da parati e carta da parati
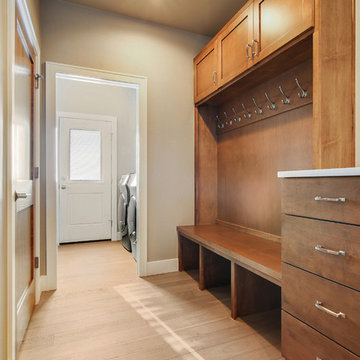
Fotosold
Immagine di una sala lavanderia bohémian di medie dimensioni con lavello sottopiano, ante in stile shaker, top in quarzo composito, pareti grigie, parquet chiaro, lavatrice e asciugatrice affiancate e top bianco
Immagine di una sala lavanderia bohémian di medie dimensioni con lavello sottopiano, ante in stile shaker, top in quarzo composito, pareti grigie, parquet chiaro, lavatrice e asciugatrice affiancate e top bianco
380 Foto di lavanderie con parquet chiaro
4