30 Foto di lavanderie con parquet chiaro e top multicolore
Filtra anche per:
Budget
Ordina per:Popolari oggi
1 - 20 di 30 foto
1 di 3

Immagine di una piccola sala lavanderia mediterranea con ante verdi, top in marmo, paraspruzzi verde, paraspruzzi con piastrelle a mosaico, pareti verdi, parquet chiaro, lavatrice e asciugatrice affiancate, pavimento marrone e top multicolore

Foto di una grande lavanderia multiuso country con lavello stile country, ante in stile shaker, ante blu, top in saponaria, pareti bianche, parquet chiaro, lavatrice e asciugatrice a colonna e top multicolore

Esempio di una lavanderia contemporanea con ante lisce, ante verdi, pareti beige, parquet chiaro, lavatrice e asciugatrice a colonna, pavimento beige e top multicolore
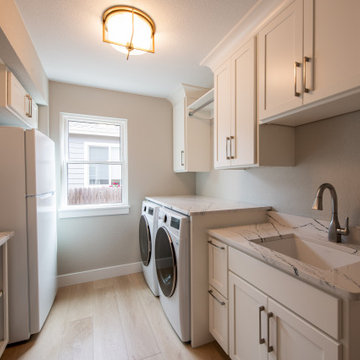
Esempio di una piccola lavanderia multiuso moderna con lavello da incasso, top in marmo, pareti grigie, parquet chiaro, lavatrice e asciugatrice affiancate e top multicolore
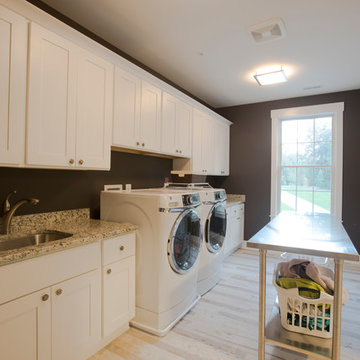
Ispirazione per una grande sala lavanderia classica con lavello sottopiano, ante in stile shaker, ante bianche, top in granito, pareti marroni, parquet chiaro, lavatrice e asciugatrice affiancate, pavimento beige e top multicolore
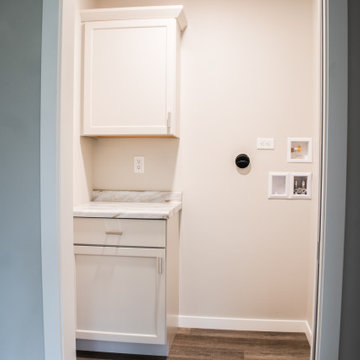
Idee per un piccolo ripostiglio-lavanderia classico con ante in stile shaker, ante bianche, top in laminato, pareti beige, parquet chiaro, lavatrice e asciugatrice a colonna, pavimento bianco e top multicolore
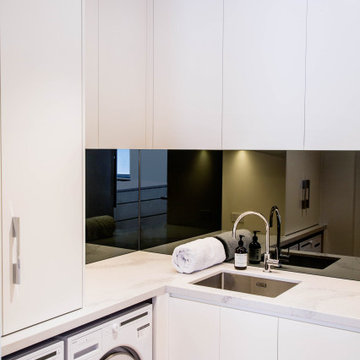
Luxury look laundry interior design adjoining the kitchen space will be a joy to perform the daily chores for family needs. the compact space fits a lot in, with underbench machines, overhead ironing clothes rack cabinetry, compact sink, generous overhead cabinetry, tall broom cupboard and built in fold up ironing station. The interior design style is streamlined and modern for an elegant and timeless look.

Idee per una sala lavanderia costiera di medie dimensioni con ante verdi, top in marmo, paraspruzzi verde, paraspruzzi con piastrelle a mosaico, pareti verdi, parquet chiaro, lavatrice e asciugatrice affiancate, pavimento marrone e top multicolore
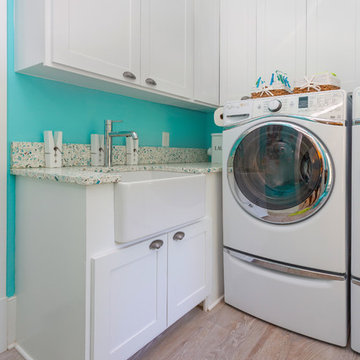
Recycled Glass Countertops
Foto di una lavanderia stile marino di medie dimensioni con lavello stile country, ante con bugna sagomata, ante bianche, top in vetro riciclato, pareti blu, parquet chiaro, lavatrice e asciugatrice affiancate, pavimento beige e top multicolore
Foto di una lavanderia stile marino di medie dimensioni con lavello stile country, ante con bugna sagomata, ante bianche, top in vetro riciclato, pareti blu, parquet chiaro, lavatrice e asciugatrice affiancate, pavimento beige e top multicolore
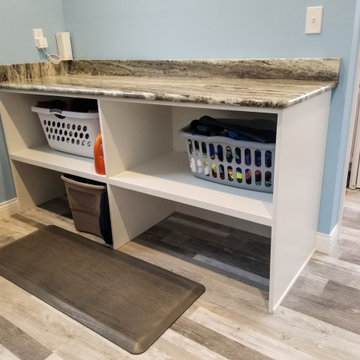
Foto di una lavanderia multiuso contemporanea di medie dimensioni con lavello sottopiano, ante con riquadro incassato, ante bianche, top in granito, pareti blu, parquet chiaro, lavatrice e asciugatrice affiancate, pavimento grigio e top multicolore
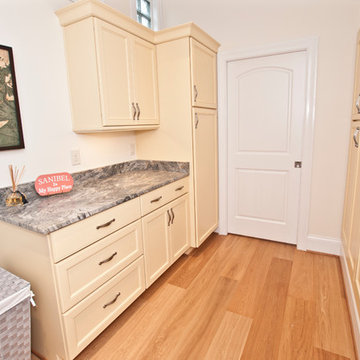
Designer: Terri Sears
Photography: Melissa M. Mills
Foto di una grande sala lavanderia stile marinaro con ante lisce, top in marmo, pareti beige, parquet chiaro, lavatrice e asciugatrice nascoste, pavimento marrone, top multicolore e ante beige
Foto di una grande sala lavanderia stile marinaro con ante lisce, top in marmo, pareti beige, parquet chiaro, lavatrice e asciugatrice nascoste, pavimento marrone, top multicolore e ante beige
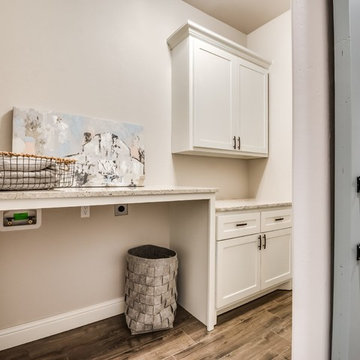
This laundry room features custom cabinets, quartz countertops, and a sliding barn door.
Ispirazione per una grande sala lavanderia country con ante in stile shaker, ante bianche, top in quarzo composito, pareti beige, parquet chiaro, lavatrice e asciugatrice affiancate e top multicolore
Ispirazione per una grande sala lavanderia country con ante in stile shaker, ante bianche, top in quarzo composito, pareti beige, parquet chiaro, lavatrice e asciugatrice affiancate e top multicolore
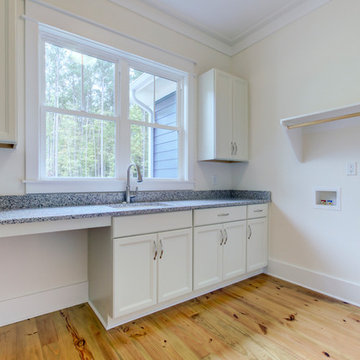
Foto di una grande lavanderia multiuso country con lavello sottopiano, ante in stile shaker, ante bianche, top in granito, pareti beige, parquet chiaro, lavatrice e asciugatrice affiancate, pavimento marrone e top multicolore
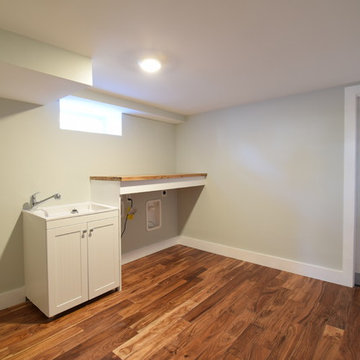
Laundry room with mop sink and folding area above washer and dryer.
Immagine di una sala lavanderia tradizionale di medie dimensioni con lavello da incasso, ante in stile shaker, ante bianche, top in legno, pareti grigie, parquet chiaro, lavatrice e asciugatrice affiancate, pavimento multicolore e top multicolore
Immagine di una sala lavanderia tradizionale di medie dimensioni con lavello da incasso, ante in stile shaker, ante bianche, top in legno, pareti grigie, parquet chiaro, lavatrice e asciugatrice affiancate, pavimento multicolore e top multicolore
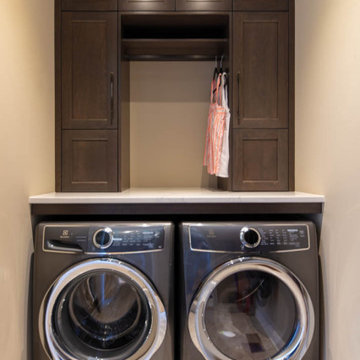
Ispirazione per una lavanderia di medie dimensioni con lavello sottopiano, ante con riquadro incassato, ante in legno bruno, top in quarzo composito, paraspruzzi grigio, paraspruzzi in gres porcellanato, parquet chiaro, top multicolore, pareti beige e lavatrice e asciugatrice affiancate
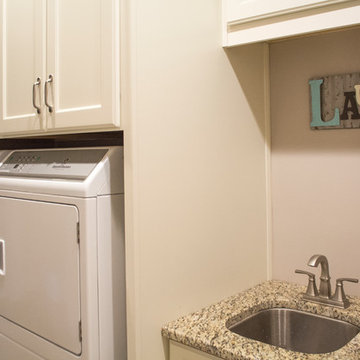
This custom home designed by Kimberly Kerl of Kustom Home Design beautifully reflects the unique personality and taste of the homeowners in a creative and dramatic fashion. The three-story home combines an eclectic blend of brick, stone, timber, lap and shingle siding. Rich textural materials such as stone and timber are incorporated into the interior design adding unexpected details and charming character to a new build.
The two-story foyer with open stair and balcony allows a dramatic welcome and easy access to the upper and lower levels of the home. The Upper level contains 3 bedrooms and 2 full bathrooms, including a Jack-n-Jill style 4 piece bathroom design with private vanities and shared shower and toilet. Ample storage space is provided in the walk-in attic and large closets. Partially sloped ceilings, cozy dormers, barn doors and lighted niches give each of the bedrooms their own personality.
The main level provides access to everything the homeowners need for independent living. A formal dining space for large family gatherings is connected to the open concept kitchen by a Butler's pantry and mudroom that also leads to the 3-car garage. An oversized walk-in pantry provide storage and an auxiliary prep space often referred to as a "dirty kitchen". Dirty kitchens allow homeowners to have behind the scenes spaces for clean up and prep so that the main kitchen remains clean and uncluttered. The kitchen has a large island with seating, Thermador appliances including the chef inspired 48" gas range with double ovens, 30" refrigerator column, 30" freezer columns, stainless steel double compartment sink and quiet stainless steel dishwasher. The kitchen is open to the casual dining area with large views of the backyard and connection to the two-story living room. The vaulted kitchen ceiling has timber truss accents centered on the full height stone fireplace of the living room. Timber and stone beams, columns and walls adorn this combination of living and dining spaces.
The master suite is on the main level with a raised ceiling, oversized walk-in closet, master bathroom with soaking tub, two-person luxury shower, water closet and double vanity. The laundry room is convenient to the master, garage and kitchen. An executive level office is also located on the main level with clerestory dormer windows, vaulted ceiling, full height fireplace and grand views. All main living spaces have access to the large veranda and expertly crafted deck.
The lower level houses the future recreation space and media room along with surplus storage space and utility areas.
Kimberly Kerl, KH Design
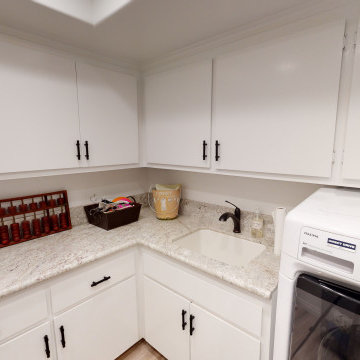
Foto di un ripostiglio-lavanderia minimalista di medie dimensioni con lavello sottopiano, ante lisce, ante bianche, top in granito, paraspruzzi bianco, pareti bianche, parquet chiaro, lavatrice e asciugatrice affiancate, pavimento marrone, top multicolore e soffitto ribassato
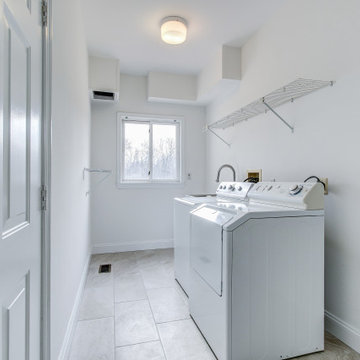
This home was being sold and needed some updating to bring the value where it needed to be for the current market.
We gutted the kitchen and replaced everything!
All new cabinetry, appliances, flooring, hardware and fixtures, lighting, paint, and more.
We added some great floating shelves and we were able to remove all of the upper bulkheads so that we could maximize cabinetry heights around the perimeter of the room.
Needless to say, the kitchen sold this house inside of a couple of days on the market! The new buyers expressed that the kitchen really impressed them and exceeded their needs and expectations.
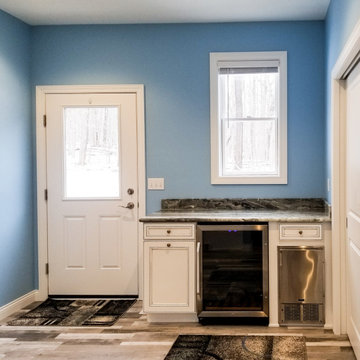
Idee per una lavanderia multiuso contemporanea di medie dimensioni con lavello sottopiano, ante con riquadro incassato, ante bianche, top in granito, pareti blu, parquet chiaro, lavatrice e asciugatrice affiancate, pavimento grigio e top multicolore

Foto di una lavanderia multiuso nordica di medie dimensioni con lavello integrato, ante lisce, ante rosse, top in quarzite, paraspruzzi multicolore, paraspruzzi in quarzo composito, parquet chiaro e top multicolore
30 Foto di lavanderie con parquet chiaro e top multicolore
1