1.806 Foto di lavanderie con parquet chiaro e pavimento in sughero
Filtra anche per:
Budget
Ordina per:Popolari oggi
241 - 260 di 1.806 foto
1 di 3
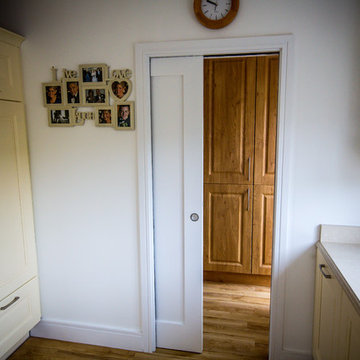
Portfolio - https://www.sigmahomes.ie/portfolio1/ann-hester/
Book A Consultation - https://www.sigmahomes.ie/get-a-quote/
Photo Credit - David Casey
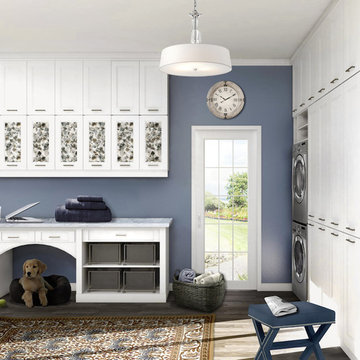
Revamping the laundry room brings a blend of functionality and style to an often-overlooked space. Upgrading appliances to energy-efficient models enhances efficiency while minimizing environmental impact.
Custom cabinetry and shelving solutions maximize storage for detergents, cleaning supplies, and laundry essentials, promoting an organized and clutter-free environment. Consideration of ergonomic design, such as a folding counter or ironing station, streamlines tasks and adds a touch of convenience.
Thoughtful lighting choices, perhaps with LED fixtures or natural light sources, contribute to a bright and inviting atmosphere. Flooring upgrades for durability, such as water-resistant tiles or easy-to-clean materials, can withstand the demands of laundry tasks.
Ultimately, a remodeled laundry room not only elevates its practical functionality but also transforms it into a well-designed, efficient space that makes the often-dreaded chore of laundry a more pleasant experience.

Original to the home was a beautiful stained glass window. The homeowner’s wanted to reuse it and since the laundry room had no exterior window, it was perfect. Natural light from the skylight above the back stairway filters through it and illuminates the laundry room. What was an otherwise mundane space now showcases a beautiful art piece. The room also features one of Cambria’s newest counter top colors, Parys. The rich blue and gray tones are seen again in the blue wall paint and the stainless steel sink and faucet finish. Twin Cities Closet Company provided for this small space making the most of every square inch.

High Res Media
Foto di una grande sala lavanderia tradizionale con ante in stile shaker, ante verdi, pareti multicolore, parquet chiaro, top in quarzo composito, lavatrice e asciugatrice a colonna, pavimento beige, top bianco e lavello da incasso
Foto di una grande sala lavanderia tradizionale con ante in stile shaker, ante verdi, pareti multicolore, parquet chiaro, top in quarzo composito, lavatrice e asciugatrice a colonna, pavimento beige, top bianco e lavello da incasso

Dale Lang NW Architectural Photography
Esempio di una piccola sala lavanderia american style con ante in stile shaker, ante in legno chiaro, pavimento in sughero, lavatrice e asciugatrice a colonna, top in quarzo composito, pavimento marrone, pareti beige e top bianco
Esempio di una piccola sala lavanderia american style con ante in stile shaker, ante in legno chiaro, pavimento in sughero, lavatrice e asciugatrice a colonna, top in quarzo composito, pavimento marrone, pareti beige e top bianco

Janis Nicolay
Ispirazione per una piccola sala lavanderia contemporanea con lavello sottopiano, ante lisce, ante bianche, top in quarzo composito, pareti bianche, parquet chiaro, lavatrice e asciugatrice a colonna, top bianco e pavimento beige
Ispirazione per una piccola sala lavanderia contemporanea con lavello sottopiano, ante lisce, ante bianche, top in quarzo composito, pareti bianche, parquet chiaro, lavatrice e asciugatrice a colonna, top bianco e pavimento beige

The closet system and laundry space affords these traveling homeowners a place to prep for their travels.
Ispirazione per un ripostiglio-lavanderia chic di medie dimensioni con ante in legno scuro, top in legno, paraspruzzi bianco, paraspruzzi in gres porcellanato, pareti bianche, parquet chiaro, lavatrice e asciugatrice affiancate, pavimento marrone, top marrone e soffitto a volta
Ispirazione per un ripostiglio-lavanderia chic di medie dimensioni con ante in legno scuro, top in legno, paraspruzzi bianco, paraspruzzi in gres porcellanato, pareti bianche, parquet chiaro, lavatrice e asciugatrice affiancate, pavimento marrone, top marrone e soffitto a volta

Laundry room with custom bench and glass storage door. Dual washer and dryers.
Immagine di una grande sala lavanderia chic con lavello sottopiano, ante in stile shaker, ante bianche, paraspruzzi bianco, paraspruzzi con piastrelle in ceramica, pareti bianche, parquet chiaro, lavatrice e asciugatrice a colonna, pavimento beige, top bianco e travi a vista
Immagine di una grande sala lavanderia chic con lavello sottopiano, ante in stile shaker, ante bianche, paraspruzzi bianco, paraspruzzi con piastrelle in ceramica, pareti bianche, parquet chiaro, lavatrice e asciugatrice a colonna, pavimento beige, top bianco e travi a vista
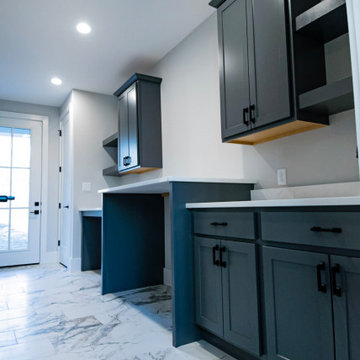
The mudroom in this modern farmhouse is made with custom cubbies and expansive storage.
Idee per una grande lavanderia multiuso country con lavatoio, ante in stile shaker, top in superficie solida, pareti bianche, parquet chiaro, lavatrice e asciugatrice affiancate, pavimento marrone e top bianco
Idee per una grande lavanderia multiuso country con lavatoio, ante in stile shaker, top in superficie solida, pareti bianche, parquet chiaro, lavatrice e asciugatrice affiancate, pavimento marrone e top bianco

DreamDesign®49 is a modern lakefront Anglo-Caribbean style home in prestigious Pablo Creek Reserve. The 4,352 SF plan features five bedrooms and six baths, with the master suite and a guest suite on the first floor. Most rooms in the house feature lake views. The open-concept plan features a beamed great room with fireplace, kitchen with stacked cabinets, California island and Thermador appliances, and a working pantry with additional storage. A unique feature is the double staircase leading up to a reading nook overlooking the foyer. The large master suite features James Martin vanities, free standing tub, huge drive-through shower and separate dressing area. Upstairs, three bedrooms are off a large game room with wet bar and balcony with gorgeous views. An outdoor kitchen and pool make this home an entertainer's dream.
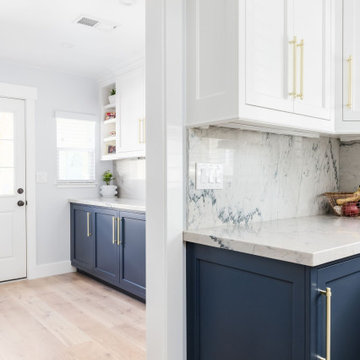
Immagine di una lavanderia stile marino di medie dimensioni con lavello stile country, ante in stile shaker, ante blu, top in quarzite, parquet chiaro e pavimento beige

Foto di un ripostiglio-lavanderia classico con lavello da incasso, ante lisce, ante nere, parquet chiaro, lavatrice e asciugatrice a colonna, pavimento beige e top bianco
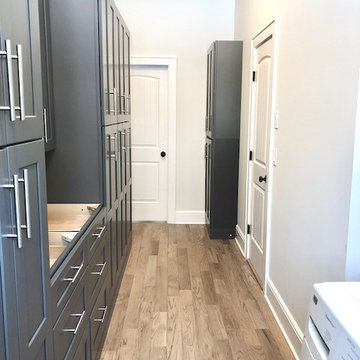
Idee per una sala lavanderia classica di medie dimensioni con ante in stile shaker, ante grigie, pareti grigie, parquet chiaro, lavatrice e asciugatrice affiancate e pavimento beige

The residence on the third level of this live/work space is completely private. The large living room features a brick wall with a long linear fireplace and gray toned furniture with leather accents. The dining room features banquette seating with a custom table with built in leaves to extend the table for dinner parties. The kitchen also has the ability to grow with its custom one of a kind island including a pullout table.
An ARDA for indoor living goes to
Visbeen Architects, Inc.
Designers: Visbeen Architects, Inc. with Vision Interiors by Visbeen
From: East Grand Rapids, Michigan

Foto di un piccolo ripostiglio-lavanderia chic con parquet chiaro, lavatrice e asciugatrice affiancate, pavimento marrone, ante in stile shaker, ante bianche e pareti grigie

Idee per una lavanderia multiuso minimalista di medie dimensioni con lavello sottopiano, ante in stile shaker, ante nere, top in granito, pareti beige, parquet chiaro, lavatrice e asciugatrice affiancate e pavimento marrone

Immagine di una piccola sala lavanderia tradizionale con lavello sottopiano, ante lisce, ante bianche, top in quarzo composito, pareti grigie, parquet chiaro, lavatrice e asciugatrice a colonna e top grigio
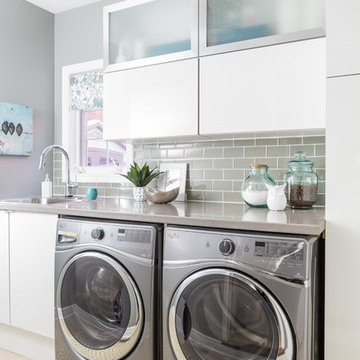
whitewash&co
Immagine di una sala lavanderia tradizionale con lavello da incasso, ante lisce, ante bianche, pareti grigie e parquet chiaro
Immagine di una sala lavanderia tradizionale con lavello da incasso, ante lisce, ante bianche, pareti grigie e parquet chiaro
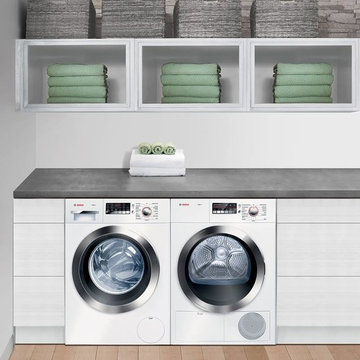
Compact 24-inch washer and dryer designed for small living spaces such as urban lofts, guest suites, or secondary and vacation homes.
Ispirazione per una piccola lavanderia moderna con ante bianche, pareti bianche, lavatrice e asciugatrice affiancate e parquet chiaro
Ispirazione per una piccola lavanderia moderna con ante bianche, pareti bianche, lavatrice e asciugatrice affiancate e parquet chiaro
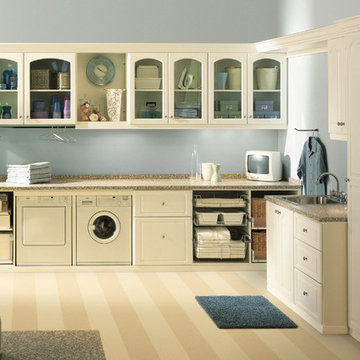
Revamping the laundry room brings a blend of functionality and style to an often-overlooked space. Upgrading appliances to energy-efficient models enhances efficiency while minimizing environmental impact.
Custom cabinetry and shelving solutions maximize storage for detergents, cleaning supplies, and laundry essentials, promoting an organized and clutter-free environment. Consideration of ergonomic design, such as a folding counter or ironing station, streamlines tasks and adds a touch of convenience.
Thoughtful lighting choices, perhaps with LED fixtures or natural light sources, contribute to a bright and inviting atmosphere. Flooring upgrades for durability, such as water-resistant tiles or easy-to-clean materials, can withstand the demands of laundry tasks.
Ultimately, a remodeled laundry room not only elevates its practical functionality but also transforms it into a well-designed, efficient space that makes the often-dreaded chore of laundry a more pleasant experience.
1.806 Foto di lavanderie con parquet chiaro e pavimento in sughero
13