73 Foto di lavanderie con parquet chiaro e pavimento grigio
Filtra anche per:
Budget
Ordina per:Popolari oggi
61 - 73 di 73 foto
1 di 3

Ispirazione per una sala lavanderia classica di medie dimensioni con ante bianche, lavatrice e asciugatrice affiancate, pavimento grigio, top in quarzite, paraspruzzi con piastrelle in ceramica, top bianco, paraspruzzi grigio, pareti bianche e parquet chiaro

Photo: Meghan Bob Photography
Foto di una piccola sala lavanderia minimalista con lavello da incasso, ante grigie, top in quarzo composito, pareti bianche, parquet chiaro, lavatrice e asciugatrice affiancate, pavimento grigio e top grigio
Foto di una piccola sala lavanderia minimalista con lavello da incasso, ante grigie, top in quarzo composito, pareti bianche, parquet chiaro, lavatrice e asciugatrice affiancate, pavimento grigio e top grigio
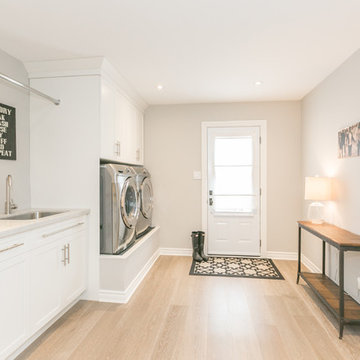
Nicole Millard
Esempio di una grande lavanderia multiuso minimal con lavello sottopiano, ante in stile shaker, ante bianche, top in quarzo composito, pareti grigie, parquet chiaro, lavatrice e asciugatrice affiancate e pavimento grigio
Esempio di una grande lavanderia multiuso minimal con lavello sottopiano, ante in stile shaker, ante bianche, top in quarzo composito, pareti grigie, parquet chiaro, lavatrice e asciugatrice affiancate e pavimento grigio
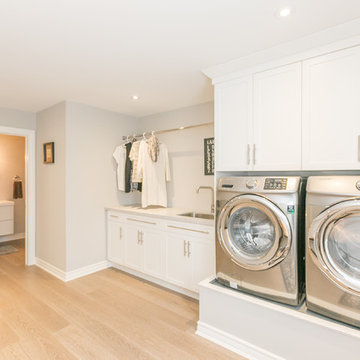
Nicole Millard
Esempio di una grande lavanderia multiuso contemporanea con lavello sottopiano, ante in stile shaker, ante bianche, top in quarzo composito, pareti grigie, parquet chiaro, lavatrice e asciugatrice affiancate e pavimento grigio
Esempio di una grande lavanderia multiuso contemporanea con lavello sottopiano, ante in stile shaker, ante bianche, top in quarzo composito, pareti grigie, parquet chiaro, lavatrice e asciugatrice affiancate e pavimento grigio
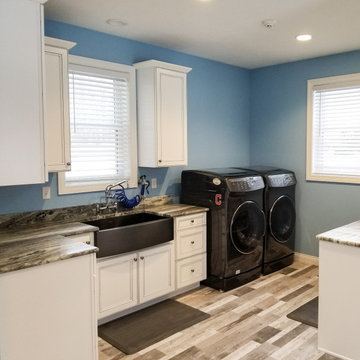
Ispirazione per una lavanderia multiuso contemporanea di medie dimensioni con lavello sottopiano, ante con riquadro incassato, ante bianche, top in granito, pareti blu, parquet chiaro, lavatrice e asciugatrice affiancate, pavimento grigio e top multicolore
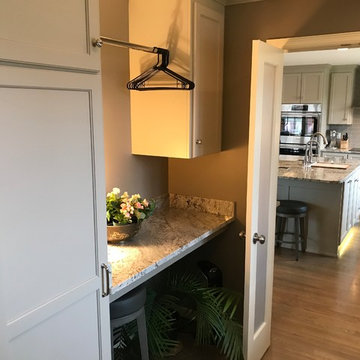
Gary Posselt
Enter the kitchen through the service room that now includes stock-pot/small appliance storage, cleaning closet, washer dryer and deep counters, deep sink. Below folding counter, open space left for package storage, step ladders, etc.
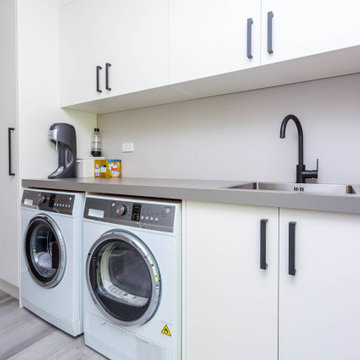
Esempio di una grande sala lavanderia moderna con lavello da incasso, ante lisce, ante bianche, top in laminato, pareti beige, parquet chiaro, lavatrice e asciugatrice affiancate, pavimento grigio e top grigio
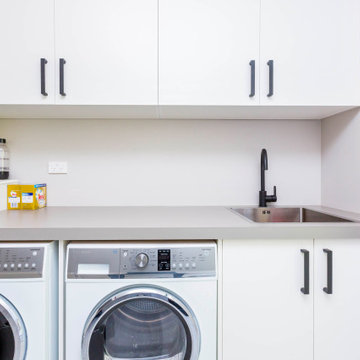
Esempio di una grande sala lavanderia moderna con lavello da incasso, ante lisce, ante bianche, top in laminato, pareti beige, parquet chiaro, lavatrice e asciugatrice affiancate, pavimento grigio e top grigio
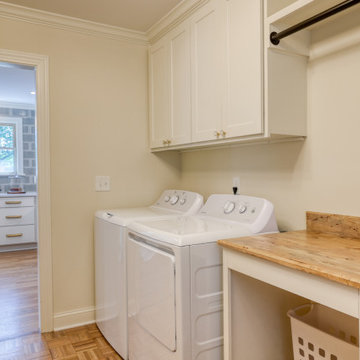
This room was originally the old dining area located right off the kitchen and front seating room of this 50s style ranch home. The homeowner wanted to move the laundry area from the garage into the house and this room seemed like the perfect spot for it as it is located next to the garage. By building a wall and moving the plumbing, we were able to make this laundry space larger than it would be for a house of this size.
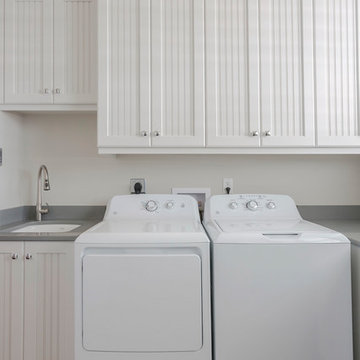
Foto di una piccola lavanderia costiera con lavello sottopiano, ante a filo, ante bianche, top in marmo, pareti bianche, lavatrice e asciugatrice affiancate, pavimento grigio, top grigio e parquet chiaro
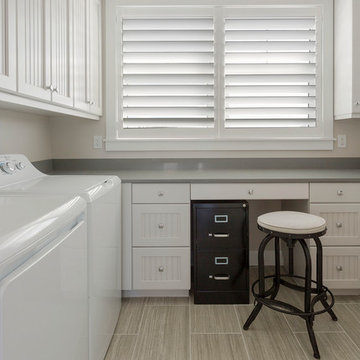
Idee per una piccola lavanderia stile marino con ante a filo, ante beige, top in marmo, pareti beige, parquet chiaro, lavatrice e asciugatrice affiancate, pavimento grigio, top grigio e lavello sottopiano
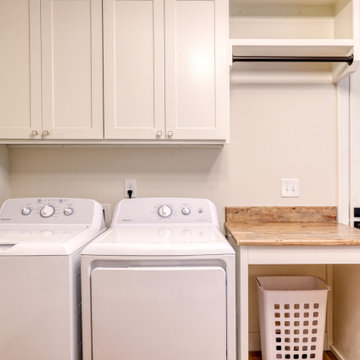
This room was originally the old dining area located right off the kitchen and front seating room of this 50s style ranch home. The homeowner wanted to move the laundry area from the garage into the house and this room seemed like the perfect spot for it as it is located next to the garage. By building a wall and moving the plumbing, we were able to make this laundry space larger than it would be for a house of this size.
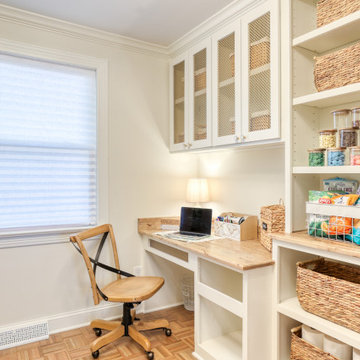
This room was originally the old dining area located right off the kitchen and front seating room of this 50s style ranch home. The homeowner wanted to move the laundry area from the garage into the house and this room seemed like the perfect spot for it as it is located next to the garage. By building a wall and moving the plumbing, we were able to make this laundry space larger than it would be for a house of this size. On top of that, we were able to make a substantial sized pantry area and a house office area for the homeowner to work from.
73 Foto di lavanderie con parquet chiaro e pavimento grigio
4