1.075 Foto di lavanderie con pareti verdi e pareti rosse
Filtra anche per:
Budget
Ordina per:Popolari oggi
1 - 20 di 1.075 foto
1 di 3

Esempio di una sala lavanderia country di medie dimensioni con ante bianche, top in laminato, lavatrice e asciugatrice affiancate, ante con riquadro incassato, lavello sottopiano e pareti verdi

Foto di una sala lavanderia country con nessun'anta, ante verdi, pareti verdi, parquet scuro, lavatrice e asciugatrice affiancate, pavimento marrone, top nero e pareti in perlinato

We added a pool house to provide a shady space adjacent to the pool and stone terrace. For cool nights there is a 5ft wide wood burning fireplace and flush mounted infrared heaters. For warm days, there's an outdoor kitchen with refrigerated beverage drawers and an ice maker. The trim and brick details compliment the original Georgian architecture. We chose the classic cast stone fireplace surround to also complement the traditional architecture.
We also added a mud rm with laundry and pool bath behind the new pool house.
Photos by Chris Marshall

Idee per una sala lavanderia costiera di medie dimensioni con ante verdi, top in marmo, paraspruzzi verde, paraspruzzi con piastrelle a mosaico, pareti verdi, parquet chiaro, lavatrice e asciugatrice affiancate, pavimento marrone e top multicolore

Jenny Melick
Idee per una piccola lavanderia tradizionale con top in superficie solida, lavatrice e asciugatrice affiancate, ante con bugna sagomata, lavello da incasso, ante bianche, pareti rosse, pavimento in legno massello medio e pavimento marrone
Idee per una piccola lavanderia tradizionale con top in superficie solida, lavatrice e asciugatrice affiancate, ante con bugna sagomata, lavello da incasso, ante bianche, pareti rosse, pavimento in legno massello medio e pavimento marrone

Photos by Jennifer Oliver
Foto di una lavanderia multiuso country di medie dimensioni con lavello sottopiano, ante in stile shaker, ante bianche, top in granito, pavimento con piastrelle in ceramica, lavatrice e asciugatrice affiancate, pavimento multicolore, pareti verdi e top nero
Foto di una lavanderia multiuso country di medie dimensioni con lavello sottopiano, ante in stile shaker, ante bianche, top in granito, pavimento con piastrelle in ceramica, lavatrice e asciugatrice affiancate, pavimento multicolore, pareti verdi e top nero

Jeff McNamara Photography
Foto di una sala lavanderia country con lavello sottopiano, ante bianche, top in superficie solida, pareti verdi, pavimento con piastrelle in ceramica, lavatrice e asciugatrice affiancate, pavimento bianco, top bianco e ante a filo
Foto di una sala lavanderia country con lavello sottopiano, ante bianche, top in superficie solida, pareti verdi, pavimento con piastrelle in ceramica, lavatrice e asciugatrice affiancate, pavimento bianco, top bianco e ante a filo
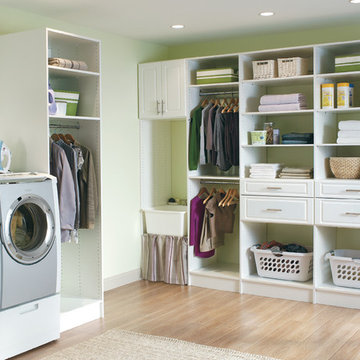
Idee per una lavanderia classica di medie dimensioni con nessun'anta, ante bianche, top in superficie solida, pareti verdi, parquet scuro e lavatrice e asciugatrice affiancate

This 1930's Barrington Hills farmhouse was in need of some TLC when it was purchased by this southern family of five who planned to make it their new home. The renovation taken on by Advance Design Studio's designer Scott Christensen and master carpenter Justin Davis included a custom porch, custom built in cabinetry in the living room and children's bedrooms, 2 children's on-suite baths, a guest powder room, a fabulous new master bath with custom closet and makeup area, a new upstairs laundry room, a workout basement, a mud room, new flooring and custom wainscot stairs with planked walls and ceilings throughout the home.
The home's original mechanicals were in dire need of updating, so HVAC, plumbing and electrical were all replaced with newer materials and equipment. A dramatic change to the exterior took place with the addition of a quaint standing seam metal roofed farmhouse porch perfect for sipping lemonade on a lazy hot summer day.
In addition to the changes to the home, a guest house on the property underwent a major transformation as well. Newly outfitted with updated gas and electric, a new stacking washer/dryer space was created along with an updated bath complete with a glass enclosed shower, something the bath did not previously have. A beautiful kitchenette with ample cabinetry space, refrigeration and a sink was transformed as well to provide all the comforts of home for guests visiting at the classic cottage retreat.
The biggest design challenge was to keep in line with the charm the old home possessed, all the while giving the family all the convenience and efficiency of modern functioning amenities. One of the most interesting uses of material was the porcelain "wood-looking" tile used in all the baths and most of the home's common areas. All the efficiency of porcelain tile, with the nostalgic look and feel of worn and weathered hardwood floors. The home’s casual entry has an 8" rustic antique barn wood look porcelain tile in a rich brown to create a warm and welcoming first impression.
Painted distressed cabinetry in muted shades of gray/green was used in the powder room to bring out the rustic feel of the space which was accentuated with wood planked walls and ceilings. Fresh white painted shaker cabinetry was used throughout the rest of the rooms, accentuated by bright chrome fixtures and muted pastel tones to create a calm and relaxing feeling throughout the home.
Custom cabinetry was designed and built by Advance Design specifically for a large 70” TV in the living room, for each of the children’s bedroom’s built in storage, custom closets, and book shelves, and for a mudroom fit with custom niches for each family member by name.
The ample master bath was fitted with double vanity areas in white. A generous shower with a bench features classic white subway tiles and light blue/green glass accents, as well as a large free standing soaking tub nestled under a window with double sconces to dim while relaxing in a luxurious bath. A custom classic white bookcase for plush towels greets you as you enter the sanctuary bath.

Three apartments were combined to create this 7 room home in Manhattan's West Village for a young couple and their three small girls. A kids' wing boasts a colorful playroom, a butterfly-themed bedroom, and a bath. The parents' wing includes a home office for two (which also doubles as a guest room), two walk-in closets, a master bedroom & bath. A family room leads to a gracious living/dining room for formal entertaining. A large eat-in kitchen and laundry room complete the space. Integrated lighting, audio/video and electric shades make this a modern home in a classic pre-war building.
Photography by Peter Kubilus

This laundry room is fully functional with it's fold-down hanging drying rack and pull out laundry cabinets. The cabinets are custom-made in alder with louvered doors by a local wood worker. The sliding barn door is made entirely from reclaimed wood in a patchwork pattern by local artist, Rob Payne. Side-by-side washer and dryer sit underneath a linen Caesarstone quartz countertop. The floor is 2'x3' tiles of Pennsylvania Bluestone. Wall color is palladian blue by Benjamin Moore.
Photography by Marie-Dominique Verdier
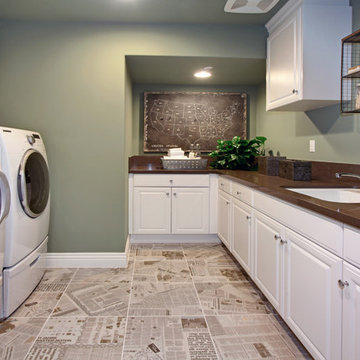
Idee per una sala lavanderia chic con lavello sottopiano, ante con bugna sagomata, ante bianche, pareti verdi, lavatrice e asciugatrice affiancate e top marrone
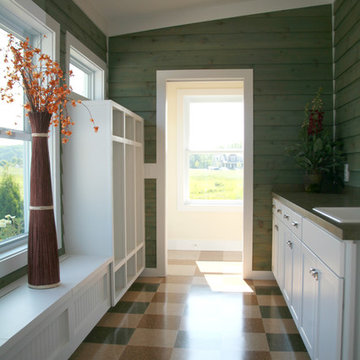
Idee per una sala lavanderia stile americano di medie dimensioni con lavello da incasso, ante in stile shaker, ante bianche e pareti verdi

This spacious laundry room off the kitchen with black soapstone countertops and white bead board paneling also serves as a mudroom.
Idee per una grande lavanderia multiuso chic con pareti verdi, pavimento beige, lavello sottopiano, ante con riquadro incassato, ante in legno scuro, top in saponaria, pavimento in pietra calcarea, lavatrice e asciugatrice affiancate e top nero
Idee per una grande lavanderia multiuso chic con pareti verdi, pavimento beige, lavello sottopiano, ante con riquadro incassato, ante in legno scuro, top in saponaria, pavimento in pietra calcarea, lavatrice e asciugatrice affiancate e top nero

Immagine di una lavanderia multiuso classica con pareti verdi, pavimento grigio, lavello sottopiano, ante a filo, ante con finitura invecchiata, paraspruzzi marrone, lavatrice e asciugatrice affiancate e top multicolore

This laundry room was tight and non-functional. The door opened in and was quickly replaced with a pocket door. Space was taken from the attic behind this space to create the niche for the laundry sorter and a countertop for folding.
The tree wallpaper is Thibaut T35110 Russell Square in Green.
The countertop is Silestone by Cosentino - Yukon Leather.
The overhead light is from Shades of Light.
The green geometric indoor/outdoor rug is from Loloi Rugs.
The laundry sorter is from The Container Store.

Architectural advisement, Interior Design, Custom Furniture Design & Art Curation by Chango & Co.
Architecture by Crisp Architects
Construction by Structure Works Inc.
Photography by Sarah Elliott
See the feature in Domino Magazine

Photo taken as you walk into the Laundry Room from the Garage. Doorway to Kitchen is to the immediate right in photo. Photo tile mural (from The Tile Mural Store www.tilemuralstore.com ) behind the sink was used to evoke nature and waterfowl on the nearby Chesapeake Bay, as well as an entry focal point of interest for the room.
Photo taken by homeowner.
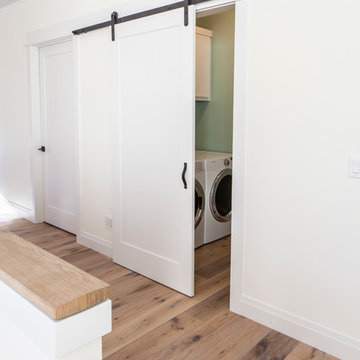
Foto di un ripostiglio-lavanderia minimalista di medie dimensioni con ante in stile shaker, ante bianche, pareti verdi, parquet chiaro e lavatrice e asciugatrice affiancate
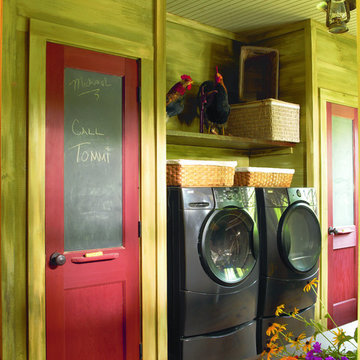
Foto di una lavanderia multiuso rustica di medie dimensioni con pareti verdi e parquet scuro
1.075 Foto di lavanderie con pareti verdi e pareti rosse
1