1.099 Foto di lavanderie con pareti verdi e pareti rosa
Filtra anche per:
Budget
Ordina per:Popolari oggi
161 - 180 di 1.099 foto
1 di 3
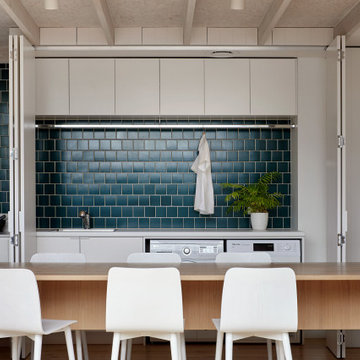
European Laundry
Immagine di una piccola lavanderia multiuso contemporanea con lavello integrato, ante lisce, ante bianche, top in superficie solida, pareti verdi, parquet scuro, lavatrice e asciugatrice affiancate, pavimento marrone e top bianco
Immagine di una piccola lavanderia multiuso contemporanea con lavello integrato, ante lisce, ante bianche, top in superficie solida, pareti verdi, parquet scuro, lavatrice e asciugatrice affiancate, pavimento marrone e top bianco

Butler's Pantry between kitchen and dining room doubles as a Laundry room. Laundry machines are hidden behind doors. Leslie Schwartz Photography
Foto di una piccola lavanderia multiuso tradizionale con lavello a vasca singola, ante a filo, ante bianche, top in saponaria, pareti verdi, pavimento in legno massello medio, lavatrice e asciugatrice nascoste e top nero
Foto di una piccola lavanderia multiuso tradizionale con lavello a vasca singola, ante a filo, ante bianche, top in saponaria, pareti verdi, pavimento in legno massello medio, lavatrice e asciugatrice nascoste e top nero
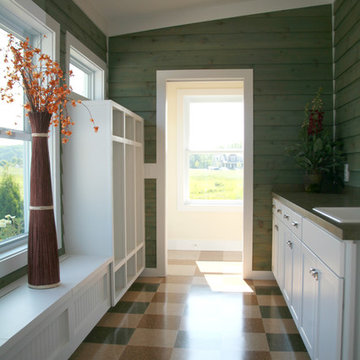
Idee per una sala lavanderia stile americano di medie dimensioni con lavello da incasso, ante in stile shaker, ante bianche e pareti verdi

Hardworking laundry room that needed to provide storage, and folding space for this large family.
Immagine di una piccola lavanderia multiuso american style con lavello a vasca singola, ante in stile shaker, ante bianche, top in legno, pareti verdi, pavimento in ardesia, lavatrice e asciugatrice affiancate, top marrone e soffitto in legno
Immagine di una piccola lavanderia multiuso american style con lavello a vasca singola, ante in stile shaker, ante bianche, top in legno, pareti verdi, pavimento in ardesia, lavatrice e asciugatrice affiancate, top marrone e soffitto in legno

Photo by Seth Hannula
Immagine di una grande sala lavanderia chic con lavello da incasso, ante lisce, ante bianche, top in laminato, pareti rosa, lavatrice e asciugatrice affiancate, pavimento multicolore, pavimento in cemento e top bianco
Immagine di una grande sala lavanderia chic con lavello da incasso, ante lisce, ante bianche, top in laminato, pareti rosa, lavatrice e asciugatrice affiancate, pavimento multicolore, pavimento in cemento e top bianco
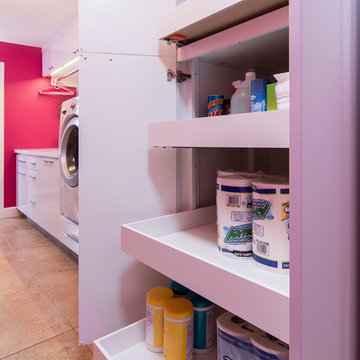
Full laundry room remodel included removing a wall, moving heater into the attic, rerouting duct work, and a tankless water heater. Large laundry hamper drawer is integrated into the cabinets, along with pullout drawers in the cabinets creating easy access for storage. Stainless steel rod for hanging clothes above the extra deep folding counter. Quartz countertops, white glass subway tile backsplash, and modern drawer pulls complete the look.
- Brian Covington Photographer

Whonsetler Photography
Ispirazione per una sala lavanderia tradizionale di medie dimensioni con lavello da incasso, ante in stile shaker, ante verdi, top in legno, pareti verdi, pavimento in marmo, lavatrice e asciugatrice affiancate e pavimento bianco
Ispirazione per una sala lavanderia tradizionale di medie dimensioni con lavello da incasso, ante in stile shaker, ante verdi, top in legno, pareti verdi, pavimento in marmo, lavatrice e asciugatrice affiancate e pavimento bianco

Even small spaces can have big doses of pattern and color. This laundry room is adorned with a pink and gold striped Osborne and Little wallpaper. The bright pink and white patterned flooring coordinates with the wallpaper colors without fighting the pattern. The bright white cabinets and wood countertops lets the patterns and color shine.
Photography: Vivian Johnson

This gorgeous beach condo sits on the banks of the Pacific ocean in Solana Beach, CA. The previous design was dark, heavy and out of scale for the square footage of the space. We removed an outdated bulit in, a column that was not supporting and all the detailed trim work. We replaced it with white kitchen cabinets, continuous vinyl plank flooring and clean lines throughout. The entry was created by pulling the lower portion of the bookcases out past the wall to create a foyer. The shelves are open to both sides so the immediate view of the ocean is not obstructed. New patio sliders now open in the center to continue the view. The shiplap ceiling was updated with a fresh coat of paint and smaller LED can lights. The bookcases are the inspiration color for the entire design. Sea glass green, the color of the ocean, is sprinkled throughout the home. The fireplace is now a sleek contemporary feel with a tile surround. The mantel is made from old barn wood. A very special slab of quartzite was used for the bookcase counter, dining room serving ledge and a shelf in the laundry room. The kitchen is now white and bright with glass tile that reflects the colors of the water. The hood and floating shelves have a weathered finish to reflect drift wood. The laundry room received a face lift starting with new moldings on the door, fresh paint, a rustic cabinet and a stone shelf. The guest bathroom has new white tile with a beachy mosaic design and a fresh coat of paint on the vanity. New hardware, sinks, faucets, mirrors and lights finish off the design. The master bathroom used to be open to the bedroom. We added a wall with a barn door for privacy. The shower has been opened up with a beautiful pebble tile water fall. The pebbles are repeated on the vanity with a natural edge finish. The vanity received a fresh paint job, new hardware, faucets, sinks, mirrors and lights. The guest bedroom has a custom double bunk with reading lamps for the kiddos. This space now reflects the community it is in, and we have brought the beach inside.

This 1930's Barrington Hills farmhouse was in need of some TLC when it was purchased by this southern family of five who planned to make it their new home. The renovation taken on by Advance Design Studio's designer Scott Christensen and master carpenter Justin Davis included a custom porch, custom built in cabinetry in the living room and children's bedrooms, 2 children's on-suite baths, a guest powder room, a fabulous new master bath with custom closet and makeup area, a new upstairs laundry room, a workout basement, a mud room, new flooring and custom wainscot stairs with planked walls and ceilings throughout the home.
The home's original mechanicals were in dire need of updating, so HVAC, plumbing and electrical were all replaced with newer materials and equipment. A dramatic change to the exterior took place with the addition of a quaint standing seam metal roofed farmhouse porch perfect for sipping lemonade on a lazy hot summer day.
In addition to the changes to the home, a guest house on the property underwent a major transformation as well. Newly outfitted with updated gas and electric, a new stacking washer/dryer space was created along with an updated bath complete with a glass enclosed shower, something the bath did not previously have. A beautiful kitchenette with ample cabinetry space, refrigeration and a sink was transformed as well to provide all the comforts of home for guests visiting at the classic cottage retreat.
The biggest design challenge was to keep in line with the charm the old home possessed, all the while giving the family all the convenience and efficiency of modern functioning amenities. One of the most interesting uses of material was the porcelain "wood-looking" tile used in all the baths and most of the home's common areas. All the efficiency of porcelain tile, with the nostalgic look and feel of worn and weathered hardwood floors. The home’s casual entry has an 8" rustic antique barn wood look porcelain tile in a rich brown to create a warm and welcoming first impression.
Painted distressed cabinetry in muted shades of gray/green was used in the powder room to bring out the rustic feel of the space which was accentuated with wood planked walls and ceilings. Fresh white painted shaker cabinetry was used throughout the rest of the rooms, accentuated by bright chrome fixtures and muted pastel tones to create a calm and relaxing feeling throughout the home.
Custom cabinetry was designed and built by Advance Design specifically for a large 70” TV in the living room, for each of the children’s bedroom’s built in storage, custom closets, and book shelves, and for a mudroom fit with custom niches for each family member by name.
The ample master bath was fitted with double vanity areas in white. A generous shower with a bench features classic white subway tiles and light blue/green glass accents, as well as a large free standing soaking tub nestled under a window with double sconces to dim while relaxing in a luxurious bath. A custom classic white bookcase for plush towels greets you as you enter the sanctuary bath.
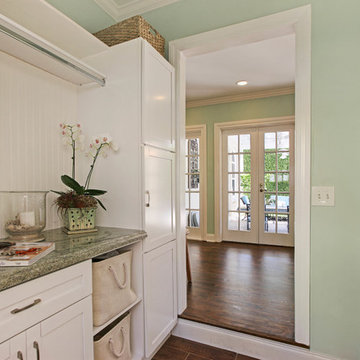
Immagine di una lavanderia tradizionale con ante in stile shaker, ante bianche, pareti verdi, parquet scuro, lavatrice e asciugatrice affiancate e top verde
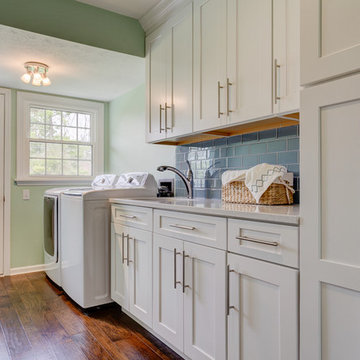
Right beyond the kitchen lies the mudroom. By the look of it you would think it was a part of the kitchen. This mudroom includes plenty of storage space with white shaker cabinets, light green walls, subway tile back-splash, a sink to clean yourself off when coming in from the outside, laminate flooring and large sized washer and dryer.
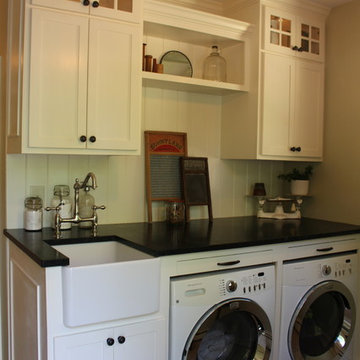
Taryn DeVincent
Idee per una piccola lavanderia country con lavello stile country, ante con riquadro incassato, ante bianche, top in saponaria, pareti verdi, pavimento in travertino, lavatrice e asciugatrice affiancate e pavimento beige
Idee per una piccola lavanderia country con lavello stile country, ante con riquadro incassato, ante bianche, top in saponaria, pareti verdi, pavimento in travertino, lavatrice e asciugatrice affiancate e pavimento beige

Our clients are both veterinarians and have two cats, so we personalized this cabinet door for them. It provides access to a hidden litter box inside the cabinet. The cat door in the wall leads from the mudroom into the enclosed laundry room to give the cats free-roaming access.
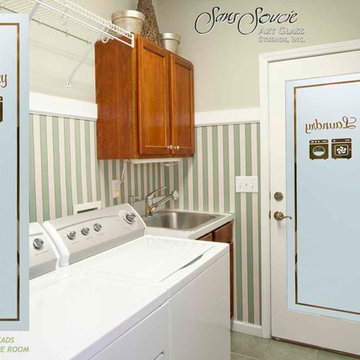
GLASS LAUNDRY ROOM DOORS that YOU customize to suit your decor! Let a Pretty Glass Laundry Room Door Lighten Your Load! Glass Laundry Room Doors and laundry door inserts with custom etched glass, frosted glass designs! Spruce up your laundry room with a beautiful etched glass laundry room door by Sans Soucie! Creating the highest quality and largest selection of frosted glass laundry room doors available anywhere! Select from dozens of frosted glass designs, borders and letter styles! Sans Soucie creates their laundry door obscure glass designs thru sandblasting the glass in different ways which create not only different effects, but different levels in price. The "same design, done different" - with no limit to design, there's something for every decor, regardless of style. Inside our fun, easy to use online Glass and Door Designer at sanssoucie.com, you'll get instant pricing on everything as YOU customize your door and the glass, just the way YOU want it, to compliment and coordinate with your decor. When you're all finished designing, you can place your order right there online! Shipping starts at just $99! Custom packed and fully insured with a 1-4 day transit time. Available any size, as laundry door glass insert only or pre-installed in a door frame, with 8 wood types available. ETA for laundry doors will vary from 3-8 weeks depending on glass & door type. Glass and doors ship worldwide. Glass is sandblast frosted or etched and laundry room door designs are available in 3 effects: Solid frost, 2D surface etched or 3D carved. Visit our site to learn more!

This laundry / mud room was created with optimal storage using Waypoint 604S standard overlay cabinets in Painted Cashmere color with a raised panel door. The countertop is Wilsonart in color Betty. A Blanco Silgranit single bowl top mount sink with an Elkay Pursuit Flexible Spout faucet was also installed.

Close-up of the granite counter-top, with custom cut/finished butcher block Folded Laundry Board. Note handles on Laundry Board are a must due to the weight of the board when lifting into place or removing, as slippery urethane finish made it tough to hold otherwise.
2nd Note: The key to getting a support edge for the butcher-block on the Farm Sink is to have the granite installers measure to the center of the top edge of the farm sink, so that half of the top edge holds the granite, and the other half of the top edge holds the butcher block laundry board. By and large, most all granite installers will always cover the edge of any sink, so you need to specify exactly half, and explain why you need it that way.
Photo taken by homeowner.
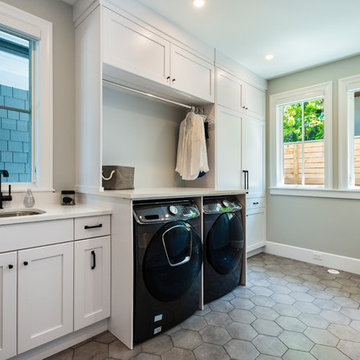
photography: Paul Grdina
Foto di una lavanderia multiuso tradizionale con lavello sottopiano, ante in stile shaker, ante bianche, pareti verdi, lavatrice e asciugatrice affiancate, pavimento grigio e top bianco
Foto di una lavanderia multiuso tradizionale con lavello sottopiano, ante in stile shaker, ante bianche, pareti verdi, lavatrice e asciugatrice affiancate, pavimento grigio e top bianco
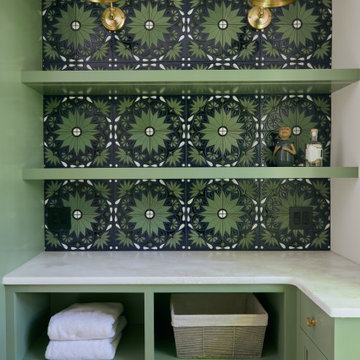
Folding clothes doesn’t seem like a chore with this view. Handpainted Ensenito Tile in Cool Motif adorns this stunning laundry room’s accent wall, creating a space that’s both functional and beautiful.
DESIGN
PWD Studio
PHOTOS
Blake Shorter
TILE SHOWN
8x8 Ensenito in Cool Motif

Giving all other items in the laundry area a designated home left this homeowner a great place to fold laundry. Don't you love the folding tray that came with their washer and dryer? Room Redefined decluttered the space, and did a lot of space planning to make sure it had good flow for all of the functions. Intentional use of organization products, including shelf-dividers, shelf-labels, colorful bins, wall organization to take advantage of vertical space, and cubby storage maximize functionality. We supported the process through removal of unwanted items, product sourcing and installation. We continue to work with this family to maintain the space as their needs change over time. Working with a professional organizer for your home organization projects ensures a great outcome and removes the stress!
1.099 Foto di lavanderie con pareti verdi e pareti rosa
9