1.122 Foto di lavanderie con pareti verdi e pareti arancioni
Filtra anche per:
Budget
Ordina per:Popolari oggi
141 - 160 di 1.122 foto
1 di 3

Foto di una lavanderia multiuso tradizionale di medie dimensioni con ante bianche, top in superficie solida, pareti verdi, pavimento con piastrelle in ceramica, lavatrice e asciugatrice affiancate e ante lisce

Shutter Avenue Photography
Esempio di un'ampia sala lavanderia rustica con ante con riquadro incassato, ante verdi, top in quarzite, pavimento con piastrelle in ceramica, lavatrice e asciugatrice affiancate e pareti arancioni
Esempio di un'ampia sala lavanderia rustica con ante con riquadro incassato, ante verdi, top in quarzite, pavimento con piastrelle in ceramica, lavatrice e asciugatrice affiancate e pareti arancioni
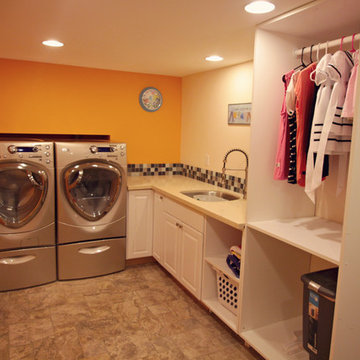
Foto di una sala lavanderia contemporanea di medie dimensioni con lavello sottopiano, ante con bugna sagomata, ante bianche, pareti arancioni, lavatrice e asciugatrice affiancate, top in quarzo composito e pavimento con piastrelle in ceramica

Property Marketed by Hudson Place Realty - Style meets substance in this circa 1875 townhouse. Completely renovated & restored in a contemporary, yet warm & welcoming style, 295 Pavonia Avenue is the ultimate home for the 21st century urban family. Set on a 25’ wide lot, this Hamilton Park home offers an ideal open floor plan, 5 bedrooms, 3.5 baths and a private outdoor oasis.
With 3,600 sq. ft. of living space, the owner’s triplex showcases a unique formal dining rotunda, living room with exposed brick and built in entertainment center, powder room and office nook. The upper bedroom floors feature a master suite separate sitting area, large walk-in closet with custom built-ins, a dream bath with an over-sized soaking tub, double vanity, separate shower and water closet. The top floor is its own private retreat complete with bedroom, full bath & large sitting room.
Tailor-made for the cooking enthusiast, the chef’s kitchen features a top notch appliance package with 48” Viking refrigerator, Kuppersbusch induction cooktop, built-in double wall oven and Bosch dishwasher, Dacor espresso maker, Viking wine refrigerator, Italian Zebra marble counters and walk-in pantry. A breakfast nook leads out to the large deck and yard for seamless indoor/outdoor entertaining.
Other building features include; a handsome façade with distinctive mansard roof, hardwood floors, Lutron lighting, home automation/sound system, 2 zone CAC, 3 zone radiant heat & tremendous storage, A garden level office and large one bedroom apartment with private entrances, round out this spectacular home.
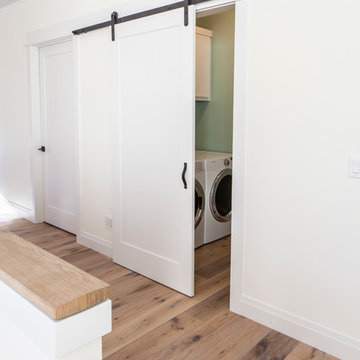
Foto di un ripostiglio-lavanderia minimalista di medie dimensioni con ante in stile shaker, ante bianche, pareti verdi, parquet chiaro e lavatrice e asciugatrice affiancate

This laundry also acts as an entry airlock and mudroom. It is welcoming and has space to hide away mess if need be.
Esempio di una piccola lavanderia multiuso design con lavello a vasca singola, top in legno, paraspruzzi verde, paraspruzzi con piastrelle in ceramica, pareti verdi, pavimento in cemento, pavimento grigio, soffitto in legno e pareti in legno
Esempio di una piccola lavanderia multiuso design con lavello a vasca singola, top in legno, paraspruzzi verde, paraspruzzi con piastrelle in ceramica, pareti verdi, pavimento in cemento, pavimento grigio, soffitto in legno e pareti in legno

Laundry Room of the 'Kristen Nicole'
Foto di una lavanderia multiuso tradizionale con lavello da incasso, ante con riquadro incassato, ante in legno scuro, lavatrice e asciugatrice affiancate, pavimento beige, top beige e pareti arancioni
Foto di una lavanderia multiuso tradizionale con lavello da incasso, ante con riquadro incassato, ante in legno scuro, lavatrice e asciugatrice affiancate, pavimento beige, top beige e pareti arancioni
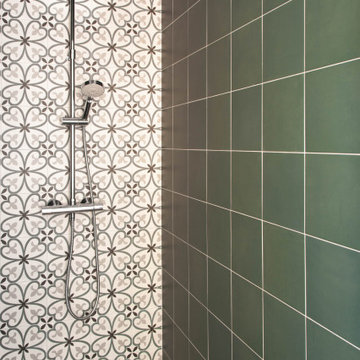
Esempio di una grande lavanderia multiuso industriale con lavello a vasca singola, top piastrellato, pareti verdi, pavimento con piastrelle in ceramica, lavatrice e asciugatrice affiancate, pavimento grigio e top grigio

This gorgeous beach condo sits on the banks of the Pacific ocean in Solana Beach, CA. The previous design was dark, heavy and out of scale for the square footage of the space. We removed an outdated bulit in, a column that was not supporting and all the detailed trim work. We replaced it with white kitchen cabinets, continuous vinyl plank flooring and clean lines throughout. The entry was created by pulling the lower portion of the bookcases out past the wall to create a foyer. The shelves are open to both sides so the immediate view of the ocean is not obstructed. New patio sliders now open in the center to continue the view. The shiplap ceiling was updated with a fresh coat of paint and smaller LED can lights. The bookcases are the inspiration color for the entire design. Sea glass green, the color of the ocean, is sprinkled throughout the home. The fireplace is now a sleek contemporary feel with a tile surround. The mantel is made from old barn wood. A very special slab of quartzite was used for the bookcase counter, dining room serving ledge and a shelf in the laundry room. The kitchen is now white and bright with glass tile that reflects the colors of the water. The hood and floating shelves have a weathered finish to reflect drift wood. The laundry room received a face lift starting with new moldings on the door, fresh paint, a rustic cabinet and a stone shelf. The guest bathroom has new white tile with a beachy mosaic design and a fresh coat of paint on the vanity. New hardware, sinks, faucets, mirrors and lights finish off the design. The master bathroom used to be open to the bedroom. We added a wall with a barn door for privacy. The shower has been opened up with a beautiful pebble tile water fall. The pebbles are repeated on the vanity with a natural edge finish. The vanity received a fresh paint job, new hardware, faucets, sinks, mirrors and lights. The guest bedroom has a custom double bunk with reading lamps for the kiddos. This space now reflects the community it is in, and we have brought the beach inside.
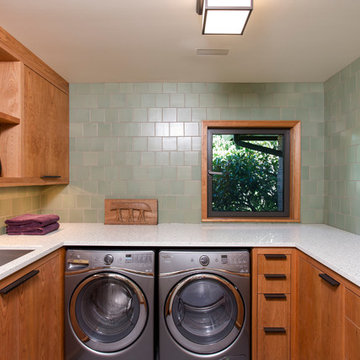
This is a comprehensive renovation of an early midcentury home in Portland. Finishes and fixtures were chosen for a warm contemporary feel to blend well with the home's origins, and we custom designed all new cabinetry, trim, and moldings. The remodel includes major energy updates--the client now powers their car via the roof's solar panels! Photos by Anna M Campbell

Phil Bell
Idee per una piccola lavanderia multiuso country con lavello da incasso, ante in stile shaker, ante in legno scuro, top in laminato, pareti verdi, pavimento con piastrelle in ceramica e lavatrice e asciugatrice affiancate
Idee per una piccola lavanderia multiuso country con lavello da incasso, ante in stile shaker, ante in legno scuro, top in laminato, pareti verdi, pavimento con piastrelle in ceramica e lavatrice e asciugatrice affiancate
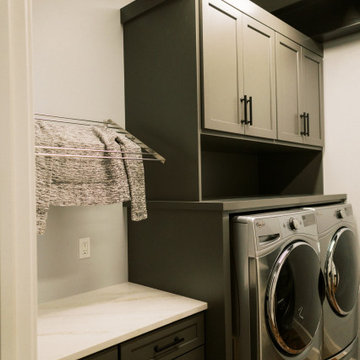
This remodel transformed two condos into one, overcoming access challenges. We designed the space for a seamless transition, adding function with a laundry room, powder room, bar, and entertaining space.
This elegant laundry room features ample storage, a folding table, and sophisticated gray and white tones, ensuring a functional yet stylish design with a focus on practicality.
---Project by Wiles Design Group. Their Cedar Rapids-based design studio serves the entire Midwest, including Iowa City, Dubuque, Davenport, and Waterloo, as well as North Missouri and St. Louis.
For more about Wiles Design Group, see here: https://wilesdesigngroup.com/
To learn more about this project, see here: https://wilesdesigngroup.com/cedar-rapids-condo-remodel

Pedestal mounted laundry machines, ample folding space, and a long hanging rod make laundry a pleasure in this home.
Photo by Scot Trueblood
Idee per una piccola lavanderia multiuso stile marino con lavello da incasso, ante in stile shaker, ante verdi, top in quarzo composito, pareti verdi, pavimento con piastrelle in ceramica e lavatrice e asciugatrice affiancate
Idee per una piccola lavanderia multiuso stile marino con lavello da incasso, ante in stile shaker, ante verdi, top in quarzo composito, pareti verdi, pavimento con piastrelle in ceramica e lavatrice e asciugatrice affiancate
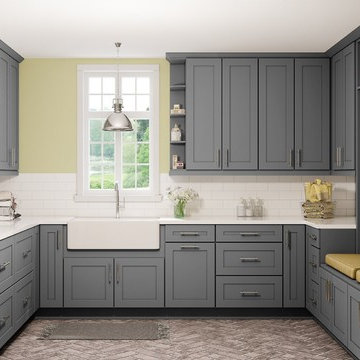
Immagine di una grande sala lavanderia country con lavello stile country, ante in stile shaker, ante grigie, top in quarzo composito, pareti verdi, pavimento in mattoni, lavatrice e asciugatrice a colonna, pavimento marrone e top bianco
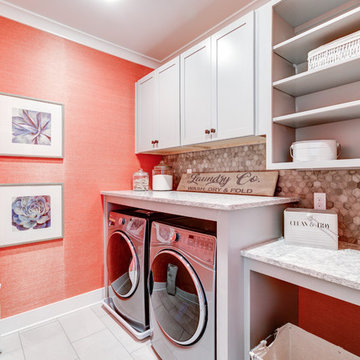
Who likes doing laundry? The answer is "anyone who has a laundry room like this!
Esempio di una sala lavanderia country di medie dimensioni con ante in stile shaker, ante grigie, top in quarzo composito, pareti arancioni, pavimento con piastrelle in ceramica, lavatrice e asciugatrice affiancate e pavimento beige
Esempio di una sala lavanderia country di medie dimensioni con ante in stile shaker, ante grigie, top in quarzo composito, pareti arancioni, pavimento con piastrelle in ceramica, lavatrice e asciugatrice affiancate e pavimento beige
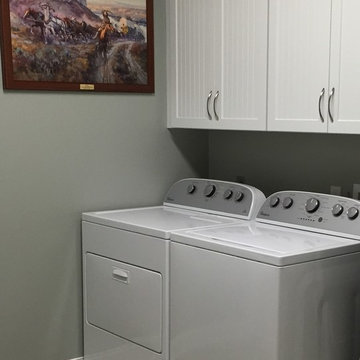
Ispirazione per una piccola sala lavanderia chic con ante con riquadro incassato, ante bianche, pareti verdi e lavatrice e asciugatrice affiancate
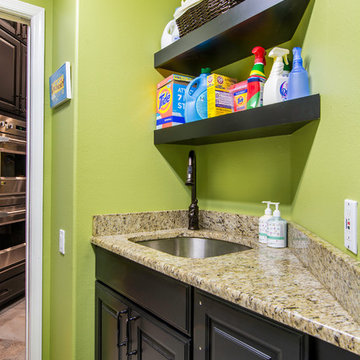
Laundry room with built in shelves
Immagine di una piccola lavanderia chic con lavello sottopiano, ante con bugna sagomata, ante nere, top in granito, pareti verdi, pavimento in gres porcellanato e lavatrice e asciugatrice affiancate
Immagine di una piccola lavanderia chic con lavello sottopiano, ante con bugna sagomata, ante nere, top in granito, pareti verdi, pavimento in gres porcellanato e lavatrice e asciugatrice affiancate
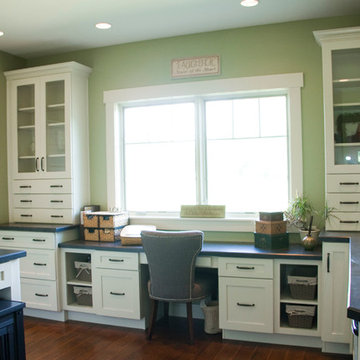
Designed and installed by Mauk Cabinets by Design in Tipp City, OH.
Kitchen Designer: Aaron Mauk.
Photos by: Shelley Schilperoot.
Foto di una lavanderia multiuso tradizionale di medie dimensioni con lavello da incasso, ante in stile shaker, ante bianche, top in laminato, pareti verdi, pavimento in legno massello medio e lavatrice e asciugatrice affiancate
Foto di una lavanderia multiuso tradizionale di medie dimensioni con lavello da incasso, ante in stile shaker, ante bianche, top in laminato, pareti verdi, pavimento in legno massello medio e lavatrice e asciugatrice affiancate
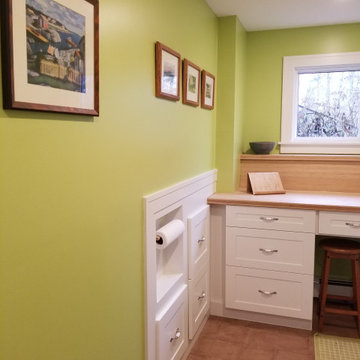
Basement laundry room with custom cabinets and "Terra" tile in the rosso colour line from Marca Corona Ceramiche.
Ispirazione per una sala lavanderia classica di medie dimensioni con lavatoio, ante bianche, top in legno, pareti verdi, pavimento in gres porcellanato, lavatrice e asciugatrice affiancate, pavimento marrone, top marrone e ante in stile shaker
Ispirazione per una sala lavanderia classica di medie dimensioni con lavatoio, ante bianche, top in legno, pareti verdi, pavimento in gres porcellanato, lavatrice e asciugatrice affiancate, pavimento marrone, top marrone e ante in stile shaker
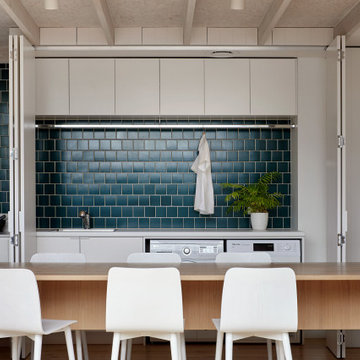
European Laundry
Immagine di una piccola lavanderia multiuso contemporanea con lavello integrato, ante lisce, ante bianche, top in superficie solida, pareti verdi, parquet scuro, lavatrice e asciugatrice affiancate, pavimento marrone e top bianco
Immagine di una piccola lavanderia multiuso contemporanea con lavello integrato, ante lisce, ante bianche, top in superficie solida, pareti verdi, parquet scuro, lavatrice e asciugatrice affiancate, pavimento marrone e top bianco
1.122 Foto di lavanderie con pareti verdi e pareti arancioni
8