133 Foto di lavanderie con pareti multicolore
Filtra anche per:
Budget
Ordina per:Popolari oggi
41 - 60 di 133 foto
1 di 3
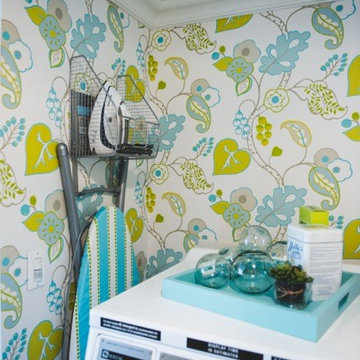
Ronald McDonald House of Long Island Show House. Laundry room remodel. Bright blues and greens are used to keep the tone and modd happy and brightening. Dash and Albert Bunny Williams area rug is displayed on the gray tile. Green limestone counter top with a laundry cart featuring Duralee fabric. The ceiling is painted an uplifting blue and the walls show off a fun pattern. Cabinets featured are white. Photography credit awarded to Kimberly Gorman Muto.
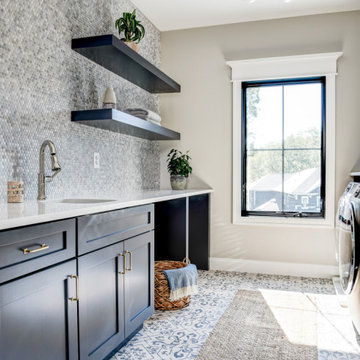
This farmhouse designed by our interior design studio showcases custom, traditional style with modern accents. The laundry room was given an interesting interplay of patterns and texture with a grey mosaic tile backsplash and printed tiled flooring. The dark cabinetry provides adequate storage and style. All the bathrooms are bathed in light palettes with hints of coastal color, while the mudroom features a grey and wood palette with practical built-in cabinets and cubbies. The kitchen is all about sleek elegance with a light palette and oversized pendants with metal accents.
---
Project designed by Pasadena interior design studio Amy Peltier Interior Design & Home. They serve Pasadena, Bradbury, South Pasadena, San Marino, La Canada Flintridge, Altadena, Monrovia, Sierra Madre, Los Angeles, as well as surrounding areas.
---
For more about Amy Peltier Interior Design & Home, click here: https://peltierinteriors.com/

An existing laundry area and an existing office, which had become a “catch all” space, were combined with the goal of creating a beautiful, functional, larger mudroom / laundry room!
Several concepts were considered, but this design best met the client’s needs.
Finishes and textures complete the design providing the room with warmth and character. The dark grey adds contrast to the natural wood-tile plank floor and coordinate with the wood shelves and bench. A beautiful semi-flush decorative ceiling light fixture with a gold finish was added to coordinate with the cabinet hardware and faucet. A simple square undulated backsplash tile and white countertop lighten the space. All were brought together with a unifying wallcovering. The result is a bright, updated, beautiful and spacious room that is inviting and extremely functional.
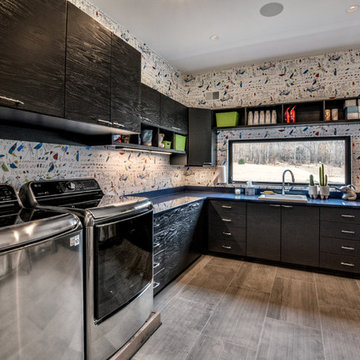
Esempio di una grande sala lavanderia minimal con lavello da incasso, ante lisce, ante nere, top in quarzo composito, pareti multicolore, pavimento in gres porcellanato, lavatrice e asciugatrice affiancate e pavimento grigio
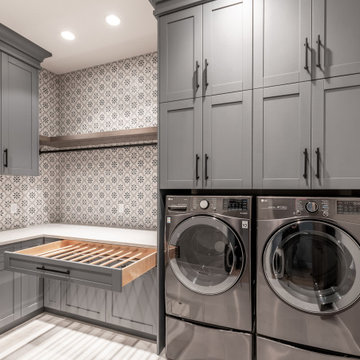
Ispirazione per una grande sala lavanderia tradizionale con lavello sottopiano, ante in stile shaker, ante grigie, top in quarzo composito, paraspruzzi multicolore, paraspruzzi con piastrelle in ceramica, pareti multicolore, pavimento con piastrelle in ceramica, lavatrice e asciugatrice affiancate, pavimento beige e top beige

1912 Historic Landmark remodeled to have modern amenities while paying homage to the home's architectural style.
Immagine di una grande sala lavanderia classica con lavello sottopiano, ante in stile shaker, ante blu, top in marmo, pareti multicolore, pavimento in gres porcellanato, lavatrice e asciugatrice affiancate, pavimento multicolore, top bianco, soffitto in perlinato e carta da parati
Immagine di una grande sala lavanderia classica con lavello sottopiano, ante in stile shaker, ante blu, top in marmo, pareti multicolore, pavimento in gres porcellanato, lavatrice e asciugatrice affiancate, pavimento multicolore, top bianco, soffitto in perlinato e carta da parati
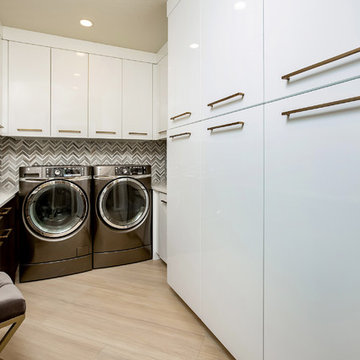
Fort Lauderdale
Foto di una grande sala lavanderia design con ante lisce, ante bianche, top in quarzo composito, pareti multicolore, parquet chiaro, lavatrice e asciugatrice affiancate, pavimento beige e top bianco
Foto di una grande sala lavanderia design con ante lisce, ante bianche, top in quarzo composito, pareti multicolore, parquet chiaro, lavatrice e asciugatrice affiancate, pavimento beige e top bianco
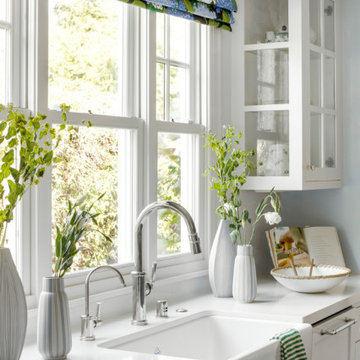
Our La Cañada studio designed this lovely home, keeping with the fun, cheerful personalities of the homeowner. The entry runner from Annie Selke is the perfect introduction to the house and its playful palette, adding a welcoming appeal. In the dining room, a beautiful, iconic Schumacher wallpaper was one of our happy finishes whose vines and garden colors begged for more vibrant colors to complement it. So we added bold green color to the trims, doors, and windows, enhancing the playful appeal. In the family room, we used a soft palette with pale blue, soft grays, and warm corals, reminiscent of pastel house palettes and crisp white trim that reflects the turquoise waters and white sandy beaches of Bermuda! The formal living room looks elegant and sophisticated, with beautiful furniture in soft blue and pastel green. The curtains nicely complement the space, and the gorgeous wooden center table anchors the space beautifully. In the kitchen, we added a custom-built, happy blue island that sits beneath the house’s namesake fabric, Hydrangea Heaven.
---Project designed by Courtney Thomas Design in La Cañada. Serving Pasadena, Glendale, Monrovia, San Marino, Sierra Madre, South Pasadena, and Altadena.
For more about Courtney Thomas Design, see here: https://www.courtneythomasdesign.com/
To learn more about this project, see here:
https://www.courtneythomasdesign.com/portfolio/elegant-family-home-la-canada/
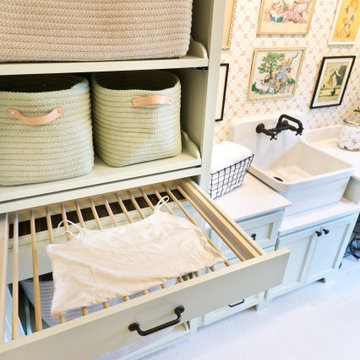
Drying rack.
Ispirazione per una sala lavanderia chic di medie dimensioni con lavello stile country, ante lisce, ante verdi, top in quarzo composito, paraspruzzi con piastrelle a mosaico, pareti multicolore, pavimento in gres porcellanato, lavatrice e asciugatrice affiancate, pavimento bianco, top bianco e carta da parati
Ispirazione per una sala lavanderia chic di medie dimensioni con lavello stile country, ante lisce, ante verdi, top in quarzo composito, paraspruzzi con piastrelle a mosaico, pareti multicolore, pavimento in gres porcellanato, lavatrice e asciugatrice affiancate, pavimento bianco, top bianco e carta da parati

Builder: Homes by True North
Interior Designer: L. Rose Interiors
Photographer: M-Buck Studio
This charming house wraps all of the conveniences of a modern, open concept floor plan inside of a wonderfully detailed modern farmhouse exterior. The front elevation sets the tone with its distinctive twin gable roofline and hipped main level roofline. Large forward facing windows are sheltered by a deep and inviting front porch, which is further detailed by its use of square columns, rafter tails, and old world copper lighting.
Inside the foyer, all of the public spaces for entertaining guests are within eyesight. At the heart of this home is a living room bursting with traditional moldings, columns, and tiled fireplace surround. Opposite and on axis with the custom fireplace, is an expansive open concept kitchen with an island that comfortably seats four. During the spring and summer months, the entertainment capacity of the living room can be expanded out onto the rear patio featuring stone pavers, stone fireplace, and retractable screens for added convenience.
When the day is done, and it’s time to rest, this home provides four separate sleeping quarters. Three of them can be found upstairs, including an office that can easily be converted into an extra bedroom. The master suite is tucked away in its own private wing off the main level stair hall. Lastly, more entertainment space is provided in the form of a lower level complete with a theatre room and exercise space.

1912 Historic Landmark remodeled to have modern amenities while paying homage to the home's architectural style.
Ispirazione per una grande sala lavanderia tradizionale con lavello sottopiano, ante in stile shaker, ante blu, top in marmo, pareti multicolore, pavimento in gres porcellanato, lavatrice e asciugatrice affiancate, pavimento multicolore, top bianco, soffitto in perlinato e carta da parati
Ispirazione per una grande sala lavanderia tradizionale con lavello sottopiano, ante in stile shaker, ante blu, top in marmo, pareti multicolore, pavimento in gres porcellanato, lavatrice e asciugatrice affiancate, pavimento multicolore, top bianco, soffitto in perlinato e carta da parati
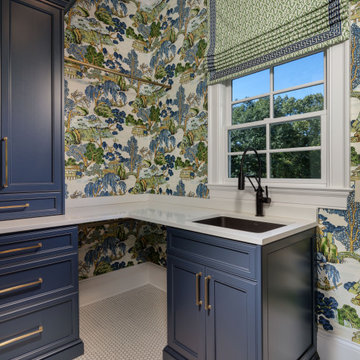
The cheerful, blue laundry room is as beautiful as it is functional with custom cabinets, a hanging drying station, hidden ironing board and steel undermount sink.
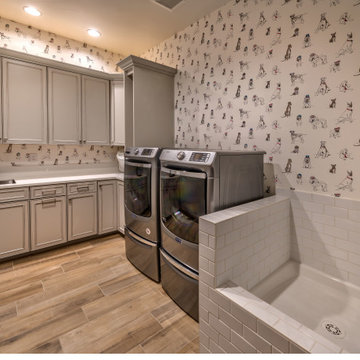
Idee per una sala lavanderia boho chic di medie dimensioni con lavello sottopiano, ante con finitura invecchiata, top in quarzite, pareti multicolore, pavimento con piastrelle in ceramica, lavatrice e asciugatrice affiancate, pavimento marrone e top bianco

Fun & Colourful makes Laundry less of a chore! durable quartz countertops are perfect for heavy duty utility rooms. An open shelf above the machines offers great storage and easy access to detergents and cleaning supplies
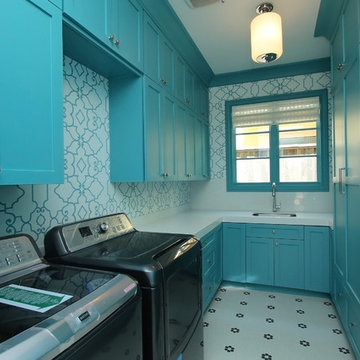
fun retro utility room
Ispirazione per una grande sala lavanderia classica con lavello sottopiano, top in quarzite, lavatrice e asciugatrice affiancate, ante con riquadro incassato, ante blu, pareti multicolore e pavimento in gres porcellanato
Ispirazione per una grande sala lavanderia classica con lavello sottopiano, top in quarzite, lavatrice e asciugatrice affiancate, ante con riquadro incassato, ante blu, pareti multicolore e pavimento in gres porcellanato
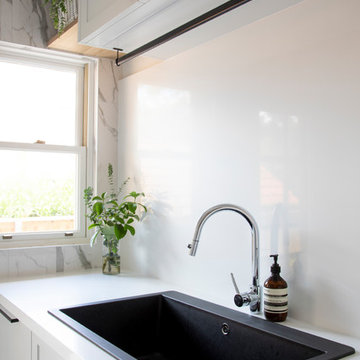
Who wouldn't want to do laundry in this room. The stunning black sink is complemented by the black accents in the handles and airing rail. There is a ton of storage for linen, brooms, ironing boards and general household supplies. The washing baskets are even customised inside the drawer beside the sink.
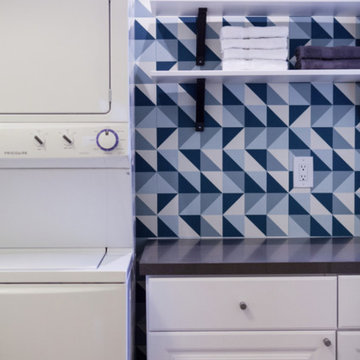
As a recently purchased home, our clients quickly decided they needed to make some major adjustments. The home was pretty outdated and didn’t speak to the young family’s unique style, but we wanted to keep the welcoming character of this Mediterranean bungalow in tact. The classic white kitchen with a new layout is the perfect backdrop for the family. Brass accents add a touch of luster throughout and modernizes the fixtures and hardware.
While the main common areas feature neutral color palettes, we quickly gave each room a burst of energy through bright accent colors and patterned textiles. The kids’ rooms are the most playful, showcasing bold wallcoverings, bright tones, and even a teepee tent reading nook.
Designed by Joy Street Design serving Oakland, Berkeley, San Francisco, and the whole of the East Bay.
For more about Joy Street Design, click here: https://www.joystreetdesign.com/
To learn more about this project, click here: https://www.joystreetdesign.com/portfolio/gower-street

Laundry room including dog bath.
Immagine di una grande lavanderia multiuso contemporanea con ante in stile shaker, ante bianche, top piastrellato, paraspruzzi grigio, paraspruzzi in mattoni, pareti multicolore, pavimento con piastrelle in ceramica, lavatrice e asciugatrice affiancate, pavimento multicolore, top bianco, soffitto ribassato, carta da parati e lavatoio
Immagine di una grande lavanderia multiuso contemporanea con ante in stile shaker, ante bianche, top piastrellato, paraspruzzi grigio, paraspruzzi in mattoni, pareti multicolore, pavimento con piastrelle in ceramica, lavatrice e asciugatrice affiancate, pavimento multicolore, top bianco, soffitto ribassato, carta da parati e lavatoio
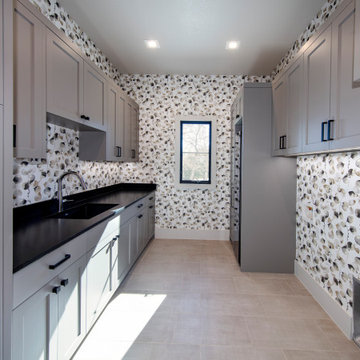
Esempio di una grande sala lavanderia chic con lavatoio, ante con bugna sagomata, ante grigie, top in quarzo composito, pareti multicolore, lavatrice e asciugatrice affiancate e top nero

From little things, big things grow. This project originated with a request for a custom sofa. It evolved into decorating and furnishing the entire lower floor of an urban apartment. The distinctive building featured industrial origins and exposed metal framed ceilings. Part of our brief was to address the unfinished look of the ceiling, while retaining the soaring height. The solution was to box out the trimmers between each beam, strengthening the visual impact of the ceiling without detracting from the industrial look or ceiling height.
We also enclosed the void space under the stairs to create valuable storage and completed a full repaint to round out the building works. A textured stone paint in a contrasting colour was applied to the external brick walls to soften the industrial vibe. Floor rugs and window treatments added layers of texture and visual warmth. Custom designed bookshelves were created to fill the double height wall in the lounge room.
With the success of the living areas, a kitchen renovation closely followed, with a brief to modernise and consider functionality. Keeping the same footprint, we extended the breakfast bar slightly and exchanged cupboards for drawers to increase storage capacity and ease of access. During the kitchen refurbishment, the scope was again extended to include a redesign of the bathrooms, laundry and powder room.
133 Foto di lavanderie con pareti multicolore
3