497 Foto di lavanderie con pareti multicolore
Filtra anche per:
Budget
Ordina per:Popolari oggi
61 - 80 di 497 foto
1 di 3
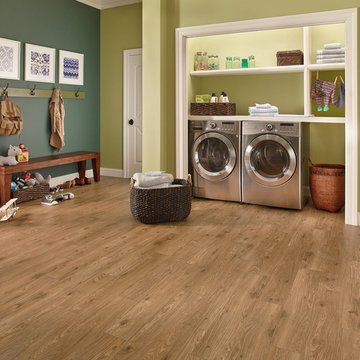
Immagine di un ripostiglio-lavanderia chic di medie dimensioni con nessun'anta, ante bianche, pareti multicolore, pavimento in legno massello medio, lavatrice e asciugatrice affiancate e pavimento marrone

Foto di una lavanderia multiuso classica con lavello sottopiano, ante con riquadro incassato, ante blu, pareti multicolore, parquet chiaro, lavatrice e asciugatrice affiancate, pavimento beige, top beige e carta da parati
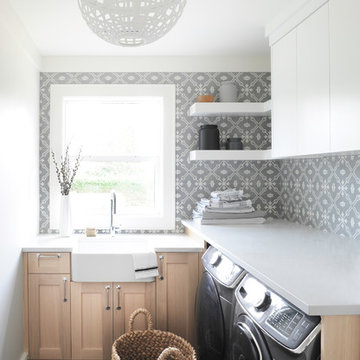
Foto di una sala lavanderia country con lavello stile country, ante in stile shaker, ante in legno chiaro, pareti multicolore, lavatrice e asciugatrice affiancate, pavimento nero e top grigio

Ispirazione per una sala lavanderia chic di medie dimensioni con lavello stile country, ante con riquadro incassato, ante bianche, top in saponaria, pareti multicolore, pavimento con piastrelle in ceramica, lavatrice e asciugatrice affiancate, pavimento multicolore e top nero

Reforma integral Sube Interiorismo www.subeinteriorismo.com
Biderbost Photo
Immagine di un ripostiglio-lavanderia classico di medie dimensioni con lavello sottopiano, ante con bugna sagomata, ante grigie, top in quarzo composito, paraspruzzi bianco, paraspruzzi in quarzo composito, pareti multicolore, pavimento in laminato, lavasciuga, pavimento marrone, top bianco, soffitto ribassato e carta da parati
Immagine di un ripostiglio-lavanderia classico di medie dimensioni con lavello sottopiano, ante con bugna sagomata, ante grigie, top in quarzo composito, paraspruzzi bianco, paraspruzzi in quarzo composito, pareti multicolore, pavimento in laminato, lavasciuga, pavimento marrone, top bianco, soffitto ribassato e carta da parati
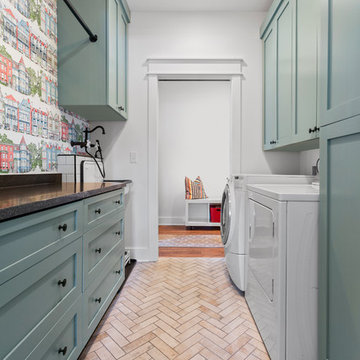
Ispirazione per una sala lavanderia classica con ante in stile shaker, ante verdi, pareti multicolore, lavatrice e asciugatrice affiancate, pavimento beige e top nero
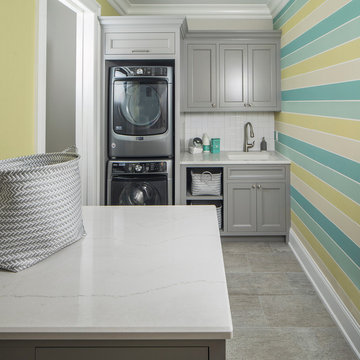
Bright laundry room featuring Ella
Foto di una sala lavanderia classica con top in quarzo composito, lavatrice e asciugatrice a colonna, lavello sottopiano, ante in stile shaker, ante grigie, pavimento grigio, top bianco e pareti multicolore
Foto di una sala lavanderia classica con top in quarzo composito, lavatrice e asciugatrice a colonna, lavello sottopiano, ante in stile shaker, ante grigie, pavimento grigio, top bianco e pareti multicolore

Idee per una lavanderia multiuso boho chic di medie dimensioni con lavello da incasso, ante lisce, ante nere, top in quarzo composito, pareti multicolore, pavimento con piastrelle in ceramica, lavasciuga, pavimento multicolore, top nero e carta da parati

This farmhouse designed by our Virginia interior design studio showcases custom, traditional style with modern accents. The laundry room was given an interesting interplay of patterns and texture with a grey mosaic tile backsplash and printed tiled flooring. The dark cabinetry provides adequate storage and style. All the bathrooms are bathed in light palettes with hints of coastal color, while the mudroom features a grey and wood palette with practical built-in cabinets and cubbies. The kitchen is all about sleek elegance with a light palette and oversized pendants with metal accents.
---
Project designed by Vienna interior design studio Amy Peltier Interior Design & Home. They serve Mclean, Vienna, Bethesda, DC, Potomac, Great Falls, Chevy Chase, Rockville, Oakton, Alexandria, and the surrounding area.
For more about Amy Peltier Interior Design & Home, click here: https://peltierinteriors.com/
To learn more about this project, click here:
https://peltierinteriors.com/portfolio/vienna-interior-modern-farmhouse/

Ispirazione per una lavanderia multiuso chic con lavello sottopiano, ante con bugna sagomata, ante bianche, top in granito, paraspruzzi multicolore, paraspruzzi in granito, pareti multicolore, lavatrice e asciugatrice affiancate, pavimento bianco, top multicolore e carta da parati
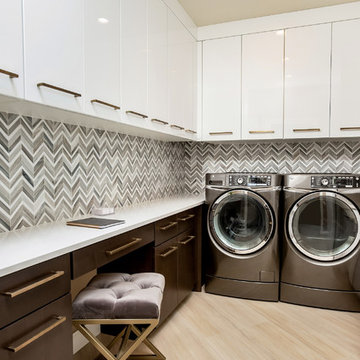
Fort Lauderdale
Esempio di una grande sala lavanderia contemporanea con ante lisce, ante bianche, top in quarzo composito, pareti multicolore, parquet chiaro, lavatrice e asciugatrice affiancate, pavimento beige e top bianco
Esempio di una grande sala lavanderia contemporanea con ante lisce, ante bianche, top in quarzo composito, pareti multicolore, parquet chiaro, lavatrice e asciugatrice affiancate, pavimento beige e top bianco

Builder: Homes by True North
Interior Designer: L. Rose Interiors
Photographer: M-Buck Studio
This charming house wraps all of the conveniences of a modern, open concept floor plan inside of a wonderfully detailed modern farmhouse exterior. The front elevation sets the tone with its distinctive twin gable roofline and hipped main level roofline. Large forward facing windows are sheltered by a deep and inviting front porch, which is further detailed by its use of square columns, rafter tails, and old world copper lighting.
Inside the foyer, all of the public spaces for entertaining guests are within eyesight. At the heart of this home is a living room bursting with traditional moldings, columns, and tiled fireplace surround. Opposite and on axis with the custom fireplace, is an expansive open concept kitchen with an island that comfortably seats four. During the spring and summer months, the entertainment capacity of the living room can be expanded out onto the rear patio featuring stone pavers, stone fireplace, and retractable screens for added convenience.
When the day is done, and it’s time to rest, this home provides four separate sleeping quarters. Three of them can be found upstairs, including an office that can easily be converted into an extra bedroom. The master suite is tucked away in its own private wing off the main level stair hall. Lastly, more entertainment space is provided in the form of a lower level complete with a theatre room and exercise space.

Laundry room with custom cabinetry and vintage farmhouse laundry sink. Tile floor in six patterns to represent a patchwork quilt.
Foto di una sala lavanderia classica di medie dimensioni con lavello stile country, ante lisce, ante verdi, top in quarzo composito, paraspruzzi con piastrelle a mosaico, pareti multicolore, pavimento in gres porcellanato, lavatrice e asciugatrice affiancate, pavimento bianco, top bianco e carta da parati
Foto di una sala lavanderia classica di medie dimensioni con lavello stile country, ante lisce, ante verdi, top in quarzo composito, paraspruzzi con piastrelle a mosaico, pareti multicolore, pavimento in gres porcellanato, lavatrice e asciugatrice affiancate, pavimento bianco, top bianco e carta da parati
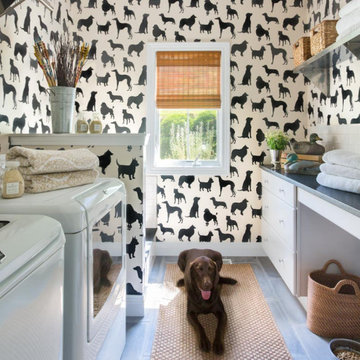
Ispirazione per una sala lavanderia classica con ante lisce, ante bianche, top in quarzo composito, pareti multicolore, pavimento in gres porcellanato, lavatrice e asciugatrice affiancate e top grigio
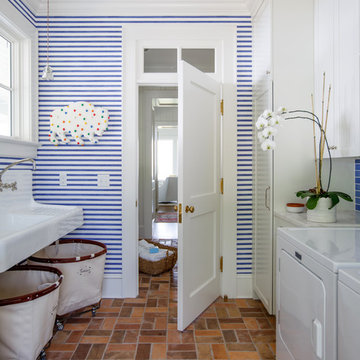
Jessie Preza
Idee per una sala lavanderia chic con ante in stile shaker, ante bianche, pareti multicolore, lavatrice e asciugatrice affiancate, pavimento multicolore, top in granito, lavello stile country, pavimento in mattoni e top bianco
Idee per una sala lavanderia chic con ante in stile shaker, ante bianche, pareti multicolore, lavatrice e asciugatrice affiancate, pavimento multicolore, top in granito, lavello stile country, pavimento in mattoni e top bianco

This bathroom was a must for the homeowners of this 100 year old home. Having only 1 bathroom in the entire home and a growing family, things were getting a little tight.
This bathroom was part of a basement renovation which ended up giving the homeowners 14” worth of extra headroom. The concrete slab is sitting on 2” of XPS. This keeps the heat from the heated floor in the bathroom instead of heating the ground and it’s covered with hand painted cement tiles. Sleek wall tiles keep everything clean looking and the niche gives you the storage you need in the shower.
Custom cabinetry was fabricated and the cabinet in the wall beside the tub has a removal back in order to access the sewage pump under the stairs if ever needed. The main trunk for the high efficiency furnace also had to run over the bathtub which lead to more creative thinking. A custom box was created inside the duct work in order to allow room for an LED potlight.
The seat to the toilet has a built in child seat for all the little ones who use this bathroom, the baseboard is a custom 3 piece baseboard to match the existing and the door knob was sourced to keep the classic transitional look as well. Needless to say, creativity and finesse was a must to bring this bathroom to reality.
Although this bathroom did not come easy, it was worth every minute and a complete success in the eyes of our team and the homeowners. An outstanding team effort.
Leon T. Switzer/Front Page Media Group
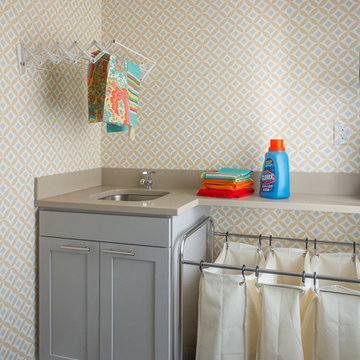
Eric Roth
Foto di una sala lavanderia chic di medie dimensioni con lavello sottopiano, ante in stile shaker, ante grigie, top in quarzo composito, pareti multicolore e pavimento in gres porcellanato
Foto di una sala lavanderia chic di medie dimensioni con lavello sottopiano, ante in stile shaker, ante grigie, top in quarzo composito, pareti multicolore e pavimento in gres porcellanato
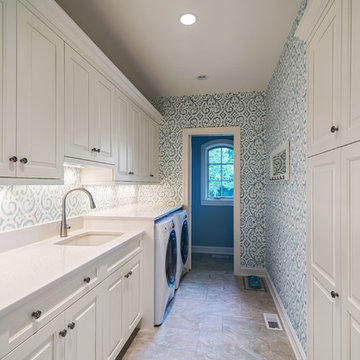
Jeffrey Jakucyk: Photographer
Esempio di una grande sala lavanderia classica con lavello sottopiano, ante con bugna sagomata, ante bianche, top in quarzo composito, pareti multicolore, pavimento in gres porcellanato, lavatrice e asciugatrice affiancate, pavimento beige e top bianco
Esempio di una grande sala lavanderia classica con lavello sottopiano, ante con bugna sagomata, ante bianche, top in quarzo composito, pareti multicolore, pavimento in gres porcellanato, lavatrice e asciugatrice affiancate, pavimento beige e top bianco

On April 22, 2013, MainStreet Design Build began a 6-month construction project that ended November 1, 2013 with a beautiful 655 square foot addition off the rear of this client's home. The addition included this gorgeous custom kitchen, a large mudroom with a locker for everyone in the house, a brand new laundry room and 3rd car garage. As part of the renovation, a 2nd floor closet was also converted into a full bathroom, attached to a child’s bedroom; the formal living room and dining room were opened up to one another with custom columns that coordinated with existing columns in the family room and kitchen; and the front entry stairwell received a complete re-design.
KateBenjamin Photography

The marble checkerboard floor and black cabinets make this laundry room unusually elegant.
Immagine di una piccola sala lavanderia tradizionale con ante nere, lavatrice e asciugatrice a colonna, lavello sottopiano, ante in stile shaker, pareti multicolore, pavimento multicolore e top bianco
Immagine di una piccola sala lavanderia tradizionale con ante nere, lavatrice e asciugatrice a colonna, lavello sottopiano, ante in stile shaker, pareti multicolore, pavimento multicolore e top bianco
497 Foto di lavanderie con pareti multicolore
4