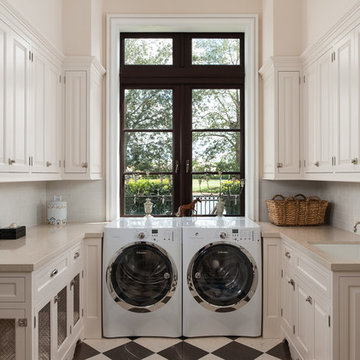12.612 Foto di lavanderie con pareti marroni e pareti bianche
Filtra anche per:
Budget
Ordina per:Popolari oggi
161 - 180 di 12.612 foto
1 di 3

Jeri Koegel
Esempio di un'ampia sala lavanderia american style con ante con riquadro incassato, pareti bianche, lavatrice e asciugatrice a colonna, pavimento grigio, lavello sottopiano, top piastrellato, pavimento in ardesia, top verde e ante beige
Esempio di un'ampia sala lavanderia american style con ante con riquadro incassato, pareti bianche, lavatrice e asciugatrice a colonna, pavimento grigio, lavello sottopiano, top piastrellato, pavimento in ardesia, top verde e ante beige
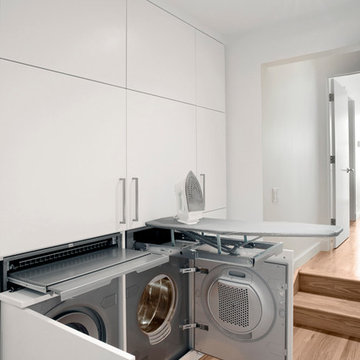
Ric Kokotovitch
Idee per un piccolo ripostiglio-lavanderia contemporaneo con ante lisce, ante bianche, pareti bianche, pavimento in legno massello medio e lavatrice e asciugatrice affiancate
Idee per un piccolo ripostiglio-lavanderia contemporaneo con ante lisce, ante bianche, pareti bianche, pavimento in legno massello medio e lavatrice e asciugatrice affiancate

Dave Adams Photography
Immagine di un'ampia sala lavanderia chic con ante bianche, lavello sottopiano, ante in stile shaker, top in quarzo composito, pareti bianche, pavimento in marmo, lavatrice e asciugatrice affiancate e pavimento grigio
Immagine di un'ampia sala lavanderia chic con ante bianche, lavello sottopiano, ante in stile shaker, top in quarzo composito, pareti bianche, pavimento in marmo, lavatrice e asciugatrice affiancate e pavimento grigio
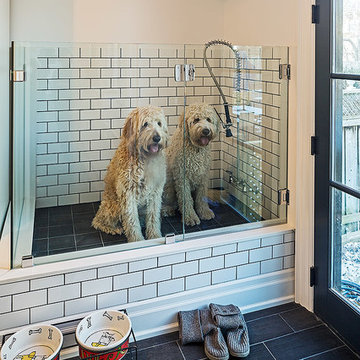
Peter A. Sellar / www.photoklik.com
Immagine di una lavanderia tradizionale con pareti bianche e pavimento nero
Immagine di una lavanderia tradizionale con pareti bianche e pavimento nero
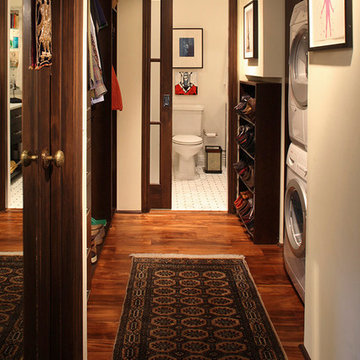
Foto di una piccola lavanderia multiuso boho chic con lavatrice e asciugatrice a colonna, pareti bianche e pavimento in legno massello medio

Iran Watson
Esempio di una sala lavanderia classica di medie dimensioni con ante blu, lavello da incasso, pavimento marrone, ante in stile shaker, pareti bianche, parquet scuro, lavatrice e asciugatrice affiancate e top beige
Esempio di una sala lavanderia classica di medie dimensioni con ante blu, lavello da incasso, pavimento marrone, ante in stile shaker, pareti bianche, parquet scuro, lavatrice e asciugatrice affiancate e top beige
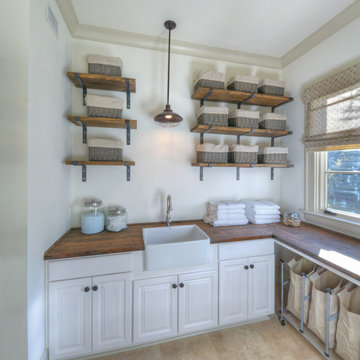
Georgia Coast Design & Construction - Southern Living Custom Builder Showcase Home at St. Simons Island, GA
Built on a one-acre, lakefront lot on the north end of St. Simons Island, the Southern Living Custom Builder Showcase Home is characterized as Old World European featuring exterior finishes of Mosstown brick and Old World stucco, Weathered Wood colored designer shingles, cypress beam accents and a handcrafted Mahogany door.
Inside the three-bedroom, 2,400-square-foot showcase home, Old World rustic and modern European style blend with high craftsmanship to create a sense of timeless quality, stability, and tranquility. Behind the scenes, energy efficient technologies combine with low maintenance materials to create a home that is economical to maintain for years to come. The home's open floor plan offers a dining room/kitchen/great room combination with an easy flow for entertaining or family interaction. The interior features arched doorways, textured walls and distressed hickory floors.
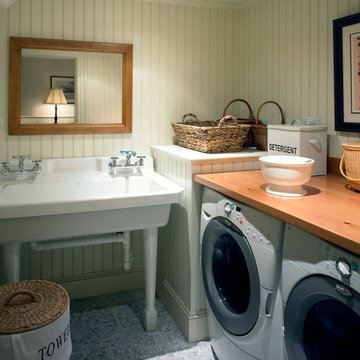
Esempio di una lavanderia multiuso tradizionale di medie dimensioni con lavello stile country, top in legno, pareti bianche, pavimento con piastrelle in ceramica e lavatrice e asciugatrice affiancate

Immagine di una sala lavanderia classica di medie dimensioni con ante con riquadro incassato, ante in legno scuro, top in laminato, pareti bianche, pavimento in travertino, lavatrice e asciugatrice affiancate e top verde

Gorgeous ocean style bottleglass has an organic, rough texture like you pulled it out of the sea! White square tiles used with subtle aqua green accents carried from the kitchen through to the laundry room and entryway give the home a unified and cohesive look.

A new mud room entrance was created from an old jalousies porch. It features a new powder room and Washer and Dryer. The sliding pocket door from the Mud Room into the house was an existing stain glass door from the original home that was repurposed.

Ispirazione per un'ampia sala lavanderia contemporanea con lavello da incasso, ante grigie, pareti bianche, pavimento con piastrelle in ceramica, lavatrice e asciugatrice affiancate, pavimento multicolore e top bianco

This 6,000sf luxurious custom new construction 5-bedroom, 4-bath home combines elements of open-concept design with traditional, formal spaces, as well. Tall windows, large openings to the back yard, and clear views from room to room are abundant throughout. The 2-story entry boasts a gently curving stair, and a full view through openings to the glass-clad family room. The back stair is continuous from the basement to the finished 3rd floor / attic recreation room.
The interior is finished with the finest materials and detailing, with crown molding, coffered, tray and barrel vault ceilings, chair rail, arched openings, rounded corners, built-in niches and coves, wide halls, and 12' first floor ceilings with 10' second floor ceilings.
It sits at the end of a cul-de-sac in a wooded neighborhood, surrounded by old growth trees. The homeowners, who hail from Texas, believe that bigger is better, and this house was built to match their dreams. The brick - with stone and cast concrete accent elements - runs the full 3-stories of the home, on all sides. A paver driveway and covered patio are included, along with paver retaining wall carved into the hill, creating a secluded back yard play space for their young children.
Project photography by Kmieick Imagery.

Peak Construction & Remodeling, Inc.
Orland Park, IL (708) 516-9816
Immagine di una grande lavanderia multiuso classica con lavatoio, ante in stile shaker, ante in legno bruno, top in granito, pareti marroni, pavimento in gres porcellanato, lavatrice e asciugatrice affiancate e pavimento beige
Immagine di una grande lavanderia multiuso classica con lavatoio, ante in stile shaker, ante in legno bruno, top in granito, pareti marroni, pavimento in gres porcellanato, lavatrice e asciugatrice affiancate e pavimento beige

Immagine di una sala lavanderia classica di medie dimensioni con lavello stile country, ante con riquadro incassato, top in marmo, paraspruzzi bianco, paraspruzzi in perlinato, pareti bianche, pavimento in marmo, lavatrice e asciugatrice affiancate, pavimento bianco, top nero, travi a vista e pannellatura

A second floor laundry room makes caring for a large family a breeze.
Foto di una grande sala lavanderia minimalista con lavello sottopiano, ante con riquadro incassato, ante bianche, top in granito, pareti bianche, pavimento in gres porcellanato, lavatrice e asciugatrice affiancate, pavimento bianco e top grigio
Foto di una grande sala lavanderia minimalista con lavello sottopiano, ante con riquadro incassato, ante bianche, top in granito, pareti bianche, pavimento in gres porcellanato, lavatrice e asciugatrice affiancate, pavimento bianco e top grigio

Foto di una lavanderia multiuso country di medie dimensioni con lavello sottopiano, ante in stile shaker, ante bianche, top in legno, pareti bianche, pavimento in ardesia, lavatrice e asciugatrice affiancate, pavimento grigio e top marrone

Ispirazione per un'ampia sala lavanderia country con lavello stile country, ante in stile shaker, ante grigie, top in granito, pareti bianche, parquet chiaro, lavatrice e asciugatrice affiancate, pavimento marrone e top grigio

This master bath was dark and dated. Although a large space, the area felt small and obtrusive. By removing the columns and step up, widening the shower and creating a true toilet room I was able to give the homeowner a truly luxurious master retreat. (check out the before pictures at the end) The ceiling detail was the icing on the cake! It follows the angled wall of the shower and dressing table and makes the space seem so much larger than it is. The homeowners love their Nantucket roots and wanted this space to reflect that.
12.612 Foto di lavanderie con pareti marroni e pareti bianche
9
