337 Foto di lavanderie con pareti in perlinato
Filtra anche per:
Budget
Ordina per:Popolari oggi
121 - 140 di 337 foto
1 di 3

The brief for this grand old Taringa residence was to blur the line between old and new. We renovated the 1910 Queenslander, restoring the enclosed front sleep-out to the original balcony and designing a new split staircase as a nod to tradition, while retaining functionality to access the tiered front yard. We added a rear extension consisting of a new master bedroom suite, larger kitchen, and family room leading to a deck that overlooks a leafy surround. A new laundry and utility rooms were added providing an abundance of purposeful storage including a laundry chute connecting them.
Selection of materials, finishes and fixtures were thoughtfully considered so as to honour the history while providing modern functionality. Colour was integral to the design giving a contemporary twist on traditional colours.
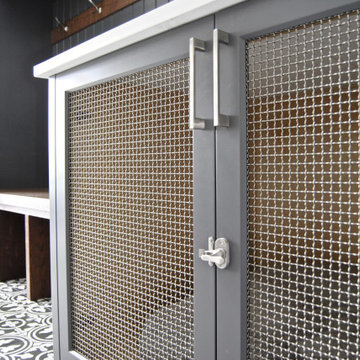
Esempio di una grande lavanderia multiuso stile americano con ante in stile shaker, ante grigie, top in quarzite, pareti bianche, pavimento con piastrelle in ceramica, pavimento multicolore, top bianco, soffitto a volta e pareti in perlinato

The brief for this home was to create a warm inviting space that suited it's beachside location. Our client loves to cook so an open plan kitchen with a space for her grandchildren to play was at the top of the list. Key features used in this open plan design were warm floorboard tiles in a herringbone pattern, navy horizontal shiplap feature wall, custom joinery in entry, living and children's play area, rattan pendant lighting, marble, navy and white open plan kitchen.

Relocating the kitchen in a whole-house renovation/addition project gave us space for a new pantry and this convenient laundry room.
© Jeffrey Totaro, 2023
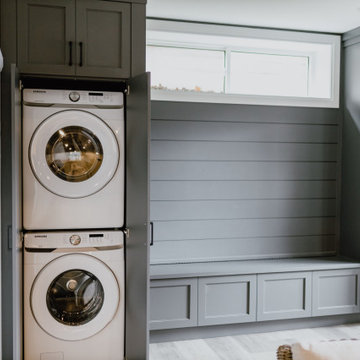
Esempio di una piccola lavanderia multiuso rustica con ante in stile shaker, ante grigie, top in superficie solida, pareti beige, pavimento in vinile, lavatrice e asciugatrice a colonna, pavimento multicolore, top grigio e pareti in perlinato
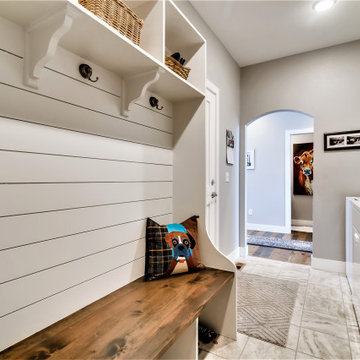
Idee per una lavanderia multiuso country di medie dimensioni con pareti grigie, pavimento in gres porcellanato, pavimento grigio, pareti in perlinato, ante in stile shaker, ante bianche, top in quarzite, lavatrice e asciugatrice affiancate e top grigio

What stands out most in this space is the gray hexagon floor! With white accents tieing in the rest of the home; the floor creates an excitement all it's own. The adjacent hall works as a custom built boot bench mudroom w/ shiplap backing & a wood stained top.
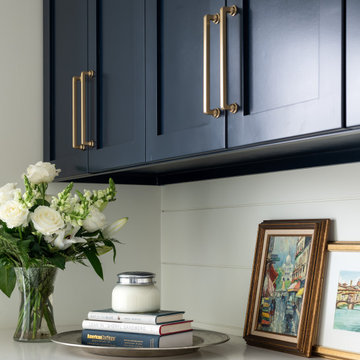
Esempio di una grande sala lavanderia classica con lavello sottopiano, ante in stile shaker, ante blu, top in quarzo composito, paraspruzzi in perlinato, pareti bianche, pavimento in gres porcellanato, lavatrice e asciugatrice affiancate, pavimento multicolore, top bianco e pareti in perlinato

Immagine di una grande sala lavanderia classica con lavello sottopiano, ante con riquadro incassato, ante beige, top in quarzo composito, paraspruzzi beige, paraspruzzi in perlinato, pareti blu, pavimento con piastrelle in ceramica, lavatrice e asciugatrice affiancate, pavimento beige, top beige e pareti in perlinato

Foto di una lavanderia stile rurale con lavello sottopiano, ante in stile shaker, ante bianche, top in legno, paraspruzzi bianco, paraspruzzi in legno, pareti bianche, pavimento in cemento, lavatrice e asciugatrice affiancate, pavimento grigio, top marrone e pareti in perlinato
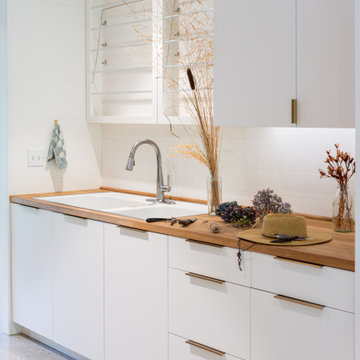
Esempio di una lavanderia multiuso minimalista con lavello da incasso, ante lisce, ante bianche, top in legno, paraspruzzi bianco, paraspruzzi in perlinato, pareti bianche, pavimento in cemento, pavimento grigio, top marrone e pareti in perlinato
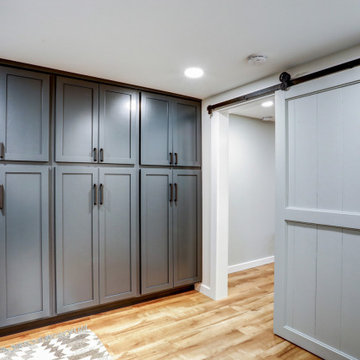
Floor to ceiling wall cabinets and sliding bar door
Esempio di una grande sala lavanderia classica con lavello da incasso, ante con riquadro incassato, ante blu, top in laminato, pareti bianche, pavimento in vinile, lavatrice e asciugatrice affiancate, pavimento marrone, top grigio e pareti in perlinato
Esempio di una grande sala lavanderia classica con lavello da incasso, ante con riquadro incassato, ante blu, top in laminato, pareti bianche, pavimento in vinile, lavatrice e asciugatrice affiancate, pavimento marrone, top grigio e pareti in perlinato

Laundry Room & Side Entrance
Ispirazione per una piccola lavanderia multiuso chic con lavello sottopiano, ante in stile shaker, ante rosse, top in quarzo composito, paraspruzzi bianco, paraspruzzi con piastrelle in pietra, pareti bianche, pavimento con piastrelle in ceramica, lavatrice e asciugatrice a colonna, pavimento grigio, top nero e pareti in perlinato
Ispirazione per una piccola lavanderia multiuso chic con lavello sottopiano, ante in stile shaker, ante rosse, top in quarzo composito, paraspruzzi bianco, paraspruzzi con piastrelle in pietra, pareti bianche, pavimento con piastrelle in ceramica, lavatrice e asciugatrice a colonna, pavimento grigio, top nero e pareti in perlinato

A mudroom and laundry room in Charlotte with built-in storage.
Esempio di una lavanderia multiuso di medie dimensioni con lavatoio, nessun'anta, ante bianche, pavimento con piastrelle in ceramica, pavimento beige e pareti in perlinato
Esempio di una lavanderia multiuso di medie dimensioni con lavatoio, nessun'anta, ante bianche, pavimento con piastrelle in ceramica, pavimento beige e pareti in perlinato
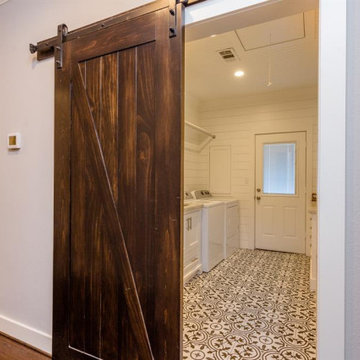
Laundry room cabinets with flush inset shaker style doors/drawers, shiplap, v groove ceiling, and barn door.
Idee per una grande lavanderia con lavello sottopiano, ante in stile shaker, ante bianche, top in granito, paraspruzzi bianco, paraspruzzi in legno, pareti bianche, pavimento in gres porcellanato, lavatrice e asciugatrice affiancate, pavimento multicolore e pareti in perlinato
Idee per una grande lavanderia con lavello sottopiano, ante in stile shaker, ante bianche, top in granito, paraspruzzi bianco, paraspruzzi in legno, pareti bianche, pavimento in gres porcellanato, lavatrice e asciugatrice affiancate, pavimento multicolore e pareti in perlinato
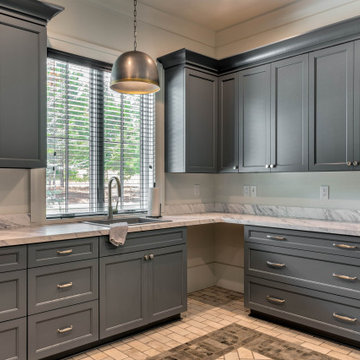
Idee per una grande lavanderia multiuso classica con lavello da incasso, ante in stile shaker, ante bianche, top in laminato, pareti bianche, pavimento con piastrelle in ceramica, lavatrice e asciugatrice affiancate, pavimento bianco, top bianco e pareti in perlinato

This Spanish influenced Modern Farmhouse style Kitchen incorporates a variety of textures and finishes to create a calming and functional space to entertain a houseful of guests. The extra large island is in an historic Sherwin Williams green with banquette seating at the end. It provides ample storage and countertop space to prep food and hang around with family. The surrounding wall cabinets are a shade of white that gives contrast to the walls while maintaining a bright and airy feel to the space. Matte black hardware is used on all of the cabinetry to give a cohesive feel. The countertop is a Cambria quartz with grey veining that adds visual interest and warmth to the kitchen that plays well with the white washed brick backsplash. The brick backsplash gives an authentic feel to the room and is the perfect compliment to the deco tile behind the range. The pendant lighting over the island and wall sconce over the kitchen sink add a personal touch and finish while the use of glass globes keeps them from interfering with the open feel of the space and allows the chandelier over the dining table to be the focal lighting fixture.

Esempio di una piccola lavanderia multiuso minimal con ante lisce, ante grigie, paraspruzzi grigio, parquet chiaro, lavatrice e asciugatrice affiancate, pavimento beige, top bianco e pareti in perlinato
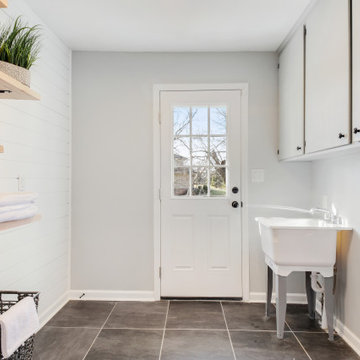
Taking out the left side closet doors and replacing with floating shelves completely opened up the mudroom space and gave us the farmhouse feels we were looking for. We also did a shiplap accent wall as well. The upper cabinets on the right side are original and we were able to preserve those and paint "chelsea grey". Finally, the slate black tile we used on the floor makes the space pop.

Our clients beloved cottage had certain rooms not yet completed. Andra Martens Design Studio came in to build out their Laundry and Pantry Room. With a punch of brightness the finishes collaborates nicely with the adjacent existing spaces which have walls of medium pine, hemlock hardwood flooring and pine doors, windows and trim.
337 Foto di lavanderie con pareti in perlinato
7