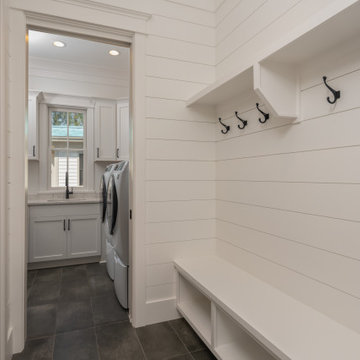430 Foto di lavanderie con pareti in perlinato e pareti in mattoni
Filtra anche per:
Budget
Ordina per:Popolari oggi
161 - 180 di 430 foto
1 di 3
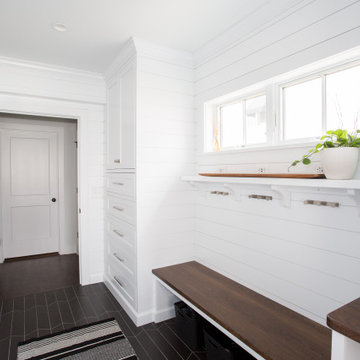
Idee per una lavanderia con ante lisce, ante bianche, top in legno, pareti bianche, pavimento con piastrelle in ceramica, pavimento nero e pareti in perlinato

Thinking of usage and purpose to bring a new clean laundry room update to this home. Lowered appliance to build a high counter for folding with a nice bit of light to make it feel easy. Walnut shelf ties to kitchen area while providing an easy way to hang laundry.

Immagine di una sala lavanderia country di medie dimensioni con lavello stile country, ante in stile shaker, ante bianche, top in quarzo composito, paraspruzzi bianco, paraspruzzi con piastrelle diamantate, pareti bianche, parquet chiaro, lavatrice e asciugatrice a colonna, pavimento grigio, top bianco e pareti in perlinato
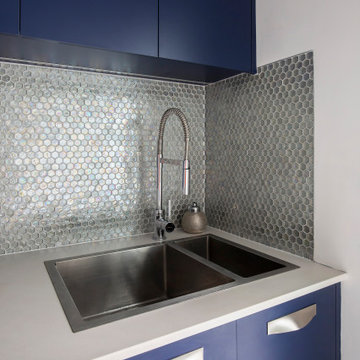
Laundry with blue joinery, mosaic tiles and washing machine dryer stacked.
Ispirazione per una sala lavanderia minimal di medie dimensioni con lavello a doppia vasca, ante lisce, ante blu, top in quarzo composito, paraspruzzi multicolore, paraspruzzi con piastrelle a mosaico, pareti bianche, pavimento in gres porcellanato, lavatrice e asciugatrice a colonna, pavimento bianco, top bianco, soffitto a volta e pareti in perlinato
Ispirazione per una sala lavanderia minimal di medie dimensioni con lavello a doppia vasca, ante lisce, ante blu, top in quarzo composito, paraspruzzi multicolore, paraspruzzi con piastrelle a mosaico, pareti bianche, pavimento in gres porcellanato, lavatrice e asciugatrice a colonna, pavimento bianco, top bianco, soffitto a volta e pareti in perlinato

This Spanish influenced Modern Farmhouse style Kitchen incorporates a variety of textures and finishes to create a calming and functional space to entertain a houseful of guests. The extra large island is in an historic Sherwin Williams green with banquette seating at the end. It provides ample storage and countertop space to prep food and hang around with family. The surrounding wall cabinets are a shade of white that gives contrast to the walls while maintaining a bright and airy feel to the space. Matte black hardware is used on all of the cabinetry to give a cohesive feel. The countertop is a Cambria quartz with grey veining that adds visual interest and warmth to the kitchen that plays well with the white washed brick backsplash. The brick backsplash gives an authentic feel to the room and is the perfect compliment to the deco tile behind the range. The pendant lighting over the island and wall sconce over the kitchen sink add a personal touch and finish while the use of glass globes keeps them from interfering with the open feel of the space and allows the chandelier over the dining table to be the focal lighting fixture.

Rich "Adriatic Sea" blue cabinets with matte black hardware, white formica countertops, matte black faucet and hardware, floor to ceiling wall cabinets, vinyl plank flooring, and separate toilet room.

Idee per una lavanderia multiuso country di medie dimensioni con lavello da incasso, ante con riquadro incassato, ante bianche, top in legno, paraspruzzi marrone, paraspruzzi in legno, pareti bianche, lavatrice e asciugatrice affiancate, top marrone, pareti in perlinato, pavimento in terracotta e pavimento multicolore
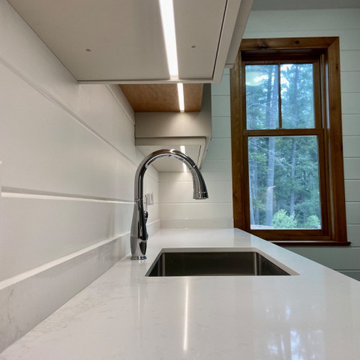
Our clients beloved cottage had certain rooms not yet completed. Andra Martens Design Studio came in to build out their Laundry and Pantry Room. With a punch of brightness the finishes collaborates nicely with the adjacent existing spaces which have walls of medium pine, hemlock hardwood flooring and pine doors, windows and trim.

The brief for this home was to create a warm inviting space that suited it's beachside location. Our client loves to cook so an open plan kitchen with a space for her grandchildren to play was at the top of the list. Key features used in this open plan design were warm floorboard tiles in a herringbone pattern, navy horizontal shiplap feature wall, custom joinery in entry, living and children's play area, rattan pendant lighting, marble, navy and white open plan kitchen.

Idee per una lavanderia multiuso minimalista con lavello da incasso, ante lisce, ante bianche, top in legno, paraspruzzi bianco, paraspruzzi in perlinato, pareti bianche, pavimento in cemento, lavatrice e asciugatrice nascoste, pavimento grigio e pareti in perlinato
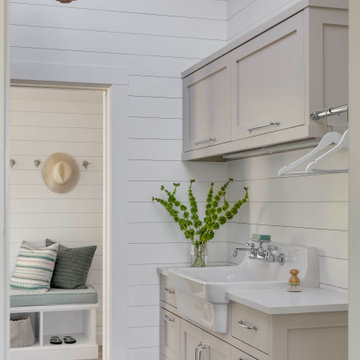
Foto di una sala lavanderia stile marinaro con lavello stile country, ante in stile shaker, pareti bianche e pareti in perlinato
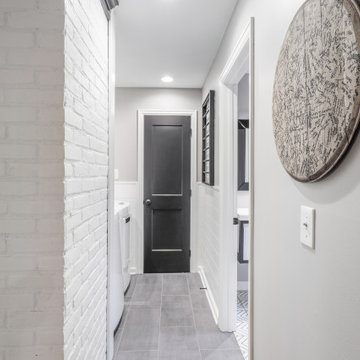
A new laundry nook was created adjacent to the powder room addition. A doorway opening was made to allow for a new closet to be built in above the existing basement stairs. Shiplap wainscot surrounds the space.

A complete redesign of laundry room, half bath and entry-way. My design included shiplapping walls, custom storage bench, work space above laundry, new door. I selected paint colors, light and bathroom fixtures and entryway furnishings.
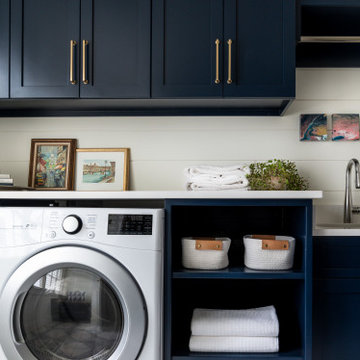
Idee per una grande sala lavanderia tradizionale con lavello sottopiano, ante in stile shaker, ante blu, top in quarzo composito, paraspruzzi in perlinato, pareti bianche, pavimento in gres porcellanato, lavatrice e asciugatrice affiancate, pavimento multicolore, top bianco e pareti in perlinato
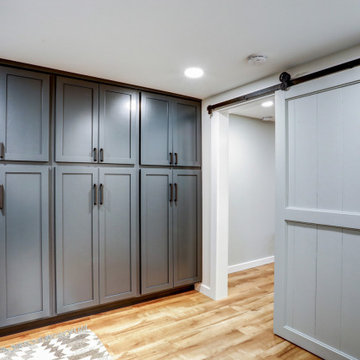
Floor to ceiling wall cabinets and sliding bar door
Esempio di una grande sala lavanderia classica con lavello da incasso, ante con riquadro incassato, ante blu, top in laminato, pareti bianche, pavimento in vinile, lavatrice e asciugatrice affiancate, pavimento marrone, top grigio e pareti in perlinato
Esempio di una grande sala lavanderia classica con lavello da incasso, ante con riquadro incassato, ante blu, top in laminato, pareti bianche, pavimento in vinile, lavatrice e asciugatrice affiancate, pavimento marrone, top grigio e pareti in perlinato
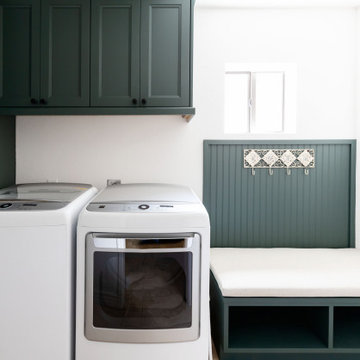
This Spanish influenced Modern Farmhouse style Kitchen incorporates a variety of textures and finishes to create a calming and functional space to entertain a houseful of guests. The extra large island is in an historic Sherwin Williams green with banquette seating at the end. It provides ample storage and countertop space to prep food and hang around with family. The surrounding wall cabinets are a shade of white that gives contrast to the walls while maintaining a bright and airy feel to the space. Matte black hardware is used on all of the cabinetry to give a cohesive feel. The countertop is a Cambria quartz with grey veining that adds visual interest and warmth to the kitchen that plays well with the white washed brick backsplash. The brick backsplash gives an authentic feel to the room and is the perfect compliment to the deco tile behind the range. The pendant lighting over the island and wall sconce over the kitchen sink add a personal touch and finish while the use of glass globes keeps them from interfering with the open feel of the space and allows the chandelier over the dining table to be the focal lighting fixture.
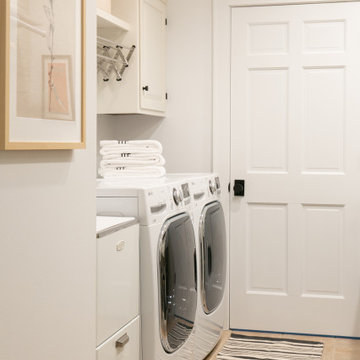
Foto di una sala lavanderia chic di medie dimensioni con lavatoio, ante in stile shaker, ante bianche, top in granito, paraspruzzi bianco, paraspruzzi in perlinato, pareti bianche, pavimento in gres porcellanato, lavatrice e asciugatrice affiancate, pavimento beige, top nero e pareti in perlinato
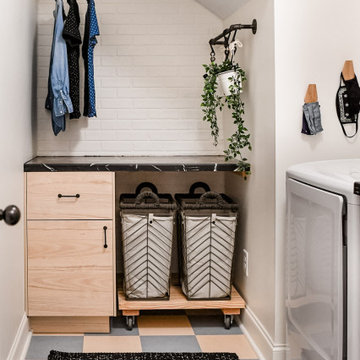
This room was a clean slate and need storage, counter space for folding and hanging place for drying clothes. To add interest to the neutral walls, I added faux brick wall panels and painted them the same shade as the rest of the walls.
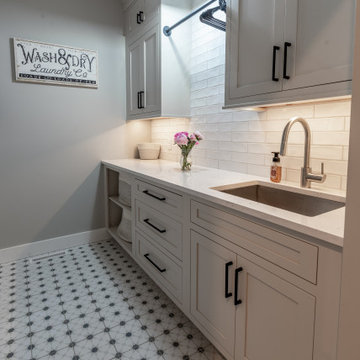
www.genevacabinet.com
Geneva Cabinet Company, Lake Geneva WI, It is very likely that function is the key motivator behind a bathroom makeover. It could be too small, dated, or just not working. Here we recreated the primary bath by borrowing space from an adjacent laundry room and hall bath. The new design delivers a spacious bathroom suite with the bonus of improved laundry storage.
430 Foto di lavanderie con pareti in perlinato e pareti in mattoni
9
