119 Foto di lavanderie con pareti in mattoni e pareti in legno
Filtra anche per:
Budget
Ordina per:Popolari oggi
41 - 60 di 119 foto
1 di 3
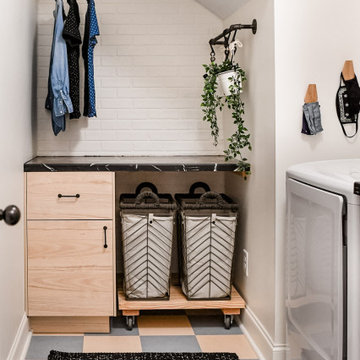
This room was a clean slate and need storage, counter space for folding and hanging place for drying clothes. To add interest to the neutral walls, I added faux brick wall panels and painted them the same shade as the rest of the walls.
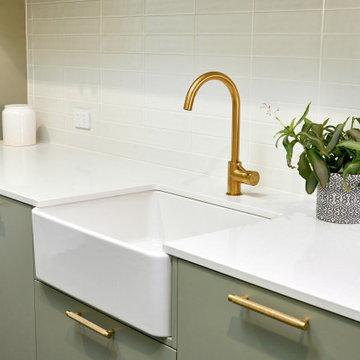
Ispirazione per una grande sala lavanderia chic con lavello stile country, ante lisce, ante verdi, top in quarzo composito, paraspruzzi bianco, paraspruzzi con piastrelle diamantate, pareti bianche, pavimento in cemento, lavatrice e asciugatrice a colonna, pavimento grigio, top bianco e pareti in mattoni
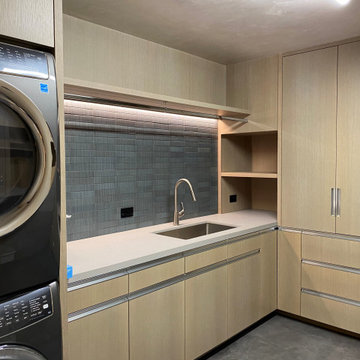
Ispirazione per una sala lavanderia contemporanea di medie dimensioni con lavello a vasca singola, ante lisce, ante in legno chiaro, paraspruzzi grigio, paraspruzzi con piastrelle in pietra, pavimento in cemento, lavatrice e asciugatrice a colonna, pavimento grigio, top bianco e pareti in legno
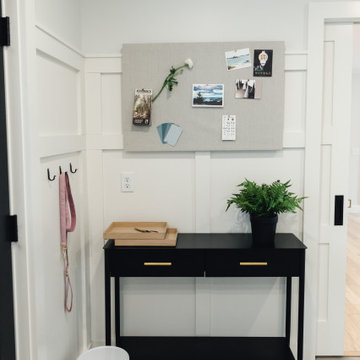
Step into this beautiful Laundry Room & Mud Room, though this space is aesthetically stunning it functions on many levels. The space as a whole offers a spot for winter coats and muddy boots to come off and be hung up. The porcelain tile floors will have no problem holding up to winter salt. Mean while if the kids do come inside with wet cloths from the harsh Rochester, NY winters their hats can get hung right up on the laundry room hanging rob and snow damped cloths can go straight into the washer and dryer. Wash away stains in the Stainless Steel undermount sink. Once laundry is all said and done, you can do the folding right on the white Quartz counter. A spot was designated to store things for the family dog and a place for him to have his meals. The powder room completes the space by giving the family a spot to wash up before dinner at the porcelain pedestal sink and grab a fresh towel out of the custom built-in cabinetry.
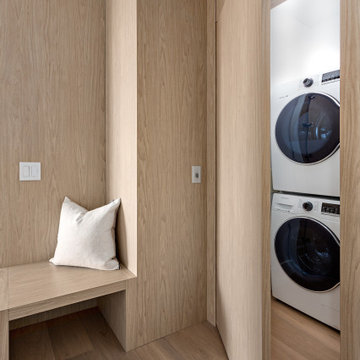
Beyond Beige Interior Design | www.beyondbeige.com | Ph: 604-876-3800 | Photography By Provoke Studios |
Immagine di una piccola lavanderia contemporanea con pareti bianche, parquet chiaro, pavimento marrone e pareti in legno
Immagine di una piccola lavanderia contemporanea con pareti bianche, parquet chiaro, pavimento marrone e pareti in legno

Custom Home Remodel in New Jersey.
Immagine di una lavanderia multiuso country di medie dimensioni con lavello sottopiano, ante in stile shaker, ante bianche, top in granito, paraspruzzi marrone, paraspruzzi in legno, pareti multicolore, lavatrice e asciugatrice affiancate, top multicolore e pareti in legno
Immagine di una lavanderia multiuso country di medie dimensioni con lavello sottopiano, ante in stile shaker, ante bianche, top in granito, paraspruzzi marrone, paraspruzzi in legno, pareti multicolore, lavatrice e asciugatrice affiancate, top multicolore e pareti in legno
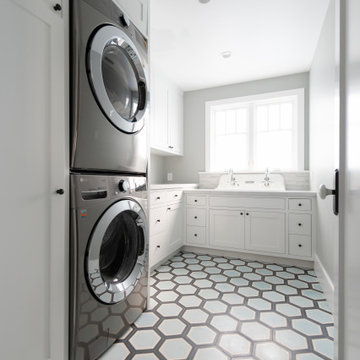
Beautiful laundry with clean lines and open feel. Eurostone quartz counter tops, Ann Sacks backsplash and cement floor tiles.
Immagine di una grande sala lavanderia boho chic con lavello stile country, ante in stile shaker, ante bianche, top in quarzo composito, paraspruzzi bianco, paraspruzzi in mattoni, pareti bianche, pavimento in cemento, lavatrice e asciugatrice a colonna, pavimento blu, top bianco e pareti in mattoni
Immagine di una grande sala lavanderia boho chic con lavello stile country, ante in stile shaker, ante bianche, top in quarzo composito, paraspruzzi bianco, paraspruzzi in mattoni, pareti bianche, pavimento in cemento, lavatrice e asciugatrice a colonna, pavimento blu, top bianco e pareti in mattoni
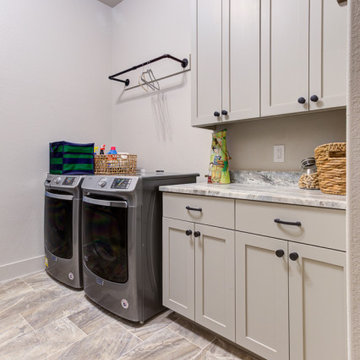
Immagine di una grande sala lavanderia chic con lavello sottopiano, ante in stile shaker, ante bianche, top in granito, paraspruzzi grigio, paraspruzzi in granito, pareti bianche, pavimento in gres porcellanato, lavatrice e asciugatrice affiancate, pavimento grigio, top grigio, soffitto in legno e pareti in legno
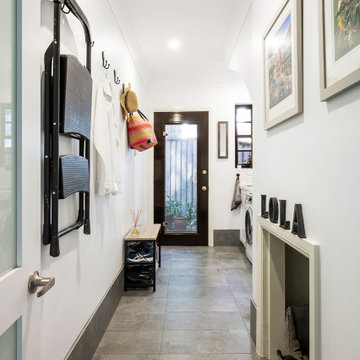
Foto di una sala lavanderia minimalista di medie dimensioni con lavello da incasso, ante in stile shaker, ante bianche, top in quarzo composito, paraspruzzi bianco, paraspruzzi con piastrelle a mosaico, pareti bianche, pavimento in gres porcellanato, lavatrice e asciugatrice affiancate, pavimento grigio, top bianco, soffitto a cassettoni e pareti in mattoni

This 1930's cottage update exposed all of the original wood beams in the low ceilings and the new copper pipes. The tiny spaces was brightened and given a modern twist with bright whites and black accents along with this custom tryptic by Lori Delisle. The concrete block foundation wall was painted with concrete paint and stenciled.

Upon Completion
Ispirazione per una sala lavanderia tradizionale di medie dimensioni con lavello stile country, ante in stile shaker, ante marroni, top in granito, paraspruzzi verde, paraspruzzi in legno, pareti verdi, pavimento in ardesia, lavatrice e asciugatrice affiancate, pavimento marrone, top nero, pareti in legno e travi a vista
Ispirazione per una sala lavanderia tradizionale di medie dimensioni con lavello stile country, ante in stile shaker, ante marroni, top in granito, paraspruzzi verde, paraspruzzi in legno, pareti verdi, pavimento in ardesia, lavatrice e asciugatrice affiancate, pavimento marrone, top nero, pareti in legno e travi a vista
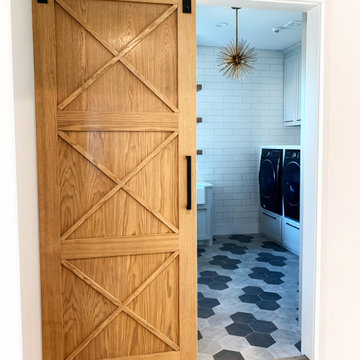
Idee per una grande sala lavanderia country con ante in stile shaker, ante bianche, paraspruzzi bianco, paraspruzzi in mattoni, pareti bianche, pavimento con piastrelle in ceramica, pavimento grigio e pareti in mattoni
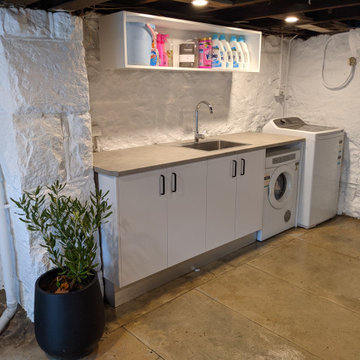
Basement Laundry upgrade; installed down-lights, re-painted the walls, sand and polish concrete flooring and installed new joinery with sink and shelves for machinery and installed new facade and french doors for the opening. Lastly we added a laundry shoot from the upstairs kitchen to the laundry
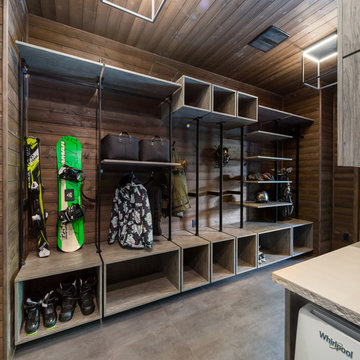
This year, the PNE Prize Home is a jaw-dropping, 3,188-square-foot modern mountainside masterpiece. Its location is in picturesque Pemberton – just 25 minutes from Whistler, BC. The exterior features Woodtone RusticSeries™ siding in Winchester Brown on James Hardie™ cedar mill siding and the soffit is Fineline in Single Malt.
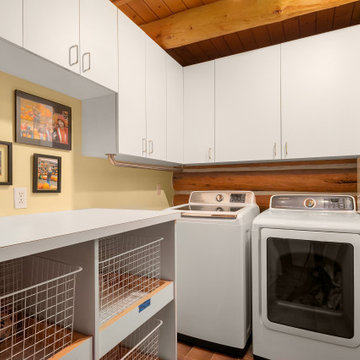
Foto di una sala lavanderia stile rurale di medie dimensioni con ante lisce, ante bianche, pareti gialle, pavimento in gres porcellanato, lavatrice e asciugatrice affiancate, pavimento marrone, soffitto in legno e pareti in legno
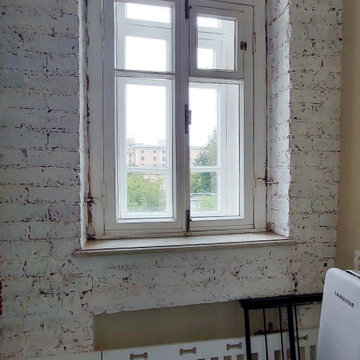
Фото постирочной комнаты в квартире.
Foto di una sala lavanderia classica di medie dimensioni con ante con bugna sagomata, ante grigie, pareti bianche, pavimento con piastrelle in ceramica, lavatrice e asciugatrice affiancate, pavimento multicolore e pareti in mattoni
Foto di una sala lavanderia classica di medie dimensioni con ante con bugna sagomata, ante grigie, pareti bianche, pavimento con piastrelle in ceramica, lavatrice e asciugatrice affiancate, pavimento multicolore e pareti in mattoni
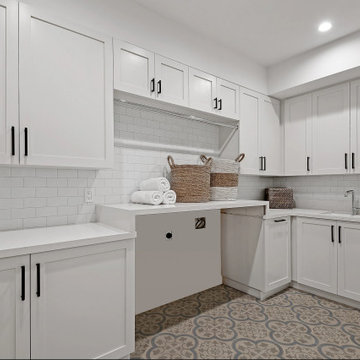
Esempio di una sala lavanderia country con ante in stile shaker, ante grigie, top in marmo, paraspruzzi bianco, paraspruzzi in gres porcellanato, pareti bianche, lavatrice e asciugatrice affiancate, pavimento multicolore, top bianco e pareti in mattoni

Idee per una lavanderia multiuso minimalista di medie dimensioni con lavatoio, ante di vetro, ante bianche, top in granito, paraspruzzi bianco, parquet scuro, lavasciuga, top nero, travi a vista e pareti in mattoni
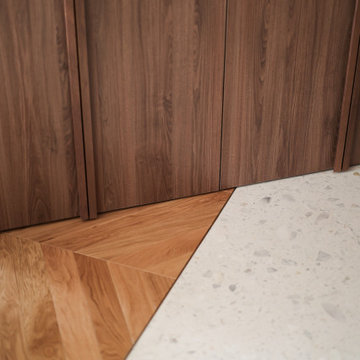
Cet ancien cabinet d’avocat dans le quartier du carré d’or, laissé à l’abandon, avait besoin d’attention. Notre intervention a consisté en une réorganisation complète afin de créer un appartement familial avec un décor épuré et contemplatif qui fasse appel à tous nos sens. Nous avons souhaité mettre en valeur les éléments de l’architecture classique de l’immeuble, en y ajoutant une atmosphère minimaliste et apaisante. En très mauvais état, une rénovation lourde et structurelle a été nécessaire, comprenant la totalité du plancher, des reprises en sous-œuvre, la création de points d’eau et d’évacuations.
Les espaces de vie, relèvent d’un savant jeu d’organisation permettant d’obtenir des perspectives multiples. Le grand hall d’entrée a été réduit, au profit d’un toilette singulier, hors du temps, tapissé de fleurs et d’un nez de cloison faisant office de frontière avec la grande pièce de vie. Le grand placard d’entrée comprenant la buanderie a été réalisé en bois de noyer par nos artisans menuisiers. Celle-ci a été délimitée au sol par du terrazzo blanc Carrara et de fines baguettes en laiton.
La grande pièce de vie est désormais le cœur de l’appartement. Pour y arriver, nous avons dû réunir quatre pièces et un couloir pour créer un triple séjour, comprenant cuisine, salle à manger et salon. La cuisine a été organisée autour d’un grand îlot mêlant du quartzite Taj Mahal et du bois de noyer. Dans la majestueuse salle à manger, la cheminée en marbre a été effacée au profit d’un mur en arrondi et d’une fenêtre qui illumine l’espace. Côté salon a été créé une alcôve derrière le canapé pour y intégrer une bibliothèque. L’ensemble est posé sur un parquet en chêne pointe de Hongris 38° spécialement fabriqué pour cet appartement. Nos artisans staffeurs ont réalisés avec détails l’ensemble des corniches et cimaises de l’appartement, remettant en valeur l’aspect bourgeois.
Un peu à l’écart, la chambre des enfants intègre un lit superposé dans l’alcôve tapissée d’une nature joueuse où les écureuils se donnent à cœur joie dans une partie de cache-cache sauvage. Pour pénétrer dans la suite parentale, il faut tout d’abord longer la douche qui se veut audacieuse avec un carrelage zellige vert bouteille et un receveur noir. De plus, le dressing en chêne cloisonne la chambre de la douche. De son côté, le bureau a pris la place de l’ancien archivage, et le vert Thé de Chine recouvrant murs et plafond, contraste avec la tapisserie feuillage pour se plonger dans cette parenthèse de douceur.
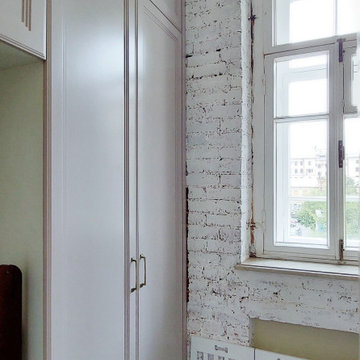
Фото постирочной комнаты в квартире.
Esempio di una sala lavanderia classica di medie dimensioni con ante con bugna sagomata, ante grigie, pareti bianche, pavimento con piastrelle in ceramica, lavatrice e asciugatrice affiancate, pavimento multicolore e pareti in mattoni
Esempio di una sala lavanderia classica di medie dimensioni con ante con bugna sagomata, ante grigie, pareti bianche, pavimento con piastrelle in ceramica, lavatrice e asciugatrice affiancate, pavimento multicolore e pareti in mattoni
119 Foto di lavanderie con pareti in mattoni e pareti in legno
3