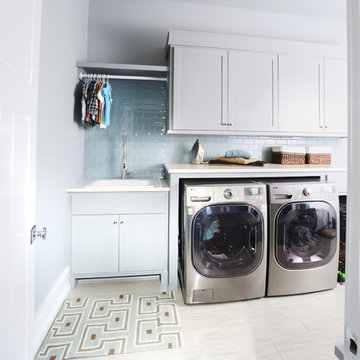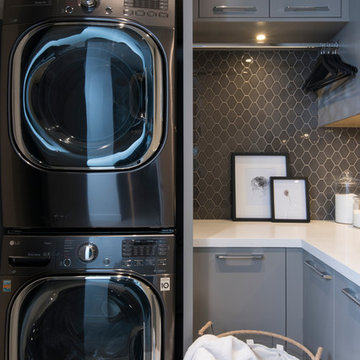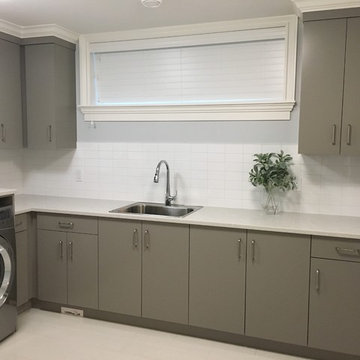1.975 Foto di lavanderie con pareti grigie
Filtra anche per:
Budget
Ordina per:Popolari oggi
21 - 40 di 1.975 foto
1 di 3

Preliminary architecture renderings were given to Obelisk Home with a challenge. The homeowners needed us to create an unusual but family friendly home, but also a home-based business functioning environment. Working with the architect, modifications were made to incorporate the desired functions for the family. Starting with the exterior, including landscape design, stone, brick and window selections a one-of-a-kind home was created. Every detail of the interior was created with the homeowner and the Obelisk Home design team.
Furnishings, art, accessories, and lighting were provided through Obelisk Home. We were challenged to incorporate existing furniture. So the team repurposed, re-finished and worked these items into the new plan. Custom paint colors and upholstery were purposely blended to add cohesion. Custom light fixtures were designed and manufactured for the main living areas giving the entire home a unique and personal feel.
Photos by Jeremy Mason McGraw

Jeff McNamara
Foto di una sala lavanderia classica di medie dimensioni con ante bianche, lavello stile country, top in superficie solida, pavimento con piastrelle in ceramica, lavatrice e asciugatrice affiancate, pavimento grigio, top bianco, ante a filo e pareti grigie
Foto di una sala lavanderia classica di medie dimensioni con ante bianche, lavello stile country, top in superficie solida, pavimento con piastrelle in ceramica, lavatrice e asciugatrice affiancate, pavimento grigio, top bianco, ante a filo e pareti grigie

Normandy Designer Kathryn O'Donovan was able to add more function to this room than originally thought possible. This laundry room now functions as a gift wrapping center and gardening center, with plenty of counter space for laundry and cabinetry for storage.
To learn more about Kathryn, visit http://www.normandybuilders.com/kathrynodonovan/

Ispirazione per una sala lavanderia chic di medie dimensioni con ante in stile shaker, ante grigie, top in granito, pareti grigie, pavimento in vinile, lavatrice e asciugatrice affiancate e pavimento beige

This coastal farmhouse design is destined to be an instant classic. This classic and cozy design has all of the right exterior details, including gray shingle siding, crisp white windows and trim, metal roofing stone accents and a custom cupola atop the three car garage. It also features a modern and up to date interior as well, with everything you'd expect in a true coastal farmhouse. With a beautiful nearly flat back yard, looking out to a golf course this property also includes abundant outdoor living spaces, a beautiful barn and an oversized koi pond for the owners to enjoy.

Ispirazione per una lavanderia multiuso di medie dimensioni con ante in stile shaker, ante bianche, top in marmo, paraspruzzi con lastra di vetro, pareti grigie, pavimento con piastrelle in ceramica, lavatrice e asciugatrice affiancate, pavimento bianco e top marrone

Simple but effective design changes were adopted in this multi room renovation.
Modern minimalist kitchens call for integrated appliances within their design.
The tall cabinetry display is visually appealing with this two-tone style.
The master bedroom is only truly complete with the added luxury of an ensuite bathroom. Smart inclusions like a large format tiling, the in-wall cistern with floor pan and a fully frameless shower, ensure an open feel was gained for a small footprint of this ensuite.
The wonderful transformation was made in this family bathroom, with a reconfigured floor plan. Now boasting both a freestanding bath and luxurious walk-in shower. Tiled splash backs are commonly themed in Kitchen and laundry interior design. Our clients chose this 100 x100 striking lineal patterned tile, which they matched in both their kitchen and laundry splash backs.

The mud room and laundry room of Arbor Creek. View House Plan THD-1389: https://www.thehousedesigners.com/plan/the-ingalls-1389

This contemporary compact laundry room packs a lot of punch and personality. With it's gold fixtures and hardware adding some glitz, the grey cabinetry, industrial floors and patterned backsplash tile brings interest to this small space. Fully loaded with hanging racks, large accommodating sink, vacuum/ironing board storage & laundry shoot, this laundry room is not only stylish but function forward.

Transitional laundry room with herringbone tile floor and stacked washer/dryer.
Immagine di una sala lavanderia chic di medie dimensioni con lavello sottopiano, ante bianche, top in quarzo composito, paraspruzzi grigio, paraspruzzi con piastrelle in ceramica, pavimento con piastrelle in ceramica, lavatrice e asciugatrice a colonna, pavimento nero, top bianco, ante in stile shaker e pareti grigie
Immagine di una sala lavanderia chic di medie dimensioni con lavello sottopiano, ante bianche, top in quarzo composito, paraspruzzi grigio, paraspruzzi con piastrelle in ceramica, pavimento con piastrelle in ceramica, lavatrice e asciugatrice a colonna, pavimento nero, top bianco, ante in stile shaker e pareti grigie

Photography by Picture Perfect House
Esempio di una lavanderia multiuso tradizionale di medie dimensioni con lavello sottopiano, ante in stile shaker, ante grigie, top in quarzo composito, paraspruzzi multicolore, paraspruzzi con piastrelle di cemento, pareti grigie, pavimento in gres porcellanato, lavatrice e asciugatrice affiancate, pavimento grigio e top bianco
Esempio di una lavanderia multiuso tradizionale di medie dimensioni con lavello sottopiano, ante in stile shaker, ante grigie, top in quarzo composito, paraspruzzi multicolore, paraspruzzi con piastrelle di cemento, pareti grigie, pavimento in gres porcellanato, lavatrice e asciugatrice affiancate, pavimento grigio e top bianco

Main Line Kitchen Design's unique business model allows our customers to work with the most experienced designers and get the most competitive kitchen cabinet pricing.
How does Main Line Kitchen Design offer the best designs along with the most competitive kitchen cabinet pricing? We are a more modern and cost effective business model. We are a kitchen cabinet dealer and design team that carries the highest quality kitchen cabinetry, is experienced, convenient, and reasonable priced. Our five award winning designers work by appointment only, with pre-qualified customers, and only on complete kitchen renovations.
Our designers are some of the most experienced and award winning kitchen designers in the Delaware Valley. We design with and sell 8 nationally distributed cabinet lines. Cabinet pricing is slightly less than major home centers for semi-custom cabinet lines, and significantly less than traditional showrooms for custom cabinet lines.
After discussing your kitchen on the phone, first appointments always take place in your home, where we discuss and measure your kitchen. Subsequent appointments usually take place in one of our offices and selection centers where our customers consider and modify 3D designs on flat screen TV's. We can also bring sample doors and finishes to your home and make design changes on our laptops in 20-20 CAD with you, in your own kitchen.
Call today! We can estimate your kitchen project from soup to nuts in a 15 minute phone call and you can find out why we get the best reviews on the internet. We look forward to working with you.
As our company tag line says:
"The world of kitchen design is changing..."

CMI Construction completed a full remodel on this Beaver Lake ranch style home. The home was built in the 1980's and the owners wanted a total update. An open floor plan created more space for entertaining and maximized the beautiful views of the lake. New windows, flooring, fixtures, and led lighting enhanced the homes modern feel and appearance.

We redesigned this client’s laundry space so that it now functions as a Mudroom and Laundry. There is a place for everything including drying racks and charging station for this busy family. Now there are smiles when they walk in to this charming bright room because it has ample storage and space to work!

View of Laundry room with built-in soapstone folding counter above storage for industrial style rolling laundry carts and hampers. Space for hang drying above. Laundry features two stacked washer / dryer sets. Painted ship-lap walls with decorative raw concrete floor tiles. Built-in pull down ironing board between the washers / dryers.

Esempio di una lavanderia multiuso chic di medie dimensioni con lavello da incasso, ante in stile shaker, ante bianche, top in superficie solida, pareti grigie, pavimento in linoleum, lavatrice e asciugatrice affiancate, pavimento marrone e top multicolore

Immagine di una grande lavanderia multiuso country con ante con bugna sagomata, ante bianche, top in granito, pareti grigie, pavimento in gres porcellanato, lavatrice e asciugatrice affiancate, pavimento multicolore e top blu

Foto di una sala lavanderia design di medie dimensioni con lavello sottopiano, ante lisce, ante grigie, pareti grigie, pavimento in gres porcellanato, lavatrice e asciugatrice a colonna, pavimento bianco e top bianco

Immagine di una sala lavanderia chic di medie dimensioni con ante in stile shaker, ante grigie, top in granito, pareti grigie, pavimento in vinile, lavatrice e asciugatrice affiancate e pavimento beige

Ispirazione per una grande sala lavanderia tradizionale con lavello da incasso, ante lisce, ante grigie, top in superficie solida, pareti grigie, pavimento in gres porcellanato, lavatrice e asciugatrice affiancate e pavimento bianco
1.975 Foto di lavanderie con pareti grigie
2