1.977 Foto di lavanderie con pareti grigie
Filtra anche per:
Budget
Ordina per:Popolari oggi
181 - 200 di 1.977 foto
1 di 3
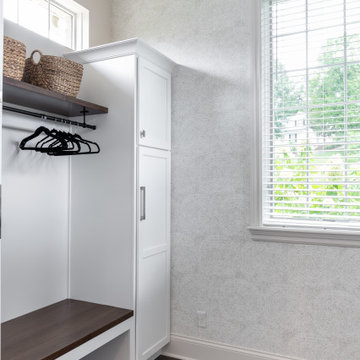
Ispirazione per una sala lavanderia classica di medie dimensioni con lavello sottopiano, ante in stile shaker, ante bianche, top in quarzo composito, pareti grigie, pavimento in gres porcellanato, lavasciuga, pavimento marrone e top grigio
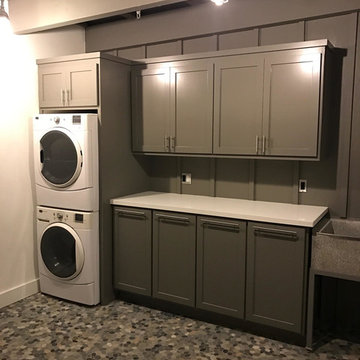
Esempio di una grande lavanderia multiuso contemporanea con lavatoio, ante in stile shaker, ante grigie, top in quarzo composito, pareti grigie, lavatrice e asciugatrice a colonna e pavimento grigio

The mud room and laundry room of Arbor Creek. View House Plan THD-1389: https://www.thehousedesigners.com/plan/the-ingalls-1389

Custom sliding barn door with decorative layout
Esempio di una sala lavanderia country di medie dimensioni con lavello stile country, ante in stile shaker, ante verdi, top in quarzo composito, pareti grigie, pavimento in mattoni, lavatrice e asciugatrice affiancate, pavimento multicolore e top bianco
Esempio di una sala lavanderia country di medie dimensioni con lavello stile country, ante in stile shaker, ante verdi, top in quarzo composito, pareti grigie, pavimento in mattoni, lavatrice e asciugatrice affiancate, pavimento multicolore e top bianco
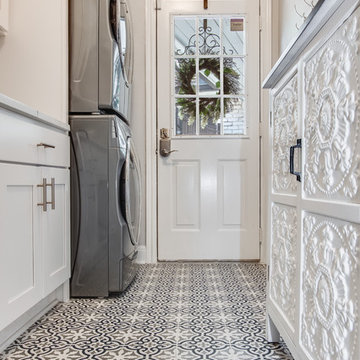
Laundry room/ Dog shower. Beautiful gray subway tile. White shaker cabinets and mosaics floors.
Esempio di un ripostiglio-lavanderia classico di medie dimensioni con ante in stile shaker, ante bianche, top in quarzite, pareti grigie, pavimento in gres porcellanato, lavatrice e asciugatrice a colonna, pavimento multicolore e top bianco
Esempio di un ripostiglio-lavanderia classico di medie dimensioni con ante in stile shaker, ante bianche, top in quarzite, pareti grigie, pavimento in gres porcellanato, lavatrice e asciugatrice a colonna, pavimento multicolore e top bianco
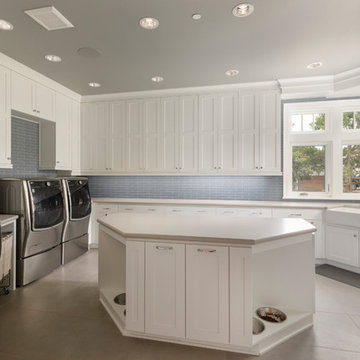
Caleb Vandermeer Photography
Foto di un'ampia lavanderia multiuso tradizionale con lavello stile country, ante in stile shaker, ante bianche, top in laminato, pareti grigie, pavimento in gres porcellanato, lavatrice e asciugatrice affiancate e pavimento beige
Foto di un'ampia lavanderia multiuso tradizionale con lavello stile country, ante in stile shaker, ante bianche, top in laminato, pareti grigie, pavimento in gres porcellanato, lavatrice e asciugatrice affiancate e pavimento beige
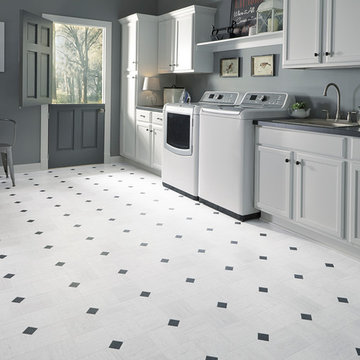
"Empire" luxury vinyl sheet flooring is an Art Deco-inspired linear marble look in a checkerboard layout that's accented by a 2" contrasting insert. Available in 3 colors (Carrara White shown).

Large Mudroom
Esempio di una grande lavanderia multiuso stile americano con lavello da incasso, ante in stile shaker, ante grigie, top in granito, pareti grigie, pavimento in gres porcellanato, lavatrice e asciugatrice affiancate e pavimento multicolore
Esempio di una grande lavanderia multiuso stile americano con lavello da incasso, ante in stile shaker, ante grigie, top in granito, pareti grigie, pavimento in gres porcellanato, lavatrice e asciugatrice affiancate e pavimento multicolore
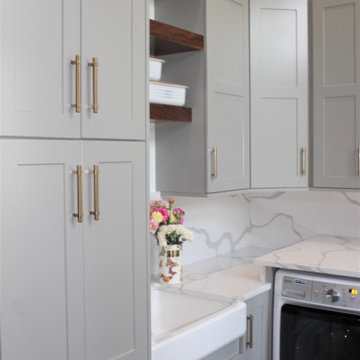
Cabinetry: Showplace EVO
Style: Pendleton w/ Five Piece Drawers
Finish: Paint Grade – Dorian Gray/Walnut - Natural
Countertop: (Customer’s Own) White w/ Gray Vein Quartz
Plumbing: (Customer’s Own)
Hardware: Richelieu – Champagne Bronze Bar Pulls
Backsplash: (Customer’s Own) Full-height Quartz
Floor: (Customer’s Own)
Designer: Devon Moore
Contractor: Carson’s Installations – Paul Carson
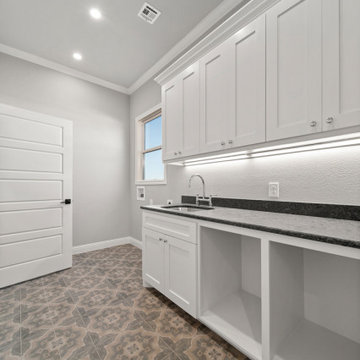
Idee per una grande sala lavanderia tradizionale con lavello a vasca singola, ante in stile shaker, ante bianche, top in granito, pareti grigie, pavimento in gres porcellanato, lavatrice e asciugatrice affiancate, pavimento nero e top nero
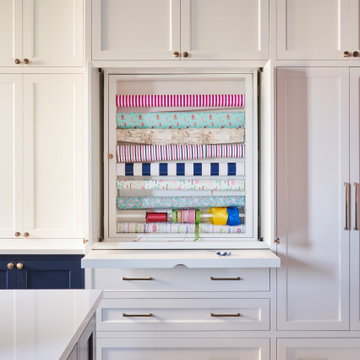
Custom gift wrapping station built in.
Ispirazione per una lavanderia classica di medie dimensioni con ante in stile shaker, ante bianche, top in quarzo composito, pareti grigie, lavatrice e asciugatrice affiancate, top bianco, carta da parati, pavimento in gres porcellanato e pavimento bianco
Ispirazione per una lavanderia classica di medie dimensioni con ante in stile shaker, ante bianche, top in quarzo composito, pareti grigie, lavatrice e asciugatrice affiancate, top bianco, carta da parati, pavimento in gres porcellanato e pavimento bianco

Laundry room with a dramatic back splash selection. The subway tiles are a deep rich blue with contrasting grout, that matches the cabinet, counter top and appliance colors. The interior designer chose a mosaic tile to help break up the white.

Homeowners entry through this large mudroom and laundry room with ample storage and organization.
Foto di una grande sala lavanderia stile marinaro con lavello stile country, ante in stile shaker, ante bianche, top in quarzo composito, paraspruzzi blu, paraspruzzi con piastrelle in ceramica, pareti grigie, pavimento in gres porcellanato, lavatrice e asciugatrice affiancate, pavimento grigio e top bianco
Foto di una grande sala lavanderia stile marinaro con lavello stile country, ante in stile shaker, ante bianche, top in quarzo composito, paraspruzzi blu, paraspruzzi con piastrelle in ceramica, pareti grigie, pavimento in gres porcellanato, lavatrice e asciugatrice affiancate, pavimento grigio e top bianco

This space was once a garage, which opened into the kitchen. The garage, however, was mostly unused since it was too short to hold a car. It was the perfect location, however, for a laundry room. Since the homeowner's dogs spend a lot of time in the backyard, this was the perfect place to include a dog shower. The family pets can now enter the home from the laundry room and get hosed off before coming into the house.
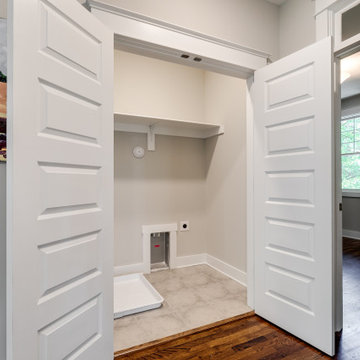
Welcome to 3226 Hanes Avenue in the burgeoning Brookland Park Neighborhood of Richmond’s historic Northside. Designed and built by Richmond Hill Design + Build, this unbelievable rendition of the American Four Square was built to the highest standard, while paying homage to the past and delivering a new floor plan that suits today’s way of life! This home features over 2,400 sq. feet of living space, a wraparound front porch & fenced yard with a patio from which to enjoy the outdoors. A grand foyer greets you and showcases the beautiful oak floors, built in window seat/storage and 1st floor powder room. Through the french doors is a bright office with board and batten wainscoting. The living room features crown molding, glass pocket doors and opens to the kitchen. The kitchen boasts white shaker-style cabinetry, designer light fixtures, granite countertops, pantry, and pass through with view of the dining room addition and backyard. Upstairs are 4 bedrooms, a full bath and laundry area. The master bedroom has a gorgeous en-suite with his/her vanity, tiled shower with glass enclosure and a custom closet. This beautiful home was restored to be enjoyed and stand the test of time.

Updated Laundry & Pantry room. This customer needed extra storage for her laundry room as well as pantry storage as it is just off of the kitchen. Storage for small appliances was a priority as well as a design to maximize the space without cluttering the room. A new sink cabinet, upper cabinets, and a broom pantry were added on one wall. A small bench was added to set laundry bins while folding or loading the washing machines. This allows for easier access and less bending down to the floor for a couple in their retirement years. Tall pantry units with rollout shelves were installed. Another base cabinet with drawers and an upper cabinet for crafting items as included. Better storage inside the closet was added with rollouts for better access for the lower items. The space is much better utilized and offers more storage and better organization.
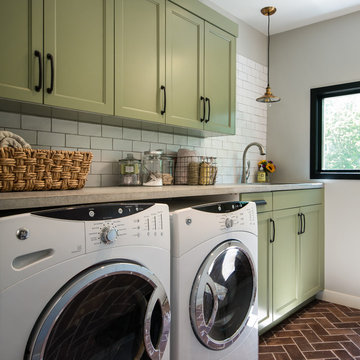
Kate Benjamin Photograohy
Idee per una sala lavanderia tradizionale di medie dimensioni con lavello sottopiano, ante con riquadro incassato, ante verdi, top in cemento, pareti grigie, pavimento in mattoni e lavatrice e asciugatrice affiancate
Idee per una sala lavanderia tradizionale di medie dimensioni con lavello sottopiano, ante con riquadro incassato, ante verdi, top in cemento, pareti grigie, pavimento in mattoni e lavatrice e asciugatrice affiancate

Ispirazione per una grande lavanderia tradizionale con ante in stile shaker, ante bianche, top in saponaria, pavimento in ardesia, lavatrice e asciugatrice nascoste, top grigio e pareti grigie
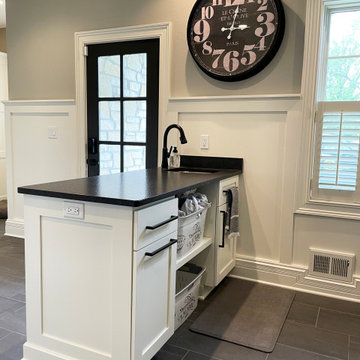
We opened up this unique space to expand the Laundry Room and Mud Room to incorporate a large expansion for the Pantry Area that included a Coffee Bar and Refrigerator. This remodeled space allowed more functionality and brought in lots of sunlight into the spaces.
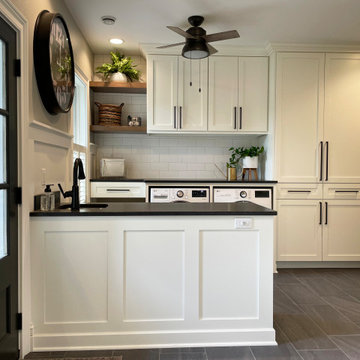
We opened up this unique space to expand the Laundry Room and Mud Room to incorporate a large expansion for the Pantry Area that included a Coffee Bar and Refrigerator. This remodeled space allowed more functionality and brought in lots of sunlight into the spaces.
1.977 Foto di lavanderie con pareti grigie
10