8.128 Foto di lavanderie con pareti grigie
Filtra anche per:
Budget
Ordina per:Popolari oggi
81 - 100 di 8.128 foto
1 di 2

-Cabinets: HAAS, Cherry wood species with a Barnwood Stain and Shakertown – V door style
-Berenson cabinetry hardware 9425-4055
-Flooring: SHAW Napa Plank 6x24 tiles for floor and shower surround Niche tiles are SHAW Napa Plank 2 x 21 with GLAZZIO Crystal Morning mist accent/Silverado Power group
-Countertops: Cambria Quartz Berwyn on sink in bathroom
Vicostone Onyx White Polished in laundry area, desk and master closet
-Laundry wall tile: Glazzio Crystal Morning mist/Silverado power grout
-Sliding Barn Doors: Karona with Bubble Glass
-Shiplap: custom white washed tongue and grove pine
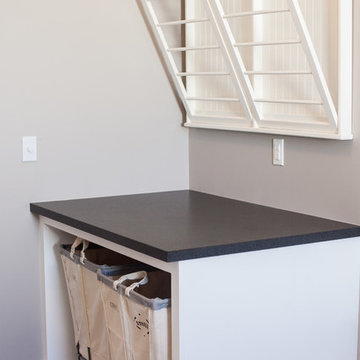
Ace and Whim Photography
Idee per una sala lavanderia tradizionale di medie dimensioni con lavello stile country, ante in stile shaker, ante bianche, top in granito, pareti grigie, pavimento con piastrelle in ceramica e lavatrice e asciugatrice affiancate
Idee per una sala lavanderia tradizionale di medie dimensioni con lavello stile country, ante in stile shaker, ante bianche, top in granito, pareti grigie, pavimento con piastrelle in ceramica e lavatrice e asciugatrice affiancate
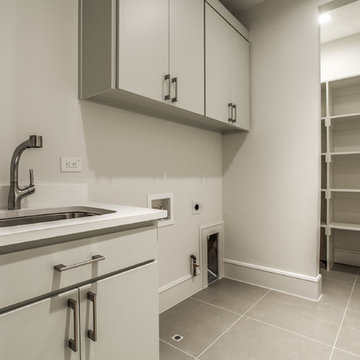
Idee per una sala lavanderia moderna di medie dimensioni con lavello sottopiano, ante lisce, ante grigie, top in quarzo composito, pareti grigie, pavimento in gres porcellanato, lavatrice e asciugatrice affiancate, pavimento grigio e top grigio

Jason Miller, Pixelate LTD
Esempio di una sala lavanderia chic con ante a filo, ante bianche, pareti grigie e top bianco
Esempio di una sala lavanderia chic con ante a filo, ante bianche, pareti grigie e top bianco

Idee per una lavanderia multiuso classica di medie dimensioni con lavatoio, ante in stile shaker, ante bianche, top in superficie solida, pareti grigie, pavimento in pietra calcarea e lavatrice e asciugatrice affiancate
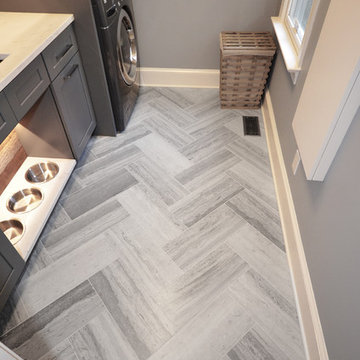
Lanshai Stone tile form The Tile Shop laid in a herringbone pattern, Zodiak London Sky Quartz countertops, Reclaimed Barnwood backsplash from a Lincolnton, NC barn from ReclaimedNC, LED undercabinet lights, and custom dog feeding area.
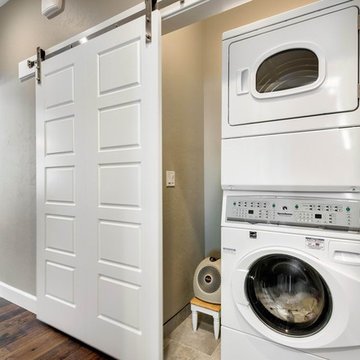
Ispirazione per un piccolo ripostiglio-lavanderia stile americano con pareti grigie, pavimento in gres porcellanato e lavatrice e asciugatrice a colonna
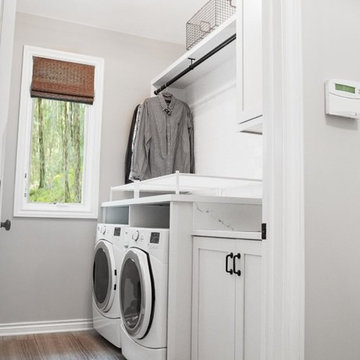
Immagine di una piccola sala lavanderia classica con lavello a vasca singola, ante in stile shaker, ante bianche, top in quarzo composito, pareti grigie, pavimento in gres porcellanato e lavatrice e asciugatrice affiancate
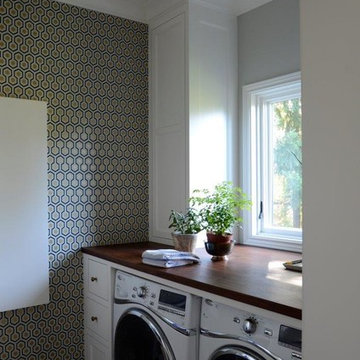
Idee per una sala lavanderia classica di medie dimensioni con ante in stile shaker, ante bianche, top in legno, pareti grigie, parquet scuro, lavatrice e asciugatrice affiancate e pavimento marrone
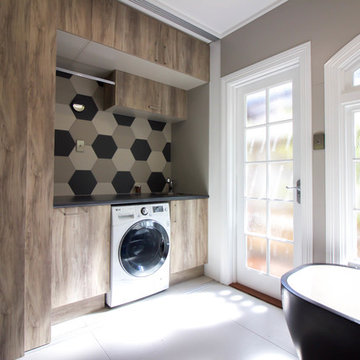
Idee per una lavanderia multiuso stile rurale di medie dimensioni con ante lisce, ante in legno scuro, lavatrice e asciugatrice affiancate, pavimento con piastrelle in ceramica, pavimento bianco e pareti grigie
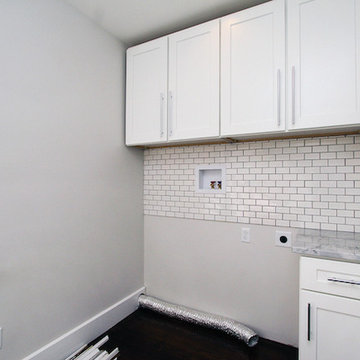
Subway tile and neutral colors make the laundry area feel very clean.
Immagine di una sala lavanderia moderna di medie dimensioni con ante con riquadro incassato, ante bianche, top in granito, pareti grigie, parquet scuro e lavatrice e asciugatrice affiancate
Immagine di una sala lavanderia moderna di medie dimensioni con ante con riquadro incassato, ante bianche, top in granito, pareti grigie, parquet scuro e lavatrice e asciugatrice affiancate

Corey Gaffer
Idee per una piccola sala lavanderia tradizionale con ante in stile shaker, ante bianche, top in superficie solida, pareti grigie, pavimento in gres porcellanato, lavatrice e asciugatrice affiancate e top grigio
Idee per una piccola sala lavanderia tradizionale con ante in stile shaker, ante bianche, top in superficie solida, pareti grigie, pavimento in gres porcellanato, lavatrice e asciugatrice affiancate e top grigio

This laundry is a space savers dream! Machines stacked nicely with enough room to store whatever you need above (like that washing basket that just doesn't really GO anywhere). Fitted neatly is the laundry trough with a simple tap. The black tiles really do make the space it's own. Who said laundries had to be boring?

Ispirazione per una grande lavanderia multiuso classica con lavello sottopiano, ante in stile shaker, ante bianche, pareti grigie, pavimento con piastrelle in ceramica, lavatrice e asciugatrice a colonna, top in marmo, pavimento grigio e top grigio

AV Architects + Builders
Location: Falls Church, VA, USA
Our clients were a newly-wed couple looking to start a new life together. With a love for the outdoors and theirs dogs and cats, we wanted to create a design that wouldn’t make them sacrifice any of their hobbies or interests. We designed a floor plan to allow for comfortability relaxation, any day of the year. We added a mudroom complete with a dog bath at the entrance of the home to help take care of their pets and track all the mess from outside. We added multiple access points to outdoor covered porches and decks so they can always enjoy the outdoors, not matter the time of year. The second floor comes complete with the master suite, two bedrooms for the kids with a shared bath, and a guest room for when they have family over. The lower level offers all the entertainment whether it’s a large family room for movie nights or an exercise room. Additionally, the home has 4 garages for cars – 3 are attached to the home and one is detached and serves as a workshop for him.
The look and feel of the home is informal, casual and earthy as the clients wanted to feel relaxed at home. The materials used are stone, wood, iron and glass and the home has ample natural light. Clean lines, natural materials and simple details for relaxed casual living.
Stacy Zarin Photography

Photo Credit Landmark Photography.
This house was designed to fit the shores of Lake Minnetonka’s Stubbs Bay. The exterior architecture has the feel of an old lake cottage home that’s been there for a century with modern day finishes. The interior has large Marvin windows with expansive views of the lake, walnut floors, extensive wood detailing in the custom cabinets, wainscot, beamed ceilings, and fireplace. Step out of the kitchen to a covered out door porch with phantom screens overlooking the lake. The master bedroom has a large private roof deck overlooking the lake as well. There is a private master bonus room accessed through the master closet. The four levels of the home are accessible by an elevator. The working butler’s pantry, which is accessible by both sides of the kitchen has a secondary sink, dishwasher, refrigerator, lots of storage, and yes windows for natural light, views of the lake, and air flow.

New laundry room with removable ceiling to access plumbing for future kitchen remodel. Soffit on upper left accomodates heating ducts from new furnace room (accecssed by door to the left of the sink). Painted cabinets, painted concrete floor and built in hanging rod make for functional laundry space.
Photo by David Hiser
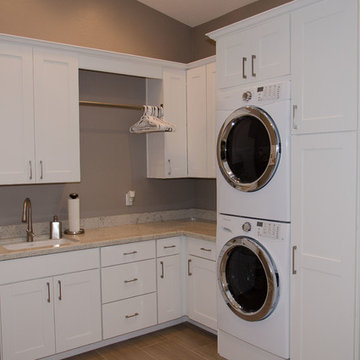
White laundry room took advantage of vertical space with a stacked washer and dryer to make room for plenty of storage, a folding area and sink.
Immagine di una piccola sala lavanderia chic con lavello sottopiano, ante in stile shaker, ante bianche, pareti grigie, lavatrice e asciugatrice a colonna, top in superficie solida e pavimento in gres porcellanato
Immagine di una piccola sala lavanderia chic con lavello sottopiano, ante in stile shaker, ante bianche, pareti grigie, lavatrice e asciugatrice a colonna, top in superficie solida e pavimento in gres porcellanato
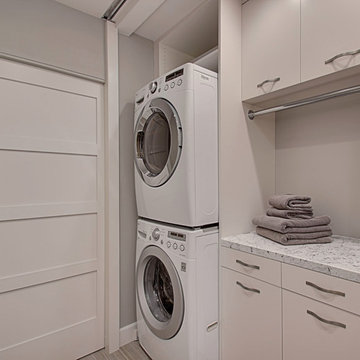
Peak Photography
Immagine di una piccola lavanderia chic con ante lisce, ante bianche, top in marmo, pareti grigie, pavimento in gres porcellanato e lavatrice e asciugatrice a colonna
Immagine di una piccola lavanderia chic con ante lisce, ante bianche, top in marmo, pareti grigie, pavimento in gres porcellanato e lavatrice e asciugatrice a colonna

Shoot 2 Sell
Immagine di una grande lavanderia multiuso classica con lavello stile country, ante in stile shaker, ante bianche, top in marmo, pareti grigie, parquet scuro e lavatrice e asciugatrice a colonna
Immagine di una grande lavanderia multiuso classica con lavello stile country, ante in stile shaker, ante bianche, top in marmo, pareti grigie, parquet scuro e lavatrice e asciugatrice a colonna
8.128 Foto di lavanderie con pareti grigie
5