8.128 Foto di lavanderie con pareti grigie
Filtra anche per:
Budget
Ordina per:Popolari oggi
101 - 120 di 8.128 foto
1 di 2
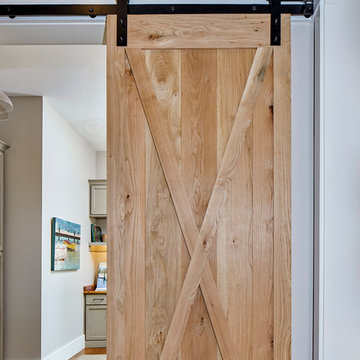
The utility room has the added bonus of including hobby space and a sliding barn door! This fun room is right off the owner's foyer, seen off the right, and features plenty of work and fun space, hardwood flooring, gray walls with white baseboard trim and a window to the front porch. The counters in the laundry room are wormy chestnut.

Includes a laundry shoot from the upstairs through the cabinet above the laundry basket
Esempio di una grande lavanderia design con lavello sottopiano, ante in stile shaker, ante grigie, top in quarzo composito, pareti grigie, pavimento in gres porcellanato e lavatrice e asciugatrice affiancate
Esempio di una grande lavanderia design con lavello sottopiano, ante in stile shaker, ante grigie, top in quarzo composito, pareti grigie, pavimento in gres porcellanato e lavatrice e asciugatrice affiancate

Dennis Mayer Photography
Foto di una grande lavanderia multiuso classica con ante in stile shaker, ante bianche, pareti grigie, parquet scuro e lavatrice e asciugatrice a colonna
Foto di una grande lavanderia multiuso classica con ante in stile shaker, ante bianche, pareti grigie, parquet scuro e lavatrice e asciugatrice a colonna
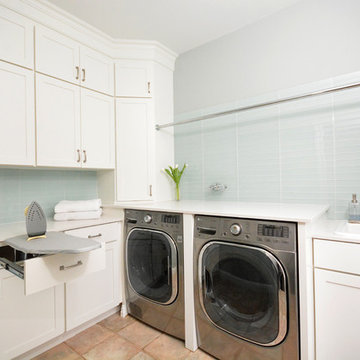
Foto di una sala lavanderia tradizionale di medie dimensioni con lavello da incasso, ante con riquadro incassato, ante bianche, top in quarzo composito, pavimento in terracotta, lavatrice e asciugatrice affiancate e pareti grigie
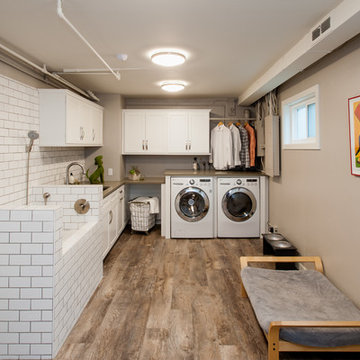
Lead Designer: Vawn Greany - Collaborative Interiors / Co-Designer: Trisha Gaffney Interiors / Cabinets: Dura Supreme provided by Collaborative Interiors / Contractor: Homeworks by Kelly / Photography: DC Photography

Richard Mandelkorn
Richard Mandelkorn
A newly connected hallway leading to the master suite had the added benefit of a new laundry closet squeezed in; the original home had a cramped closet in the kitchen downstairs. The space was made efficient with a countertop for folding, a hanging drying rack and cabinet for storage. All is concealed by a traditional barn door, and lit by a new expansive window opposite.

Michael Wamsley
Immagine di una lavanderia multiuso classica di medie dimensioni con lavello sottopiano, ante in stile shaker, ante blu, top in quarzo composito, pareti grigie, pavimento in gres porcellanato e lavatrice e asciugatrice a colonna
Immagine di una lavanderia multiuso classica di medie dimensioni con lavello sottopiano, ante in stile shaker, ante blu, top in quarzo composito, pareti grigie, pavimento in gres porcellanato e lavatrice e asciugatrice a colonna

Photosynthesis Studio
Idee per una grande sala lavanderia chic con lavello sottopiano, ante bianche, top in quarzo composito, pareti grigie, pavimento in gres porcellanato, lavatrice e asciugatrice affiancate e ante con riquadro incassato
Idee per una grande sala lavanderia chic con lavello sottopiano, ante bianche, top in quarzo composito, pareti grigie, pavimento in gres porcellanato, lavatrice e asciugatrice affiancate e ante con riquadro incassato
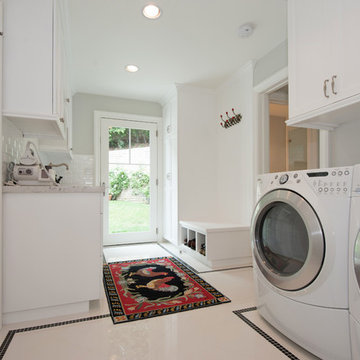
Ispirazione per una sala lavanderia chic di medie dimensioni con lavello stile country, ante in stile shaker, ante bianche, top in quarzo composito, pareti grigie, pavimento in gres porcellanato e lavatrice e asciugatrice affiancate

Christopher Davison, AIA
Idee per una grande lavanderia multiuso chic con lavatoio, ante con riquadro incassato, ante bianche, top in quarzo composito, pavimento in travertino, lavatrice e asciugatrice affiancate e pareti grigie
Idee per una grande lavanderia multiuso chic con lavatoio, ante con riquadro incassato, ante bianche, top in quarzo composito, pavimento in travertino, lavatrice e asciugatrice affiancate e pareti grigie
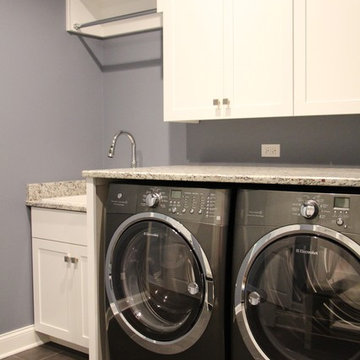
Idee per una sala lavanderia classica di medie dimensioni con lavello da incasso, ante in stile shaker, ante bianche, top in laminato, pareti grigie, pavimento in gres porcellanato e lavatrice e asciugatrice affiancate
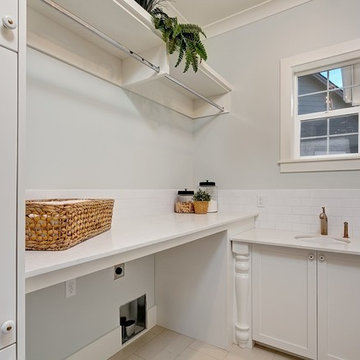
Doug Petersen Photography
Foto di una grande sala lavanderia stile marino con lavello sottopiano, ante in stile shaker, ante bianche, top in quarzo composito, pareti grigie, pavimento in gres porcellanato e lavatrice e asciugatrice affiancate
Foto di una grande sala lavanderia stile marino con lavello sottopiano, ante in stile shaker, ante bianche, top in quarzo composito, pareti grigie, pavimento in gres porcellanato e lavatrice e asciugatrice affiancate
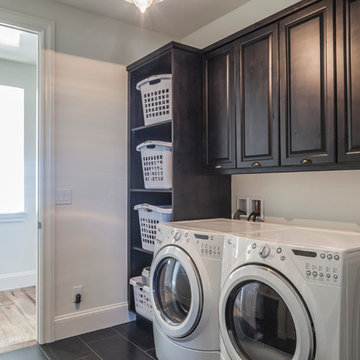
Lou Costy
Esempio di una sala lavanderia industriale di medie dimensioni con ante con bugna sagomata, pareti grigie, pavimento in gres porcellanato, lavatrice e asciugatrice affiancate e ante in legno bruno
Esempio di una sala lavanderia industriale di medie dimensioni con ante con bugna sagomata, pareti grigie, pavimento in gres porcellanato, lavatrice e asciugatrice affiancate e ante in legno bruno

AV Architects + Builders
Location: Falls Church, VA, USA
Our clients were a newly-wed couple looking to start a new life together. With a love for the outdoors and theirs dogs and cats, we wanted to create a design that wouldn’t make them sacrifice any of their hobbies or interests. We designed a floor plan to allow for comfortability relaxation, any day of the year. We added a mudroom complete with a dog bath at the entrance of the home to help take care of their pets and track all the mess from outside. We added multiple access points to outdoor covered porches and decks so they can always enjoy the outdoors, not matter the time of year. The second floor comes complete with the master suite, two bedrooms for the kids with a shared bath, and a guest room for when they have family over. The lower level offers all the entertainment whether it’s a large family room for movie nights or an exercise room. Additionally, the home has 4 garages for cars – 3 are attached to the home and one is detached and serves as a workshop for him.
The look and feel of the home is informal, casual and earthy as the clients wanted to feel relaxed at home. The materials used are stone, wood, iron and glass and the home has ample natural light. Clean lines, natural materials and simple details for relaxed casual living.
Stacy Zarin Photography

Photo Credit Landmark Photography.
This house was designed to fit the shores of Lake Minnetonka’s Stubbs Bay. The exterior architecture has the feel of an old lake cottage home that’s been there for a century with modern day finishes. The interior has large Marvin windows with expansive views of the lake, walnut floors, extensive wood detailing in the custom cabinets, wainscot, beamed ceilings, and fireplace. Step out of the kitchen to a covered out door porch with phantom screens overlooking the lake. The master bedroom has a large private roof deck overlooking the lake as well. There is a private master bonus room accessed through the master closet. The four levels of the home are accessible by an elevator. The working butler’s pantry, which is accessible by both sides of the kitchen has a secondary sink, dishwasher, refrigerator, lots of storage, and yes windows for natural light, views of the lake, and air flow.
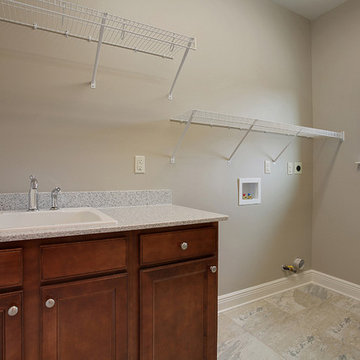
Foto di una sala lavanderia classica con lavello da incasso, ante con riquadro incassato, ante in legno scuro, top in granito, pareti grigie, pavimento con piastrelle in ceramica e lavatrice e asciugatrice affiancate

Idee per una lavanderia multiuso chic con ante con riquadro incassato, ante bianche, pareti grigie, lavatrice e asciugatrice affiancate, pavimento marrone e top marrone
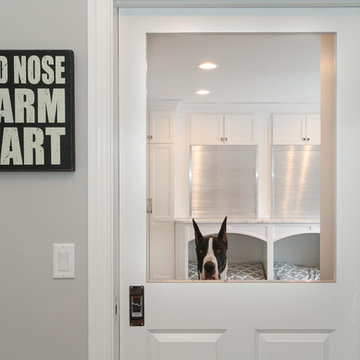
Photos by Focus-Pocus
Idee per una lavanderia chic di medie dimensioni con ante in stile shaker, ante bianche, top in marmo, pareti grigie, pavimento con piastrelle in ceramica e lavatrice e asciugatrice affiancate
Idee per una lavanderia chic di medie dimensioni con ante in stile shaker, ante bianche, top in marmo, pareti grigie, pavimento con piastrelle in ceramica e lavatrice e asciugatrice affiancate

Robert Lauten
Ispirazione per una grande lavanderia multiuso tradizionale con lavello sottopiano, top in granito, pareti grigie, lavatrice e asciugatrice affiancate, ante con riquadro incassato e ante in legno bruno
Ispirazione per una grande lavanderia multiuso tradizionale con lavello sottopiano, top in granito, pareti grigie, lavatrice e asciugatrice affiancate, ante con riquadro incassato e ante in legno bruno
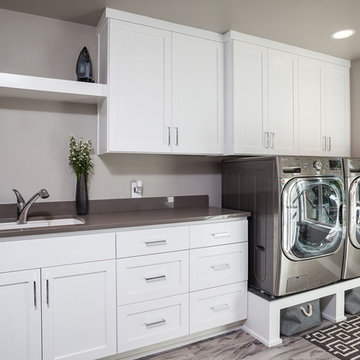
KuDa Photography
Idee per una grande sala lavanderia con lavello sottopiano, ante in stile shaker, ante bianche, top in quarzo composito, pareti grigie, pavimento in gres porcellanato e lavatrice e asciugatrice affiancate
Idee per una grande sala lavanderia con lavello sottopiano, ante in stile shaker, ante bianche, top in quarzo composito, pareti grigie, pavimento in gres porcellanato e lavatrice e asciugatrice affiancate
8.128 Foto di lavanderie con pareti grigie
6