546 Foto di lavanderie con pareti grigie e pavimento multicolore
Filtra anche per:
Budget
Ordina per:Popolari oggi
41 - 60 di 546 foto
1 di 3

Immagine di una lavanderia multiuso bohémian di medie dimensioni con lavello stile country, ante con riquadro incassato, ante beige, top in granito, paraspruzzi multicolore, paraspruzzi in granito, pareti grigie, pavimento in cemento, lavatrice e asciugatrice affiancate, pavimento multicolore, top multicolore e travi a vista

Down the hall, storage was key in designing this lively laundry room. Custom wall cabinets, shelves, and quartz countertop were great storage options that allowed plentiful organization when folding, placing, or storing laundry. Fun, cheerful, patterned floor tile and full wall glass backsplash make a statement all on its own and makes washing not such a bore.
Budget analysis and project development by: May Construction

Idee per una piccola lavanderia multiuso country con lavello stile country, ante in stile shaker, ante marroni, top in granito, pareti grigie, pavimento in mattoni, lavatrice e asciugatrice affiancate, pavimento multicolore e top nero

Tucked away in a densely wooded lot, this modern style home features crisp horizontal lines and outdoor patios that playfully offset a natural surrounding. A narrow front elevation with covered entry to the left and tall galvanized tower to the right help orient as many windows as possible to take advantage of natural daylight. Horizontal lap siding with a deep charcoal color wrap the perimeter of this home and are broken up by a horizontal windows and moments of natural wood siding.
Inside, the entry foyer immediately spills over to the right giving way to the living rooms twelve-foot tall ceilings, corner windows, and modern fireplace. In direct eyesight of the foyer, is the homes secondary entrance, which is across the dining room from a stairwell lined with a modern cabled railing system. A collection of rich chocolate colored cabinetry with crisp white counters organizes the kitchen around an island with seating for four. Access to the main level master suite can be granted off of the rear garage entryway/mudroom. A small room with custom cabinetry serves as a hub, connecting the master bedroom to a second walk-in closet and dual vanity bathroom.
Outdoor entertainment is provided by a series of landscaped terraces that serve as this homes alternate front facade. At the end of the terraces is a large fire pit that also terminates the axis created by the dining room doors.
Downstairs, an open concept family room is connected to a refreshment area and den. To the rear are two more bedrooms that share a large bathroom.
Photographer: Ashley Avila Photography
Builder: Bouwkamp Builders, Inc.

These clients were referred to us by some very nice past clients, and contacted us to share their vision of how they wanted to transform their home. With their input, we expanded their front entry and added a large covered front veranda. The exterior of the entire home was re-clad in bold blue premium siding with white trim, stone accents, and new windows and doors. The kitchen was expanded with beautiful custom cabinetry in white and seafoam green, including incorporating an old dining room buffet belonging to the family, creating a very unique feature. The rest of the main floor was also renovated, including new floors, new a railing to the second level, and a completely re-designed laundry area. We think the end result looks fantastic!

A hidden laundry room sink keeps messes out of sight from the mudroom, where the entrance to the garage is.
© Lassiter Photography **Any product tags listed as “related,” “similar,” or “sponsored” are done so by Houzz and are not the actual products specified. They have not been approved by, nor are they endorsed by ReVision Design/Remodeling.**
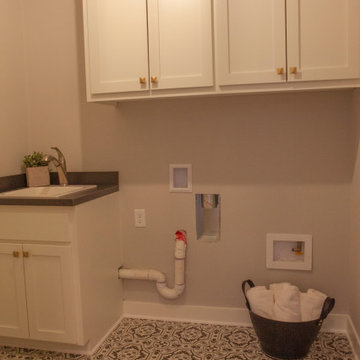
Foto di una sala lavanderia american style di medie dimensioni con lavello da incasso, ante in stile shaker, ante bianche, top in laminato, pareti grigie, pavimento in vinile, lavatrice e asciugatrice affiancate, pavimento multicolore e top grigio

For this knock-down rebuild family home, the interior design aesthetic was Hampton’s style in the city. The brief for this home was traditional with a touch of modern. Effortlessly elegant and very detailed with a warm and welcoming vibe. Built by R.E.P Building. Photography by Hcreations.
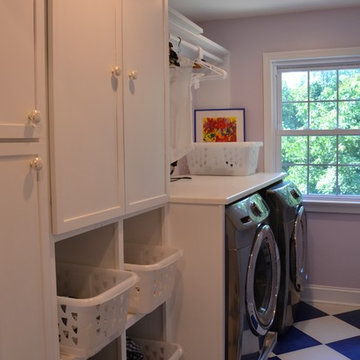
Immagine di una lavanderia multiuso classica di medie dimensioni con ante in stile shaker, ante bianche, pareti grigie, pavimento in gres porcellanato, lavatrice e asciugatrice affiancate e pavimento multicolore

Black and white cement floor tile paired with navy cabinets and white countertops keeps this mudroom and laundry room interesting. The low maintenance materials keep this hard working space clean.
© Lassiter Photography **Any product tags listed as “related,” “similar,” or “sponsored” are done so by Houzz and are not the actual products specified. They have not been approved by, nor are they endorsed by ReVision Design/Remodeling.**

Even the dog has a dedicated space in this laundry room with plenty of storage.
Foto di una sala lavanderia chic di medie dimensioni con lavello sottopiano, ante con riquadro incassato, ante bianche, top in quarzite, pareti grigie, pavimento in vinile, lavatrice e asciugatrice a colonna, pavimento multicolore e top nero
Foto di una sala lavanderia chic di medie dimensioni con lavello sottopiano, ante con riquadro incassato, ante bianche, top in quarzite, pareti grigie, pavimento in vinile, lavatrice e asciugatrice a colonna, pavimento multicolore e top nero
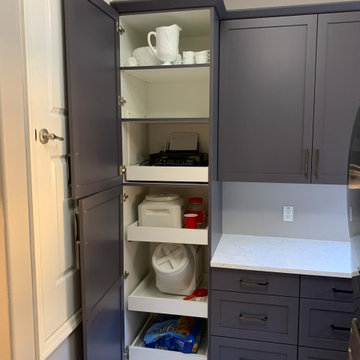
Custom laundry room cabinetry built to maximize space and functionality. Drawers and pull out shelves keep this homeowner from having to get down on their knees to grab what they need. Soft close door hinges and drawer glides add a luxurious feel to this clean and simple laundry room.

Ispirazione per una piccola lavanderia multiuso classica con ante lisce, ante bianche, top in quarzo composito, paraspruzzi multicolore, paraspruzzi con piastrelle in ceramica, pareti grigie, pavimento in gres porcellanato, lavatrice e asciugatrice affiancate, pavimento multicolore e top nero
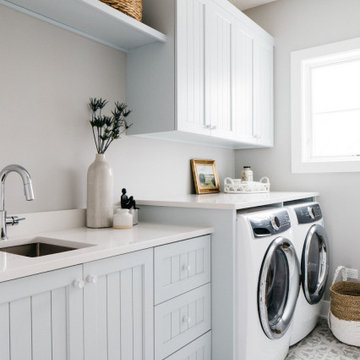
Obsessed with the light colored laundry room cabinets with beaded doors.
Idee per una grande lavanderia multiuso classica con lavello sottopiano, ante a filo, ante blu, pareti grigie, pavimento multicolore e top bianco
Idee per una grande lavanderia multiuso classica con lavello sottopiano, ante a filo, ante blu, pareti grigie, pavimento multicolore e top bianco
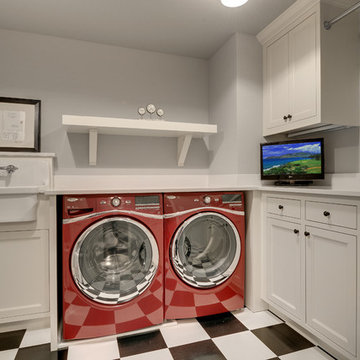
Photography by Spacecrafting Real Estate Photography
Immagine di una lavanderia tradizionale con lavello stile country, pareti grigie, ante bianche e pavimento multicolore
Immagine di una lavanderia tradizionale con lavello stile country, pareti grigie, ante bianche e pavimento multicolore

Laundry room gets a whole new look with this modern eclectic blend of materials and textures. A tiled rug look under foot adds warmth and interest. A rustic rusty white ceramic subway tile adds weathered charm. Wood floating shelves compliment the warm tones found in the white textured laminate cabinetry.

Esempio di una piccola sala lavanderia classica con ante in stile shaker, ante grigie, top in quarzo composito, paraspruzzi bianco, paraspruzzi in quarzo composito, pareti grigie, pavimento in gres porcellanato, lavatrice e asciugatrice a colonna, pavimento multicolore, top bianco e soffitto in carta da parati
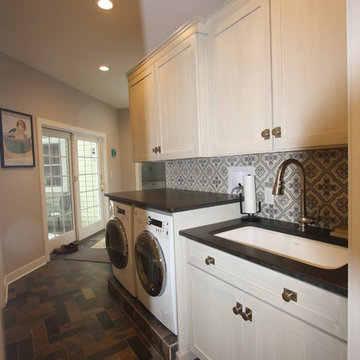
Laundry Room with built-in appliances, equipped with sink, custom brushed antique maple cabinets, ceramic backsplash, and slate tile floor.
designed and photographed by: Gary Townsend, Designer
Design Right Kitchens LLC
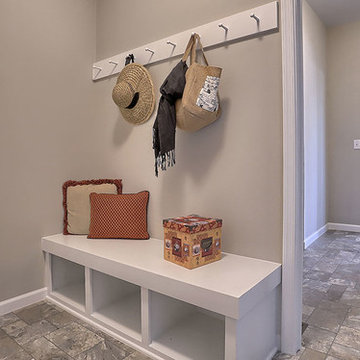
This 1-story home with open floor plan includes 3 bedrooms, 2 bathrooms, and a study. Stylish vinyl plank flooring flows from the foyer through the main living areas including the kitchen and family room. The kitchen with stainless steel appliances and granite countertops with tile backsplash, includes a wraparound breakfast bar for eat-in seating. Off of the kitchen is the dining area where sliding glass doors provide access to the deck and backyard. The dining area, in turn, opens to the family room warmed by a gas fireplace with attractive stone surround. The owner’s suite is a quiet retreat to the rear of the home and features an elegant tray ceiling, spacious closet, and a private bathroom with double bowl vanity and 5’ shower. To the front of the home are two additional bedrooms, a full bathroom, and the study.
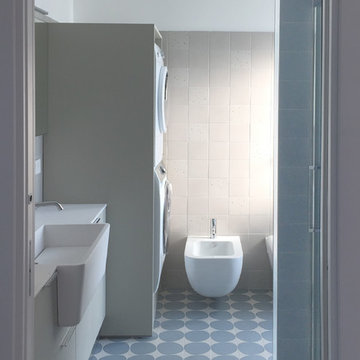
Immagine di una grande lavanderia multiuso contemporanea con lavello integrato, ante lisce, ante grigie, top in superficie solida, pareti grigie, pavimento con piastrelle in ceramica, lavatrice e asciugatrice a colonna, pavimento multicolore e top bianco
546 Foto di lavanderie con pareti grigie e pavimento multicolore
3