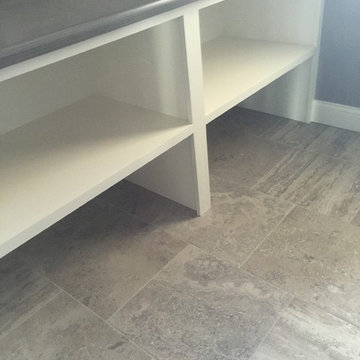517 Foto di lavanderie con pareti grigie e pavimento in vinile
Filtra anche per:
Budget
Ordina per:Popolari oggi
61 - 80 di 517 foto
1 di 3
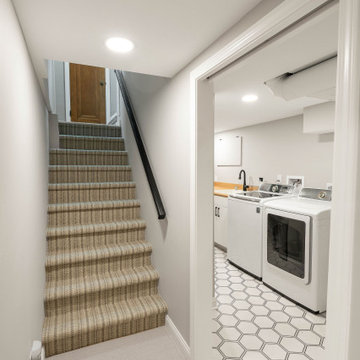
Wilsonart laundry countertop – color Natural Rift - Standard laminate with fine velvet finish
Immagine di una lavanderia costiera di medie dimensioni con lavello da incasso, ante lisce, top in laminato, pareti grigie, pavimento in vinile, lavatrice e asciugatrice affiancate e top beige
Immagine di una lavanderia costiera di medie dimensioni con lavello da incasso, ante lisce, top in laminato, pareti grigie, pavimento in vinile, lavatrice e asciugatrice affiancate e top beige
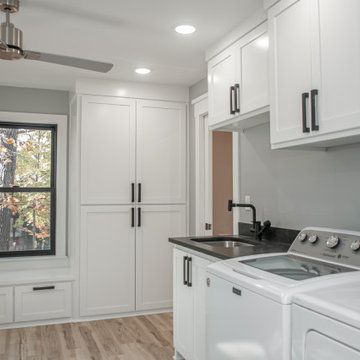
CMI Construction completed a full remodel on this Beaver Lake ranch style home. The home was built in the 1980's and the owners wanted a total update. An open floor plan created more space for entertaining and maximized the beautiful views of the lake. New windows, flooring, fixtures, and led lighting enhanced the homes modern feel and appearance.
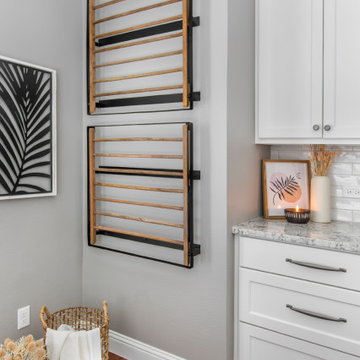
Idee per una sala lavanderia tradizionale di medie dimensioni con lavello sottopiano, ante in stile shaker, ante bianche, top in granito, paraspruzzi bianco, paraspruzzi con piastrelle diamantate, pareti grigie, pavimento in vinile, lavatrice e asciugatrice affiancate, pavimento marrone e top grigio
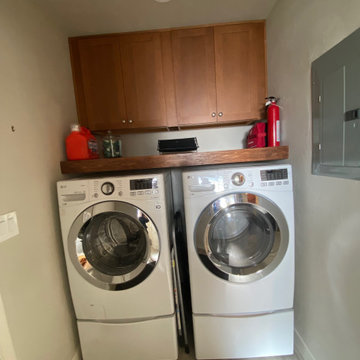
Esempio di una piccola sala lavanderia classica con ante lisce, ante in legno scuro, top in legno, pareti grigie, pavimento in vinile, lavatrice e asciugatrice affiancate e pavimento grigio
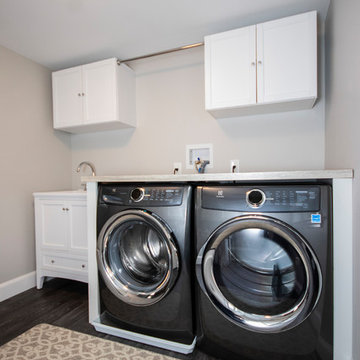
Foto di una sala lavanderia classica di medie dimensioni con lavello da incasso, ante con riquadro incassato, ante bianche, top in laminato, pareti grigie, pavimento in vinile, lavatrice e asciugatrice affiancate, pavimento grigio e top marrone
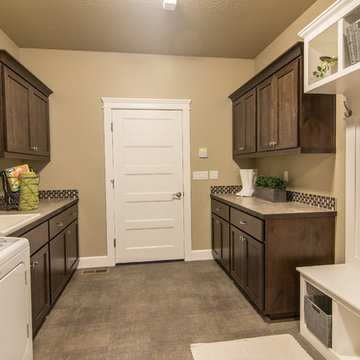
Ispirazione per una grande lavanderia multiuso chic con lavello da incasso, ante in stile shaker, ante in legno bruno, top in laminato, pareti grigie, pavimento in vinile e lavatrice e asciugatrice affiancate
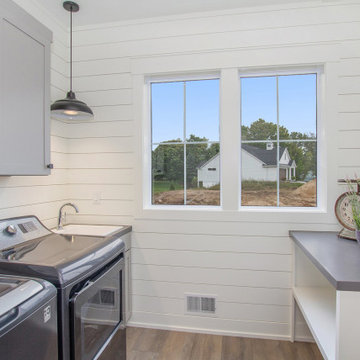
This stand-alone condominium takes a bold step with dark, modern farmhouse exterior features. Once again, the details of this stand alone condominium are where this custom design stands out; from custom trim to beautiful ceiling treatments and careful consideration for how the spaces interact. The exterior of the home is detailed with dark horizontal siding, vinyl board and batten, black windows, black asphalt shingles and accent metal roofing. Our design intent behind these stand-alone condominiums is to bring the maintenance free lifestyle with a space that feels like your own.
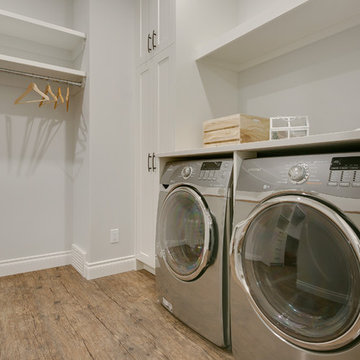
Foto di un grande ripostiglio-lavanderia classico con ante in stile shaker, ante bianche, top in quarzite, pareti grigie, pavimento in vinile, lavatrice e asciugatrice affiancate, pavimento marrone e top bianco
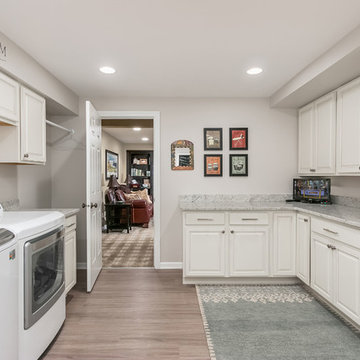
Idee per una grande sala lavanderia chic con ante con bugna sagomata, ante bianche, top in granito, pareti grigie, pavimento in vinile, lavatrice e asciugatrice affiancate, pavimento beige e top multicolore
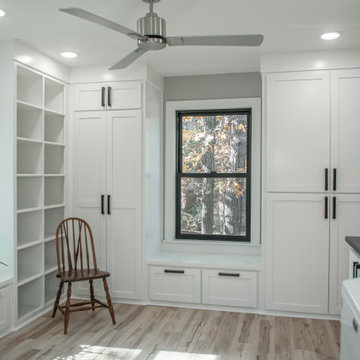
CMI Construction completed a full remodel on this Beaver Lake ranch style home. The home was built in the 1980's and the owners wanted a total update. An open floor plan created more space for entertaining and maximized the beautiful views of the lake. New windows, flooring, fixtures, and led lighting enhanced the homes modern feel and appearance.
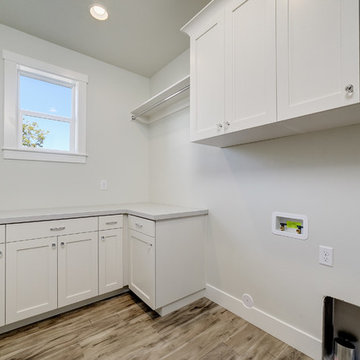
Ispirazione per una sala lavanderia country di medie dimensioni con ante con riquadro incassato, ante bianche, top in superficie solida, pareti grigie, pavimento in vinile, lavatrice e asciugatrice affiancate, pavimento marrone e top grigio
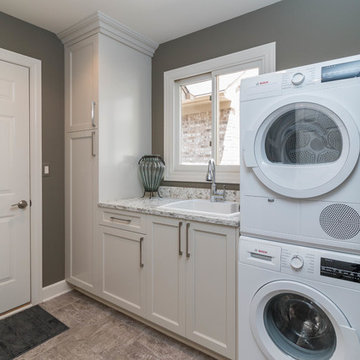
House hunting for the perfect home is never easy. Our recent clients decided to make the search a bit easier by enlisting the help of Sharer Design Group to help locate the best “canvas” for their new home. After narrowing down their list, our designers visited several prospective homes to determine each property’s potential for our clients’ design vision. Once the home was selected, the Sharer Design Group team began the task of turning the canvas into art.
The entire home was transformed from top to bottom into a modern, updated space that met the vision and needs of our clients. The kitchen was updated using custom Sharer Cabinetry with perimeter cabinets painted a custom grey-beige color. The enlarged center island, in a contrasting dark paint color, was designed to allow for additional seating. Gray Quartz countertops, a glass subway tile backsplash and a stainless steel hood and appliances finish the cool, transitional feel of the room.
The powder room features a unique custom Sharer Cabinetry floating vanity in a dark paint with a granite countertop and vessel sink. Sharer Cabinetry was also used in the laundry room to help maximize storage options, along with the addition of a large broom closet. New wood flooring and carpet was installed throughout the entire home to finish off the dramatic transformation. While finding the perfect home isn’t easy, our clients were able to create the dream home they envisioned, with a little help from Sharer Design Group.
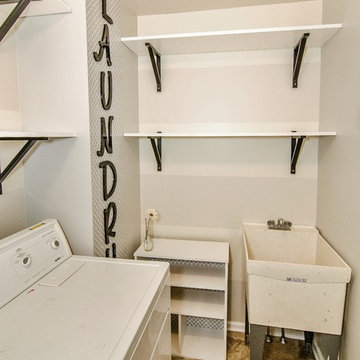
Virtual Vista Photography
Idee per una piccola sala lavanderia classica con lavatoio, pareti grigie, pavimento in vinile e lavatrice e asciugatrice affiancate
Idee per una piccola sala lavanderia classica con lavatoio, pareti grigie, pavimento in vinile e lavatrice e asciugatrice affiancate
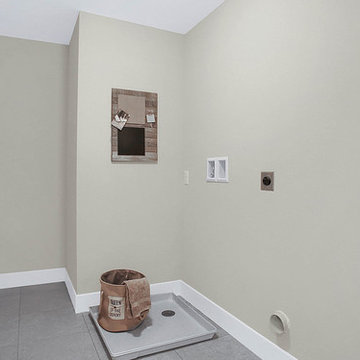
This 2-story home with open floor plan includes flexible living spaces, and a 3-car garage with large mudroom entry complete with built-in lockers and bench. To the front of the home is a convenient flex room that can be used as a study, living room, or other versatile space. Hardwood flooring in the foyer extends to the kitchen, dining area, and great room. The kitchen includes quartz countertops with tile backsplash, an island with breakfast bar counter, and stainless steel appliances. Off of the kitchen is the sunny dining area with access to the patio and backyard. The spacious great room is warmed by a gas fireplace with stone surround and stylish shiplap detail above the mantle. On the 2nd floor, the owner’s suite includes an expansive closet and a private bathroom with 5’ tile shower and a double bowl vanity. Also on the 2nd floor are 3 secondary bedrooms, an additional full bathroom, a spacious rec room, and the laundry room.

Seabrook features miles of shoreline just 30 minutes from downtown Houston. Our clients found the perfect home located on a canal with bay access, but it was a bit dated. Freshening up a home isn’t just paint and furniture, though. By knocking down some walls in the main living area, an open floor plan brightened the space and made it ideal for hosting family and guests. Our advice is to always add in pops of color, so we did just with brass. The barstools, light fixtures, and cabinet hardware compliment the airy, white kitchen. The living room’s 5 ft wide chandelier pops against the accent wall (not that it wasn’t stunning on its own, though). The brass theme flows into the laundry room with built-in dog kennels for the client’s additional family members.
We love how bright and airy this bayside home turned out!
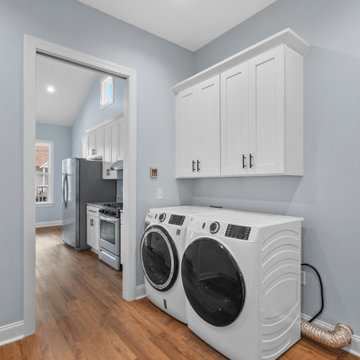
Foto di una lavanderia multiuso stile marino di medie dimensioni con ante in stile shaker, ante bianche, top in granito, pareti grigie, pavimento in vinile, lavatrice e asciugatrice affiancate, pavimento marrone e top beige
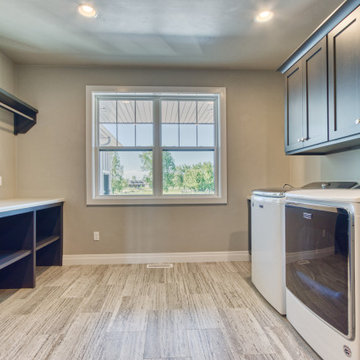
Foto di una grande lavanderia multiuso classica con ante in stile shaker, ante grigie, pareti grigie e pavimento in vinile
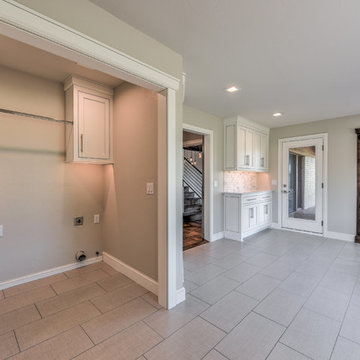
Reed Ewing
Ispirazione per una grande lavanderia multiuso country con ante in stile shaker, ante bianche, top in legno, pareti grigie, pavimento in vinile, lavatrice e asciugatrice affiancate e pavimento grigio
Ispirazione per una grande lavanderia multiuso country con ante in stile shaker, ante bianche, top in legno, pareti grigie, pavimento in vinile, lavatrice e asciugatrice affiancate e pavimento grigio
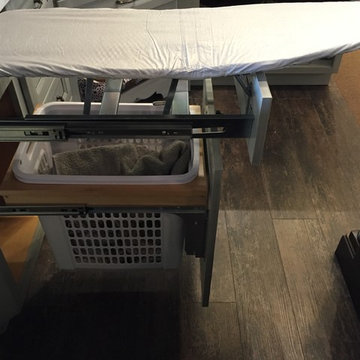
Side view of the Ironing Board folded out.
Idee per una piccola lavanderia classica con lavello a vasca singola, ante con riquadro incassato, ante grigie, top in laminato, pareti grigie e pavimento in vinile
Idee per una piccola lavanderia classica con lavello a vasca singola, ante con riquadro incassato, ante grigie, top in laminato, pareti grigie e pavimento in vinile
517 Foto di lavanderie con pareti grigie e pavimento in vinile
4
